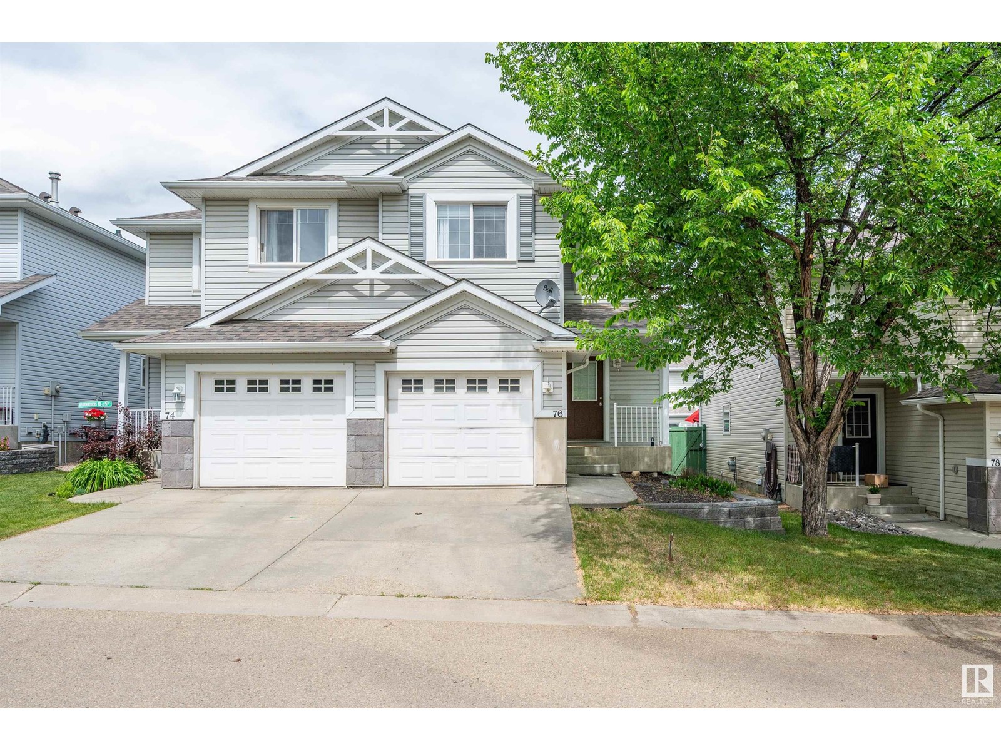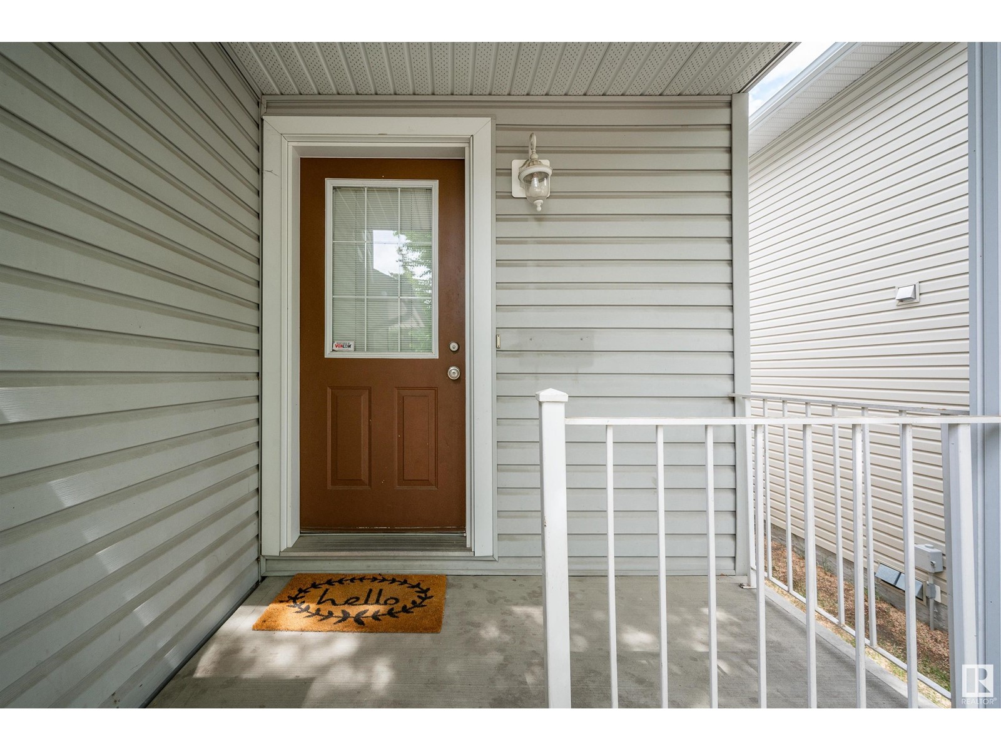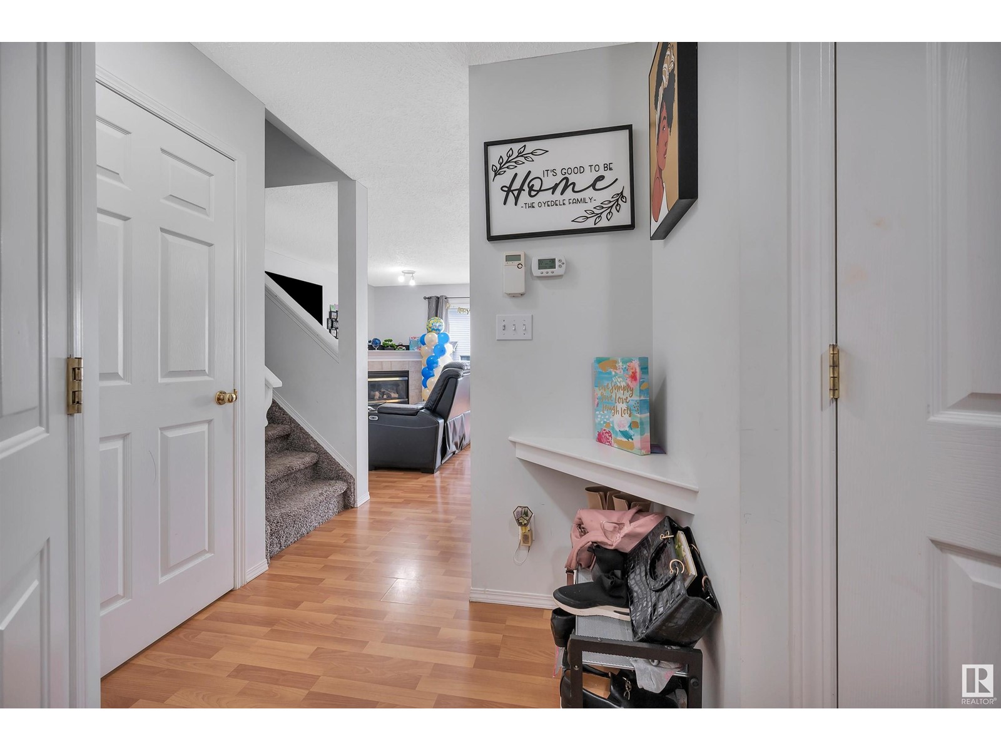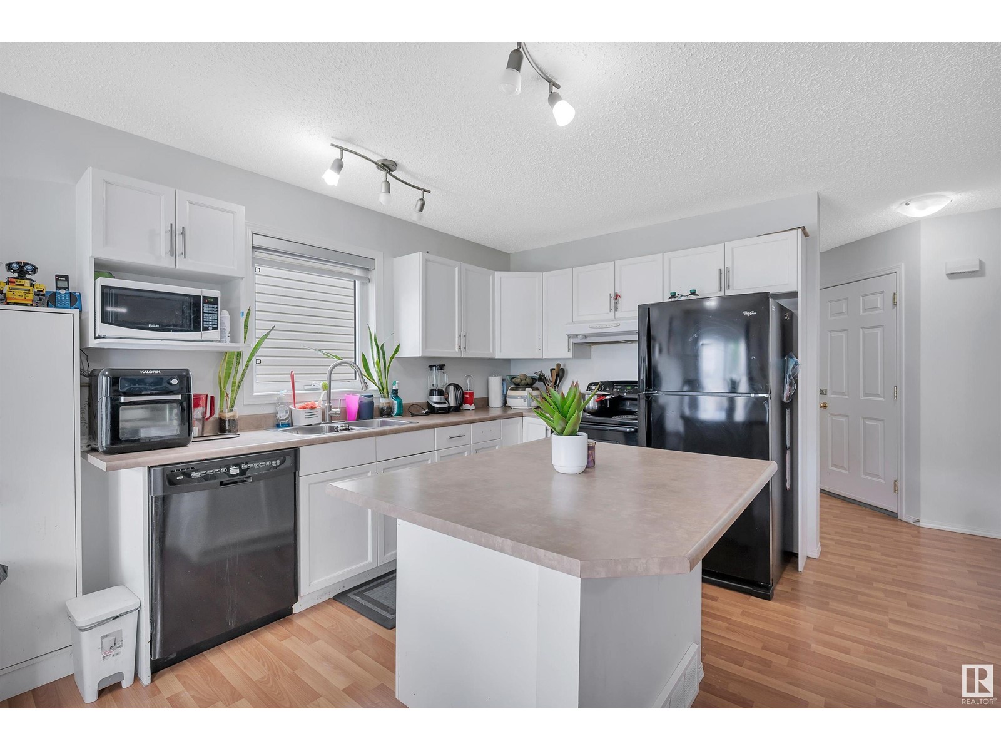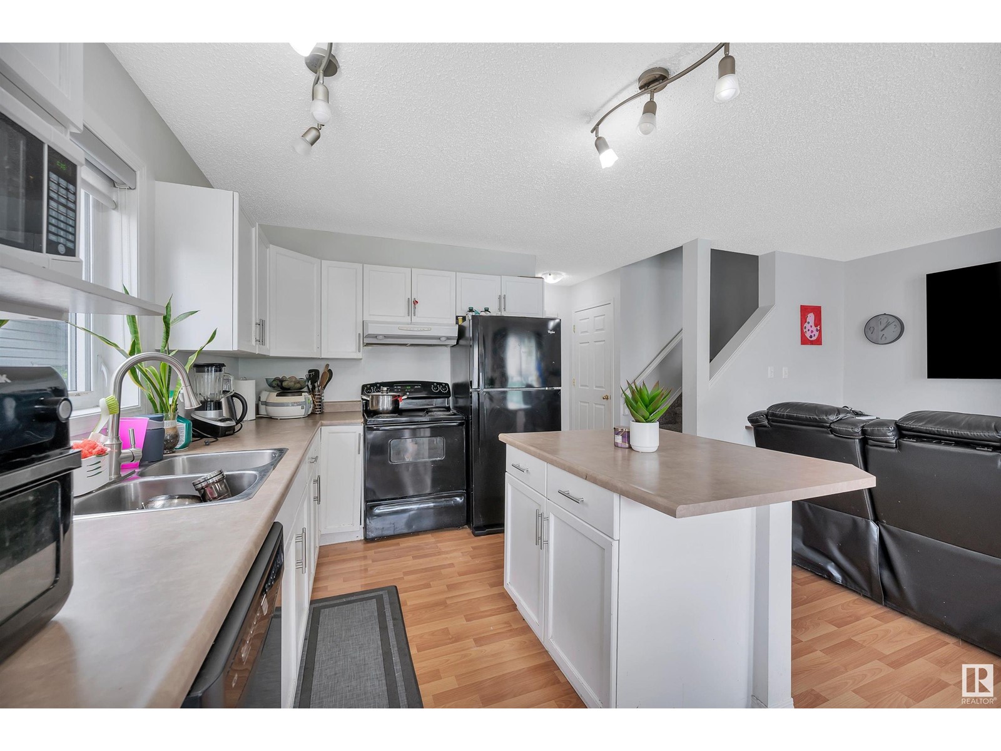#76 115 Chestermere Dr Sherwood Park, Alberta T8H 2W4
$349,702Maintenance, Exterior Maintenance, Landscaping, Property Management, Other, See Remarks
$307 Monthly
Maintenance, Exterior Maintenance, Landscaping, Property Management, Other, See Remarks
$307 MonthlyBEAUTIFUL LAKELAND RIDGE...OVER 1200 Sq Ft with FINISHED BASEMENT...TOTAL 4 BEDROOMS/4 BATHS!....~!WELCOME HOME!~ Cheerful home with lots of natural light! OPEN CONCEPT, with good sized kitchen offering plenty of wood cabinets, & island that overlooks the dining area & living room with cozy gas fireplace. Convenient 2 pce bath on main as well. Primary bedroom has 3 pce ensuite! Two additional bedrooms & 4pc bath complete the upstairs. The fully finished basement with flex space, another bedroom, and 2 pce bath (with roughin for future shower). This home also comes with a nice size deck and fenced yard, ready for those summer BBQs! Just steps away from playgrounds, walking trails, shopping & schools. Great first home or investment property, and great location to call HOME! (id:61585)
Property Details
| MLS® Number | E4441394 |
| Property Type | Single Family |
| Neigbourhood | Lakeland Ridge |
| Amenities Near By | Playground, Public Transit, Schools, Shopping |
| Features | See Remarks, Flat Site |
| Structure | Deck |
Building
| Bathroom Total | 4 |
| Bedrooms Total | 4 |
| Appliances | Dishwasher, Dryer, Garage Door Opener Remote(s), Garage Door Opener, Hood Fan, Refrigerator, Stove, Washer |
| Basement Development | Finished |
| Basement Type | Full (finished) |
| Constructed Date | 2005 |
| Construction Style Attachment | Semi-detached |
| Fireplace Fuel | Gas |
| Fireplace Present | Yes |
| Fireplace Type | Corner |
| Half Bath Total | 2 |
| Heating Type | Forced Air |
| Stories Total | 2 |
| Size Interior | 1,230 Ft2 |
| Type | Duplex |
Parking
| Attached Garage |
Land
| Acreage | No |
| Fence Type | Fence |
| Land Amenities | Playground, Public Transit, Schools, Shopping |
Rooms
| Level | Type | Length | Width | Dimensions |
|---|---|---|---|---|
| Basement | Family Room | Measurements not available | ||
| Basement | Bedroom 4 | Measurements not available | ||
| Main Level | Living Room | Measurements not available | ||
| Main Level | Dining Room | Measurements not available | ||
| Main Level | Kitchen | Measurements not available | ||
| Upper Level | Primary Bedroom | Measurements not available | ||
| Upper Level | Bedroom 2 | Measurements not available | ||
| Upper Level | Bedroom 3 | Measurements not available |
Contact Us
Contact us for more information
Holly Kowalchuk
Associate
(780) 467-2897
www.macmillanrealty.ca/
116-150 Chippewa Rd
Sherwood Park, Alberta T8A 6A2
(780) 464-4100
(780) 467-2897
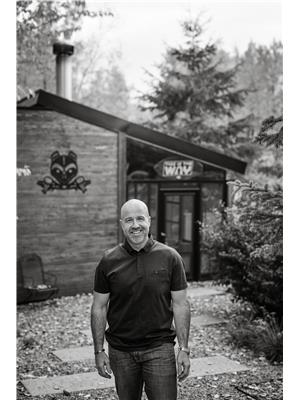
Scott J. Macmillan
Associate
(780) 467-5318
www.macmillanteam.com/
www.facebook.com/scott.macmillan.961
www.linkedin.com/in/scott-macmillan-01098329/
116-150 Chippewa Rd
Sherwood Park, Alberta T8A 6A2
(780) 464-4100
(780) 467-2897
