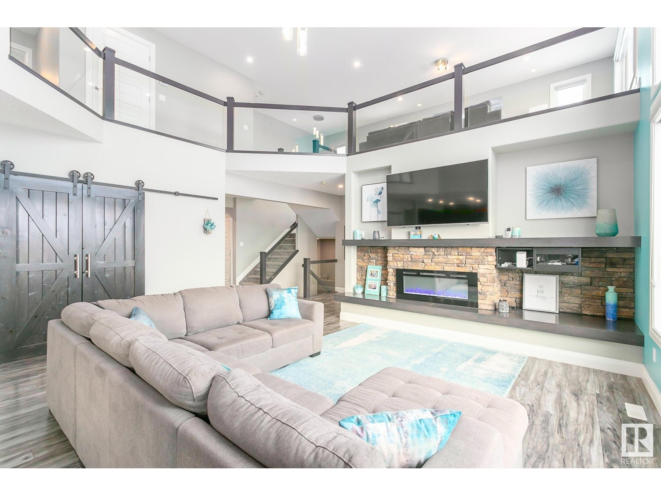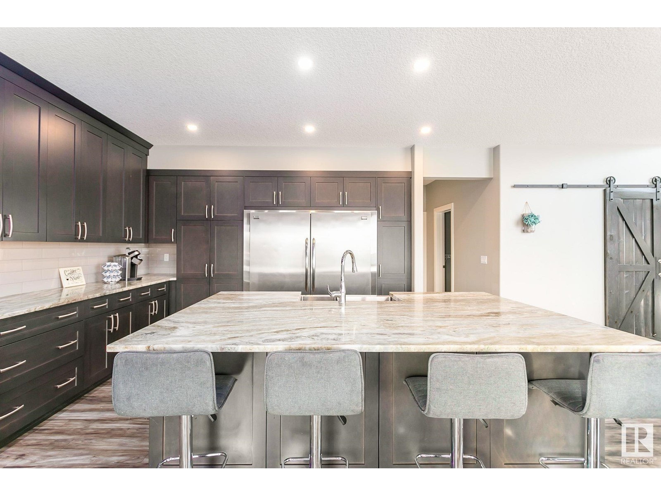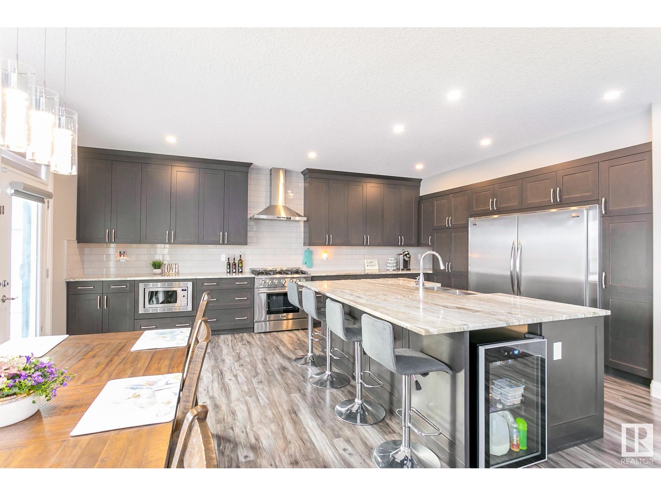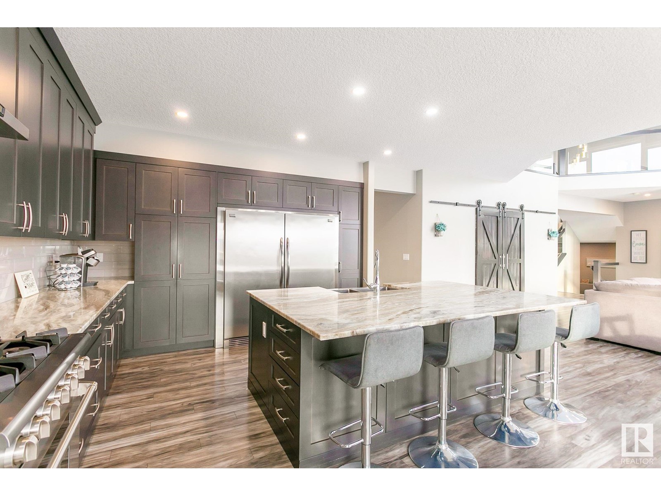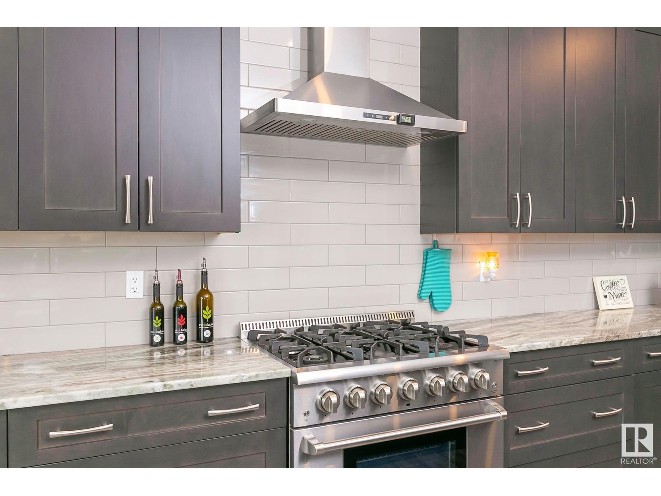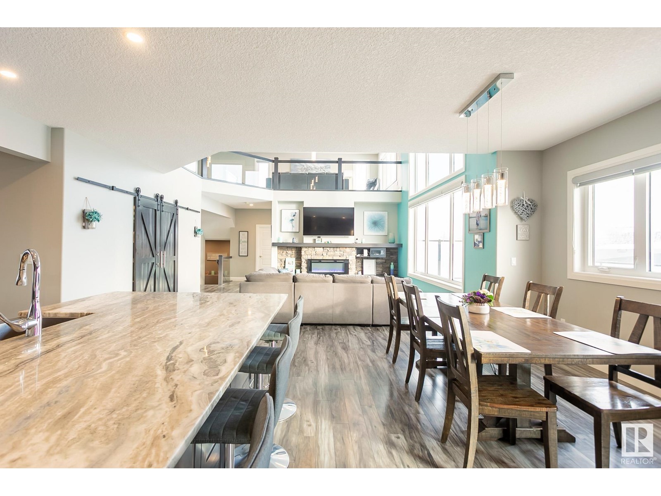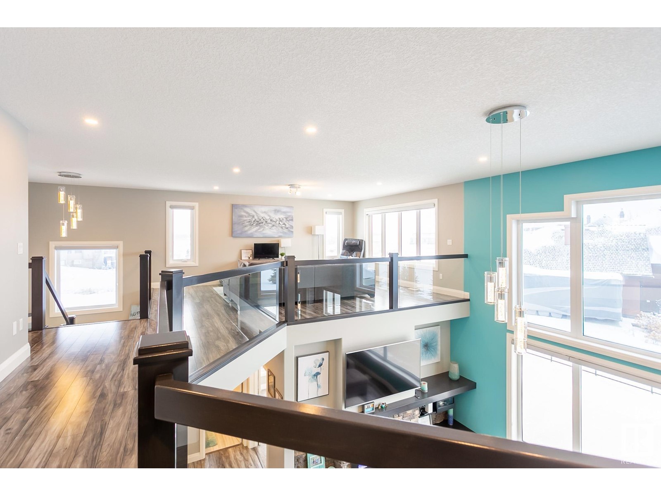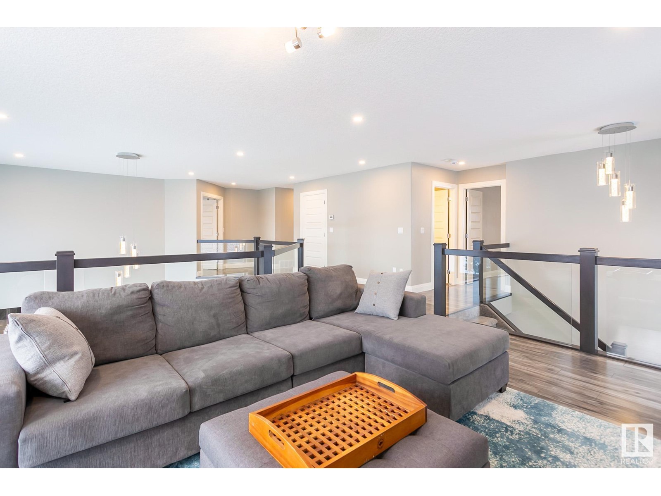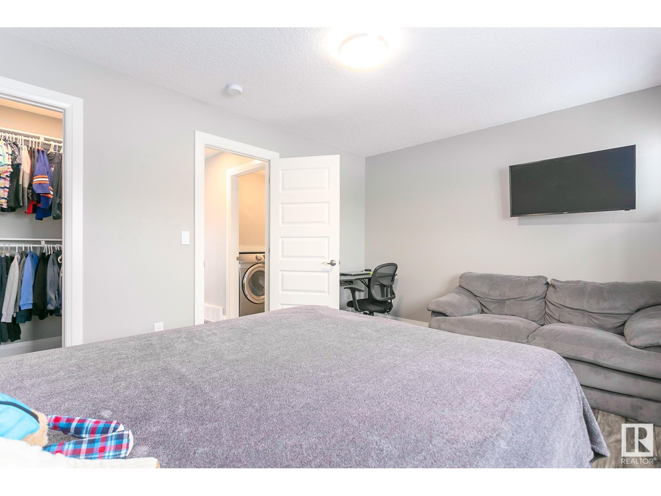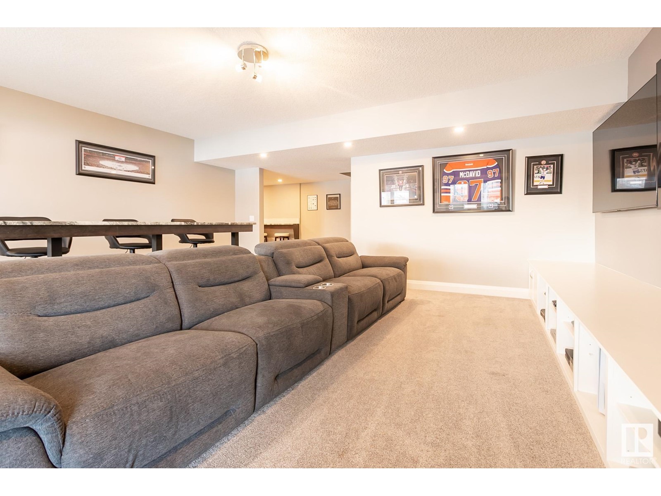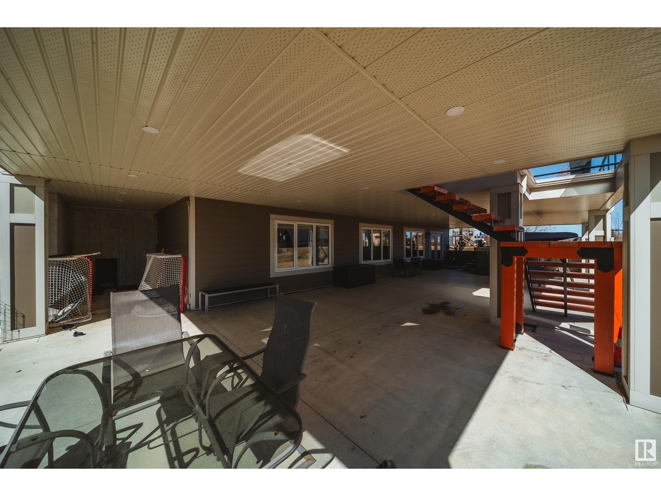#76 25214 Coal Mine Rd Rural Sturgeon County, Alberta T8T 0A8
$1,399,000
UNPARALLELED OPPORTUNITY TO OWN A STUNNING 5 BED, 5 BATH, 3752 SQFT HOME ON A HALF-ACRE LOT WITH FULL CITY SERVICES! Just minutes from St. Albert, this exquisite two-storey residence has undergone $350,000 in enhancements since new, including professional landscaping with irrigation, a finished basement featuring a wet bar and dedicated theatre/gaming room, custom window coverings, a 6000 sqft concrete driveway with dual entrances and RV parking, and one of the largest decks you’ll ever see! The main floor offers two versatile dens—one ideal as a bedroom—vaulted ceilings, expansive two-storey windows, and an open-concept kitchen and living area. The gourmet kitchen features built-in appliances, granite countertops, and an oversized pantry, perfect for family living. Upstairs, you'll find three spacious bedrooms, including a luxurious primary suite with a custom walk-in closet and elegant ensuite. The walkout basement boasts a stylish wet bar, entertainment area, two additional beds and views of the pond. (id:61585)
Property Details
| MLS® Number | E4428898 |
| Property Type | Single Family |
| Neigbourhood | Greystone Manor |
| Amenities Near By | Golf Course, Shopping |
| Community Features | Lake Privileges |
| Features | Corner Site |
| Parking Space Total | 6 |
| View Type | Lake View |
| Water Front Type | Waterfront On Lake |
Building
| Bathroom Total | 4 |
| Bedrooms Total | 5 |
| Amenities | Ceiling - 10ft, Ceiling - 9ft |
| Appliances | Dishwasher, Dryer, Freezer, Garage Door Opener Remote(s), Garage Door Opener, Hood Fan, Microwave Range Hood Combo, Refrigerator, Gas Stove(s), Washer, Window Coverings, Wine Fridge |
| Basement Development | Finished |
| Basement Type | Full (finished) |
| Constructed Date | 2018 |
| Construction Style Attachment | Detached |
| Cooling Type | Central Air Conditioning |
| Fireplace Fuel | Electric |
| Fireplace Present | Yes |
| Fireplace Type | Unknown |
| Half Bath Total | 1 |
| Heating Type | Forced Air |
| Stories Total | 2 |
| Size Interior | 3,752 Ft2 |
| Type | House |
Parking
| Attached Garage |
Land
| Acreage | No |
| Land Amenities | Golf Course, Shopping |
| Size Irregular | 0.5 |
| Size Total | 0.5 Ac |
| Size Total Text | 0.5 Ac |
| Surface Water | Ponds |
Rooms
| Level | Type | Length | Width | Dimensions |
|---|---|---|---|---|
| Lower Level | Bedroom 4 | 4.32 m | 4.14 m | 4.32 m x 4.14 m |
| Lower Level | Bedroom 5 | 3.8 m | 4.46 m | 3.8 m x 4.46 m |
| Lower Level | Recreation Room | 6.04 m | 5.87 m | 6.04 m x 5.87 m |
| Main Level | Living Room | 5.48 m | 5.58 m | 5.48 m x 5.58 m |
| Main Level | Dining Room | 3.2 m | 2.96 m | 3.2 m x 2.96 m |
| Main Level | Kitchen | 5.8 m | 6.44 m | 5.8 m x 6.44 m |
| Main Level | Den | 4.15 m | 3.88 m | 4.15 m x 3.88 m |
| Main Level | Office | 3.76 m | 3.82 m | 3.76 m x 3.82 m |
| Upper Level | Primary Bedroom | 6.35 m | 5.81 m | 6.35 m x 5.81 m |
| Upper Level | Bedroom 2 | 4.3 m | 3.79 m | 4.3 m x 3.79 m |
| Upper Level | Bedroom 3 | 4.38 m | 4.46 m | 4.38 m x 4.46 m |
| Upper Level | Bonus Room | 4.44 m | 5.85 m | 4.44 m x 5.85 m |
Contact Us
Contact us for more information
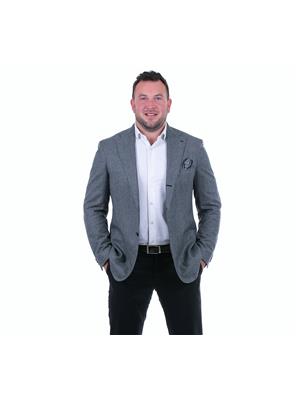
Adam T. Dirksen
Associate
(780) 988-4067
www.adamdirksen.com/
www.facebook.com/AdamDirksenandAssociates/
www.instagram.com/sellingedmonton/
130-14101 West Block
Edmonton, Alberta T5N 1L5
(780) 705-8785
www.rimrockrealestate.ca/


