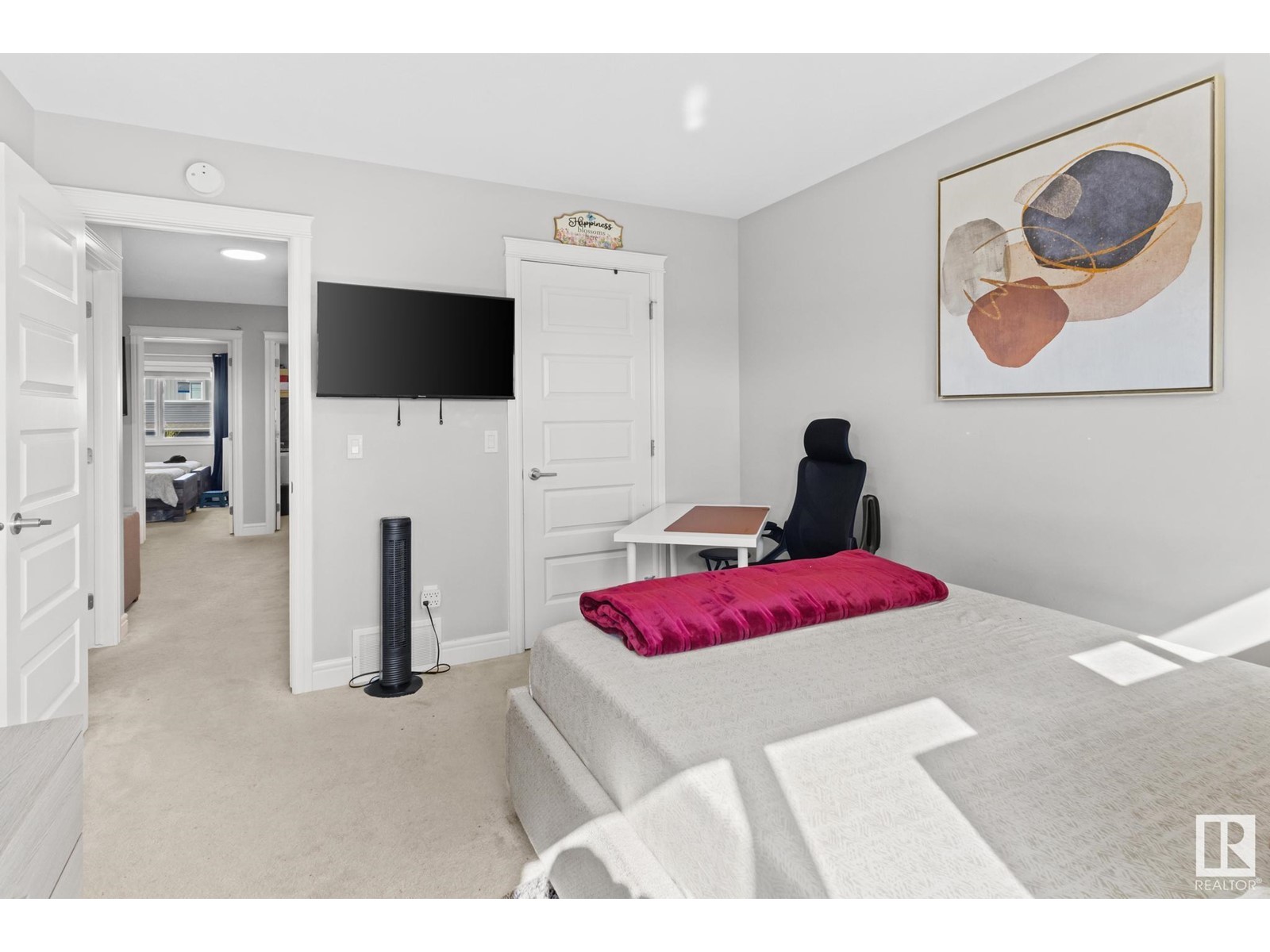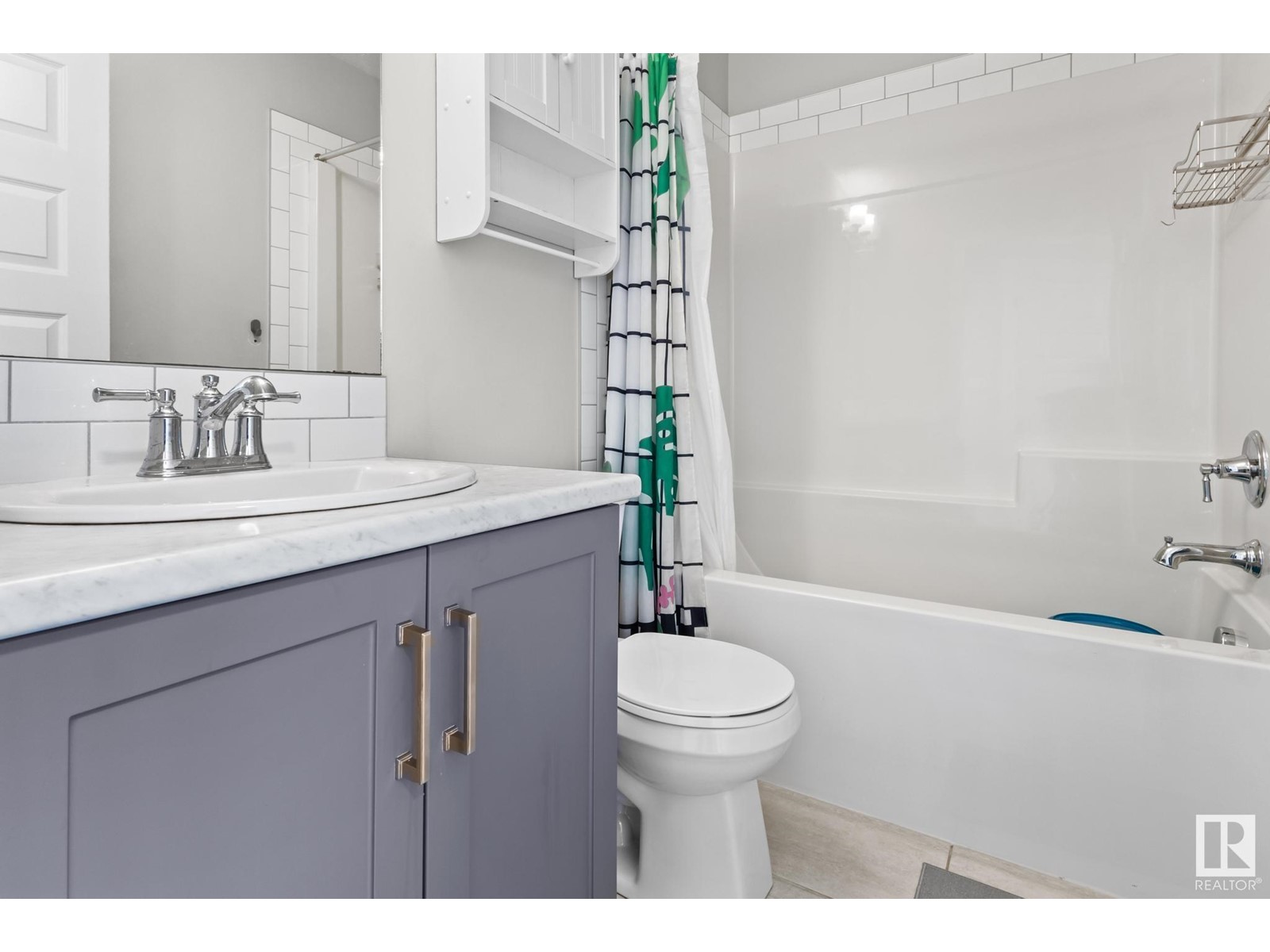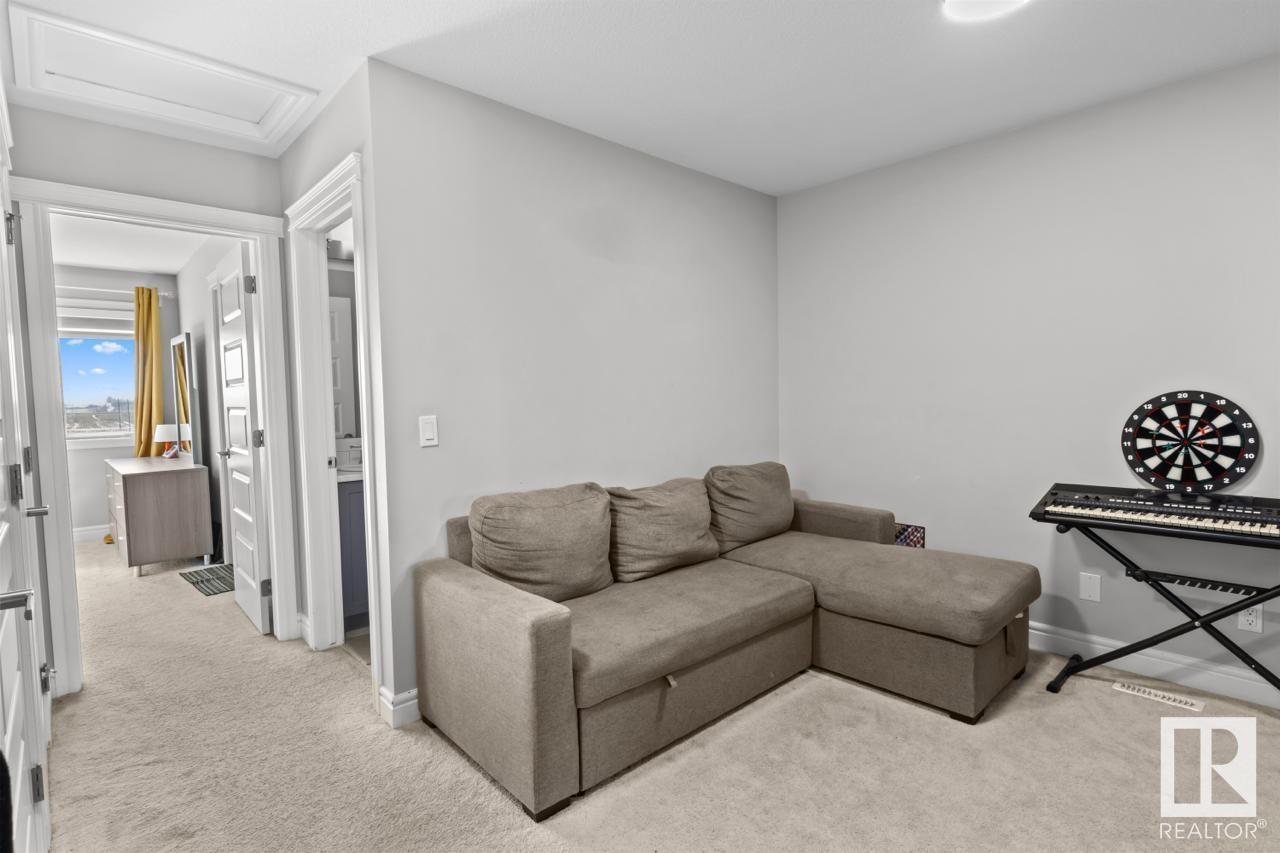7615 Koruluk Pl Sw Edmonton, Alberta T6W 4R7
3 Bedroom
3 Bathroom
1,475 ft2
Central Air Conditioning
Forced Air
$479,900
This beautiful house is located in Keswick, a highly sought after neighbourhood in SouthWest Edmonton. The house features a well-lit and spacious kitchen, an open concept living area and a functional dining room. The house has a completed full-sized deck, a fully landscaped and fenced yard, and a single-car attached garage. On the upper floor, there is a master bedroom with upgraded closets and ensuite bathroom, 2 other rooms, a second bathroom and the laundry room. The basement is unfinished and ready for future development. (id:61585)
Property Details
| MLS® Number | E4436481 |
| Property Type | Single Family |
| Neigbourhood | Keswick Area |
| Amenities Near By | Airport, Park, Playground, Schools, Shopping |
| Structure | Deck |
Building
| Bathroom Total | 3 |
| Bedrooms Total | 3 |
| Appliances | Dishwasher, Dryer, Garage Door Opener, Microwave Range Hood Combo, Refrigerator, Gas Stove(s), Washer |
| Basement Development | Unfinished |
| Basement Type | Full (unfinished) |
| Constructed Date | 2021 |
| Construction Style Attachment | Semi-detached |
| Cooling Type | Central Air Conditioning |
| Fire Protection | Smoke Detectors |
| Half Bath Total | 1 |
| Heating Type | Forced Air |
| Stories Total | 2 |
| Size Interior | 1,475 Ft2 |
| Type | Duplex |
Parking
| Attached Garage |
Land
| Acreage | No |
| Fence Type | Fence |
| Land Amenities | Airport, Park, Playground, Schools, Shopping |
| Size Irregular | 258.29 |
| Size Total | 258.29 M2 |
| Size Total Text | 258.29 M2 |
Rooms
| Level | Type | Length | Width | Dimensions |
|---|---|---|---|---|
| Main Level | Living Room | 3.33 m | 4.55 m | 3.33 m x 4.55 m |
| Main Level | Dining Room | 2.48 m | 2.73 m | 2.48 m x 2.73 m |
| Main Level | Kitchen | 4.5 m | 3.9 m | 4.5 m x 3.9 m |
| Upper Level | Family Room | 4.71 m | 4.5 m | 4.71 m x 4.5 m |
| Upper Level | Primary Bedroom | 12.3 m | 10.11 m | 12.3 m x 10.11 m |
| Upper Level | Bedroom 2 | 14.2 m | 9.6 m | 14.2 m x 9.6 m |
| Upper Level | Bedroom 3 | 13.1 m | 9.3 m | 13.1 m x 9.3 m |
Contact Us
Contact us for more information

Treasure Ayoade
Associate
Sterling Real Estate
11155 65 St Nw
Edmonton, Alberta T5W 4K2
11155 65 St Nw
Edmonton, Alberta T5W 4K2
(780) 406-0099
(780) 471-8058





































