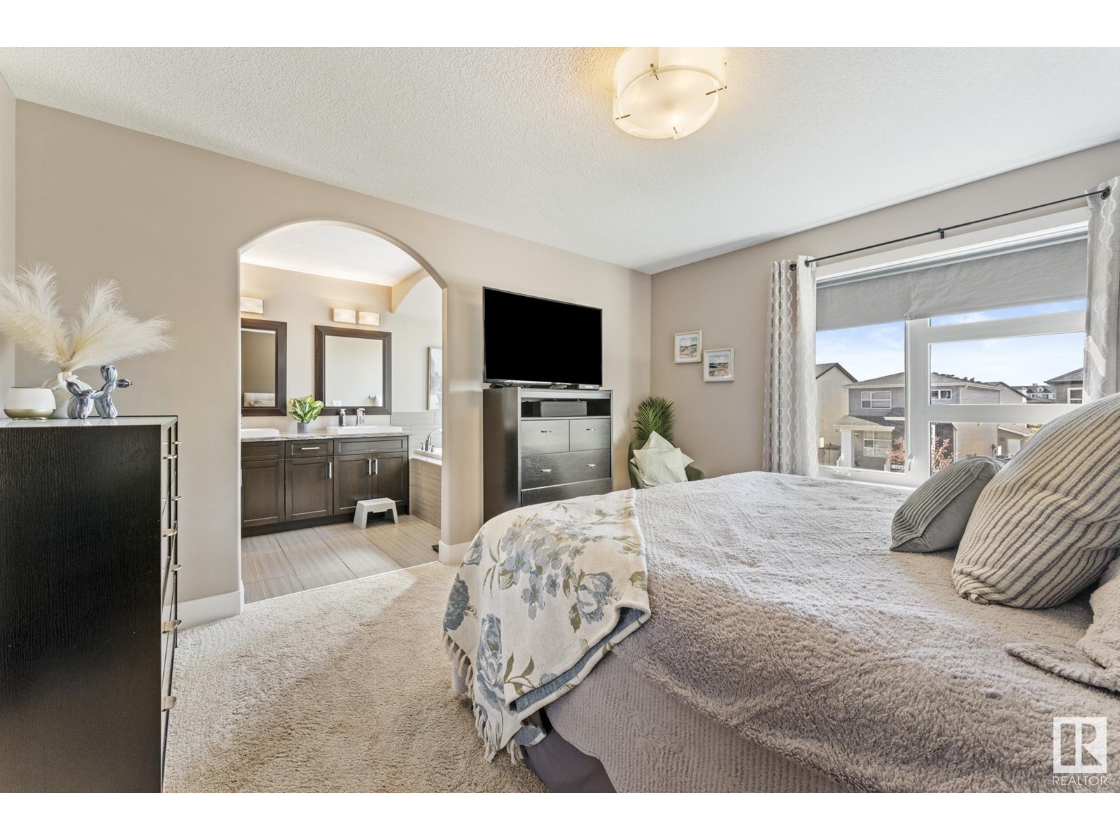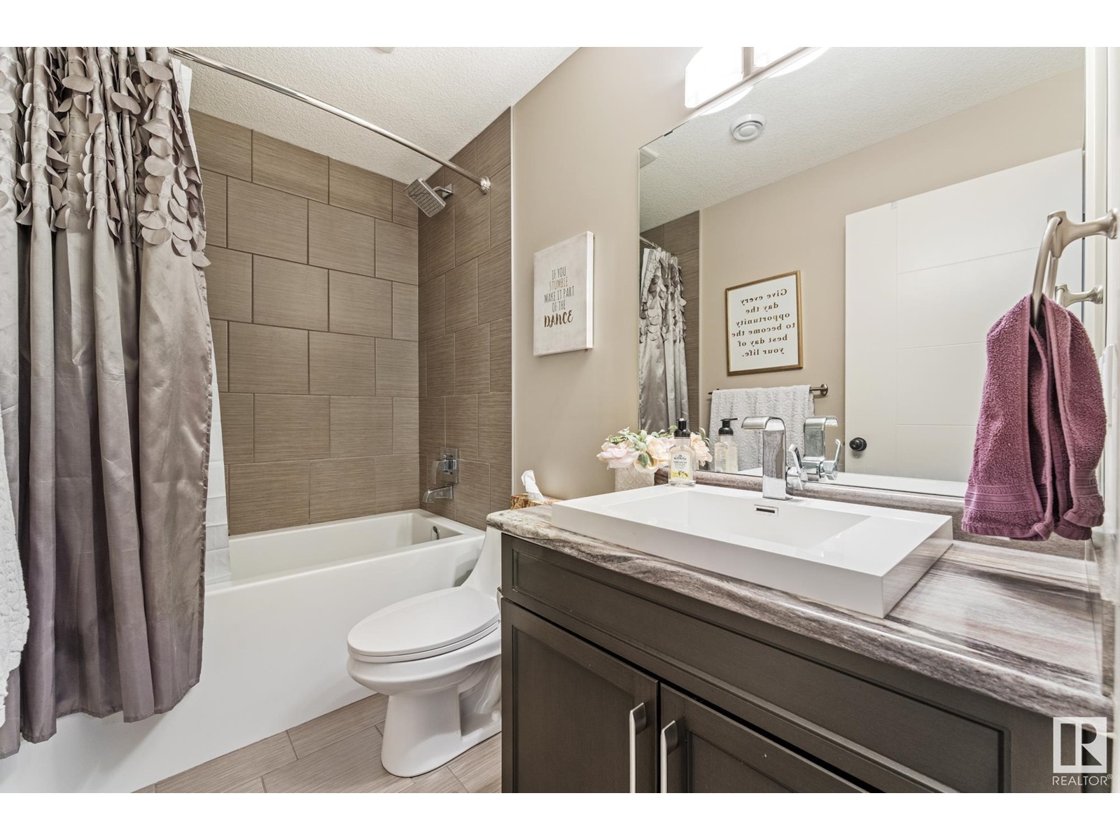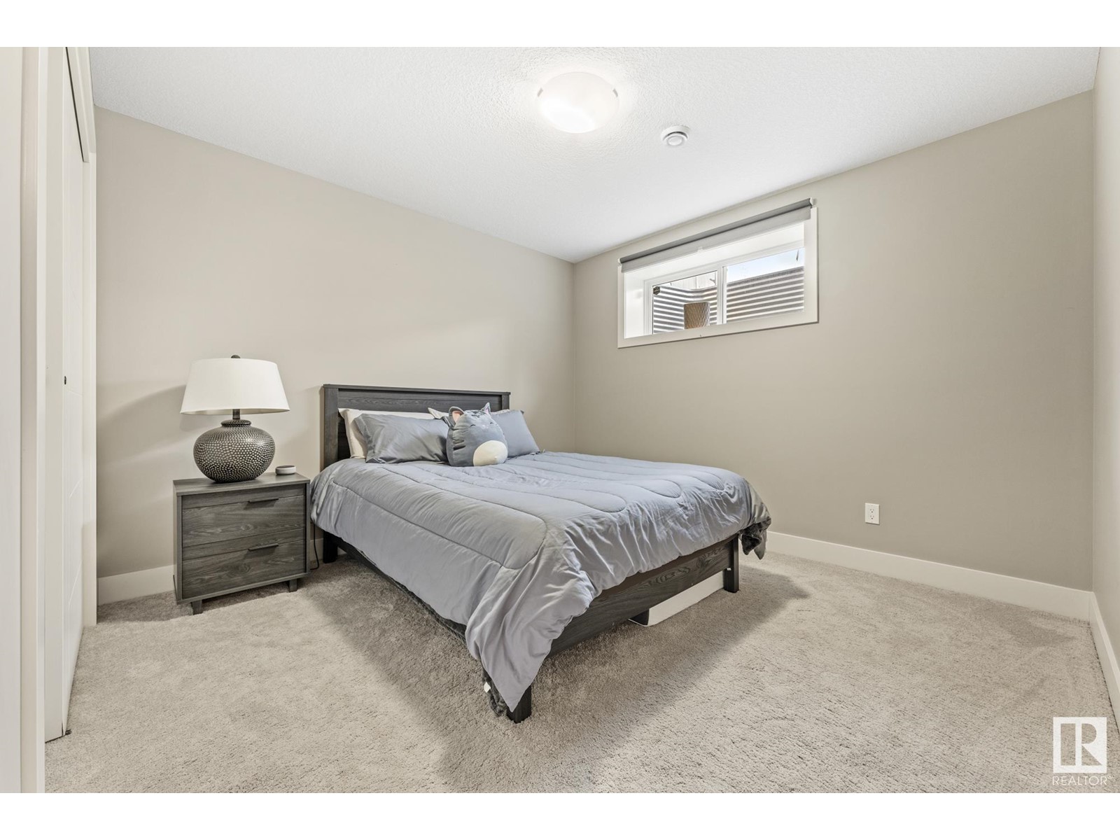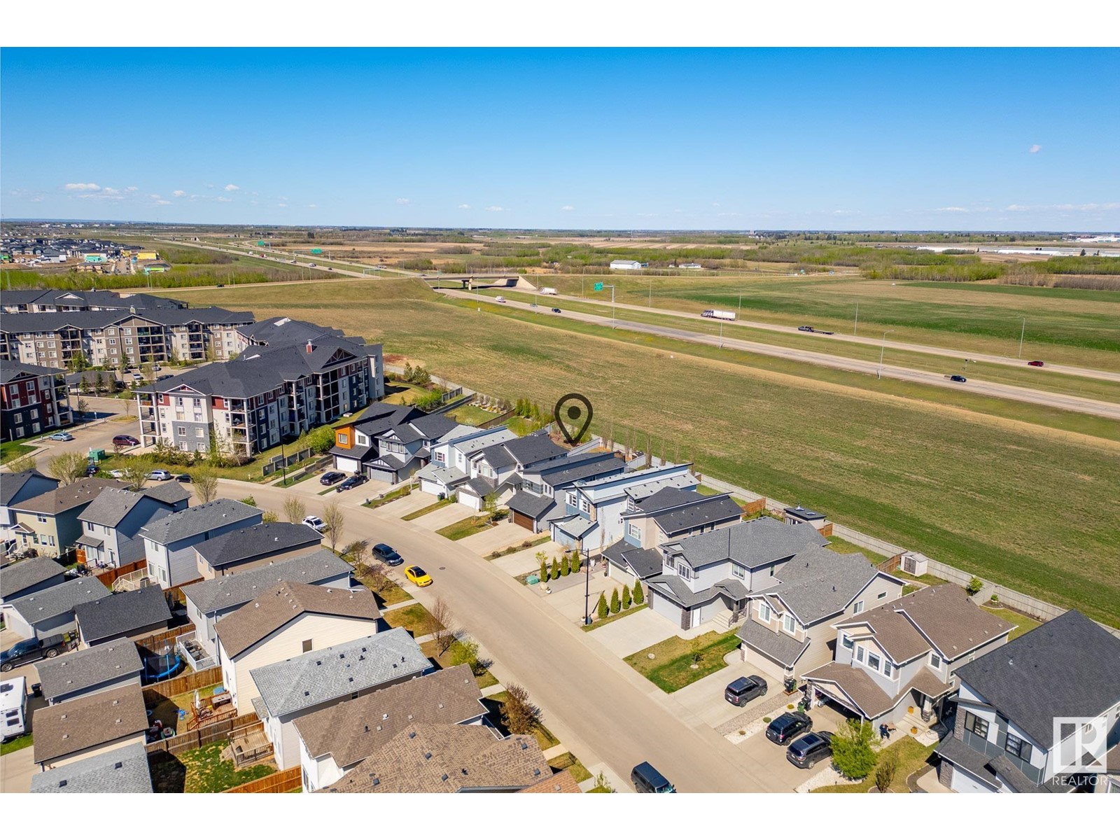7644 182 Av Nw Edmonton, Alberta T5Z 0L8
$599,900
CUSTOM 3+1 bed/3.5 bath surrounded by ponds & trails. Entrance/foyer open to above. HIGH END REAL WOOD FINISHINGS, 9.5 ceilings, designer lighting, A/C & large windows w/tons of natural light. Kitchen offers quartz counters, UPGRADED SS, appliances incl GAS STOVE, oversized fridge, farmhouse sink, centre island & walk-through pantry. Living room & dining room overlook professionally built private deck & backyard. Start enjoying the yard right away: trampoline, playset, shed to stay. Upper level has 3 beds, 2 full baths, spacious bonus room, laundry (dryer new in 2024). Primary has WIC, separate w/c, dual sinks & soaker tub. The prof. developed bsmt, provides quality & finishings continuous w/the upper 2 levels. Bsmt has bedroom, full bath, rec & flex area, storage, oversized HWT, sump pump, humidifier, fresh air intake (HRV system). Dbl att garage is fully finished, insulated, w/vapour barrier. New Catholic K-9 school opening in Crystallina. Lot size is 468 m²/5,037 sq ft. Taxes 2024 $5,010.59 (id:61585)
Property Details
| MLS® Number | E4434815 |
| Property Type | Single Family |
| Neigbourhood | Crystallina Nera West |
| Amenities Near By | Golf Course, Playground, Schools, Shopping |
| Features | No Back Lane |
| Structure | Deck |
Building
| Bathroom Total | 4 |
| Bedrooms Total | 4 |
| Appliances | Alarm System, Dishwasher, Dryer, Garage Door Opener Remote(s), Garage Door Opener, Hood Fan, Refrigerator, Storage Shed, Gas Stove(s), Washer, Window Coverings, See Remarks |
| Basement Development | Finished |
| Basement Type | Full (finished) |
| Constructed Date | 2014 |
| Construction Style Attachment | Detached |
| Cooling Type | Central Air Conditioning |
| Half Bath Total | 1 |
| Heating Type | Forced Air |
| Stories Total | 2 |
| Size Interior | 1,916 Ft2 |
| Type | House |
Parking
| Attached Garage |
Land
| Acreage | No |
| Fence Type | Fence |
| Land Amenities | Golf Course, Playground, Schools, Shopping |
| Size Irregular | 468 |
| Size Total | 468 M2 |
| Size Total Text | 468 M2 |
Rooms
| Level | Type | Length | Width | Dimensions |
|---|---|---|---|---|
| Basement | Bedroom 4 | 3.34 m | 3.99 m | 3.34 m x 3.99 m |
| Basement | Recreation Room | 6.16 m | 7.79 m | 6.16 m x 7.79 m |
| Basement | Utility Room | 7.29 m | 3.03 m | 7.29 m x 3.03 m |
| Main Level | Living Room | 3.64 m | 4.01 m | 3.64 m x 4.01 m |
| Main Level | Dining Room | 3.99 m | 3.05 m | 3.99 m x 3.05 m |
| Main Level | Kitchen | 3.99 m | 4.73 m | 3.99 m x 4.73 m |
| Main Level | Mud Room | 3.26 m | 1.49 m | 3.26 m x 1.49 m |
| Upper Level | Primary Bedroom | 3.65 m | 4.16 m | 3.65 m x 4.16 m |
| Upper Level | Bedroom 2 | 3.72 m | 3.03 m | 3.72 m x 3.03 m |
| Upper Level | Bedroom 3 | 3.72 m | 3.02 m | 3.72 m x 3.02 m |
| Upper Level | Bonus Room | 3.77 m | 4.29 m | 3.77 m x 4.29 m |
Contact Us
Contact us for more information

Sarah Keats
Associate
(780) 457-2194
sarahkeats.remax.ca/
twitter.com/sarahLkeats
www.facebook.com/sarah.dulmagekeats
13120 St Albert Trail Nw
Edmonton, Alberta T5L 4P6
(780) 457-3777
(780) 457-2194




















































