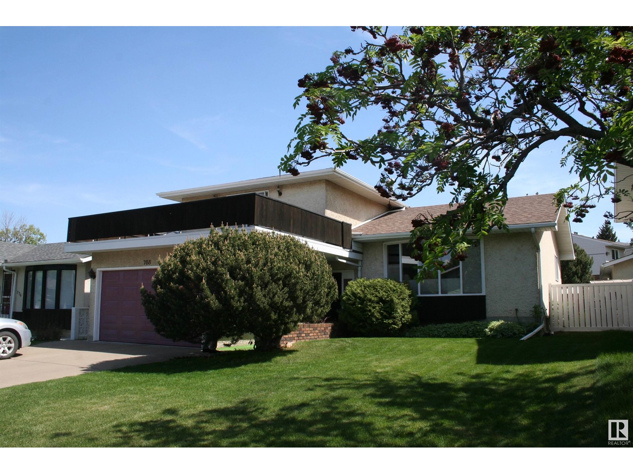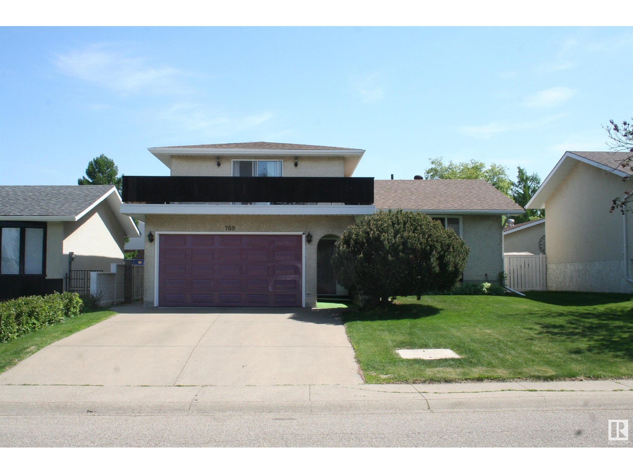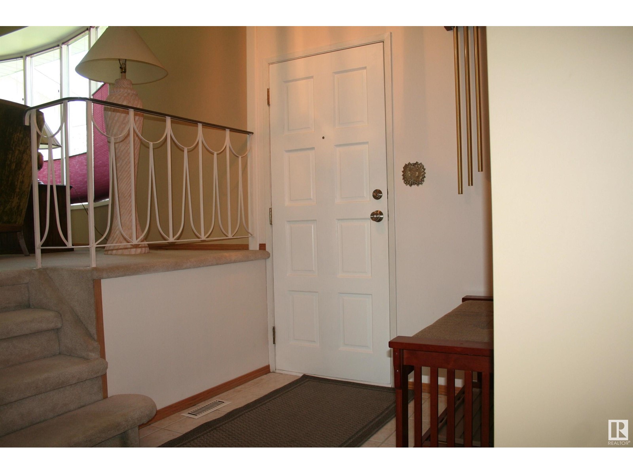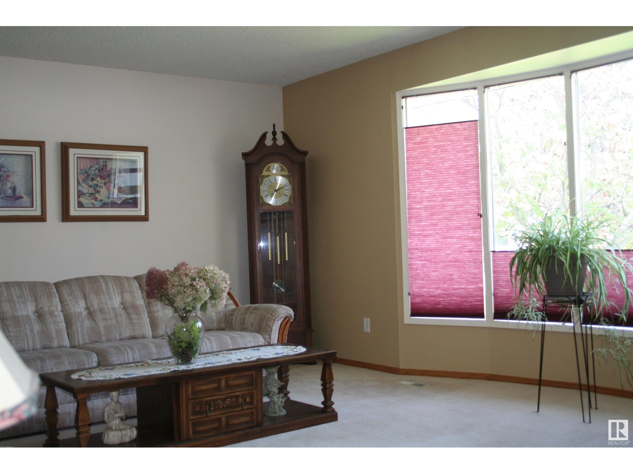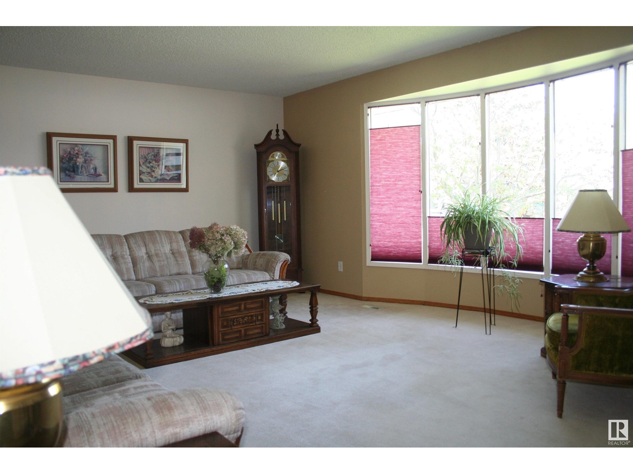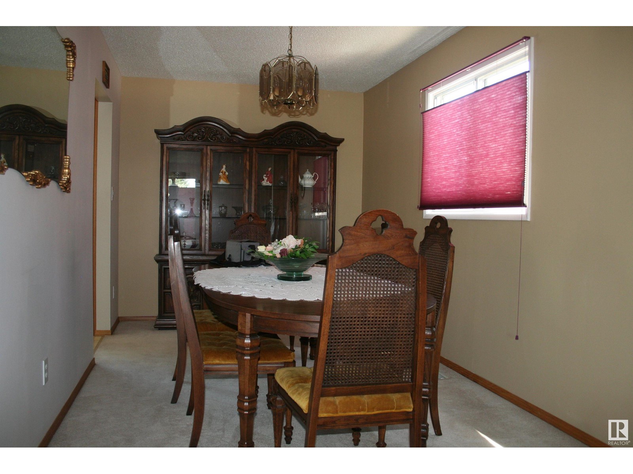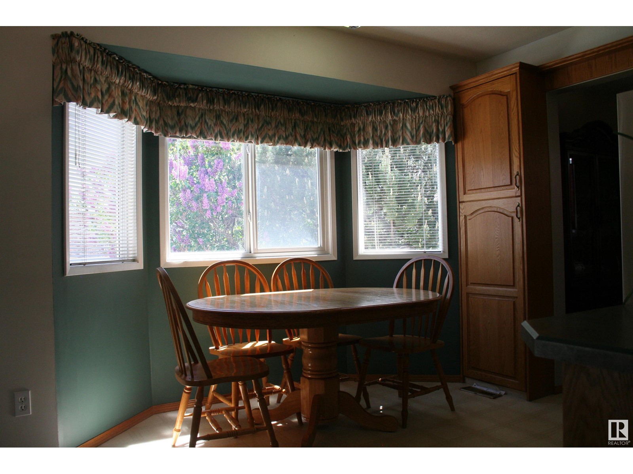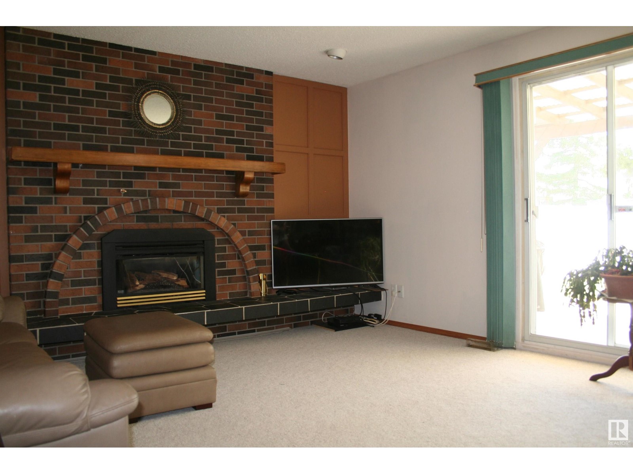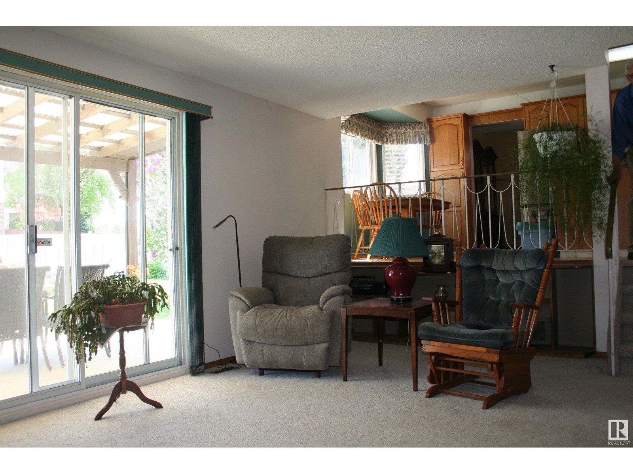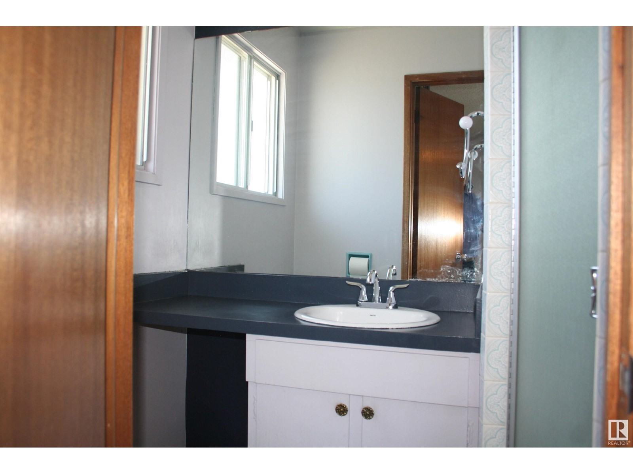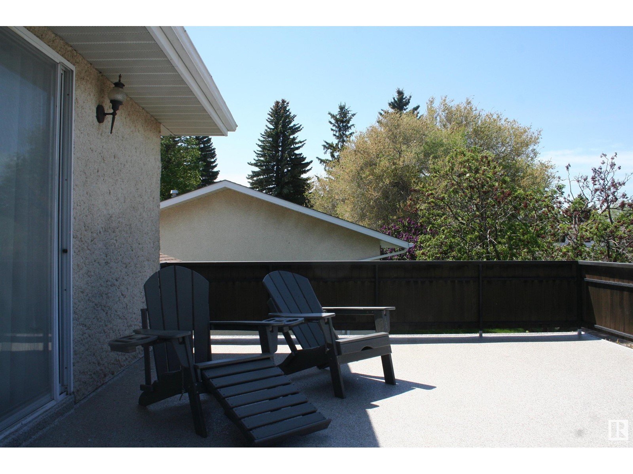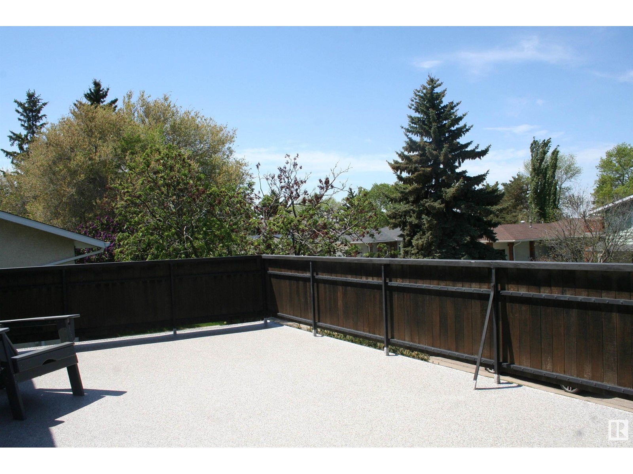768 Lee Ridge Rd Nw Edmonton, Alberta T6K 0P7
$489,800
Beautiful four level split situated in Lee Ridge. This home has been meticulously maintained and is ready for a new family to enjoy this peaceful setting. Three bedrooms up with three piece ensuite and four piece main bath. Enjoy the evening sunsets from the upper patio off the master bedroom. The two main floor areas include a living and dining room large kitchen area with gas stove and breakfast nook area. Large family room with gas fireplace laundry and two piece bathroom. The lower level is developed with a recreation room cold storage room an large mechanical storage area. Peaceful rear yard area with pergola for shade from the southern exposure (id:61585)
Property Details
| MLS® Number | E4438792 |
| Property Type | Single Family |
| Neigbourhood | Lee Ridge |
| Amenities Near By | Playground, Public Transit, Schools, Shopping |
| Features | Flat Site, Closet Organizers, No Animal Home, No Smoking Home |
Building
| Bathroom Total | 3 |
| Bedrooms Total | 3 |
| Appliances | Dishwasher, Dryer, Garage Door Opener, Microwave Range Hood Combo, Refrigerator, Storage Shed, Gas Stove(s), Washer, Window Coverings |
| Basement Development | Partially Finished |
| Basement Type | Full (partially Finished) |
| Constructed Date | 1973 |
| Construction Style Attachment | Detached |
| Fire Protection | Smoke Detectors |
| Half Bath Total | 1 |
| Heating Type | Forced Air |
| Size Interior | 1,836 Ft2 |
| Type | House |
Parking
| Oversize | |
| Attached Garage |
Land
| Acreage | No |
| Fence Type | Fence |
| Land Amenities | Playground, Public Transit, Schools, Shopping |
| Size Irregular | 504.28 |
| Size Total | 504.28 M2 |
| Size Total Text | 504.28 M2 |
Rooms
| Level | Type | Length | Width | Dimensions |
|---|---|---|---|---|
| Lower Level | Family Room | 4.27 m | 5.79 m | 4.27 m x 5.79 m |
| Main Level | Living Room | 4.12 m | 5.79 m | 4.12 m x 5.79 m |
| Main Level | Dining Room | 2.44 m | 4.57 m | 2.44 m x 4.57 m |
| Main Level | Kitchen | 3.35 m | 3.51 m | 3.35 m x 3.51 m |
| Main Level | Breakfast | 1.83 m | 3.51 m | 1.83 m x 3.51 m |
| Upper Level | Primary Bedroom | 3.66 m | 5.03 m | 3.66 m x 5.03 m |
| Upper Level | Bedroom 2 | 2.9 m | 2.9 m | 2.9 m x 2.9 m |
| Upper Level | Bedroom 3 | 2.9 m | 3.51 m | 2.9 m x 3.51 m |
Contact Us
Contact us for more information
Denis G. Rowley
Associate
(780) 467-2897
www.denisrowley.com/
302-5083 Windermere Blvd Sw
Edmonton, Alberta T6W 0J5
(780) 406-4000
(780) 406-8787
