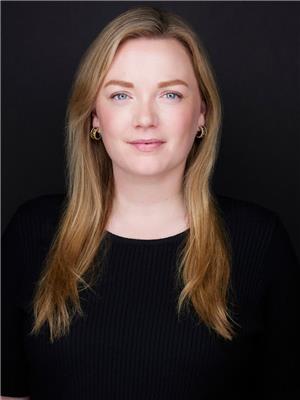77 Garneau Ga Spruce Grove, Alberta T7X 0Z7
$395,000
Welcome to this stylish and well-cared-for 3 bed, 2.5 bath townhome in Spruce Grove’s popular Greenbury community. Built in 2022, this 1,351 sq ft home features 9' ceilings, a bright open layout, an unfinished basement, and a single attached garage. Enjoy summer evenings on your back deck overlooking the fully fenced and landscaped backyard, or cool off indoors with the comfort of central air conditioning. Upstairs, you'll find three generous bedrooms including a primary suite with its own ensuite and walk-in closet. The home also features a single attached garage, adding everyday convenience and extra storage. Located just steps from Prescott Learning Centre, the community centre, Jubilee Park, walking paths, and with quick access to Highway 16A, this is the ideal home for families, professionals, or anyone looking to enjoy all that Spruce Grove has to offer. (id:61585)
Property Details
| MLS® Number | E4441948 |
| Property Type | Single Family |
| Neigbourhood | Greenbury |
| Amenities Near By | Schools |
| Features | Flat Site, No Smoking Home |
| Parking Space Total | 2 |
| Structure | Deck |
Building
| Bathroom Total | 3 |
| Bedrooms Total | 3 |
| Amenities | Ceiling - 9ft |
| Appliances | Dishwasher, Garage Door Opener Remote(s), Garage Door Opener, Microwave Range Hood Combo, Refrigerator, Stove, See Remarks |
| Basement Development | Unfinished |
| Basement Type | Full (unfinished) |
| Constructed Date | 2022 |
| Construction Style Attachment | Attached |
| Cooling Type | Central Air Conditioning |
| Half Bath Total | 1 |
| Heating Type | Forced Air |
| Stories Total | 2 |
| Size Interior | 1,351 Ft2 |
| Type | Row / Townhouse |
Parking
| Attached Garage |
Land
| Acreage | No |
| Fence Type | Fence |
| Land Amenities | Schools |
| Size Irregular | 205.32 |
| Size Total | 205.32 M2 |
| Size Total Text | 205.32 M2 |
Rooms
| Level | Type | Length | Width | Dimensions |
|---|---|---|---|---|
| Main Level | Living Room | 4.16 m | 2.87 m | 4.16 m x 2.87 m |
| Main Level | Dining Room | 2.82 m | 2.56 m | 2.82 m x 2.56 m |
| Main Level | Kitchen | 3.66 m | 3.75 m | 3.66 m x 3.75 m |
| Upper Level | Primary Bedroom | 4.11 m | 3.2 m | 4.11 m x 3.2 m |
| Upper Level | Bedroom 2 | 4.3 m | 2.57 m | 4.3 m x 2.57 m |
| Upper Level | Bedroom 3 | 4.3 m | 2.57 m | 4.3 m x 2.57 m |
Contact Us
Contact us for more information

Jesselyn Skriver
Associate
(780) 962-8998
jesselynskriver.remax-preferredchoice.com/
twitter.com/JesselynSkriver
www.facebook.com/Jesselyn-Skriver-Remax-Preferred-Choice-100730875855994
www.linkedin.com/in/jesselyn-skriver-66479b22b/
www.instagram.com/jesselyn.skriver/
4-16 Nelson Dr.
Spruce Grove, Alberta T7X 3X3
(780) 962-8580
(780) 962-8998








































