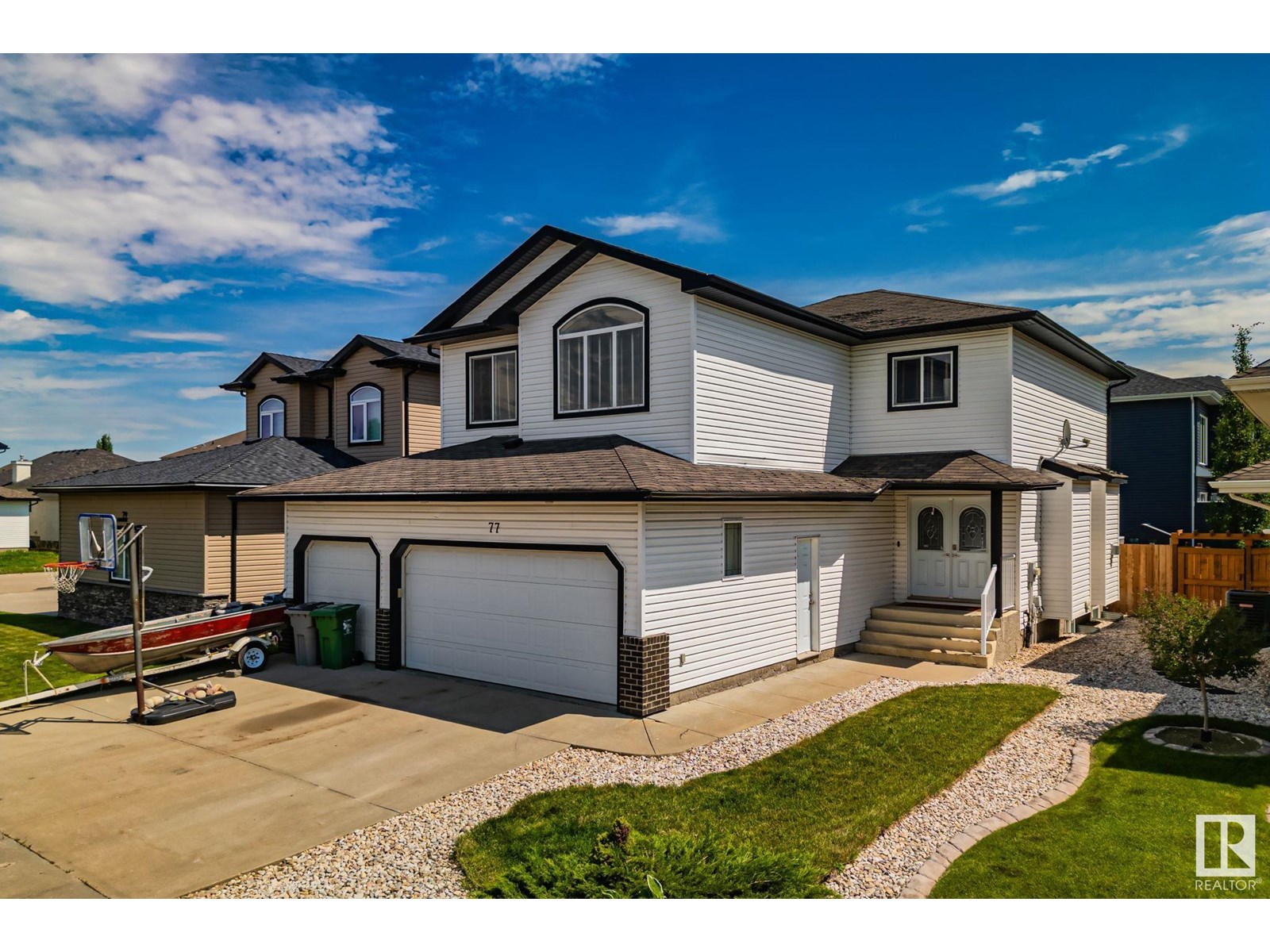77 Lakewood Bv Beaumont, Alberta T4X 0B5
$614,900
This 2,536 sq ft 2-storey home is perfectly situated on a large lot with a lake view! The main floor boasts a spacious living room with a cozy gas fireplace, bright windows, and an open dining area. The kitchen is equipped with a large island, raised breakfast bar, corner pantry, and ample cabinetry. A 2-pce powder room and a den/office complete the main level. Upstairs you'll find 4 generously sized bedrooms, including a spacious primary suite with hardwood flooring and a luxurious 5-pce ensuite. The upper floor also features a convenient laundry room. Gleaming hardwood floors flow throughout both the main and upper levels. A triple attached garage provides plenty of space for vehicles and storage. Located close to the elementary school and parks, this home offers comfort, space, and a rare lake view—ideal for families seeking it all! (id:61585)
Property Details
| MLS® Number | E4445598 |
| Property Type | Single Family |
| Neigbourhood | Beaumont Lakes |
| Parking Space Total | 6 |
| Structure | Deck |
| View Type | Lake View |
Building
| Bathroom Total | 3 |
| Bedrooms Total | 4 |
| Appliances | Dishwasher, Dryer, Garage Door Opener Remote(s), Garage Door Opener, Hood Fan, Refrigerator, Stove, Washer, Window Coverings |
| Basement Development | Unfinished |
| Basement Type | Full (unfinished) |
| Constructed Date | 2006 |
| Construction Style Attachment | Detached |
| Fireplace Fuel | Gas |
| Fireplace Present | Yes |
| Fireplace Type | Unknown |
| Half Bath Total | 1 |
| Heating Type | Forced Air |
| Stories Total | 2 |
| Size Interior | 2,537 Ft2 |
| Type | House |
Parking
| Attached Garage |
Land
| Acreage | No |
| Fence Type | Fence |
| Size Irregular | 489.88 |
| Size Total | 489.88 M2 |
| Size Total Text | 489.88 M2 |
Rooms
| Level | Type | Length | Width | Dimensions |
|---|---|---|---|---|
| Main Level | Living Room | 5.11 m | 4.67 m | 5.11 m x 4.67 m |
| Main Level | Dining Room | 3.04 m | 2.86 m | 3.04 m x 2.86 m |
| Main Level | Kitchen | 4.88 m | 4.88 m | 4.88 m x 4.88 m |
| Main Level | Den | 3.23 m | 2.4 m | 3.23 m x 2.4 m |
| Upper Level | Primary Bedroom | 4.44 m | 4.25 m | 4.44 m x 4.25 m |
| Upper Level | Bedroom 2 | 3.59 m | 3.3 m | 3.59 m x 3.3 m |
| Upper Level | Bedroom 3 | 3.02 m | 4.16 m | 3.02 m x 4.16 m |
| Upper Level | Bedroom 4 | 3.02 m | 3.31 m | 3.02 m x 3.31 m |
| Upper Level | Bonus Room | 6.26 m | 4.99 m | 6.26 m x 4.99 m |
Contact Us
Contact us for more information

Natalie M. Macquarrie
Associate
(780) 929-9272
www.nataliemacquarrie.ca/
www.facebook.com/settings?tab=account§ion=username
5009 50 St
Beaumont, Alberta T4X 1J9
(780) 929-8600
(780) 929-9272

































