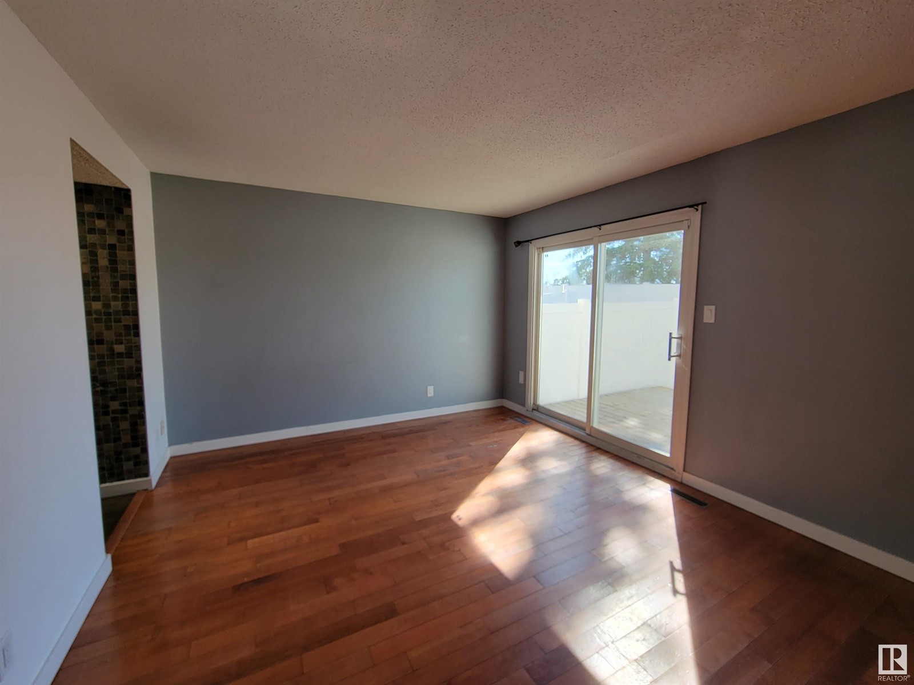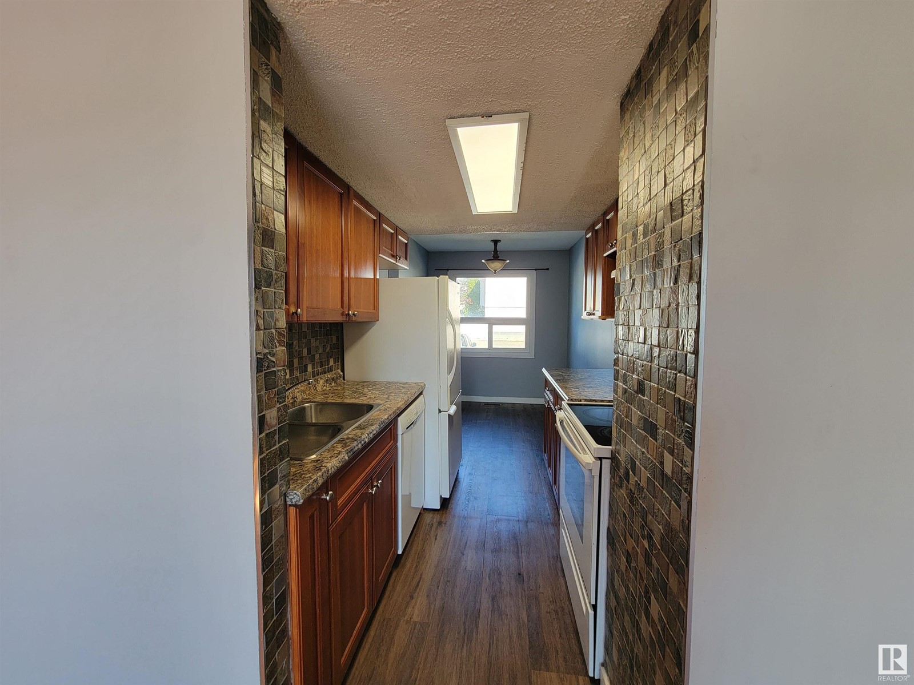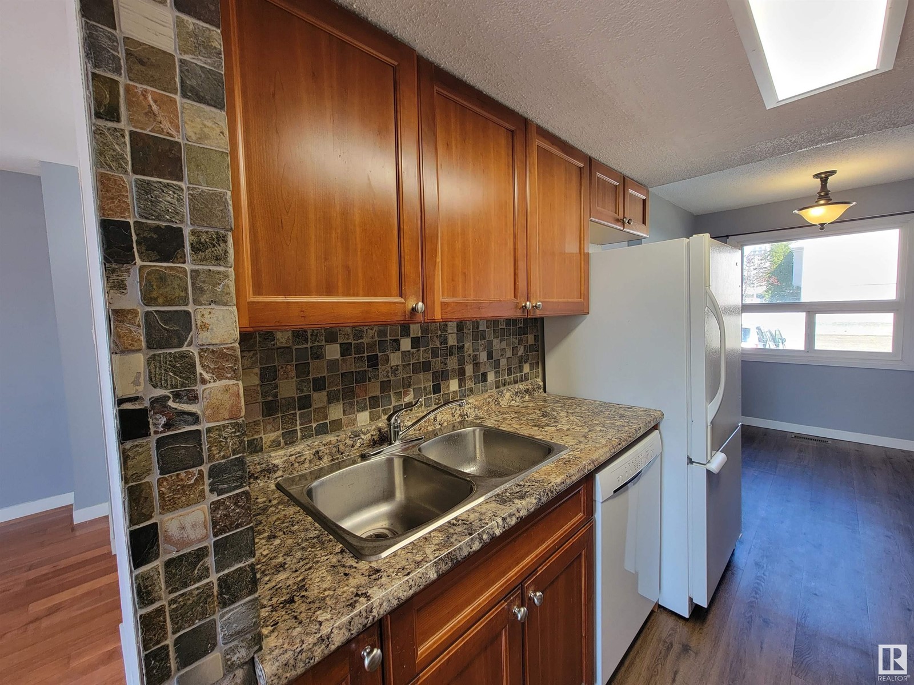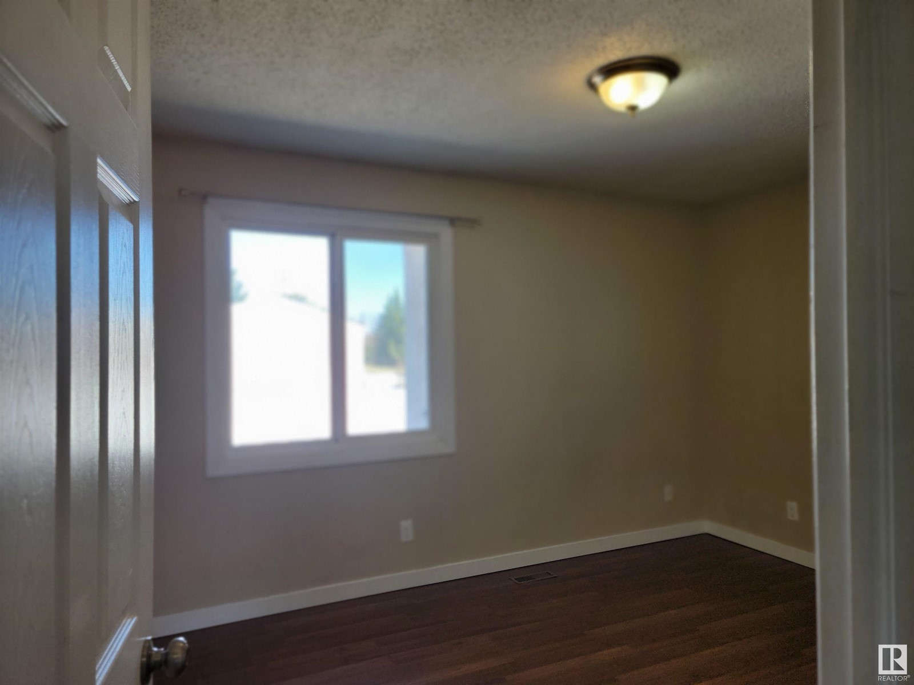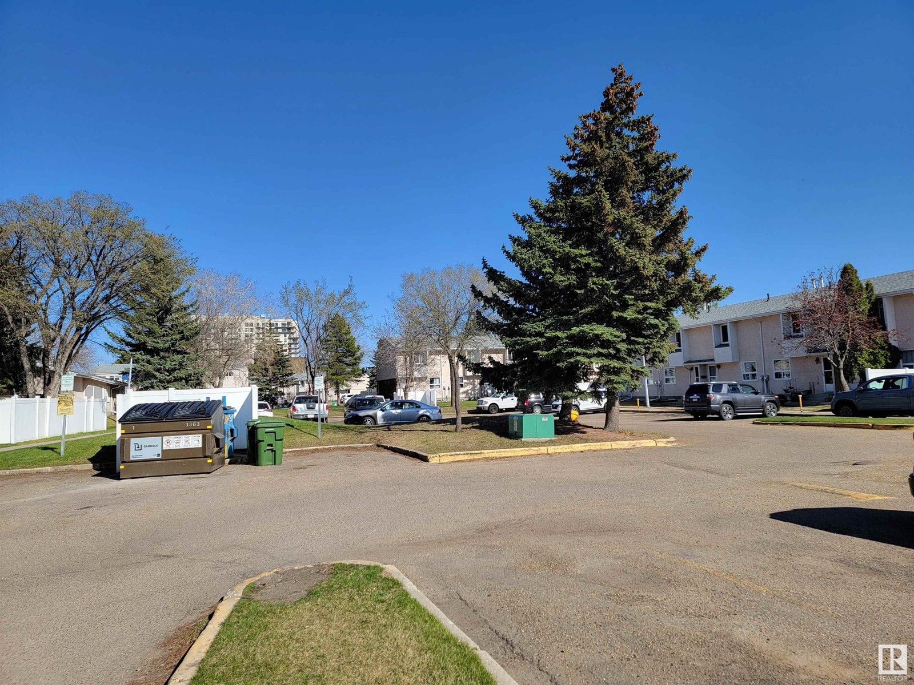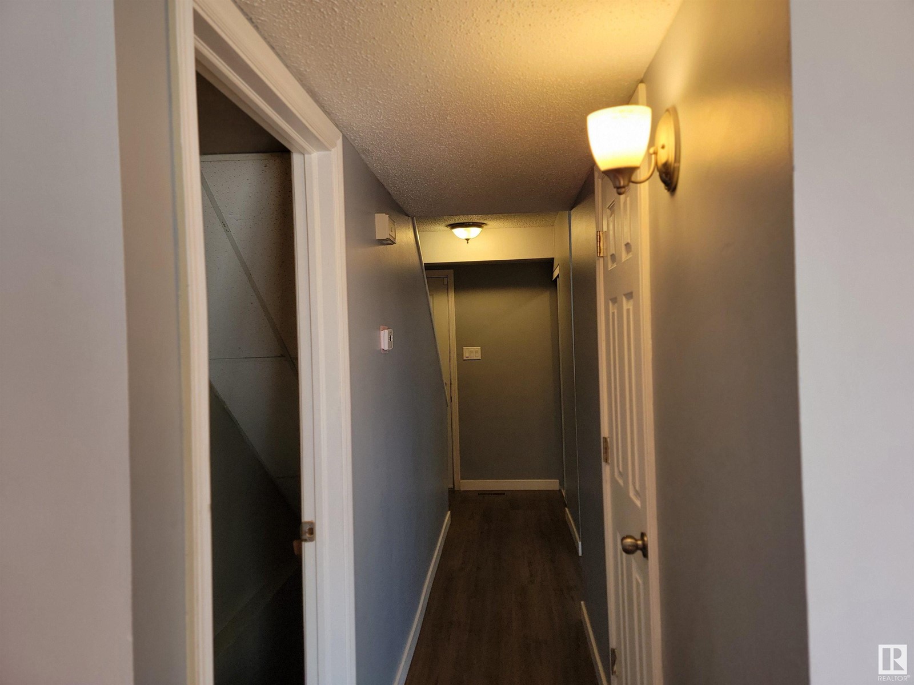77 Lakewood Vg Nw Edmonton, Alberta T6K 2B3
$224,000Maintenance, Exterior Maintenance, Insurance, Common Area Maintenance, Landscaping, Other, See Remarks, Property Management
$311.06 Monthly
Maintenance, Exterior Maintenance, Insurance, Common Area Maintenance, Landscaping, Other, See Remarks, Property Management
$311.06 MonthlyExperience comfort and style in this beautifully renovated 4-bedroom townhouse located in the heart of Lakewood Village, Mill Woods. Perfectly positioned near schools, public transit, playgrounds, shopping centres, and hospitals, this home offers unbeatable convenience—including proximity to the bus terminus and Mill Woods REC Centre. Upstairs, you'll find all four bedrooms, while the main floor features a modern kitchen, dining area, and a spacious living room, complete with newer appliances. A high-efficiency furnace and a 50-gallon hot water tank—both just two years old—enhance energy savings and comfort. The nearly finished basement includes a painted floor, a versatile office/den, and a large open play area. Step outside to enjoy your private west-facing backyard in a well-managed complex where all windows, doors, and vinyl fencing have been updated. This move-in-ready townhouse offers comfort, style, and a prime location. (id:61585)
Property Details
| MLS® Number | E4434386 |
| Property Type | Single Family |
| Neigbourhood | Kameyosek |
| Amenities Near By | Playground, Public Transit, Schools, Shopping |
| Community Features | Public Swimming Pool |
| Features | Flat Site, Park/reserve, Level |
| Structure | Deck |
Building
| Bathroom Total | 2 |
| Bedrooms Total | 4 |
| Amenities | Vinyl Windows |
| Appliances | Dishwasher, Dryer, Hood Fan, Refrigerator, Stove, Washer |
| Basement Development | Partially Finished |
| Basement Type | Full (partially Finished) |
| Constructed Date | 1975 |
| Construction Style Attachment | Attached |
| Fire Protection | Smoke Detectors |
| Half Bath Total | 1 |
| Heating Type | Forced Air |
| Stories Total | 2 |
| Size Interior | 1,292 Ft2 |
| Type | Row / Townhouse |
Parking
| No Garage |
Land
| Acreage | No |
| Fence Type | Fence |
| Land Amenities | Playground, Public Transit, Schools, Shopping |
| Size Irregular | 294.86 |
| Size Total | 294.86 M2 |
| Size Total Text | 294.86 M2 |
Rooms
| Level | Type | Length | Width | Dimensions |
|---|---|---|---|---|
| Main Level | Living Room | 4.95 m | 3.53 m | 4.95 m x 3.53 m |
| Main Level | Dining Room | 2.74 m | 2.19 m | 2.74 m x 2.19 m |
| Main Level | Kitchen | 2.15 m | 1.95 m | 2.15 m x 1.95 m |
| Upper Level | Primary Bedroom | 4.02 m | 3.2 m | 4.02 m x 3.2 m |
| Upper Level | Bedroom 2 | 3.9 m | 2.48 m | 3.9 m x 2.48 m |
| Upper Level | Bedroom 3 | 2.93 m | 2.3 m | 2.93 m x 2.3 m |
| Upper Level | Bedroom 4 | 3.3 m | 2.8 m | 3.3 m x 2.8 m |
Contact Us
Contact us for more information

Syamal Raha
Associate
(780) 481-1144
www.commercialyeg.ca/
201-5607 199 St Nw
Edmonton, Alberta T6M 0M8
(780) 481-2950
(780) 481-1144






