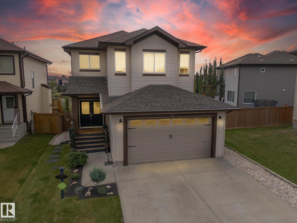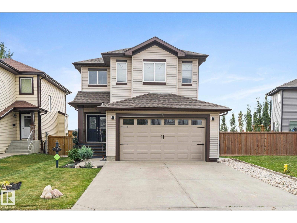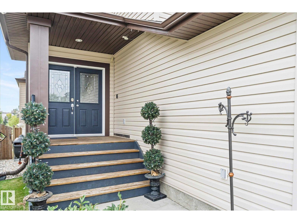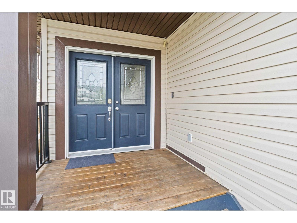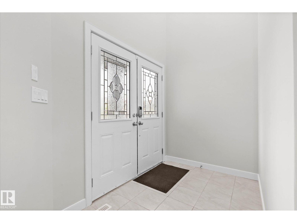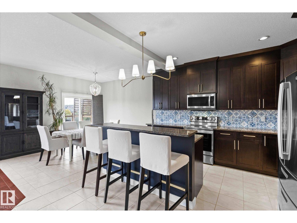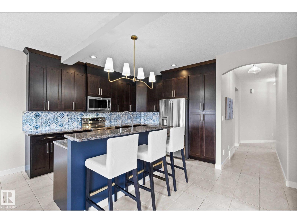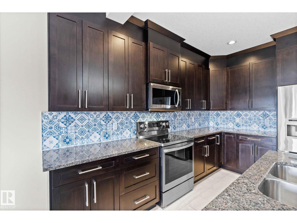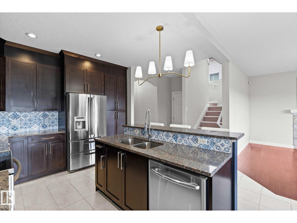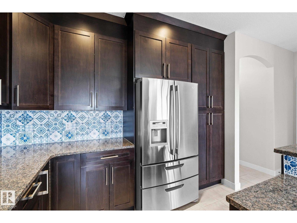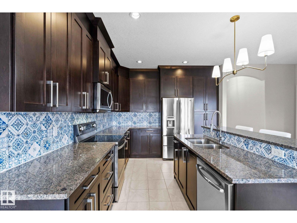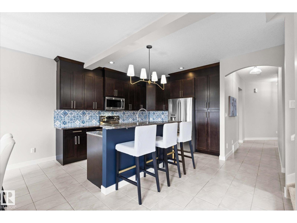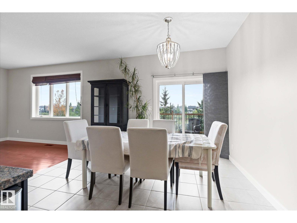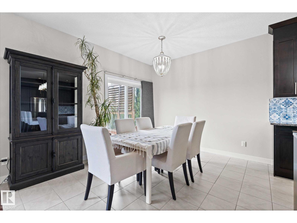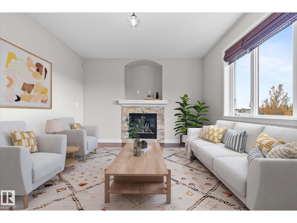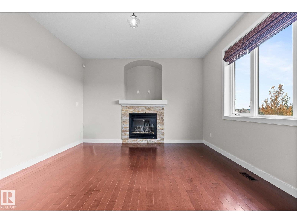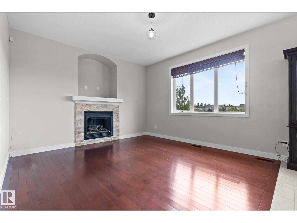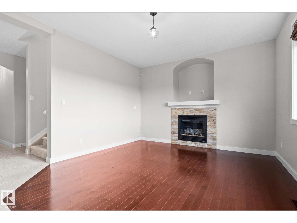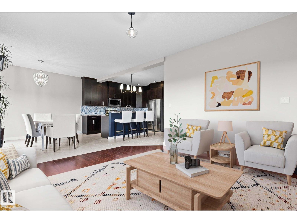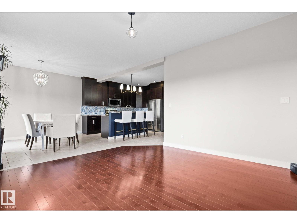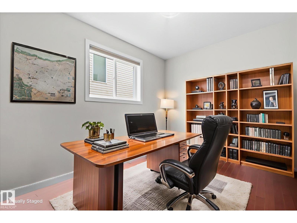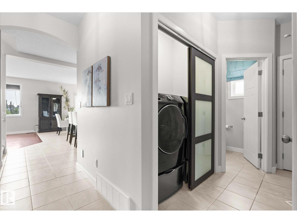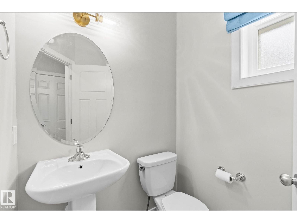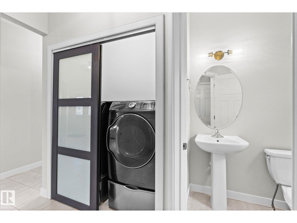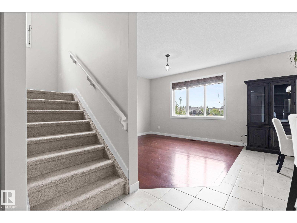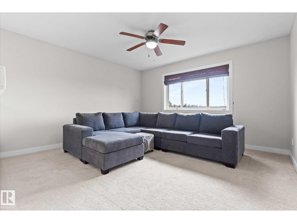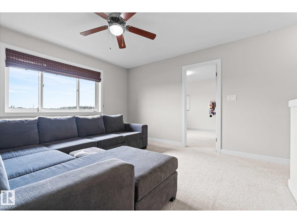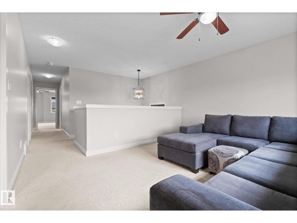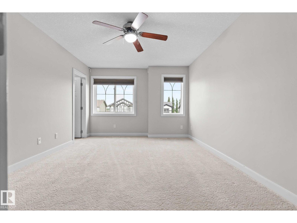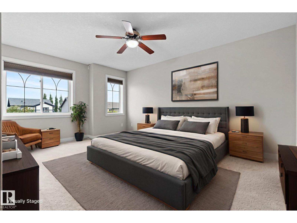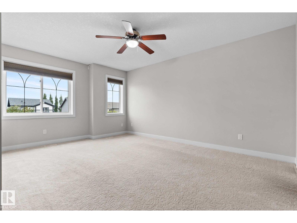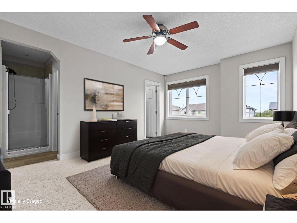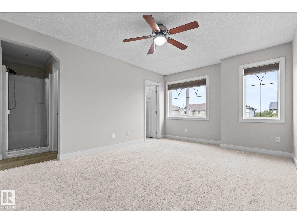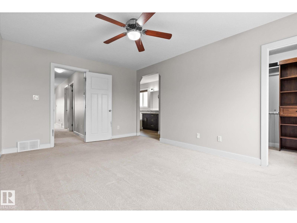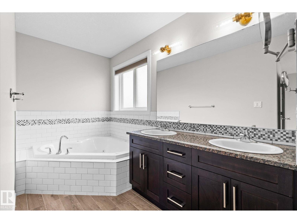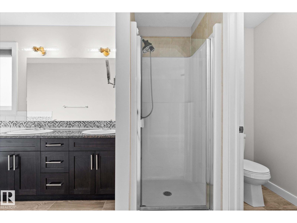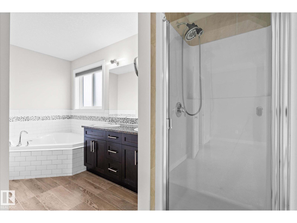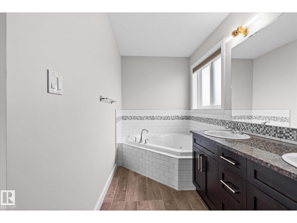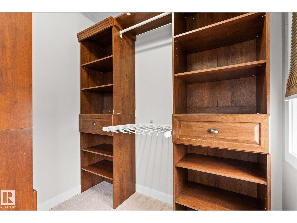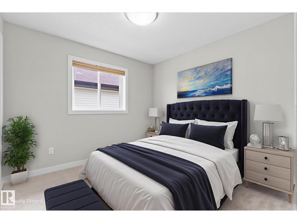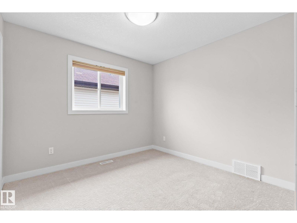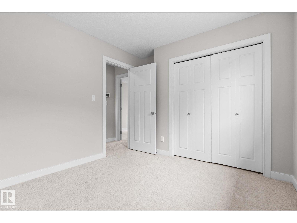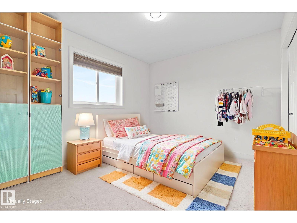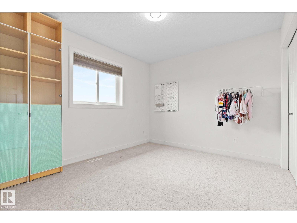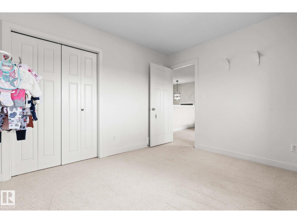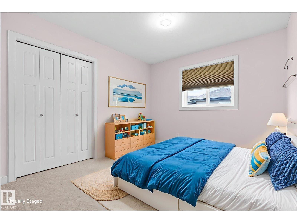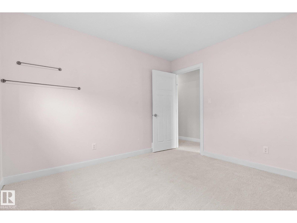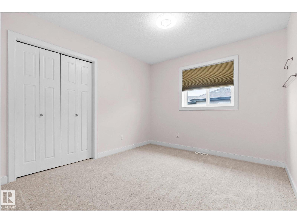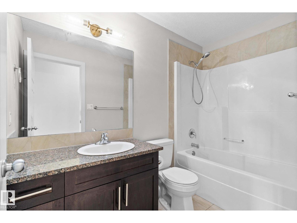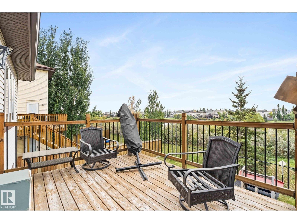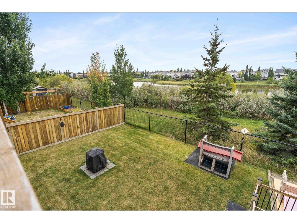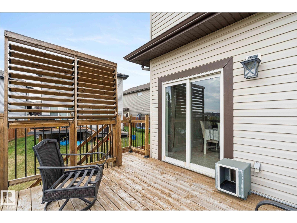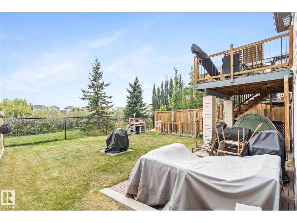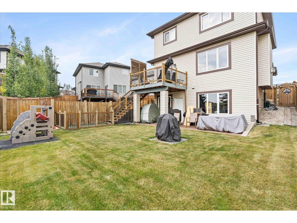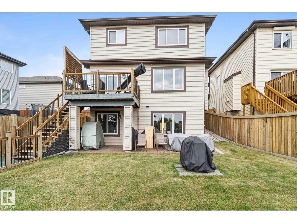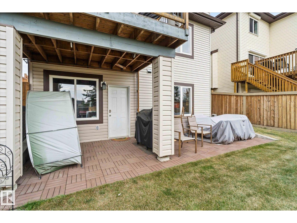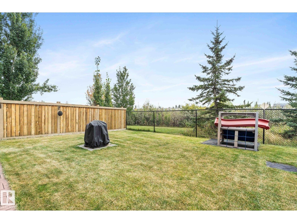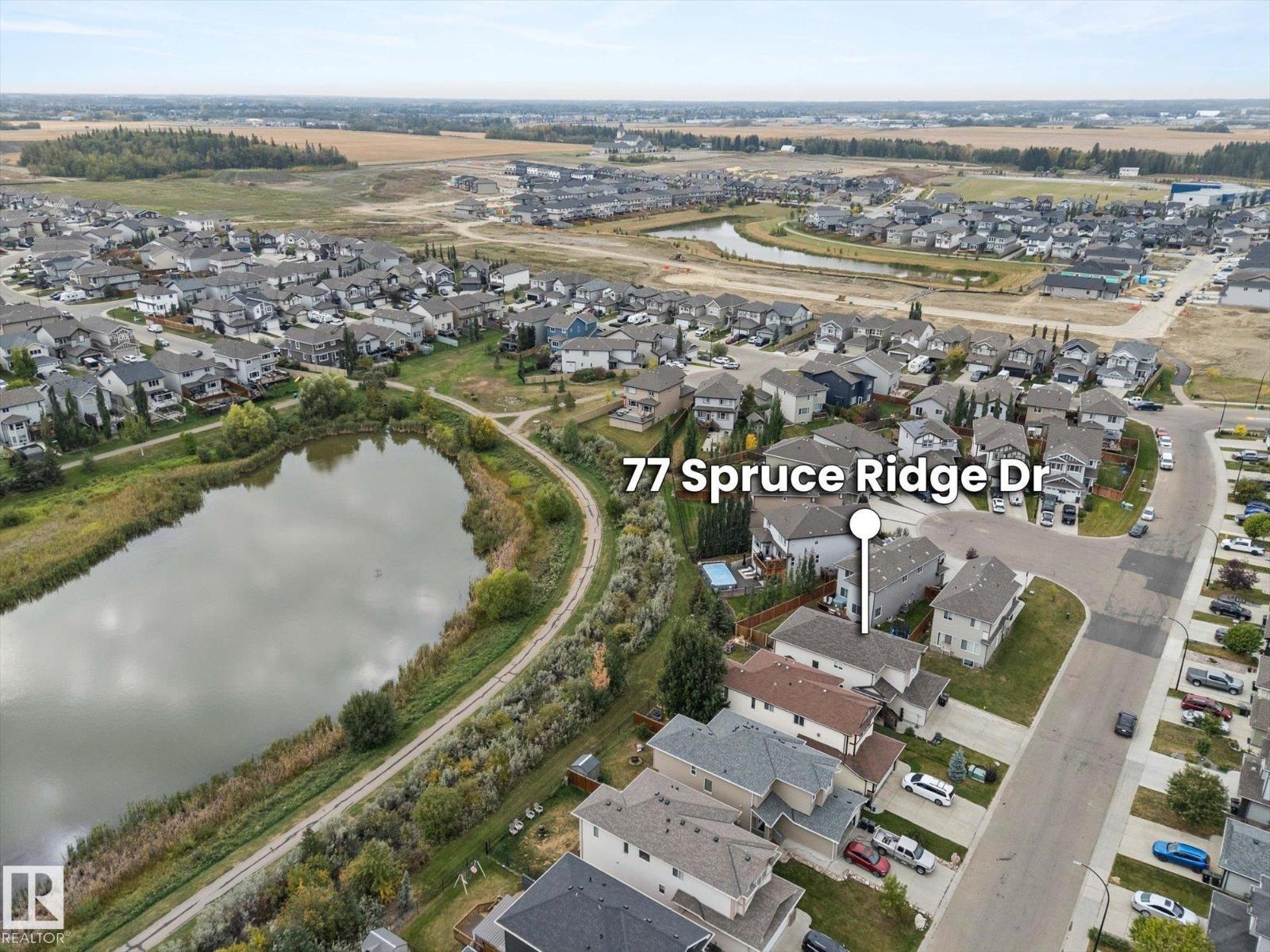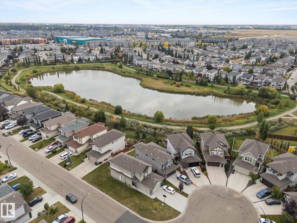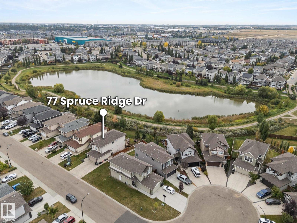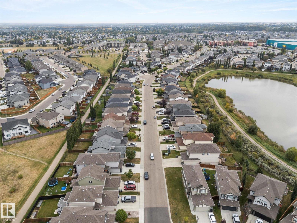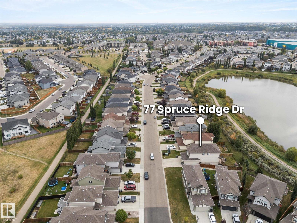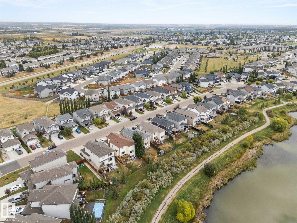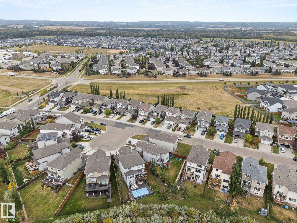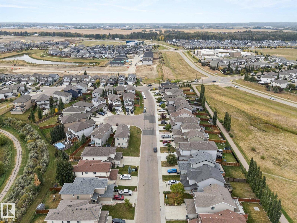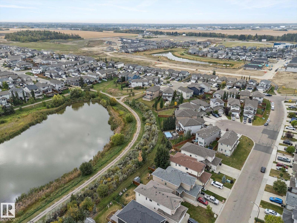5 Bedroom
3 Bathroom
2,130 ft2
Forced Air
$639,900
Beautiful 5 bedroom 2 storey walkout home in desirable Spruce Ridge backing directly onto the pond. With over 2100 sq ft of living space this home offers 4 bedrooms upstairs plus a main floor bedroom perfect for guests or a home office. The open concept main floor is bright and functional with plenty of room for family living. The walkout basement is unfinished offering the opportunity to add more bedrooms or finish to suit your needs. A spacious bonus room upstairs adds extra living space for large families. The primary suite is generously sized and thoughtfully separated for added privacy. A double attached garage adds convenience and the incredible landscaping front and back truly sets this home apart. Located close to schools parks and walking trails this is a rare opportunity in a fantastic family friendly community. (id:63502)
Open House
This property has open houses!
Starts at:
4:00 pm
Ends at:
6:00 pm
Property Details
|
MLS® Number
|
E4458921 |
|
Property Type
|
Single Family |
|
Neigbourhood
|
Spruce Ridge |
|
Amenities Near By
|
Park, Schools, Shopping |
|
Community Features
|
Public Swimming Pool |
|
Structure
|
Fire Pit |
Building
|
Bathroom Total
|
3 |
|
Bedrooms Total
|
5 |
|
Appliances
|
Dryer, Microwave Range Hood Combo, Refrigerator, Stove, Washer |
|
Basement Development
|
Unfinished |
|
Basement Type
|
Full (unfinished) |
|
Constructed Date
|
2011 |
|
Construction Style Attachment
|
Detached |
|
Half Bath Total
|
1 |
|
Heating Type
|
Forced Air |
|
Stories Total
|
2 |
|
Size Interior
|
2,130 Ft2 |
|
Type
|
House |
Parking
Land
|
Acreage
|
No |
|
Fence Type
|
Fence |
|
Land Amenities
|
Park, Schools, Shopping |
|
Size Irregular
|
401.81 |
|
Size Total
|
401.81 M2 |
|
Size Total Text
|
401.81 M2 |
Rooms
| Level |
Type |
Length |
Width |
Dimensions |
|
Main Level |
Living Room |
|
|
4.50m x 3.89m |
|
Main Level |
Dining Room |
|
|
3.66m x 3.06m |
|
Main Level |
Kitchen |
|
4.04 m |
Measurements not available x 4.04 m |
|
Main Level |
Bedroom 5 |
|
|
2.97m x 3.73m |
|
Upper Level |
Family Room |
|
|
4.12m x 3.92m |
|
Upper Level |
Primary Bedroom |
|
|
3.47m x 4.91m |
|
Upper Level |
Bedroom 2 |
|
|
2.96m x 3.02m |
|
Upper Level |
Bedroom 3 |
|
|
3.37m x 3.02m |
|
Upper Level |
Bedroom 4 |
|
|
3.37m x 3.04m |
