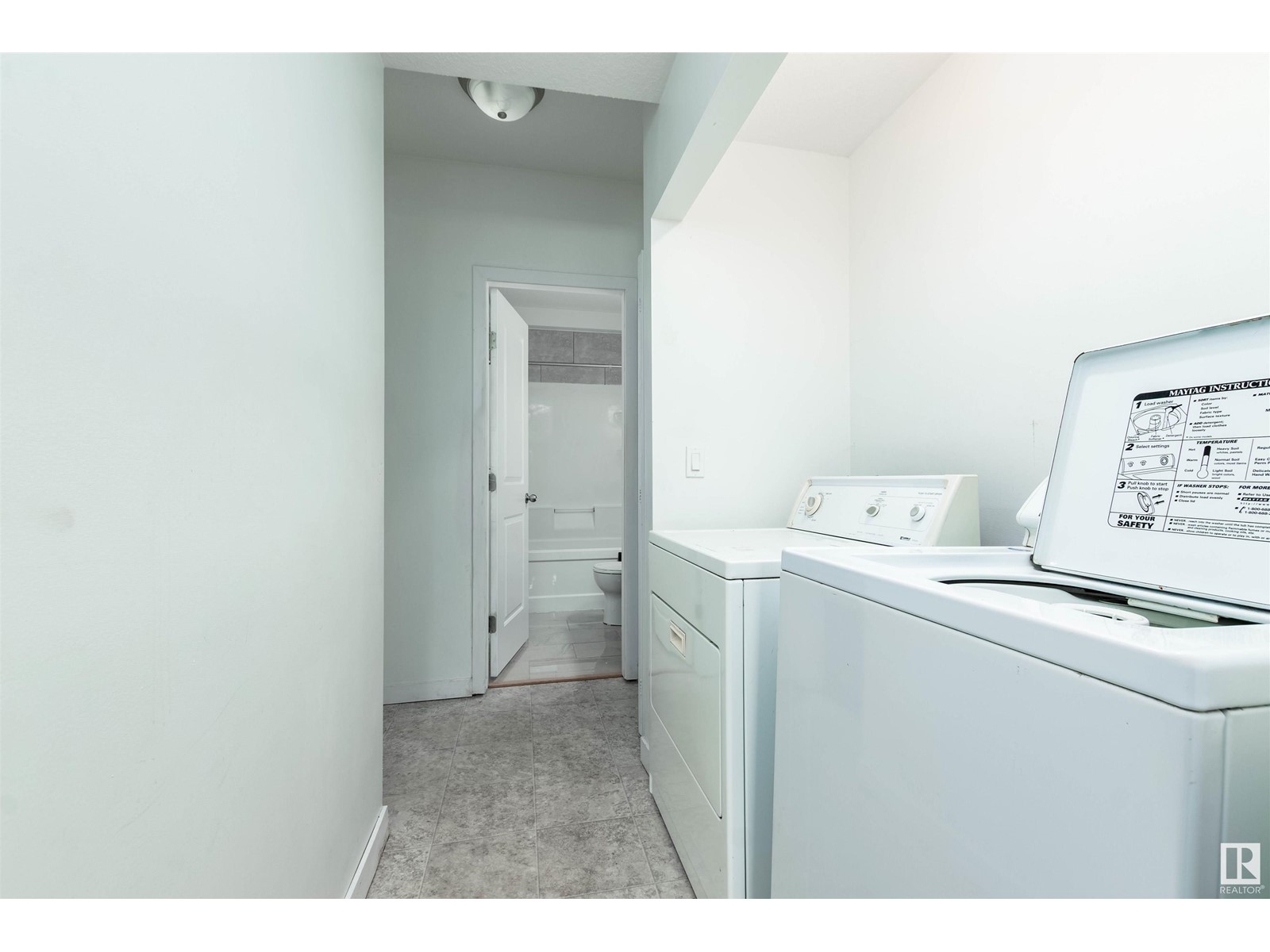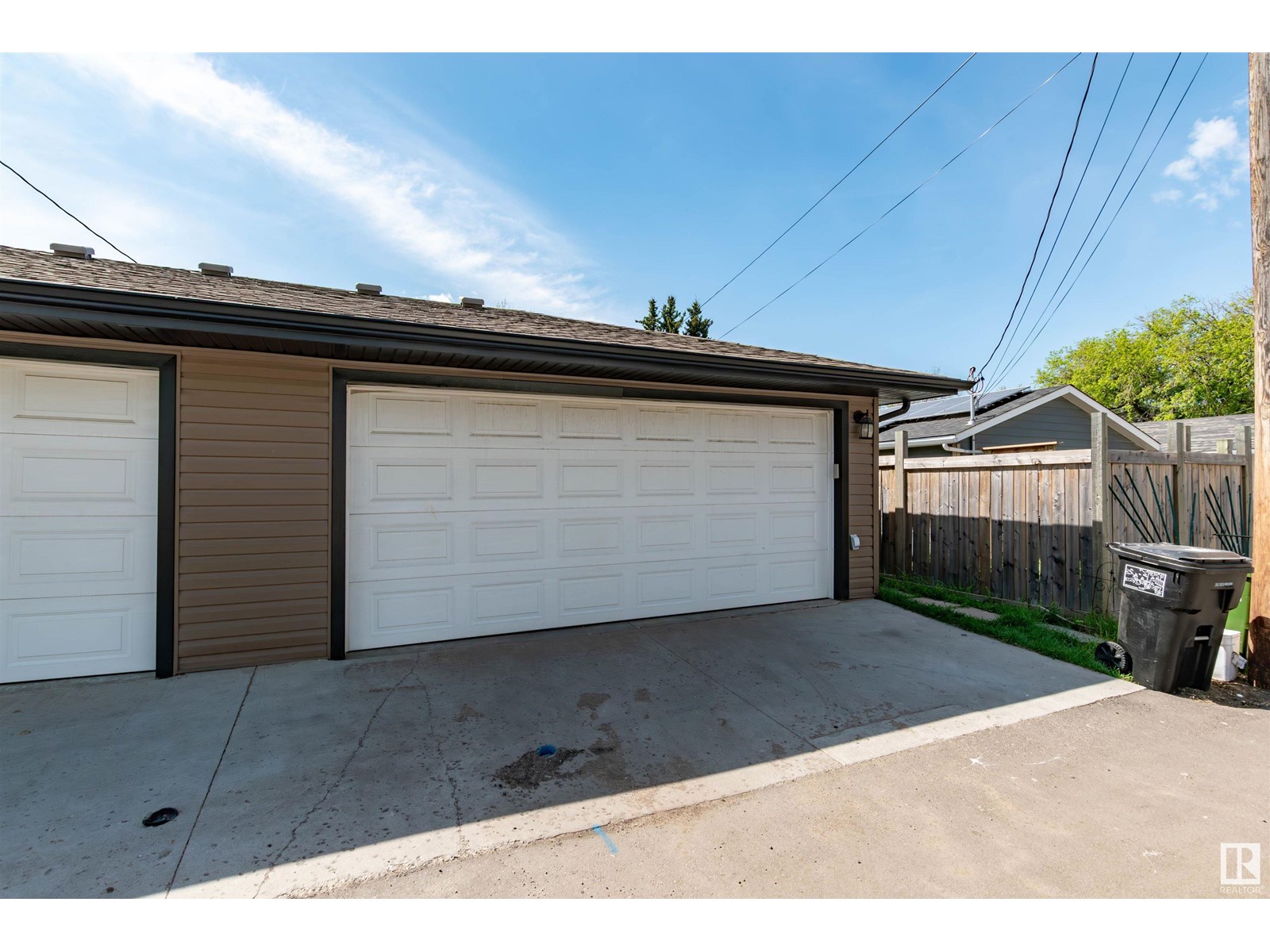7708 79 Av Nw Edmonton, Alberta T6C 0P6
$527,900
KING EDWARD PARK! Prime location for this beautiful half duplex! Offering 1608 square feet plus a FULLY FINISHED BASEMENT plus a SIDE ENTRANCE! Modern design with 9 ft ceilings and hardwood floors. Spacious living room with gas fireplace. GORGEOUS KITCHEN! Featuring rich cabinetry, Granite countertops, appliances, tiled flooring and a generous dining area. Upstairs are 3 bedrooms, a 4 piece bathroom and convenient upper laundry. The Primary Bedrooms has a beautiful 4 piece ensuite and walk-in closet. Awesome basement with a large family room, wet bar, 4th bedroom, 4 piece bathroom, and second laundry area. Fenced and landscaped backyard with a DOUBLE detached & HEATED garage. Close to U of A, public transit, downtown, shopping and more! IMMEDIATE POSSESSION is available! Visit REALTOR® website for more information. (id:61585)
Property Details
| MLS® Number | E4435993 |
| Property Type | Single Family |
| Neigbourhood | King Edward Park |
| Amenities Near By | Public Transit, Schools, Shopping |
| Features | Lane |
Building
| Bathroom Total | 4 |
| Bedrooms Total | 4 |
| Amenities | Ceiling - 9ft |
| Appliances | Dishwasher, Garage Door Opener Remote(s), Garage Door Opener, Microwave Range Hood Combo, Stove, See Remarks, Dryer, Refrigerator, Two Washers |
| Basement Development | Finished |
| Basement Type | Full (finished) |
| Ceiling Type | Vaulted |
| Constructed Date | 2014 |
| Construction Style Attachment | Semi-detached |
| Half Bath Total | 1 |
| Heating Type | Forced Air |
| Stories Total | 2 |
| Size Interior | 1,609 Ft2 |
| Type | Duplex |
Parking
| Detached Garage | |
| Heated Garage |
Land
| Acreage | No |
| Fence Type | Fence |
| Land Amenities | Public Transit, Schools, Shopping |
| Size Irregular | 284.16 |
| Size Total | 284.16 M2 |
| Size Total Text | 284.16 M2 |
Rooms
| Level | Type | Length | Width | Dimensions |
|---|---|---|---|---|
| Basement | Family Room | Measurements not available | ||
| Basement | Bedroom 4 | Measurements not available | ||
| Basement | Utility Room | Measurements not available | ||
| Main Level | Living Room | Measurements not available | ||
| Main Level | Dining Room | Measurements not available | ||
| Main Level | Kitchen | Measurements not available | ||
| Upper Level | Primary Bedroom | Measurements not available | ||
| Upper Level | Bedroom 2 | Measurements not available | ||
| Upper Level | Bedroom 3 | Measurements not available | ||
| Upper Level | Laundry Room | Measurements not available |
Contact Us
Contact us for more information

Sonia Tarabay
Associate
(780) 467-2897
www.soniasells.com/
116-150 Chippewa Rd
Sherwood Park, Alberta T8A 6A2
(780) 464-4100
(780) 467-2897




































