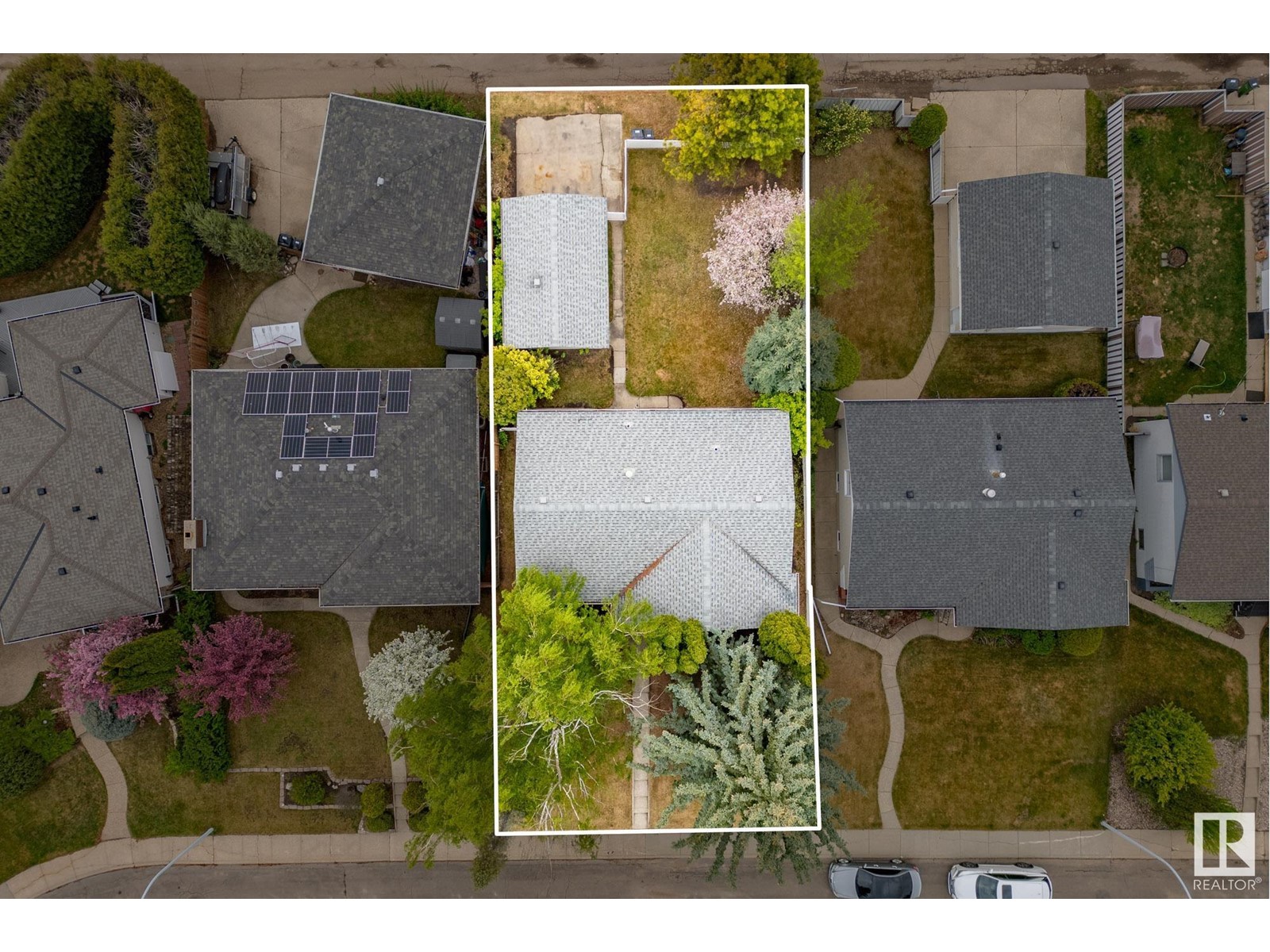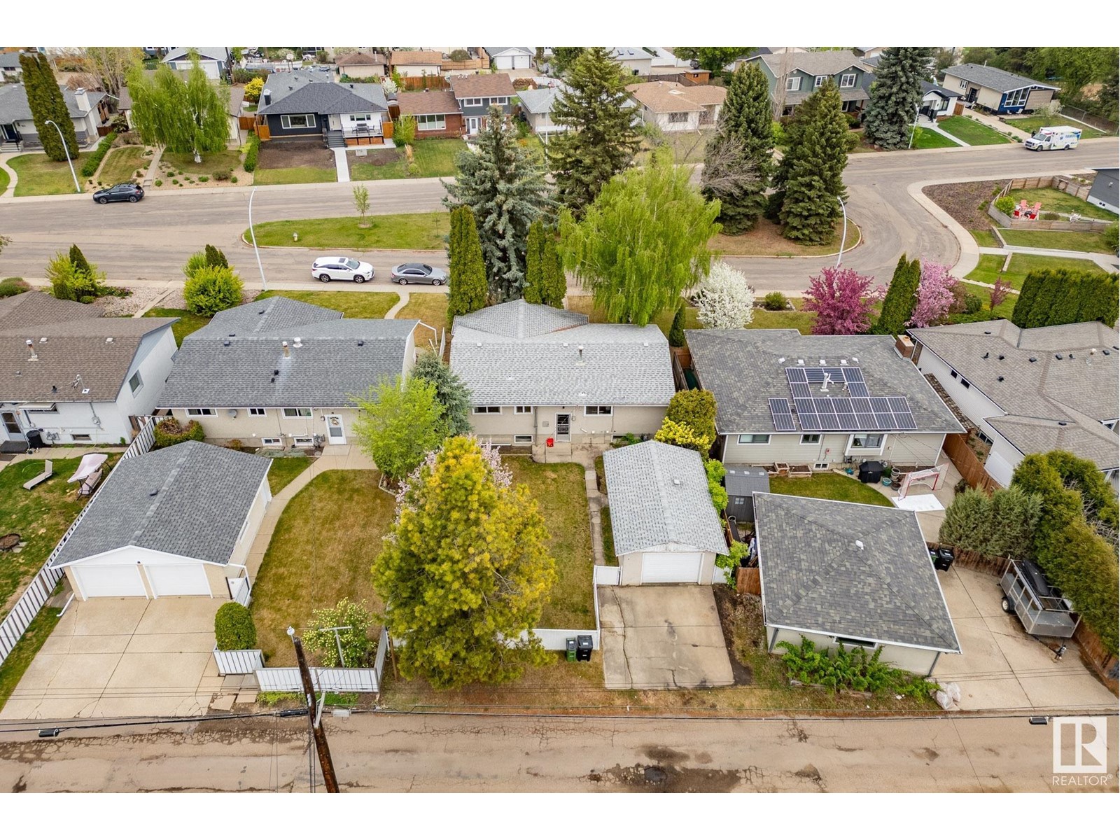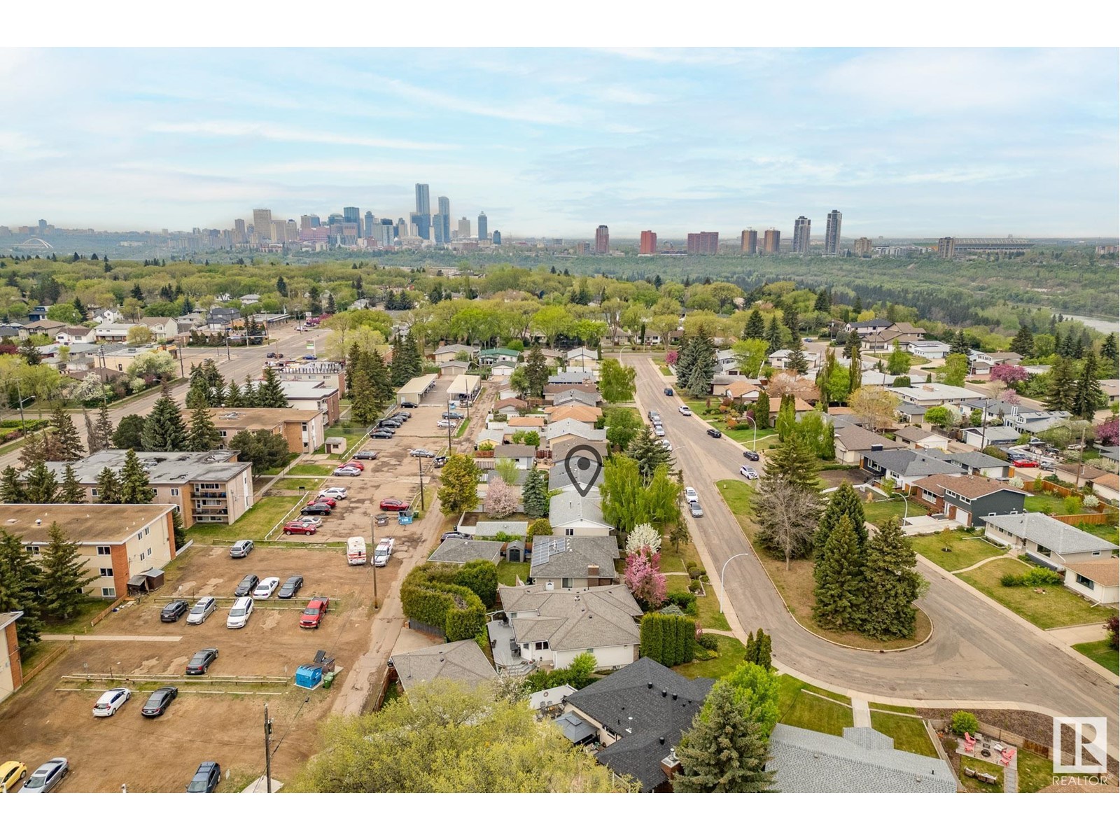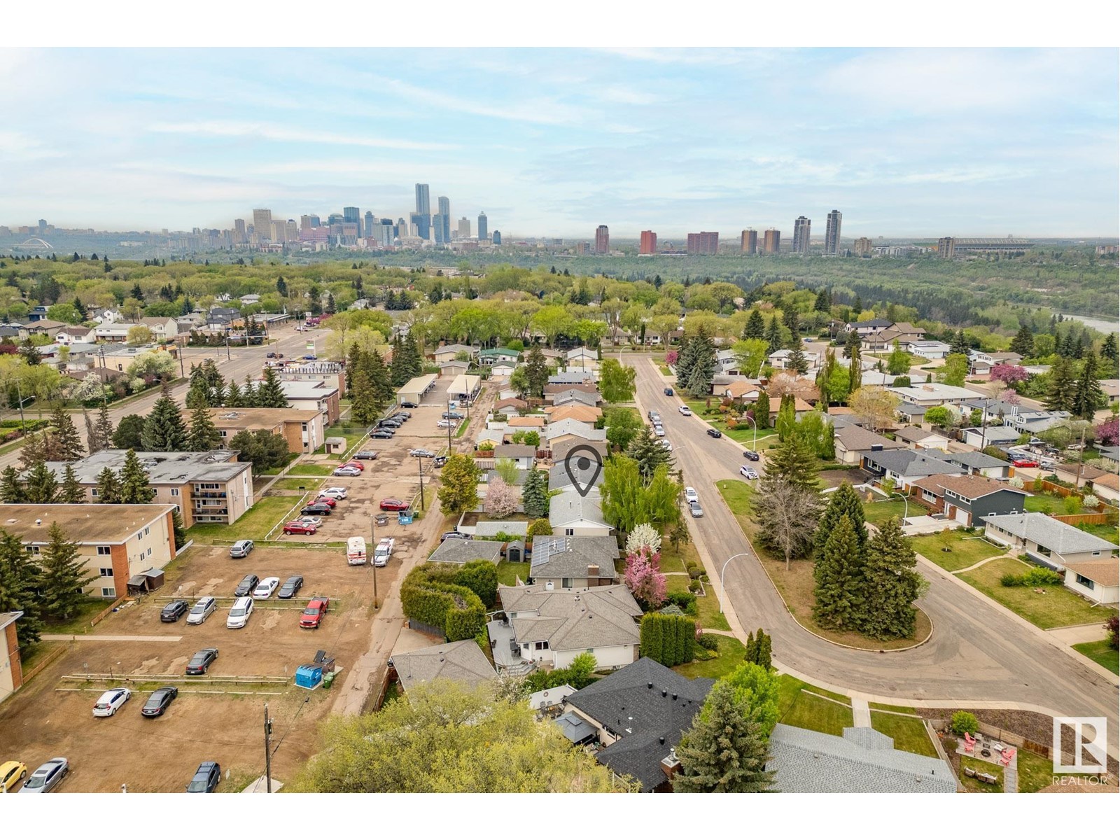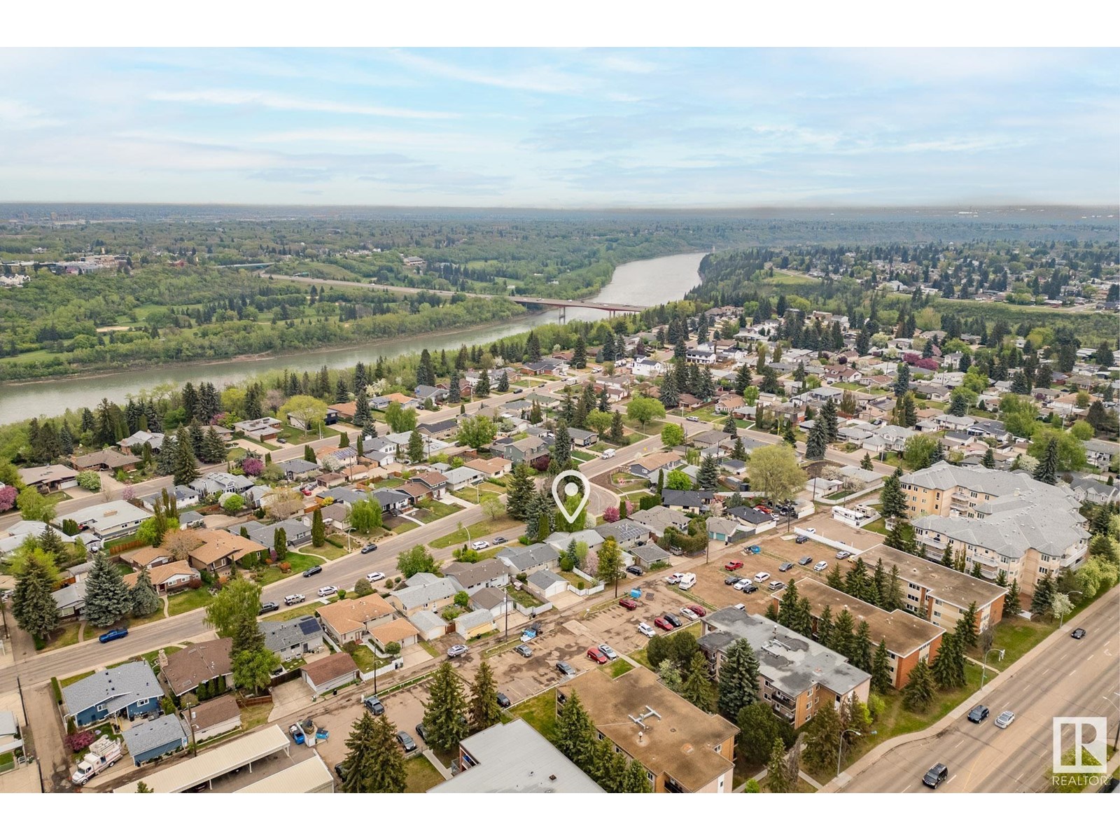7711 106a Av Nw Edmonton, Alberta T6A 1K5
$449,999
Opportunity knocks in sought-after Forest Heights! This solid 3-bedroom bungalow sits on a massive lot (520.90 SqM) directly across from greenspace. Zoned RS (Residential Small Scale), offering potential for a new build, duplex, or secondary suite development. Inside, you'll find newer triple-pane windows (2019), updated shingles (2009), and classic character waiting to be reimagined. The home is set back with a large sunny front yard, single garage, and a huge backyard ready for transformation. Steps from river valley trails, park, schools, shopping, and just minutes to downtown. 100 steps to a community park with benches, gazebo, and playground. Whether you're an investor, developer, or buyer looking to add value—this location and price point offer unbeatable potential. Home to be sold as is. (id:61585)
Property Details
| MLS® Number | E4436116 |
| Property Type | Single Family |
| Neigbourhood | Forest Heights (Edmonton) |
| Amenities Near By | Golf Course, Playground, Public Transit, Schools, Shopping |
| Community Features | Public Swimming Pool |
| Features | Paved Lane, Lane, No Animal Home, No Smoking Home |
Building
| Bathroom Total | 1 |
| Bedrooms Total | 3 |
| Appliances | Dishwasher, Dryer, Refrigerator, Stove, Washer |
| Architectural Style | Bungalow |
| Basement Development | Partially Finished |
| Basement Type | Full (partially Finished) |
| Constructed Date | 1962 |
| Construction Style Attachment | Detached |
| Heating Type | Forced Air |
| Stories Total | 1 |
| Size Interior | 1,168 Ft2 |
| Type | House |
Parking
| Detached Garage |
Land
| Acreage | No |
| Fence Type | Fence |
| Land Amenities | Golf Course, Playground, Public Transit, Schools, Shopping |
| Size Irregular | 520.9 |
| Size Total | 520.9 M2 |
| Size Total Text | 520.9 M2 |
Rooms
| Level | Type | Length | Width | Dimensions |
|---|---|---|---|---|
| Main Level | Living Room | 3.59 m | 5.35 m | 3.59 m x 5.35 m |
| Main Level | Dining Room | 3.89 m | 2.41 m | 3.89 m x 2.41 m |
| Main Level | Kitchen | 3.91 m | 2.94 m | 3.91 m x 2.94 m |
| Main Level | Primary Bedroom | 4.37 m | 3.02 m | 4.37 m x 3.02 m |
| Main Level | Bedroom 2 | 4.37 m | 2.46 m | 4.37 m x 2.46 m |
| Main Level | Bedroom 3 | 3.63 m | 3.03 m | 3.63 m x 3.03 m |
Contact Us
Contact us for more information

Suzanne Dudey
Associate
www.youtube.com/embed/cJZkcbL1iEk
www.dudeyrealestate.com/
www.facebook.com/justcallmedudey
www.linkedin.com/in/pubsuzannedudey1959hl50/
www.instagram.com/sdudey/
www.youtube.com/embed/cJZkcbL1iEk
5954 Gateway Blvd Nw
Edmonton, Alberta T6H 2H6
(780) 439-3300


