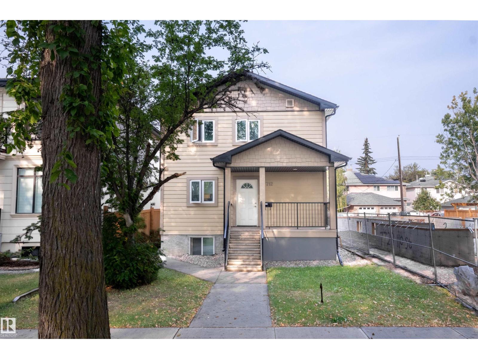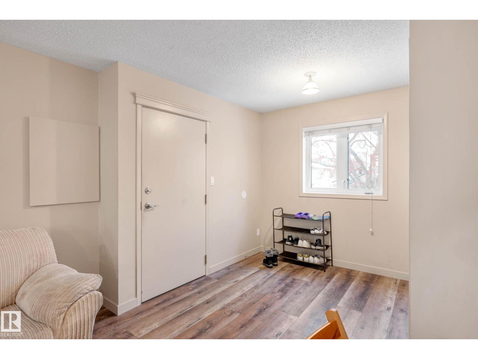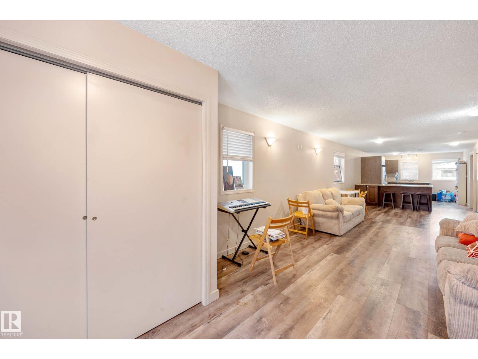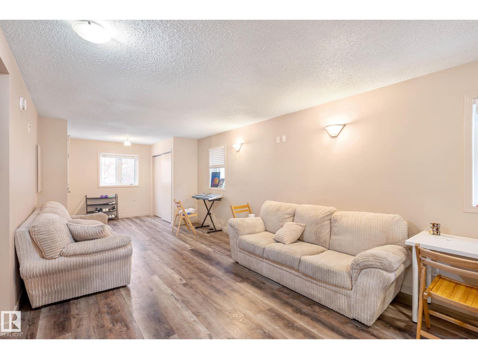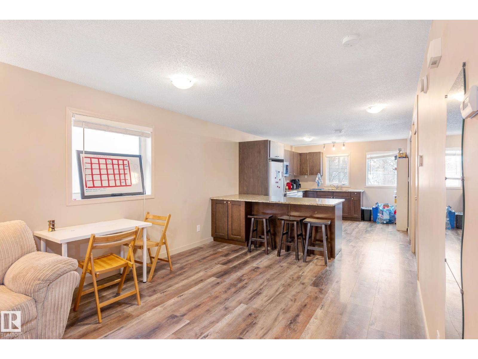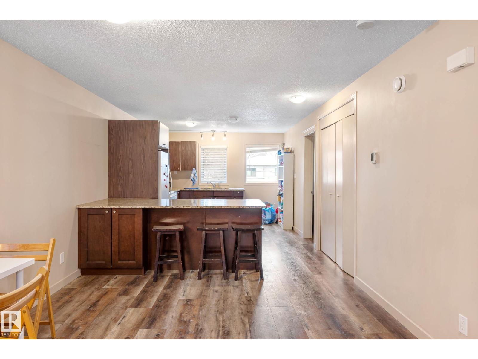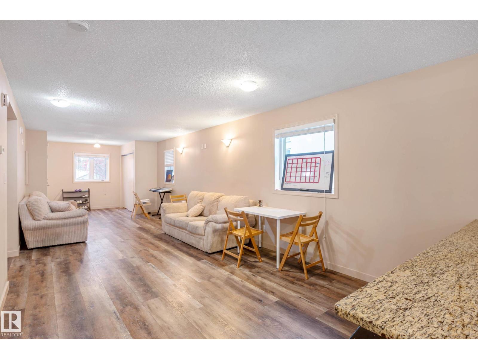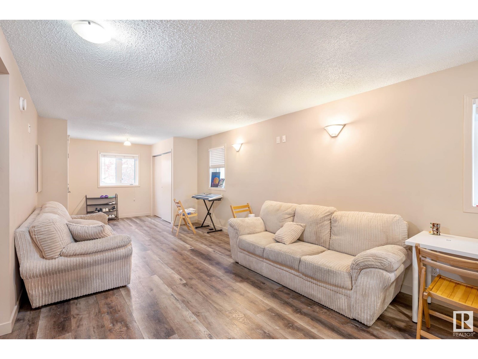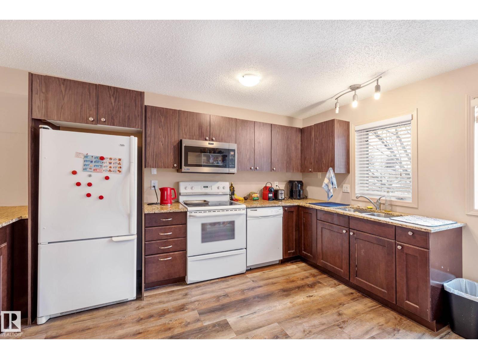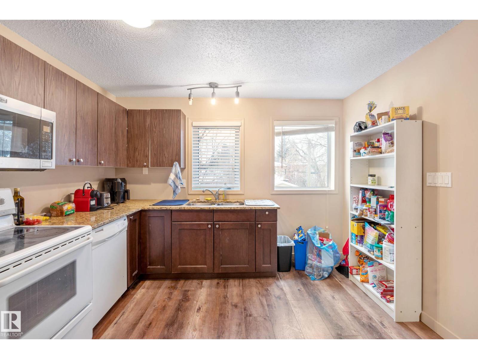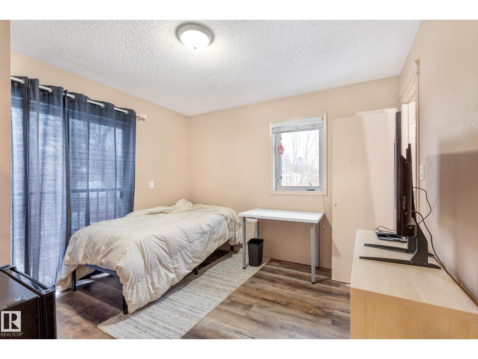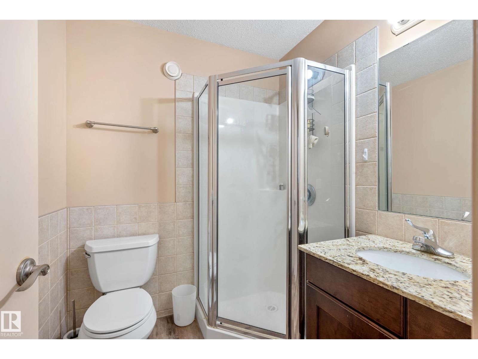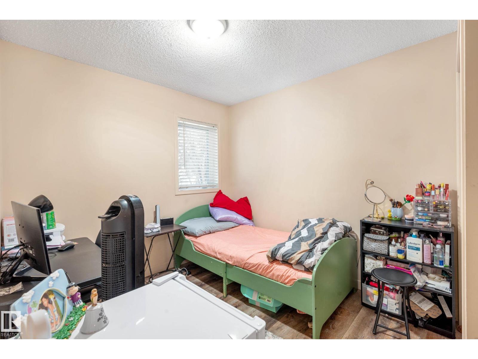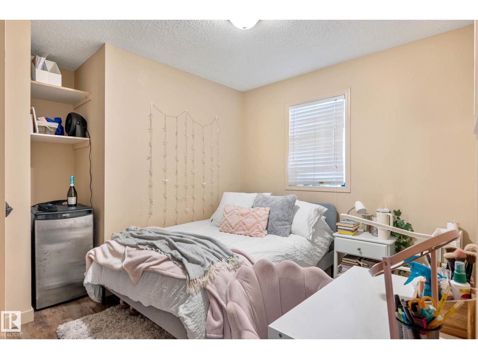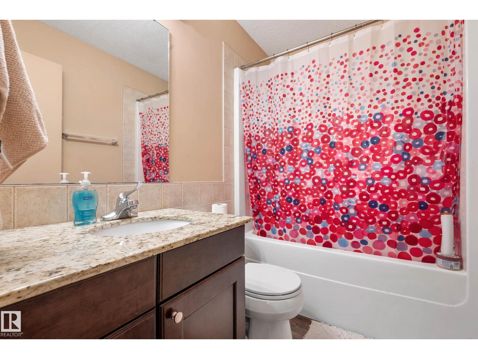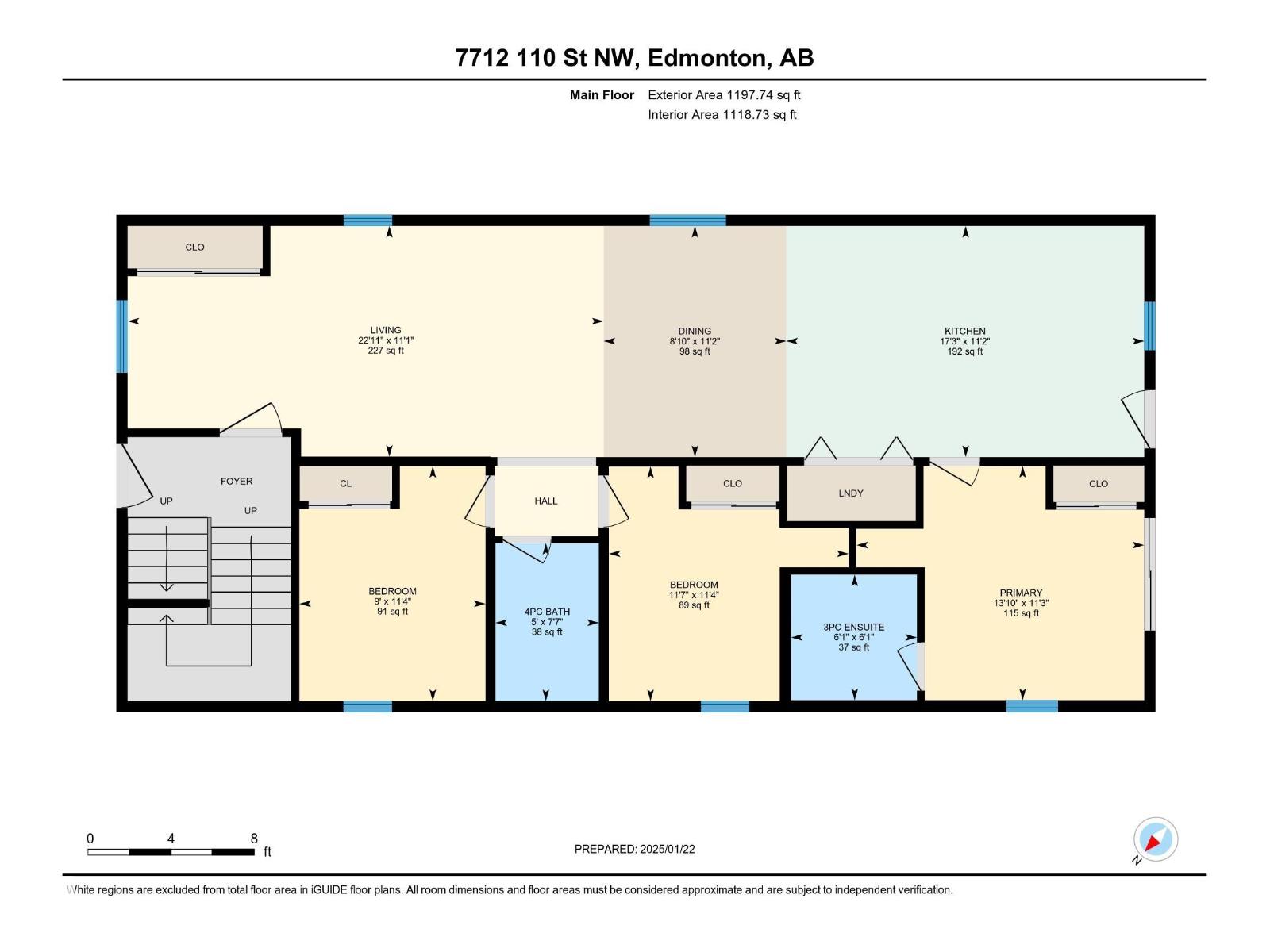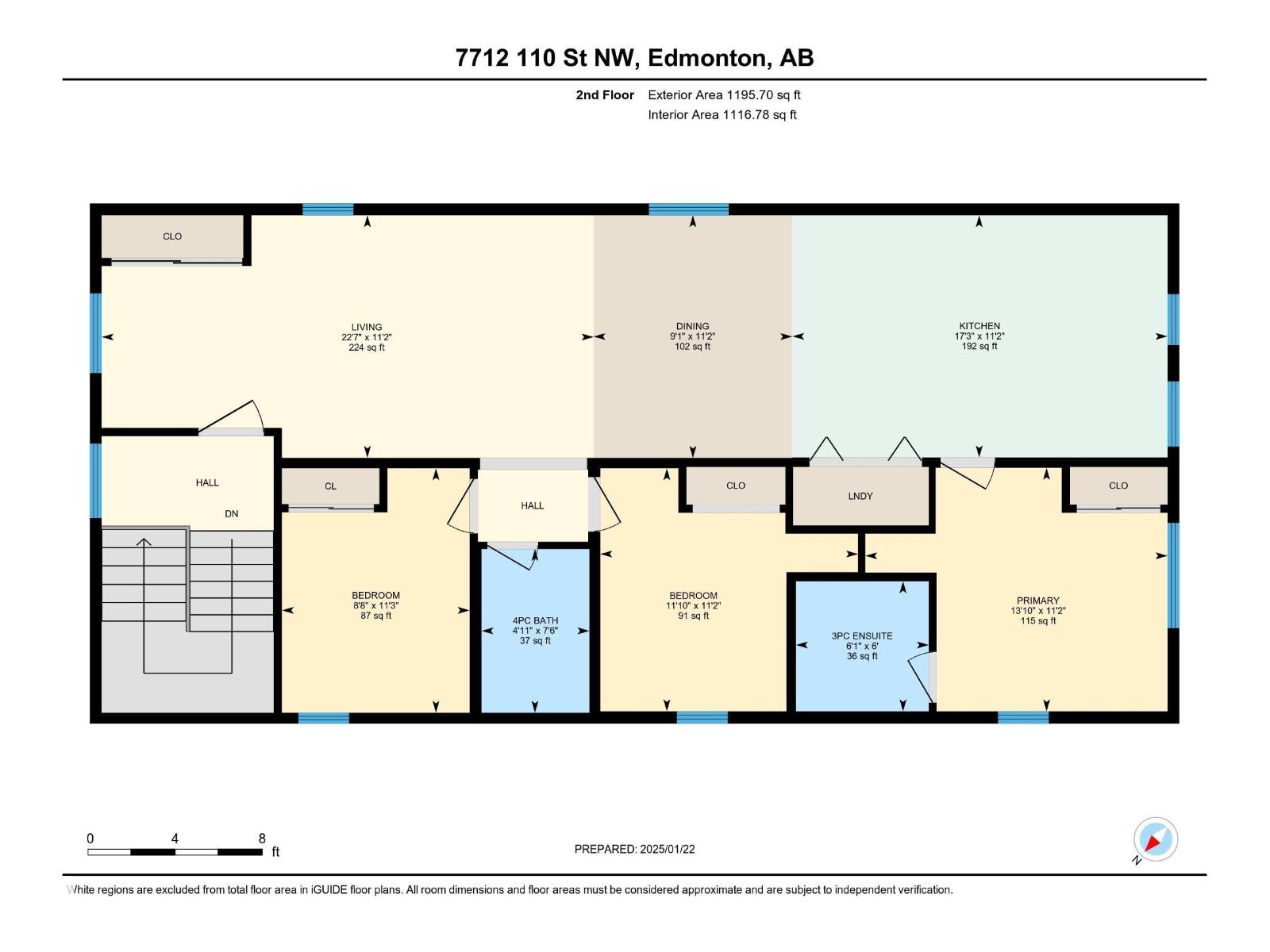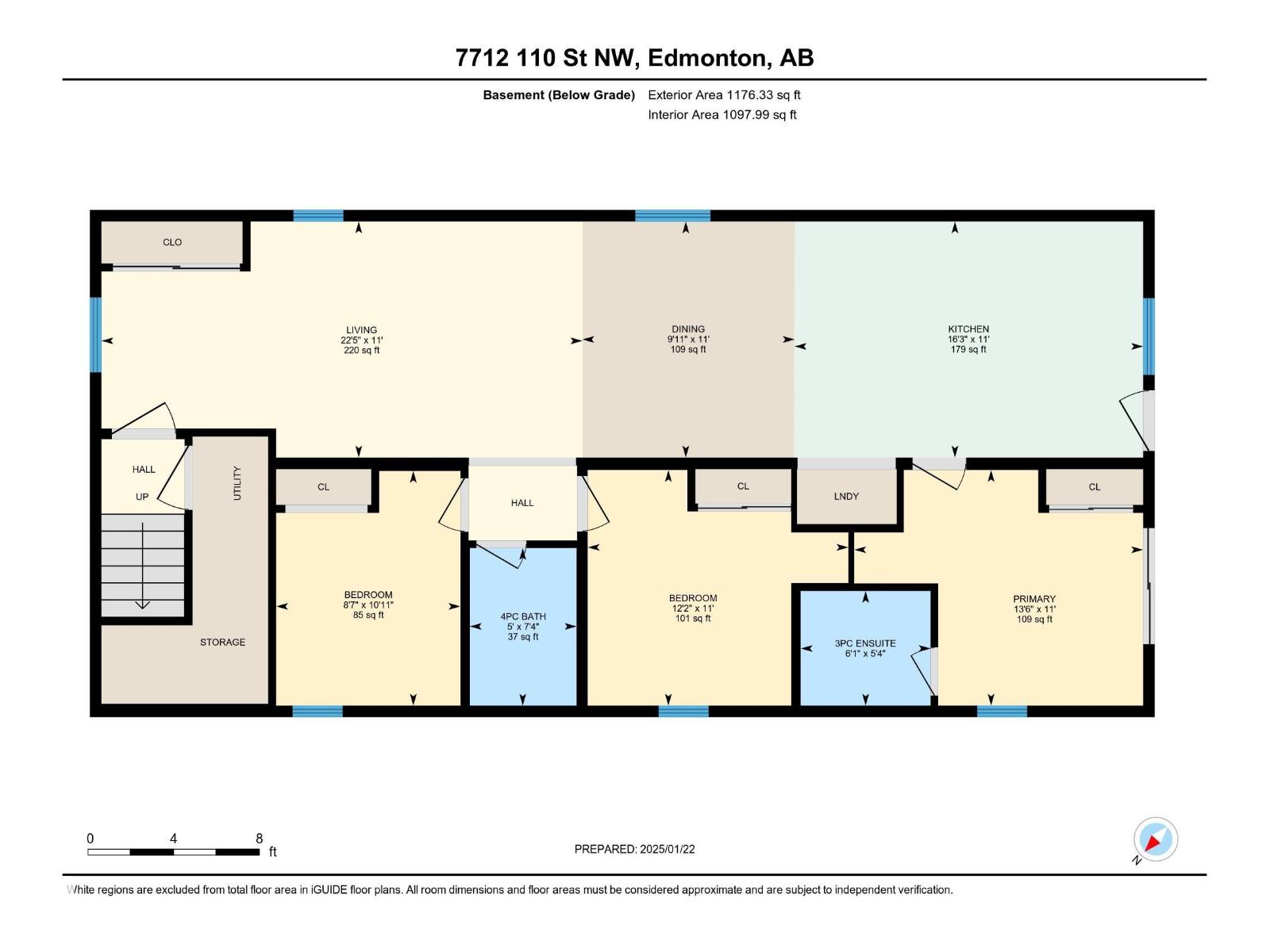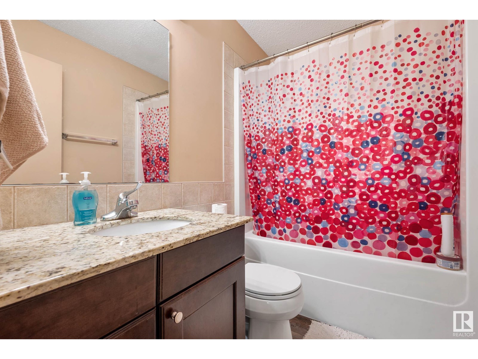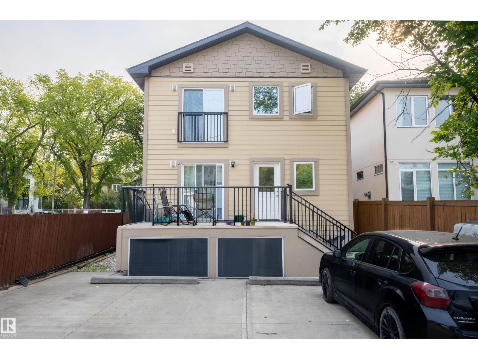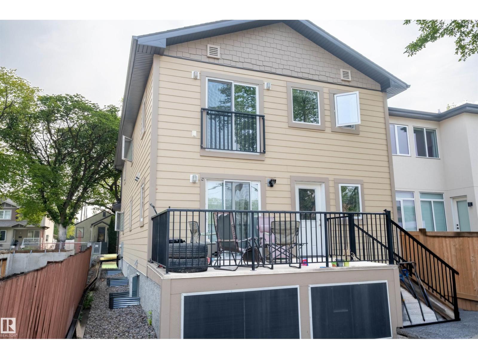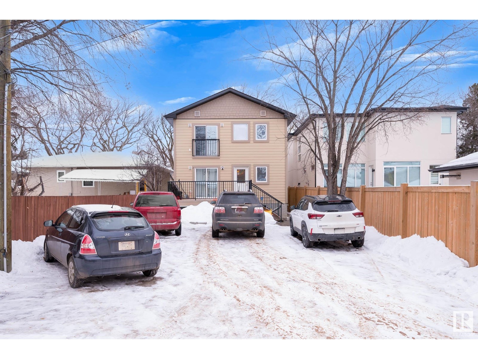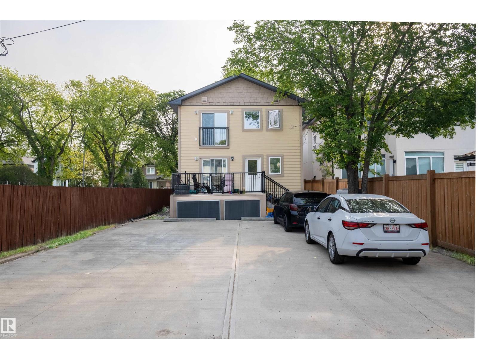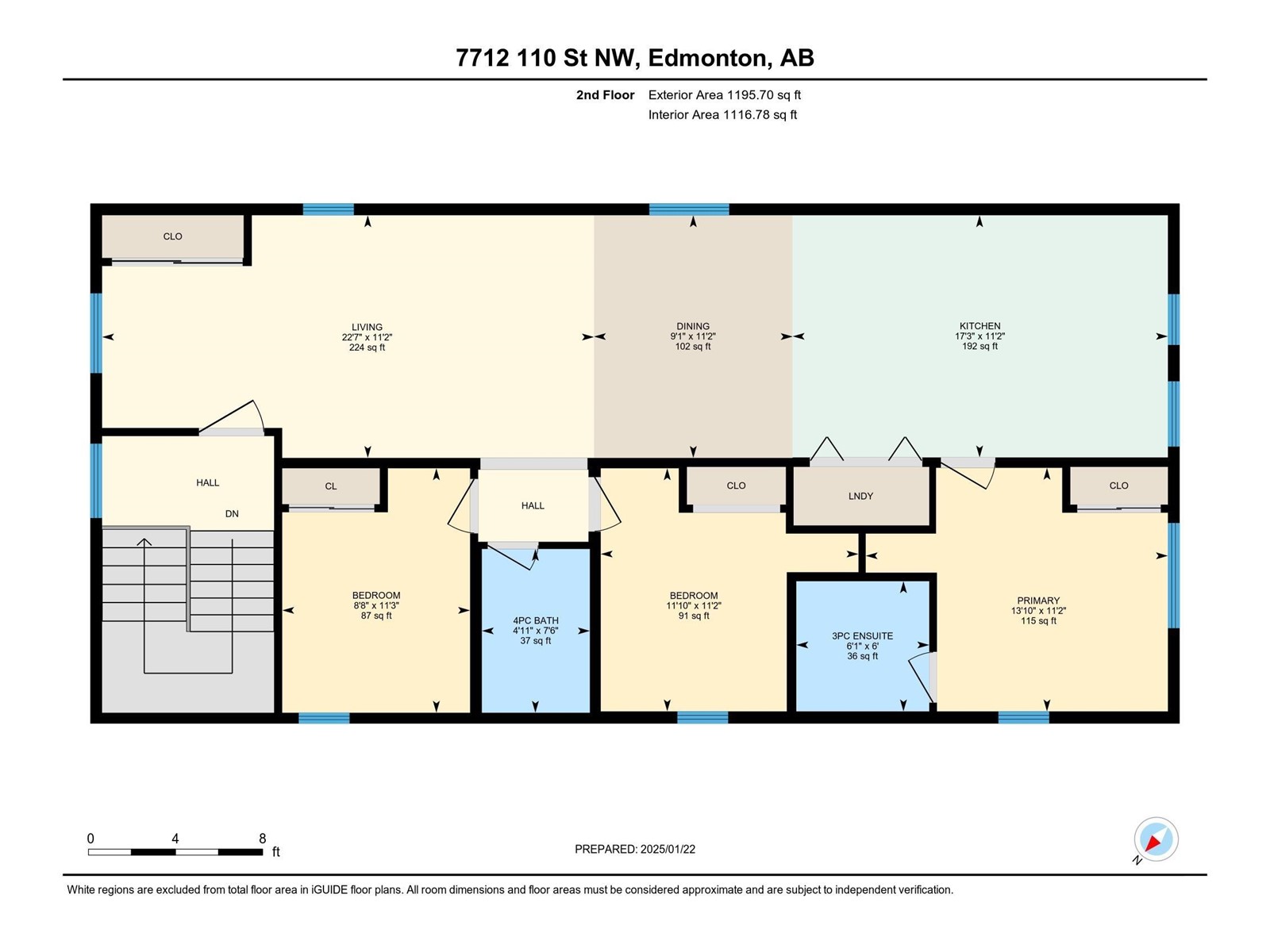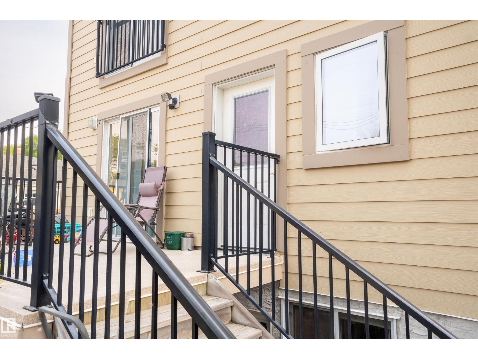6 Bedroom
6 Bathroom
2,393 ft2
In Floor Heating
$899,900
Are you looking for a WELL-MAINTAINED, revenue-generating property in the AMAZING AND MATURE neighborhood of MCKERNAN? Look no further! This is an amazing 9 BEDROOM, 6 BATHROOM property features THREE separate SELF-CONTAINED units, making it an IDEAL INVESTMENT for those seeking an income property (think STUDENT RENTAL or Long term tenant) or perhaps even a multi-generational family home. With LONG-TERM SUSTAINABILITY and SAFETY in mind, the EFFICIENCY UPGRADES are over the top – UPGRADED INSULATION, IN-FLOOR HEATING, HARDIE BOARD SIDING, and individual HRVs in each suite, just to name a few. Each floor has a MASSIVE LIVING SPACE AND KITCHEN, three spacious bedrooms, two bathrooms and IN-SUITE LAUNDRY. As a bonus, there is PLENTY OF PARKING in the back. This property is close to schools, the U of A, University Hospital, bike lanes, parks, shopping, LRT, and more. (id:63502)
Property Details
|
MLS® Number
|
E4430834 |
|
Property Type
|
Single Family |
|
Neigbourhood
|
McKernan |
|
Amenities Near By
|
Schools, Shopping |
|
Features
|
Lane |
|
Structure
|
Deck |
Building
|
Bathroom Total
|
6 |
|
Bedrooms Total
|
6 |
|
Amenities
|
Vinyl Windows |
|
Appliances
|
Dishwasher, Dryer, Microwave Range Hood Combo, Refrigerator, Stove, Washer, See Remarks |
|
Basement Development
|
Finished |
|
Basement Features
|
Suite |
|
Basement Type
|
Full (finished) |
|
Constructed Date
|
2009 |
|
Construction Status
|
Insulation Upgraded |
|
Construction Style Attachment
|
Detached |
|
Fire Protection
|
Smoke Detectors |
|
Heating Type
|
In Floor Heating |
|
Stories Total
|
2 |
|
Size Interior
|
2,393 Ft2 |
|
Type
|
House |
Parking
|
No Garage
|
|
|
Parking Pad
|
|
|
Rear
|
|
Land
|
Acreage
|
No |
|
Land Amenities
|
Schools, Shopping |
Rooms
| Level |
Type |
Length |
Width |
Dimensions |
|
Lower Level |
Second Kitchen |
3.36 m |
4.96 m |
3.36 m x 4.96 m |
|
Main Level |
Living Room |
3.39 m |
6.99 m |
3.39 m x 6.99 m |
|
Main Level |
Dining Room |
3.39 m |
2.68 m |
3.39 m x 2.68 m |
|
Main Level |
Kitchen |
3.39 m |
5.25 m |
3.39 m x 5.25 m |
|
Main Level |
Primary Bedroom |
3.44 m |
4.22 m |
3.44 m x 4.22 m |
|
Main Level |
Bedroom 2 |
3.44 m |
3.52 m |
3.44 m x 3.52 m |
|
Main Level |
Bedroom 3 |
3.45 m |
2.73 m |
3.45 m x 2.73 m |
|
Upper Level |
Bedroom 4 |
3.4 m |
3.61 m |
3.4 m x 3.61 m |
|
Upper Level |
Bedroom 5 |
3.41 m |
4.23 m |
3.41 m x 4.23 m |
|
Upper Level |
Bedroom 6 |
3.42 m |
2.63 m |
3.42 m x 2.63 m |
|
Upper Level |
Second Kitchen |
3.39 m |
5.25 m |
3.39 m x 5.25 m |
