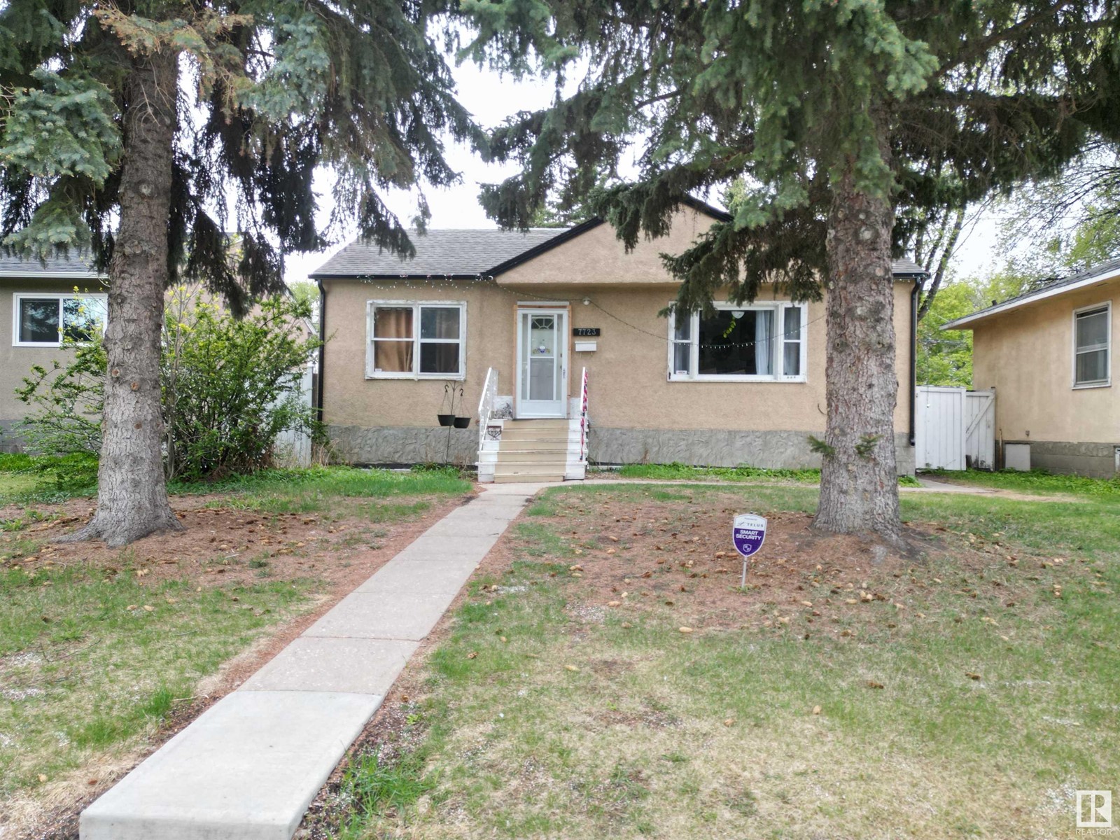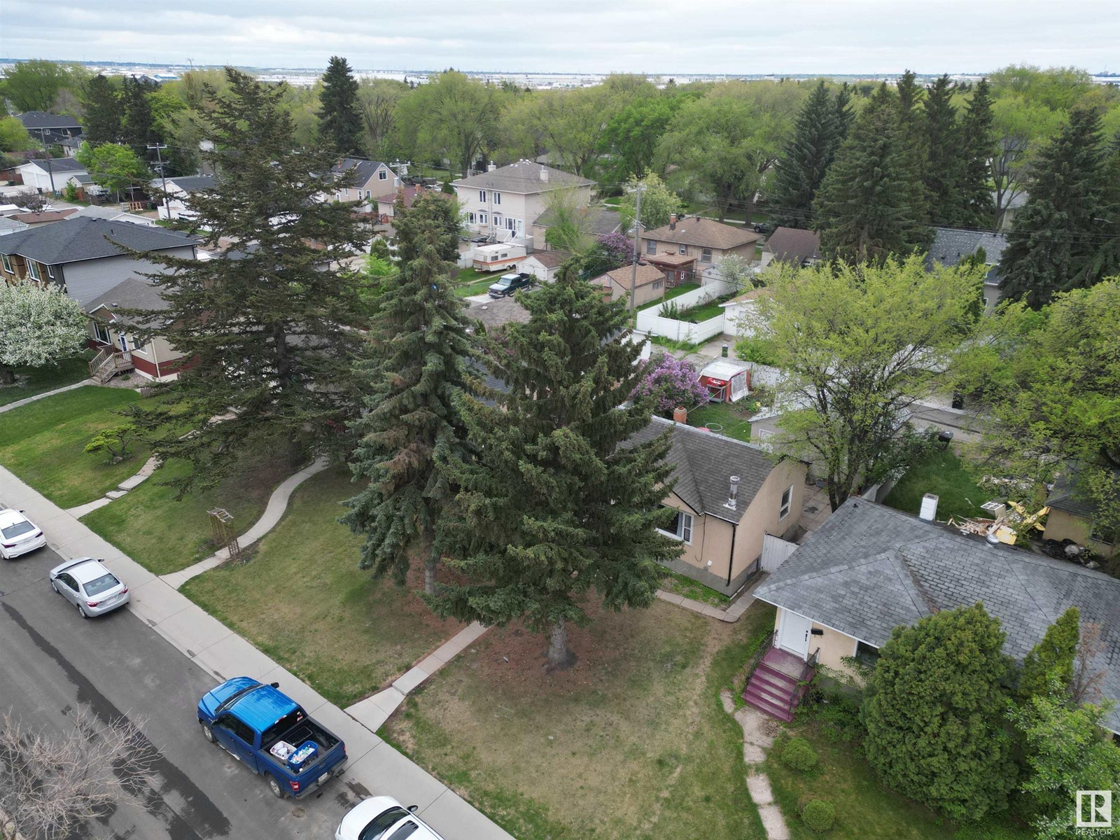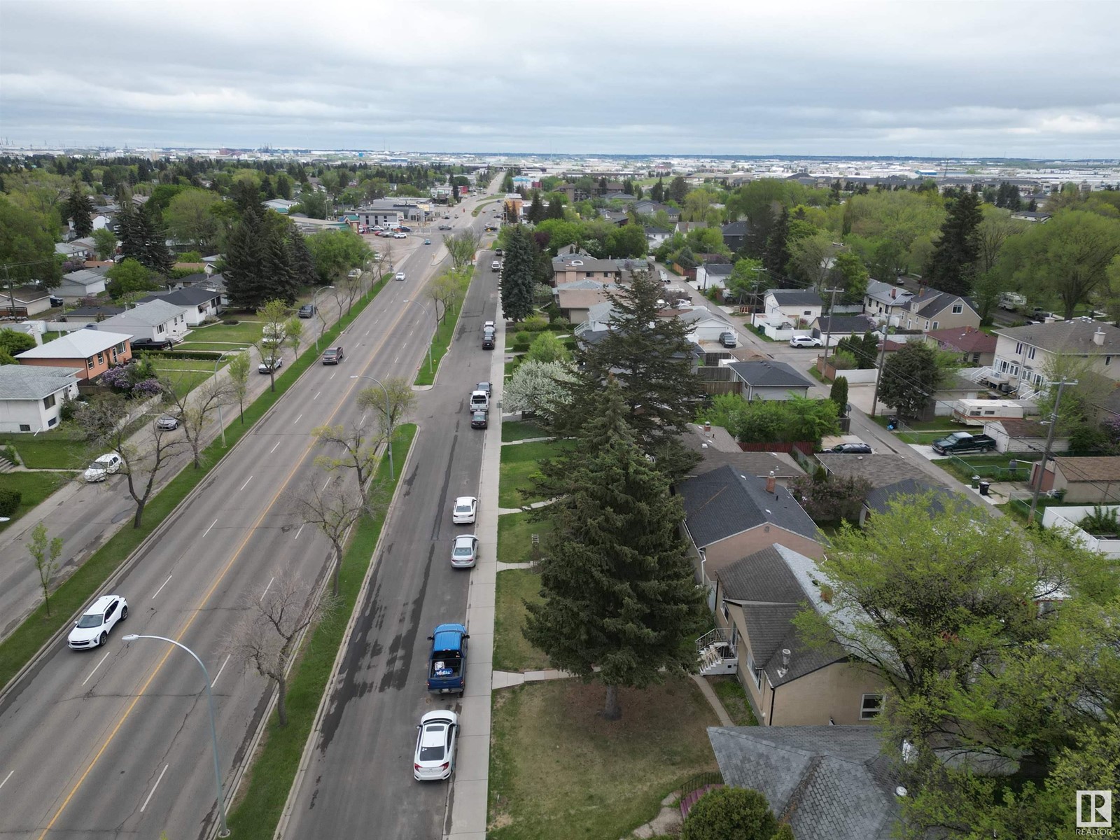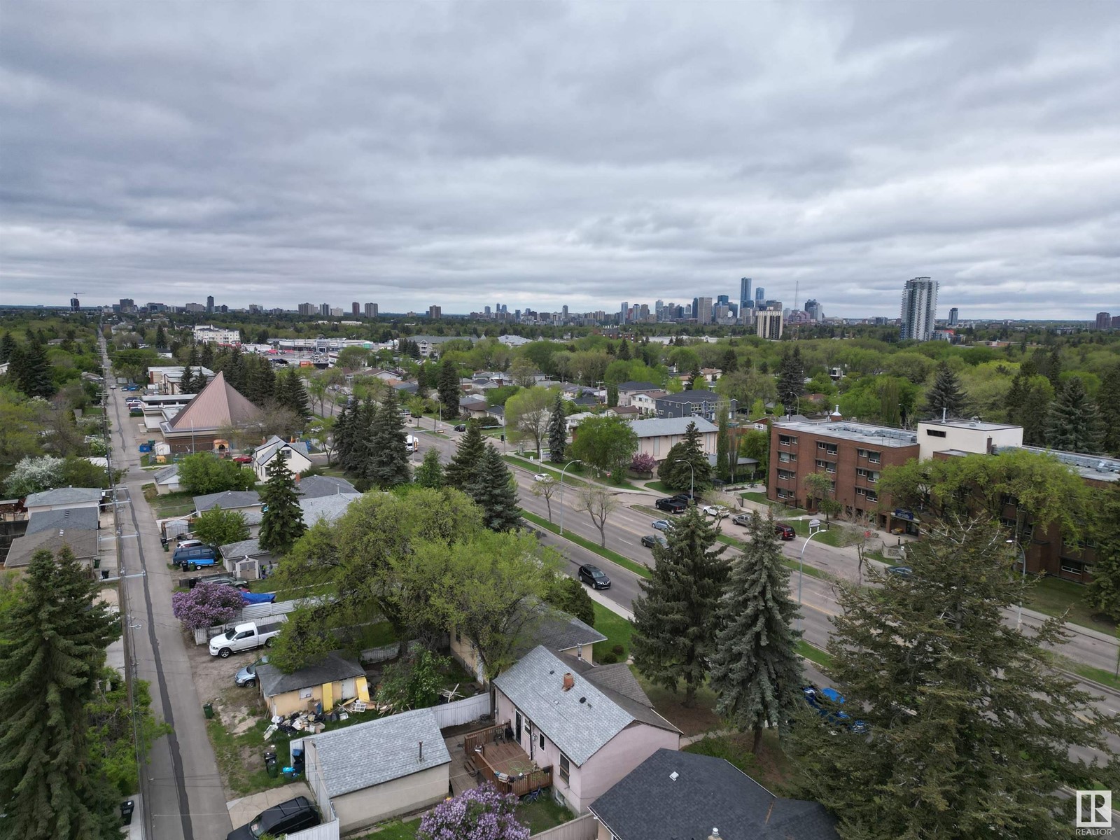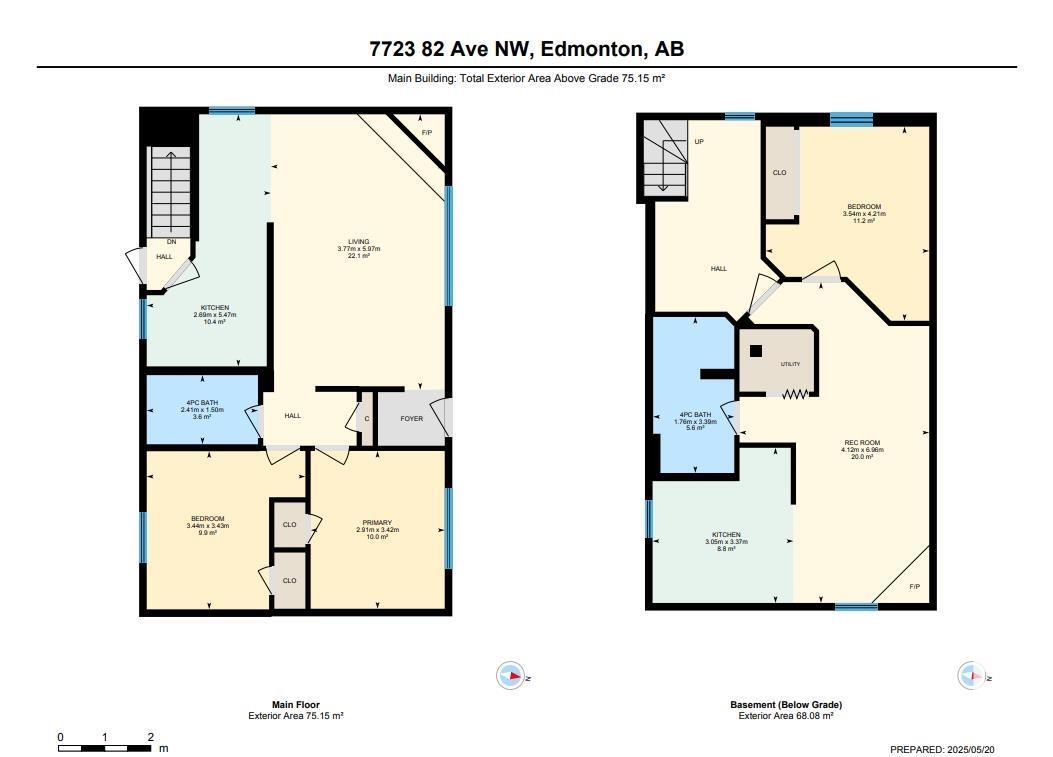3 Bedroom
2 Bathroom
857 ft2
Bungalow
Forced Air
$399,000
ATTENTION INVESTORS AND DEVELOPERS Exceptional redevelopment opportunity in King Edward Park. Situated on a massive OVER 5,400 sqft lot, ideally located on a vibrant street, whyte ave known for its diverse restaurants and energetic atmosphere. this charming bungalow offers tremendous potential to build a luxurious single-family home or duplex. Located in one of Edmonton’s most sought-after and rapidly evolving infill communities, this property is just steps from Mill Creek Ravine, Campus Saint-Jean, schools, shopping, and within walking distance to the NEW Valley LRT. The main floor features two spacious bedrooms, a full bathroom, and a bright living area, while the basement includes an additional bedroom, 4-piece bath, second living space, SECOND KITCHEN, and a SEPARATE ENTRANCE. This home is ideal for rental income or long-term investment potential. Live in, rent out, or redevelop. Opportunities on a massive lot in a prime location are rare. Don’t miss out!!! (id:61585)
Property Details
|
MLS® Number
|
E4437345 |
|
Property Type
|
Single Family |
|
Neigbourhood
|
King Edward Park |
|
Amenities Near By
|
Playground, Public Transit, Schools, Shopping |
|
Features
|
See Remarks |
Building
|
Bathroom Total
|
2 |
|
Bedrooms Total
|
3 |
|
Appliances
|
Dryer, Refrigerator, Stove, Washer, See Remarks |
|
Architectural Style
|
Bungalow |
|
Basement Development
|
Finished |
|
Basement Type
|
Full (finished) |
|
Constructed Date
|
1950 |
|
Construction Style Attachment
|
Detached |
|
Heating Type
|
Forced Air |
|
Stories Total
|
1 |
|
Size Interior
|
857 Ft2 |
|
Type
|
House |
Parking
Land
|
Acreage
|
No |
|
Fence Type
|
Fence |
|
Land Amenities
|
Playground, Public Transit, Schools, Shopping |
|
Size Irregular
|
504.69 |
|
Size Total
|
504.69 M2 |
|
Size Total Text
|
504.69 M2 |
Rooms
| Level |
Type |
Length |
Width |
Dimensions |
|
Basement |
Bedroom 3 |
3.54 m |
4.21 m |
3.54 m x 4.21 m |
|
Basement |
Second Kitchen |
3.05 m |
3.37 m |
3.05 m x 3.37 m |
|
Main Level |
Living Room |
3.77 m |
5.97 m |
3.77 m x 5.97 m |
|
Main Level |
Kitchen |
2.69 m |
5.47 m |
2.69 m x 5.47 m |
|
Main Level |
Primary Bedroom |
2.91 m |
3.42 m |
2.91 m x 3.42 m |
|
Main Level |
Bedroom 2 |
3.44 m |
3.43 m |
3.44 m x 3.43 m |
