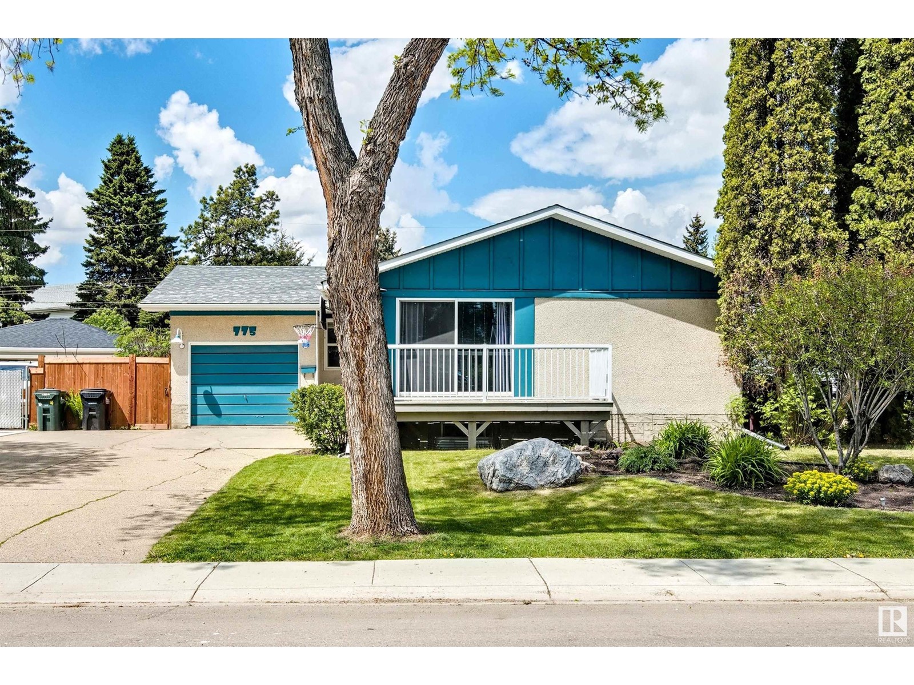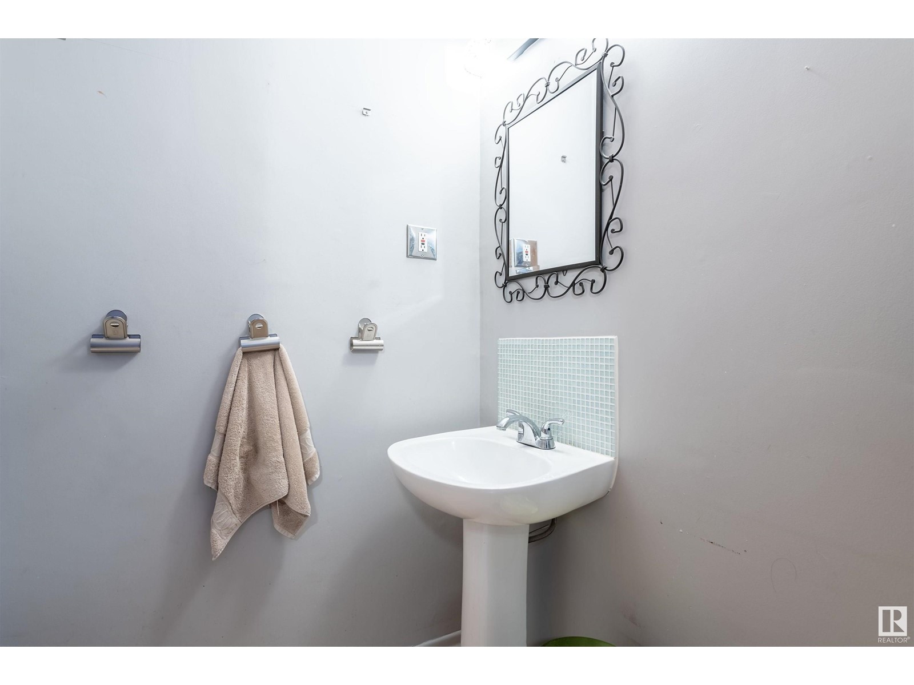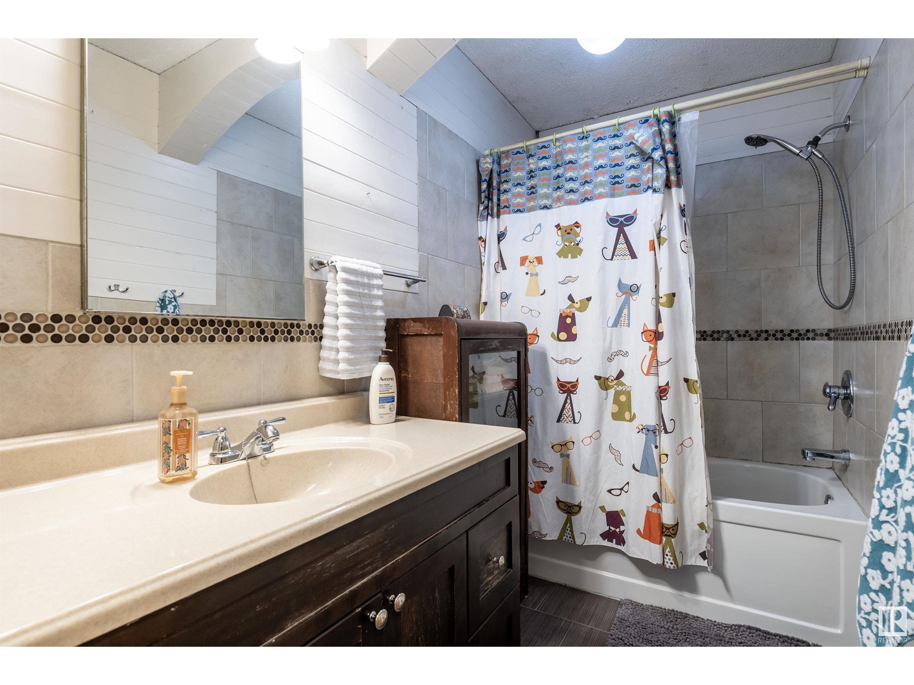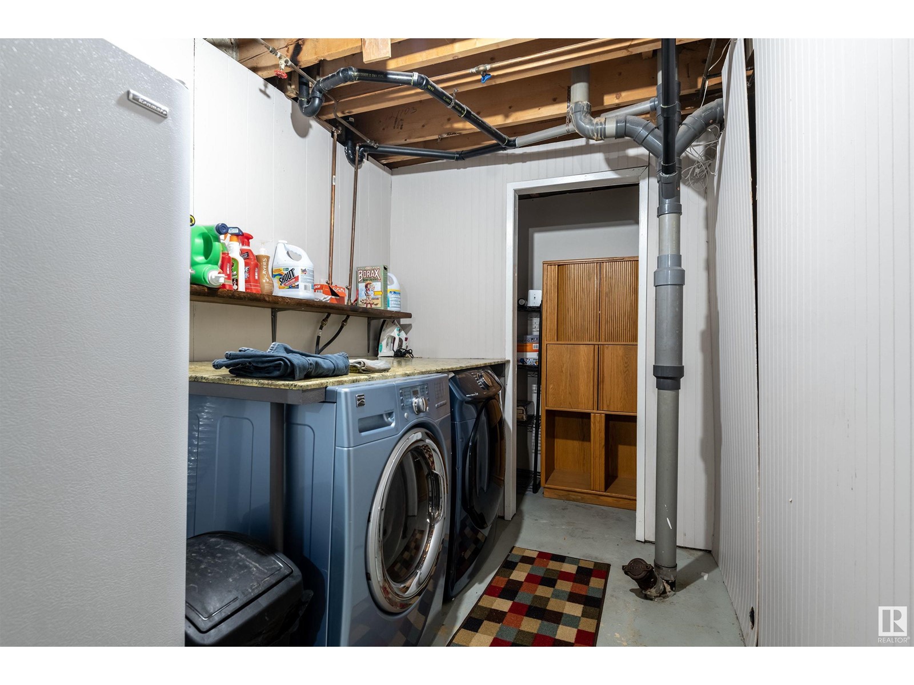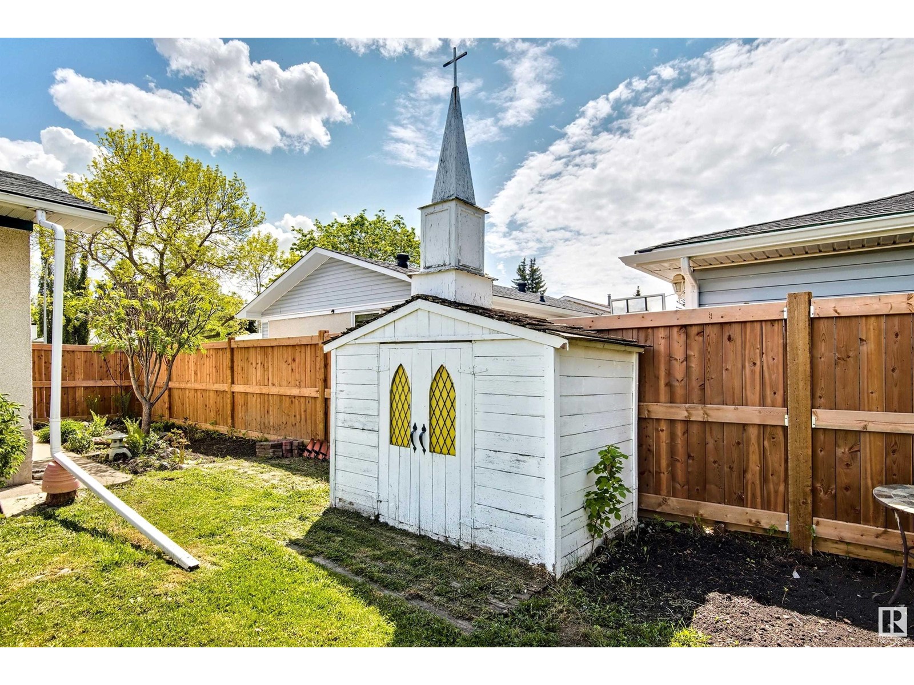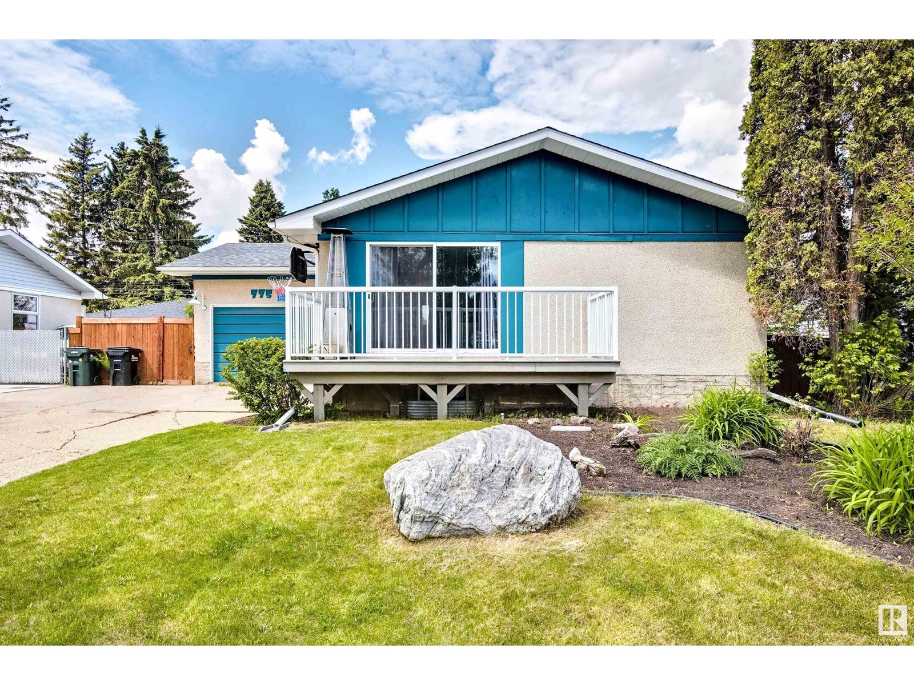775 Alder Av Sherwood Park, Alberta T9A 1V1
$399,800
Welcome to Maplegrove! This 4 bedroom bungalow on an enormous 60'x120' lot in the heart of Sherwood park, conveniently located walking distance to great schools, and sherwood Heights Park, with quick access to Wye Rd and so many amazing amenities close by! With just about 1200 Sq Ft above ground PLUS and additional 1033 Sq Ft in the basement, you'll find this great starter family home is one you can grow into very nicely. The exterior has upgrades like brand new shingles, paint, a front porch that is the perfect place to sit and have your coffee or tea and decorate with flowers. The massive front driveway can easily fit 6 cars, and leads to the single attached garage. Now if you're looking for a backyard you can really run around in, with space to play, garden, and host your friends, you will LOVE this yard! This home has seen numerous updated and improvements over the years like flooring, paint, light fixtures, windows, and the start of basement renovations, so you can move in and enjoy right away! (id:61585)
Property Details
| MLS® Number | E4440296 |
| Property Type | Single Family |
| Neigbourhood | Maplegrove |
| Amenities Near By | Playground, Public Transit, Schools, Shopping |
| Features | Closet Organizers |
| Parking Space Total | 7 |
| Structure | Porch |
Building
| Bathroom Total | 3 |
| Bedrooms Total | 4 |
| Appliances | Dishwasher, Dryer, Freezer, Hood Fan, Storage Shed, Stove, Washer, Window Coverings, Refrigerator |
| Architectural Style | Bungalow |
| Basement Development | Finished |
| Basement Type | Full (finished) |
| Ceiling Type | Vaulted |
| Constructed Date | 1968 |
| Construction Style Attachment | Detached |
| Half Bath Total | 2 |
| Heating Type | Forced Air |
| Stories Total | 1 |
| Size Interior | 1,193 Ft2 |
| Type | House |
Parking
| Attached Garage |
Land
| Acreage | No |
| Fence Type | Fence |
| Land Amenities | Playground, Public Transit, Schools, Shopping |
Rooms
| Level | Type | Length | Width | Dimensions |
|---|---|---|---|---|
| Basement | Bedroom 4 | Measurements not available | ||
| Lower Level | Family Room | Measurements not available | ||
| Main Level | Living Room | Measurements not available | ||
| Main Level | Dining Room | Measurements not available | ||
| Main Level | Kitchen | Measurements not available | ||
| Main Level | Primary Bedroom | Measurements not available | ||
| Main Level | Bedroom 2 | Measurements not available | ||
| Main Level | Bedroom 3 | Measurements not available |
Contact Us
Contact us for more information

Eddy A. D'ambrosio
Associate
(780) 988-4067
www.eddydambrosio.com/
www.facebook.com/eddydambrosiorealestate/
www.linkedin.com/in/eddy-d-ambrosio-17b986110/
302-5083 Windermere Blvd Sw
Edmonton, Alberta T6W 0J5
(780) 406-4000
(780) 406-8787
