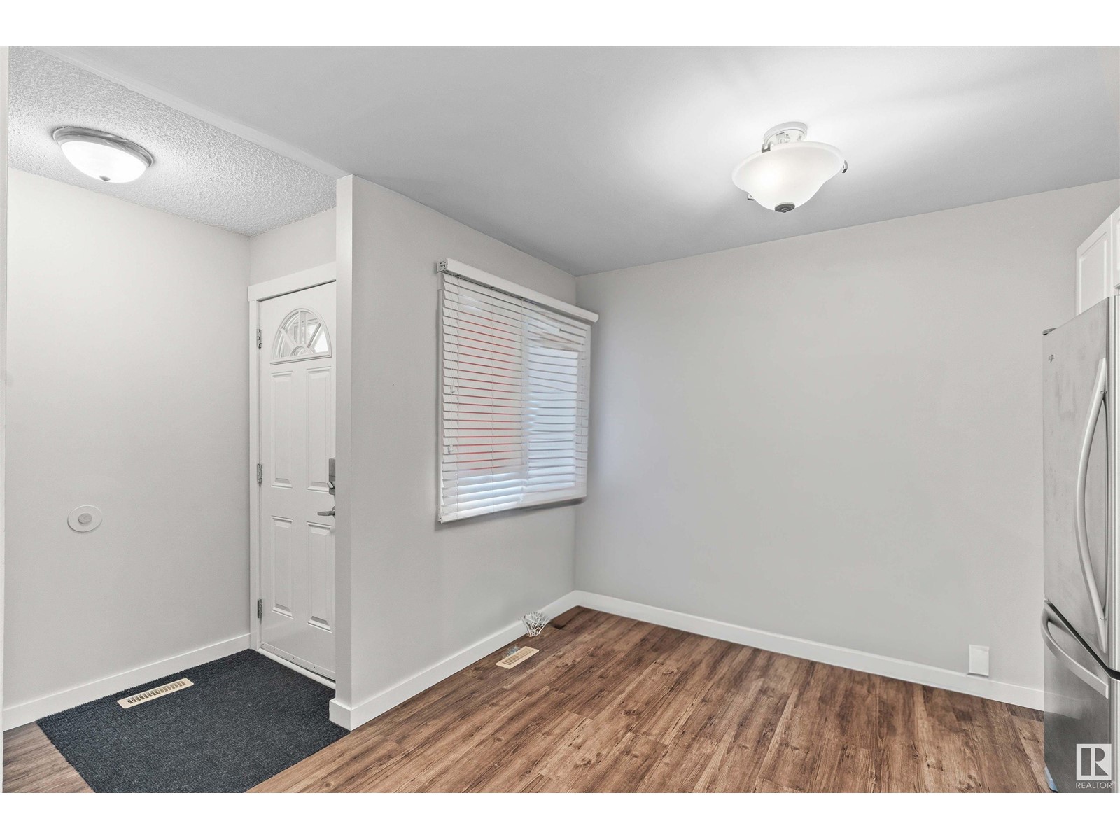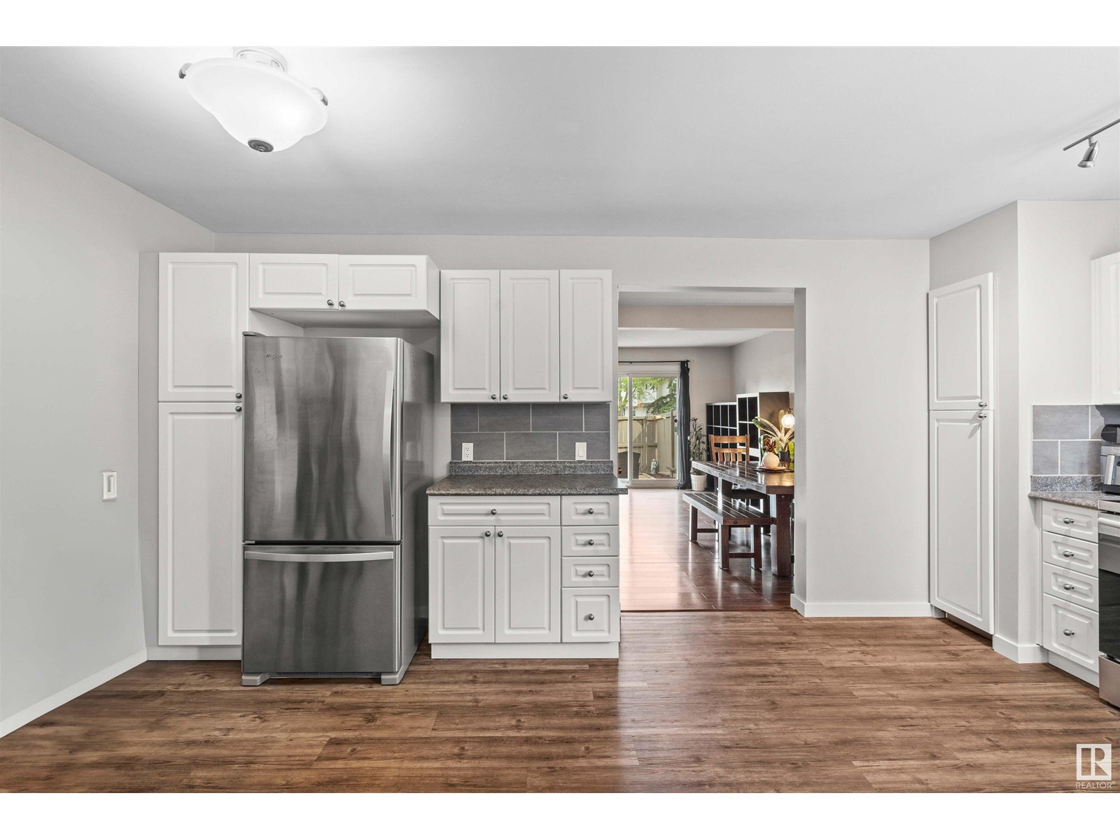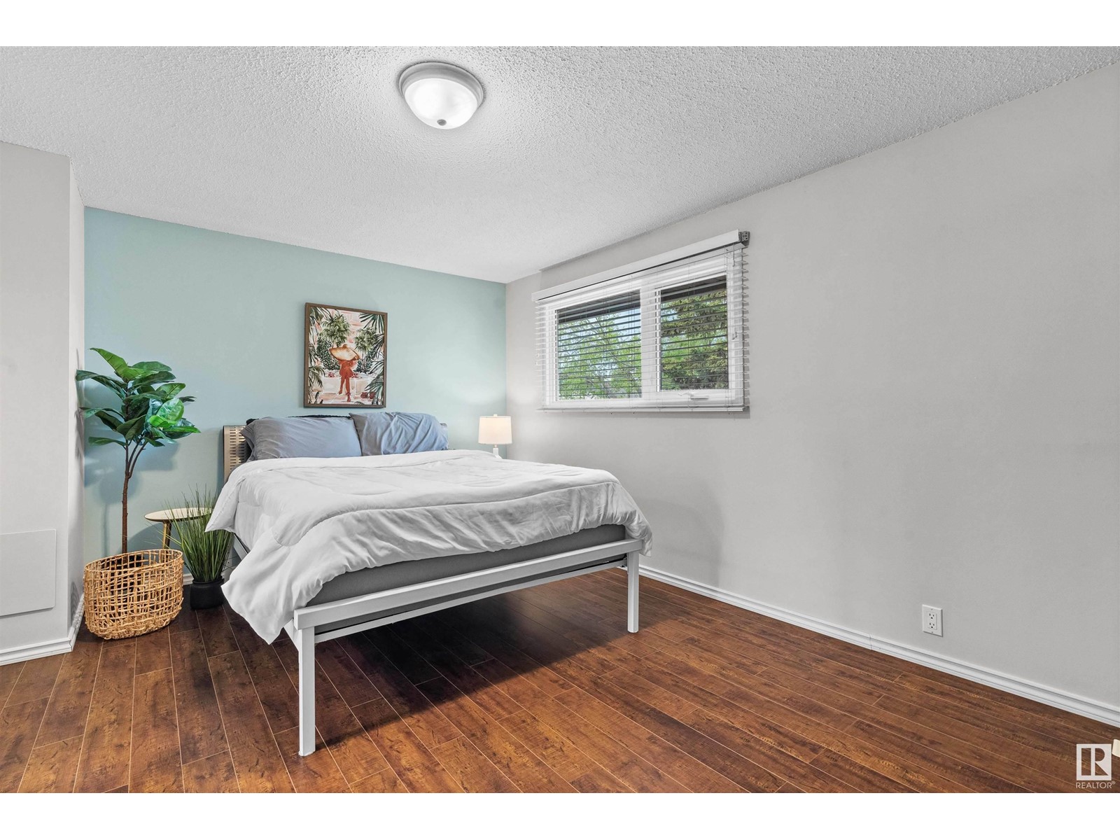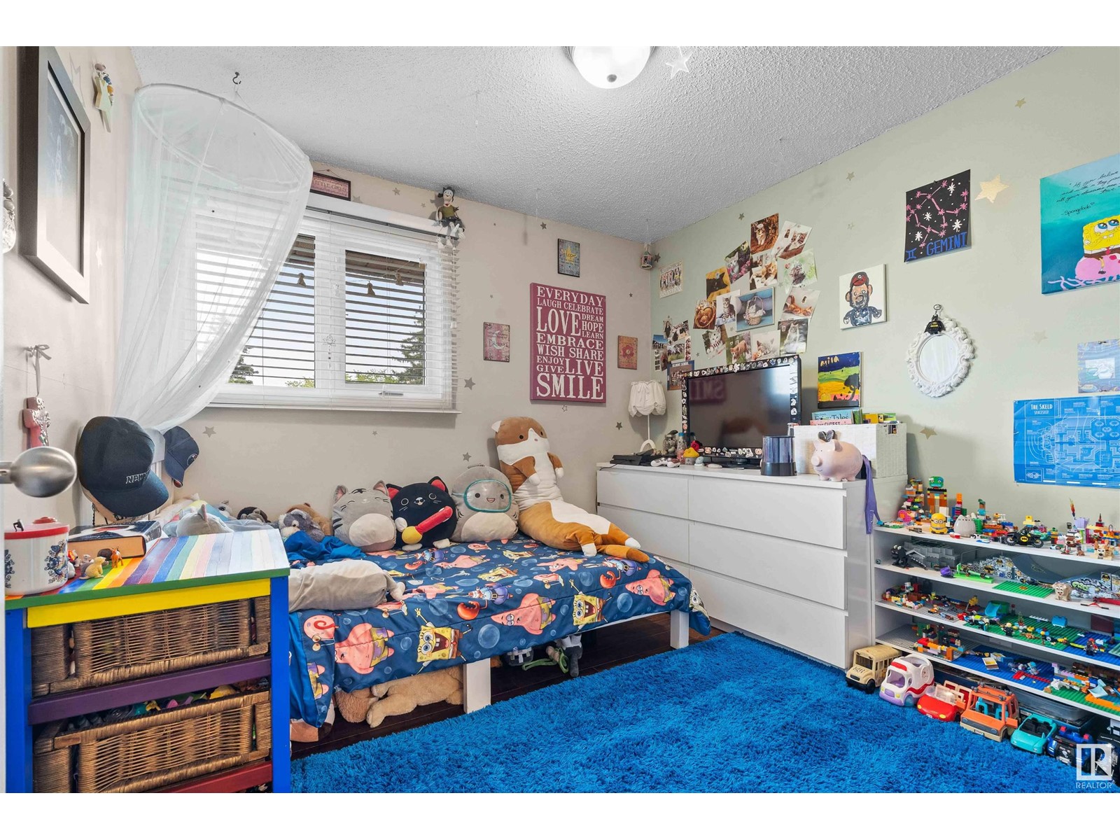776 Clareview Rd Nw Edmonton, Alberta T5A 4J7
$219,900Maintenance, Exterior Maintenance, Insurance, Property Management, Other, See Remarks
$355.27 Monthly
Maintenance, Exterior Maintenance, Insurance, Property Management, Other, See Remarks
$355.27 MonthlyWelcome Home! This charming townhome is an ideal choice for first-time buyers or investors, nestled in a well-managed community just steps from the scenic river valley trails. Thoughtfully updated and meticulously maintained, the main floor features a spacious eat-in kitchen with generous cabinetry and counter space, flowing seamlessly into a dining area and cozy living room with direct access to the fully landscaped backyard. Upstairs, you’ll find a large primary bedroom, two additional bedrooms, and a stylishly four-piece bathroom. The partially finished basement offers extra living space with a family room, laundry area, and ample storage. Enjoy the convenience of being within walking distance to restaurants, shopping, and public transit, with quick access to both Yellowhead Trail and the Anthony Henday. This move-in ready home is waiting for you! (id:61585)
Property Details
| MLS® Number | E4438223 |
| Property Type | Single Family |
| Neigbourhood | Kernohan |
| Amenities Near By | Playground, Public Transit, Schools, Shopping |
| Community Features | Public Swimming Pool |
| Features | See Remarks, No Animal Home, No Smoking Home |
| Structure | Patio(s) |
Building
| Bathroom Total | 1 |
| Bedrooms Total | 3 |
| Appliances | Dishwasher, Dryer, Microwave Range Hood Combo, Refrigerator, Stove, Washer, Window Coverings |
| Basement Development | Partially Finished |
| Basement Type | Full (partially Finished) |
| Constructed Date | 1979 |
| Construction Style Attachment | Attached |
| Heating Type | Forced Air |
| Stories Total | 2 |
| Size Interior | 1,175 Ft2 |
| Type | Row / Townhouse |
Parking
| Stall |
Land
| Acreage | No |
| Fence Type | Fence |
| Land Amenities | Playground, Public Transit, Schools, Shopping |
| Size Irregular | 241.68 |
| Size Total | 241.68 M2 |
| Size Total Text | 241.68 M2 |
Rooms
| Level | Type | Length | Width | Dimensions |
|---|---|---|---|---|
| Main Level | Living Room | Measurements not available | ||
| Main Level | Dining Room | Measurements not available | ||
| Main Level | Kitchen | Measurements not available | ||
| Upper Level | Primary Bedroom | Measurements not available | ||
| Upper Level | Bedroom 2 | Measurements not available | ||
| Upper Level | Bedroom 3 | Measurements not available |
Contact Us
Contact us for more information
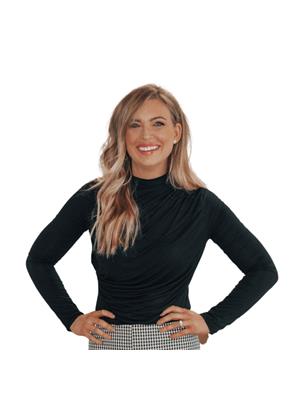
Randi Lindroth
Associate
facebook.com/randilindroth
www.instagram.com/randi.lindroth/?igsh=NWdieDRod3k4N252&utm_source=qr#
3400-10180 101 St Nw
Edmonton, Alberta T5J 3S4
(855) 623-6900



