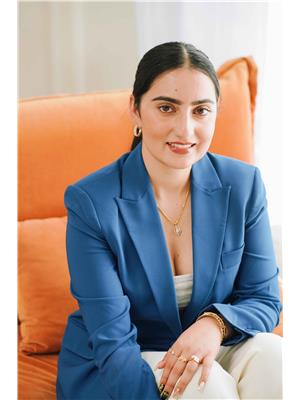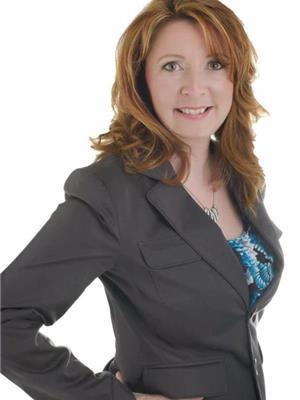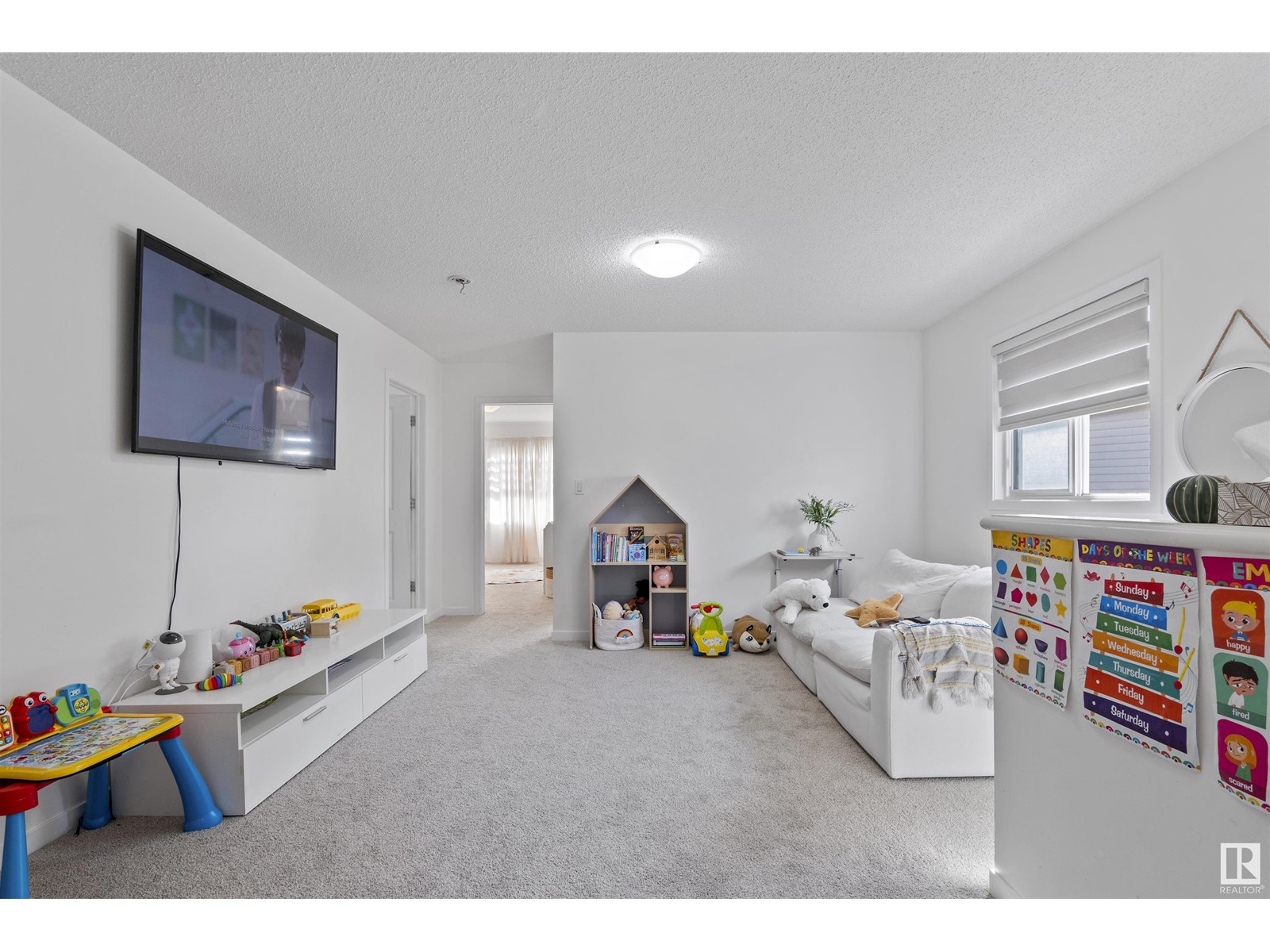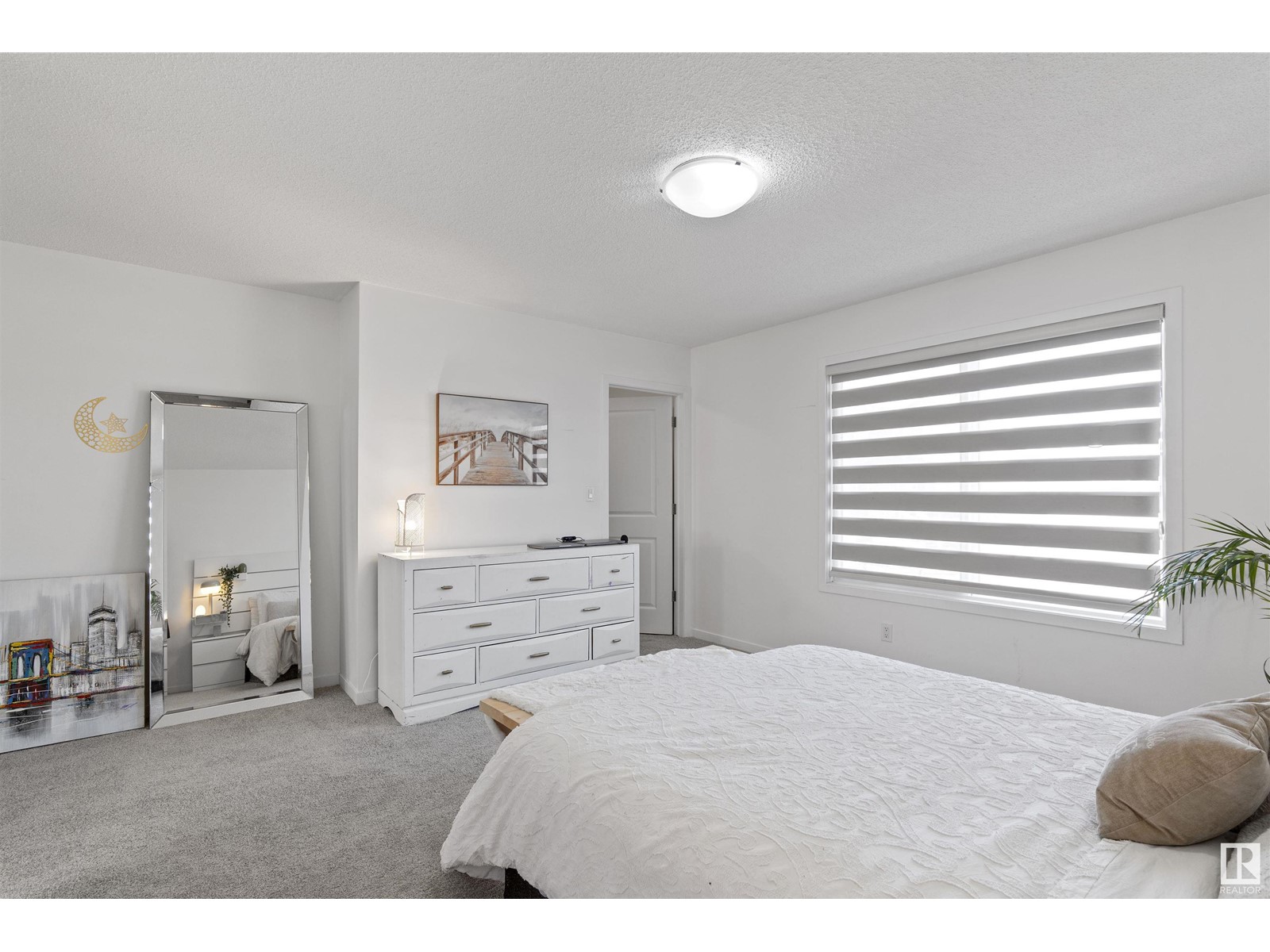7761 Eifert Cr Nw Edmonton, Alberta T6M 0W1
$464,900
Welcome to this EXQUISITE 2-Storey HALF-DUPLEX with NO CONDO FEES located in the desirable community of Edgemont. Boasting over 1700+ sq.ft. of luxurious living space and sits on MASSIVE PIE LOT of 5155 sq.ft. The main floor features gorgeous kitchen with QUARTZ COUNTERTOP, a LARGE ISLAND with BUILT-IN WINE RACK, upgraded LIGHT FIXTURES, STAINLESS STEEL APPLIANCES plus a CORNER PANTRY: BRIGHT & SPACIOUS LIVING ROOM with ELECTRIC FIREPLACE is perfect for entertaining family & friends. CENTRAL AIR CONDITIONING perfect for hot summer nights. 2-pc bath and entrance to SINGLE-ATTACHED GARAGE finishes this level. Upstairs you will find 3 GENEROUSLY SIZED bedrooms including PRIMARY BEDROOM with 4-pc ENSUITE & WALK-IN-CLOSET, another 4-pc bath, BONUS ROOM, & laundry room. Basement awaits your personal touch! The high-end finishings throughout the home exude elegance & sophistication, no detail has been overlooked. 2024 Upgrades include: NEW CARPETS, NEW MICROWAVE, NEW LIGHT FIXTURES, NEW DOORS, FRESH PAINT. (id:61585)
Property Details
| MLS® Number | E4434385 |
| Property Type | Single Family |
| Neigbourhood | Edgemont (Edmonton) |
| Amenities Near By | Playground, Public Transit, Schools, Shopping |
| Features | Corner Site, No Animal Home, No Smoking Home |
| Structure | Deck, Porch |
Building
| Bathroom Total | 3 |
| Bedrooms Total | 3 |
| Appliances | Dishwasher, Dryer, Garage Door Opener, Microwave Range Hood Combo, Refrigerator, Stove, Washer, Window Coverings |
| Basement Development | Unfinished |
| Basement Type | Full (unfinished) |
| Constructed Date | 2018 |
| Construction Style Attachment | Semi-detached |
| Cooling Type | Central Air Conditioning |
| Fireplace Fuel | Electric |
| Fireplace Present | Yes |
| Fireplace Type | Unknown |
| Half Bath Total | 1 |
| Heating Type | Forced Air |
| Stories Total | 2 |
| Size Interior | 1,730 Ft2 |
| Type | Duplex |
Parking
| Attached Garage |
Land
| Acreage | No |
| Fence Type | Fence |
| Land Amenities | Playground, Public Transit, Schools, Shopping |
| Size Irregular | 479.21 |
| Size Total | 479.21 M2 |
| Size Total Text | 479.21 M2 |
Rooms
| Level | Type | Length | Width | Dimensions |
|---|---|---|---|---|
| Main Level | Living Room | 4.58 m | 3.12 m | 4.58 m x 3.12 m |
| Main Level | Dining Room | 3.11 m | 2.51 m | 3.11 m x 2.51 m |
| Main Level | Kitchen | 4.73 m | 4.56 m | 4.73 m x 4.56 m |
| Upper Level | Family Room | 5.19 m | 4.21 m | 5.19 m x 4.21 m |
| Upper Level | Primary Bedroom | 5.7 m | 4.53 m | 5.7 m x 4.53 m |
| Upper Level | Bedroom 2 | 4 m | 3.37 m | 4 m x 3.37 m |
| Upper Level | Bedroom 3 | 3.34 m | 2.8 m | 3.34 m x 2.8 m |
Contact Us
Contact us for more information

Bhavya Soni
Associate
www.youtube.com/embed/VAKWQ_eIcfQ
ab.onepercentrealty.com/agents/1664
www.facebook.com/bhavya.soni.391?mibextid=LQQJ4d
www.linkedin.com/in/bhavya-soni-81940226a/
www.instagram.com/opendreamdoors/
Suite 133, 3 - 11 Bellerose Dr
St Albert, Alberta T8N 5C9
(780) 268-4888

Christine Tetreault
Broker
www.onepercentrealty.com/
Suite 133, 3 - 11 Bellerose Dr
St Albert, Alberta T8N 5C9
(780) 268-4888







































