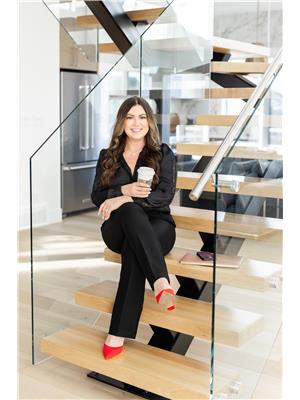78 Dunlop Wd Leduc, Alberta T9E 0J7
$575,000
Step into this beautifully maintained single family home that showcases true pride of ownership. The bright, open-concept main level is perfect for today’s family lifestyle, featuring stunning wood floors throughout the living areas & carpet in the bedrooms for added comfort. Upstairs, a spacious bonus room provides a flexible area for playtime, work, or relaxation. Two bedrooms share a convenient jack & jill style bathroom making morning routines simple. The generously sized primary bedroom offers a luxurious five piece ensuite & walk-in closet — your personal haven. The staircase leads down to an unfinished basement that includes a potential bedroom, offering plenty of space & options to customize to your needs. The fully fenced and landscaped backyard features a fully permitted composite deck (2024) & hot tub, creating the perfect setting to relax, entertain & create lasting memories. Meticulously cared for & thoughtfully designed, this home is ready for your family to move in and enjoy ! (id:61585)
Property Details
| MLS® Number | E4441811 |
| Property Type | Single Family |
| Neigbourhood | Tribute |
| Amenities Near By | Playground, Schools, Shopping |
| Features | No Smoking Home |
| Structure | Patio(s) |
Building
| Bathroom Total | 3 |
| Bedrooms Total | 3 |
| Appliances | Dishwasher, Dryer, Fan, Garage Door Opener Remote(s), Garage Door Opener, Hood Fan, Refrigerator, Stove, Washer, Window Coverings |
| Basement Development | Unfinished |
| Basement Type | Full (unfinished) |
| Constructed Date | 2012 |
| Construction Style Attachment | Detached |
| Half Bath Total | 1 |
| Heating Type | Forced Air |
| Stories Total | 2 |
| Size Interior | 1,925 Ft2 |
| Type | House |
Parking
| Attached Garage |
Land
| Acreage | No |
| Land Amenities | Playground, Schools, Shopping |
| Size Irregular | 390.01 |
| Size Total | 390.01 M2 |
| Size Total Text | 390.01 M2 |
Rooms
| Level | Type | Length | Width | Dimensions |
|---|---|---|---|---|
| Main Level | Living Room | 4 m | 4.7 m | 4 m x 4.7 m |
| Main Level | Dining Room | 4.48 m | 3.85 m | 4.48 m x 3.85 m |
| Main Level | Kitchen | 3.38 m | 4.6 m | 3.38 m x 4.6 m |
| Upper Level | Family Room | 4.37 m | 4.18 m | 4.37 m x 4.18 m |
| Upper Level | Primary Bedroom | 4.13 m | 7.04 m | 4.13 m x 7.04 m |
| Upper Level | Bedroom 2 | 4.35 m | 3.17 m | 4.35 m x 3.17 m |
| Upper Level | Bedroom 3 | 2.92 m | 3.51 m | 2.92 m x 3.51 m |
Contact Us
Contact us for more information

Jessica M. Tanner
Associate
www.instagram.com/jesstanner.realtor/
1400-10665 Jasper Ave Nw
Edmonton, Alberta T5J 3S9
(403) 262-7653





































