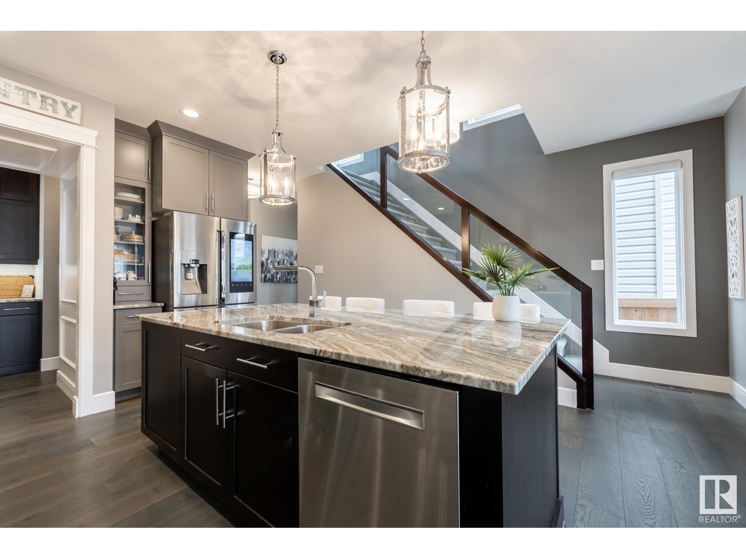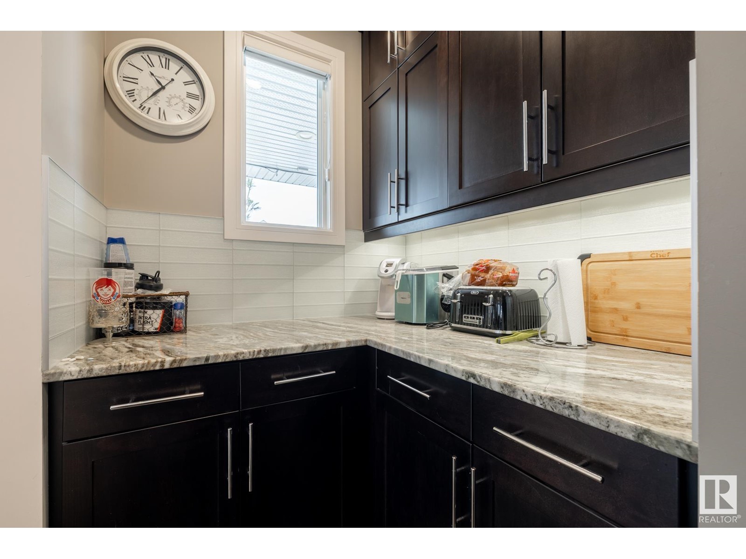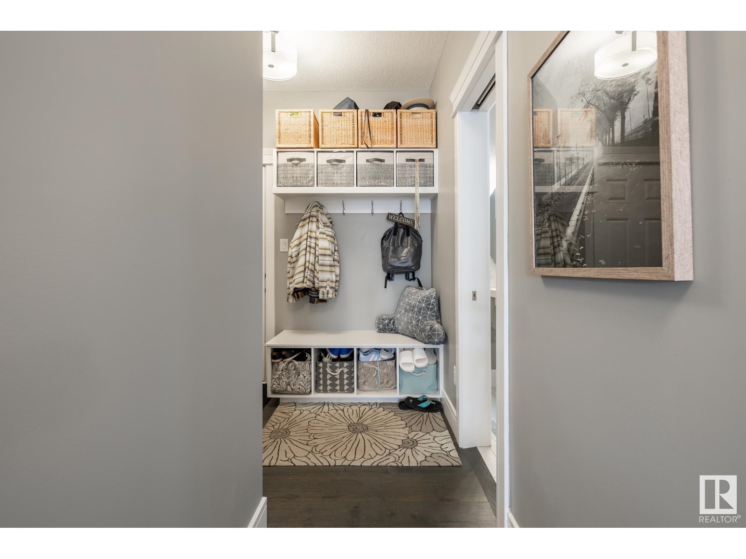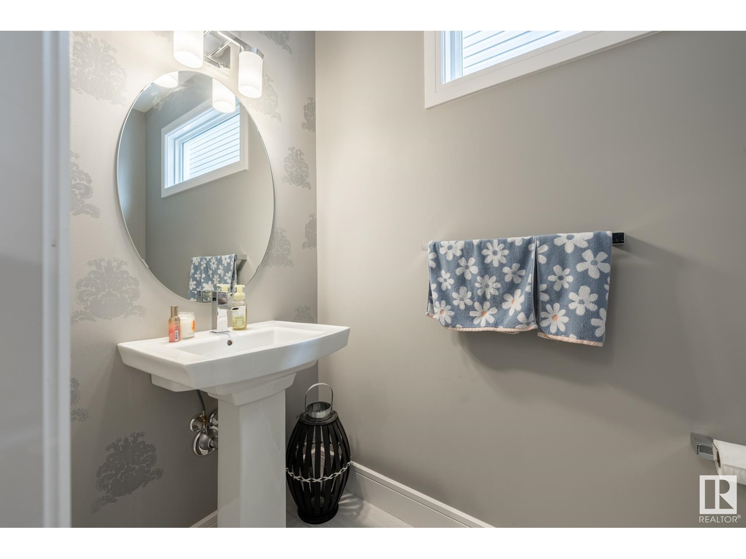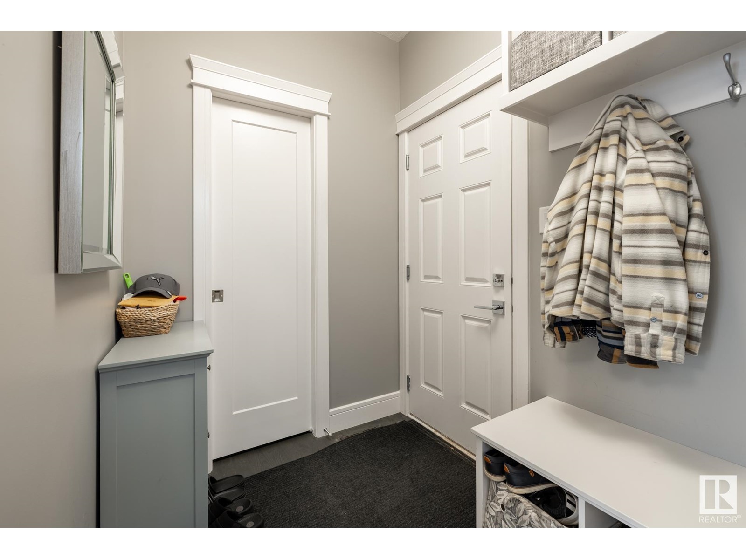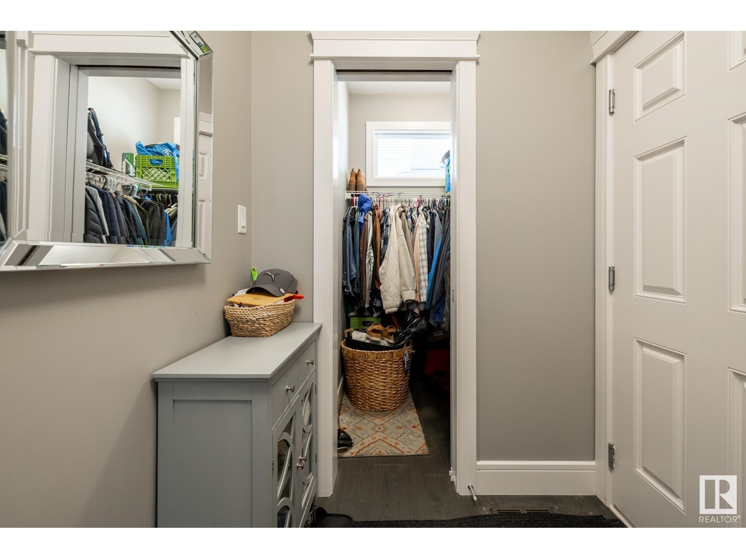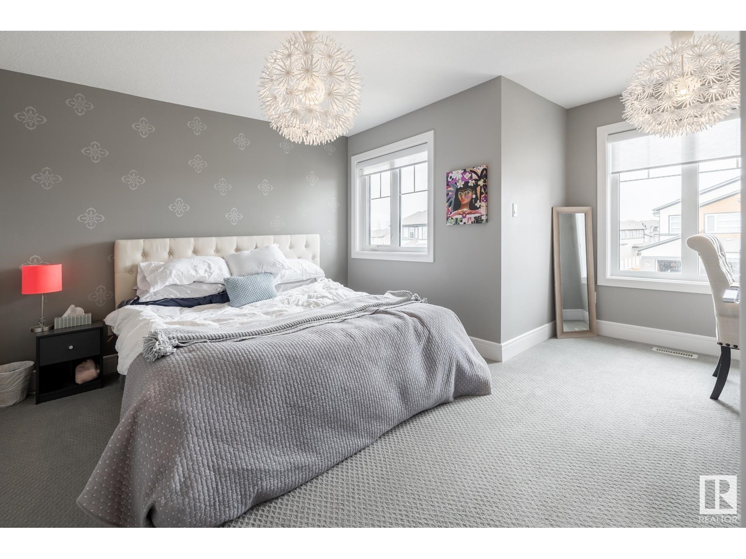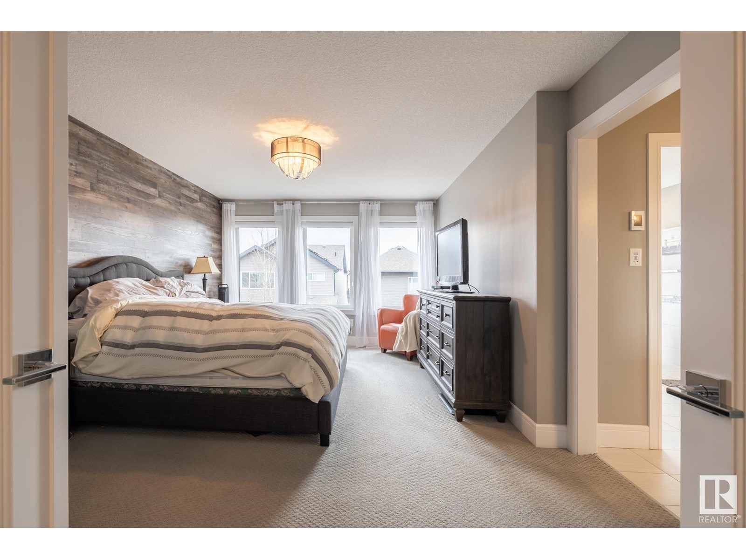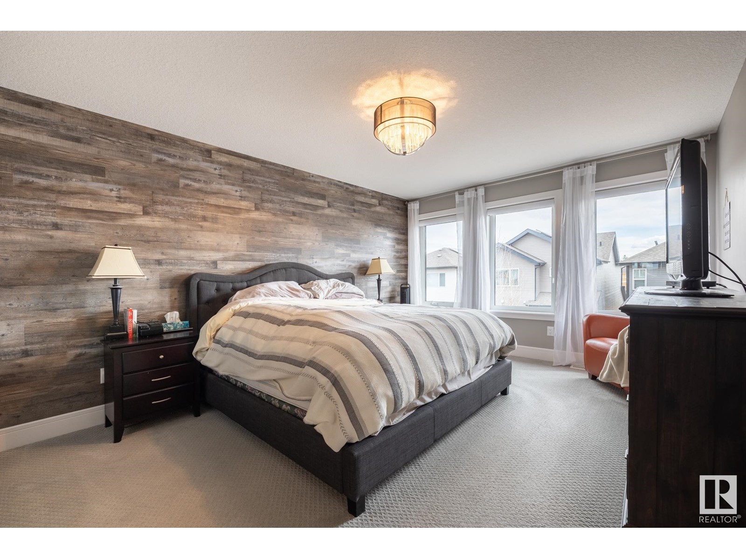78 Sunland Wy Sherwood Park, Alberta T8H 0Z4
$799,900
Step into refined living in this beautiful 2-storey home in the heart of Summerwood. Thoughtfully designed space, this property blends modern luxury with everyday comfort. The main level features engineered hardwood, detailed wainscotting, and a sunlit living room with a paneled feature wall and gas fireplace. The kitchen is loaded with granite countertops, tall painted cabinets, Zephyr hood fan, Smart fridge, induction stove, and a butler’s pantry finished to the same high standard. Upstairs, enjoy a bonus room with a second fireplace, 2 large bedrooms, and a stunning primary suite with wood accent wall, 5-piece ensuite offering heated floors, jetted tub, and a custom walk-in shower. The fully finished basement features 9’ ceilings, office space, 2 additional bedrooms and a 4-piece bathroom. Additional highlights include built-in speaker system, A/C, central VAC, and irrigation system. This home is turn-key and perfectly located near parks, schools, trails, and amenities. A must see! (id:61585)
Open House
This property has open houses!
1:00 pm
Ends at:4:00 pm
Property Details
| MLS® Number | E4432734 |
| Property Type | Single Family |
| Neigbourhood | Summerwood |
| Amenities Near By | Public Transit, Shopping |
| Features | Corner Site, Flat Site, Closet Organizers, No Animal Home, No Smoking Home |
| Structure | Deck |
Building
| Bathroom Total | 4 |
| Bedrooms Total | 5 |
| Amenities | Ceiling - 9ft |
| Appliances | Dishwasher, Dryer, Garage Door Opener Remote(s), Garage Door Opener, Hood Fan, Microwave, Refrigerator, Washer, Window Coverings |
| Basement Development | Finished |
| Basement Type | Full (finished) |
| Constructed Date | 2017 |
| Construction Style Attachment | Detached |
| Cooling Type | Central Air Conditioning |
| Fire Protection | Smoke Detectors |
| Half Bath Total | 1 |
| Heating Type | Forced Air |
| Stories Total | 2 |
| Size Interior | 2,279 Ft2 |
| Type | House |
Parking
| Attached Garage |
Land
| Acreage | No |
| Fence Type | Fence |
| Land Amenities | Public Transit, Shopping |
Rooms
| Level | Type | Length | Width | Dimensions |
|---|---|---|---|---|
| Basement | Bedroom 4 | 3.04 m | 2.91 m | 3.04 m x 2.91 m |
| Basement | Bedroom 5 | 4.95 m | 2.83 m | 4.95 m x 2.83 m |
| Basement | Office | 2.25 m | 2.57 m | 2.25 m x 2.57 m |
| Basement | Utility Room | 4.94 m | 4.37 m | 4.94 m x 4.37 m |
| Basement | Recreation Room | 3.94 m | 4.54 m | 3.94 m x 4.54 m |
| Main Level | Living Room | 4.48 m | 4.78 m | 4.48 m x 4.78 m |
| Main Level | Dining Room | 3.16 m | 4.84 m | 3.16 m x 4.84 m |
| Main Level | Kitchen | 4.22 m | 4.12 m | 4.22 m x 4.12 m |
| Main Level | Mud Room | 2.48 m | 1.65 m | 2.48 m x 1.65 m |
| Upper Level | Family Room | 4.28 m | 4.07 m | 4.28 m x 4.07 m |
| Upper Level | Primary Bedroom | 3.85 m | 5.68 m | 3.85 m x 5.68 m |
| Upper Level | Bedroom 2 | 4.27 m | 4.74 m | 4.27 m x 4.74 m |
| Upper Level | Bedroom 3 | 3.26 m | 5.02 m | 3.26 m x 5.02 m |
Contact Us
Contact us for more information

John L. Mattiello
Associate
(780) 988-4067
www.johnmattiello.com/
www.facebook.com/MattielloAndAssociates/
302-5083 Windermere Blvd Sw
Edmonton, Alberta T6W 0J5
(780) 406-4000
(780) 988-4067

Julian Verduci
Associate
www.facebook.com/julian.d.verduci
www.linkedin.com/in/julian-verduci-579ab1195/
www.instagram.com/j.verd/?hl=en
116-150 Chippewa Rd
Sherwood Park, Alberta T8A 6A2
(780) 464-4100
(780) 467-2897






















