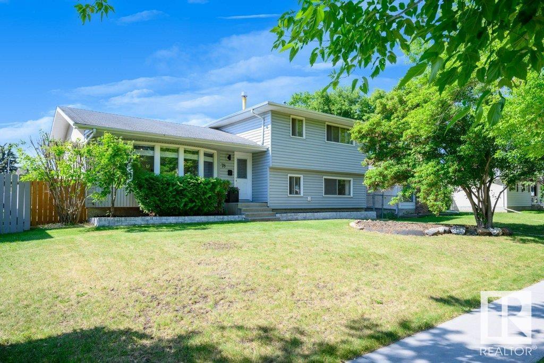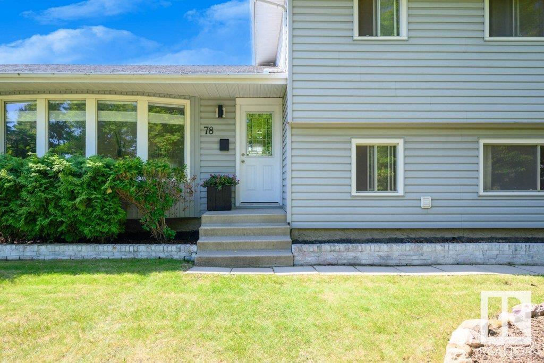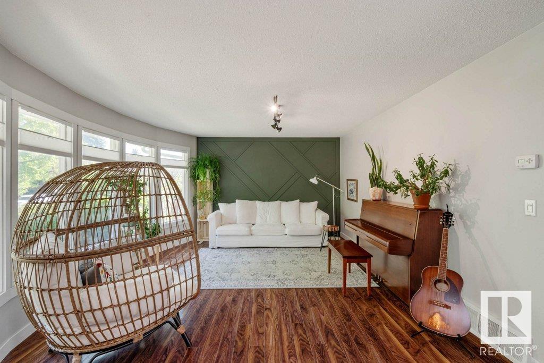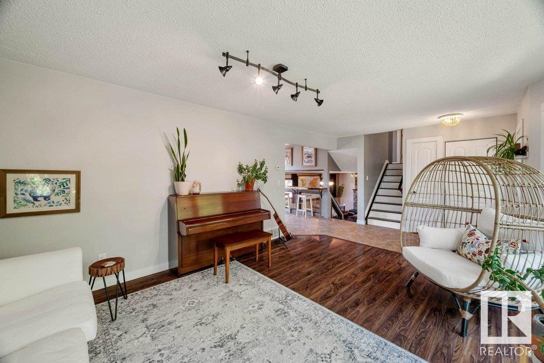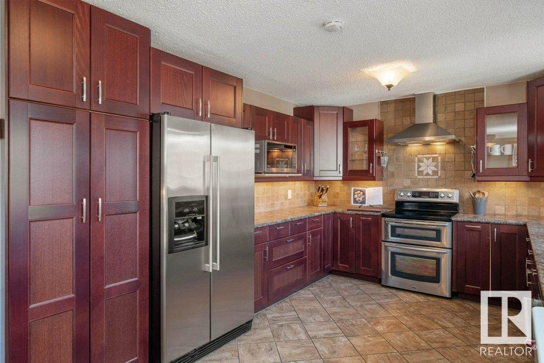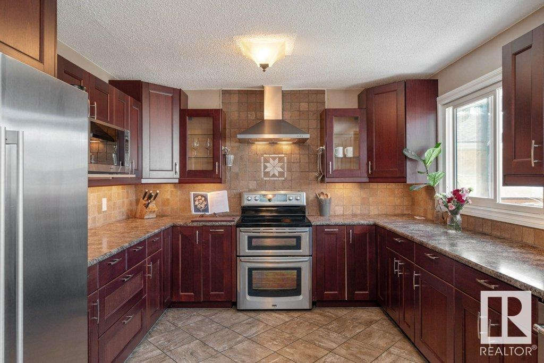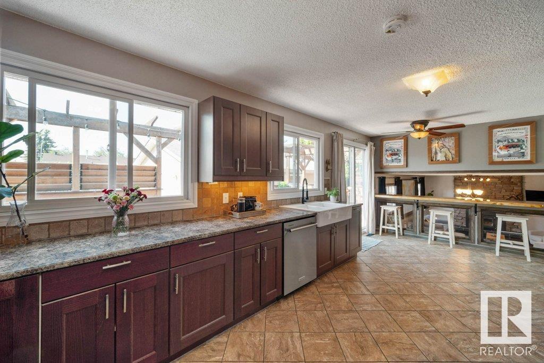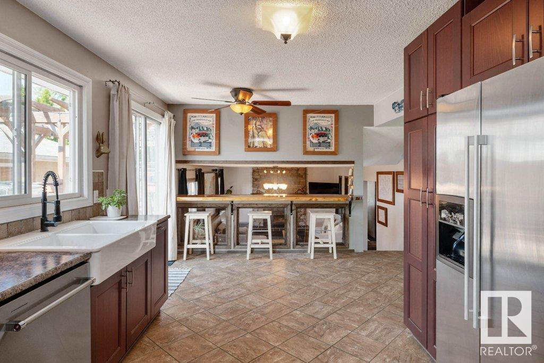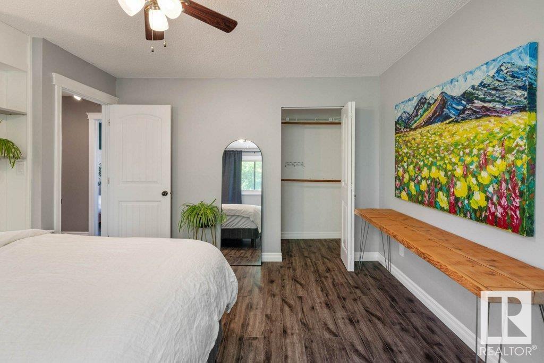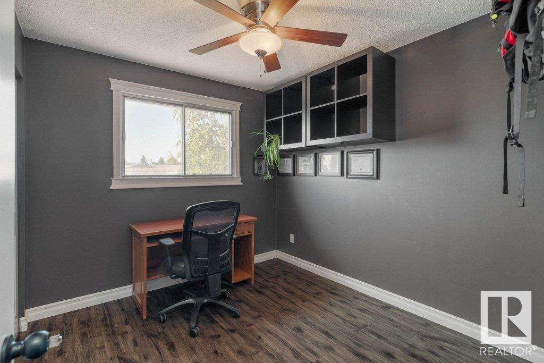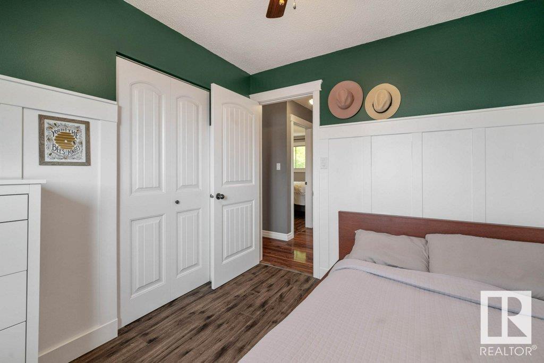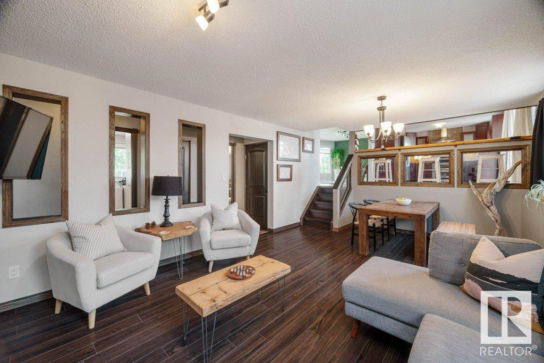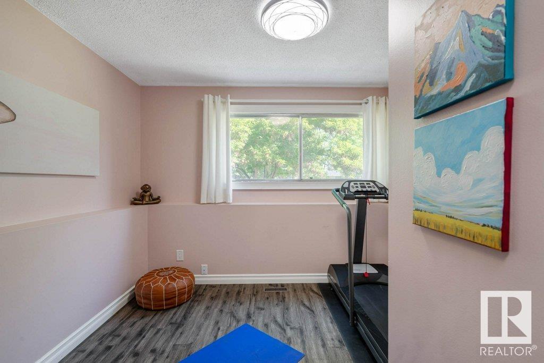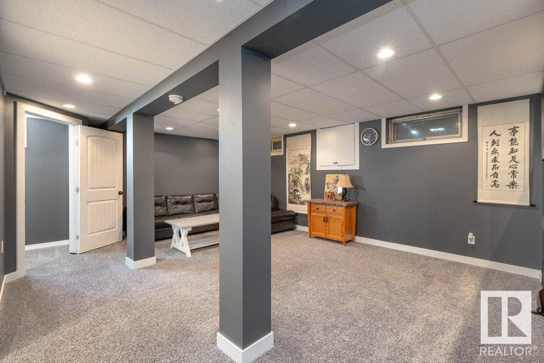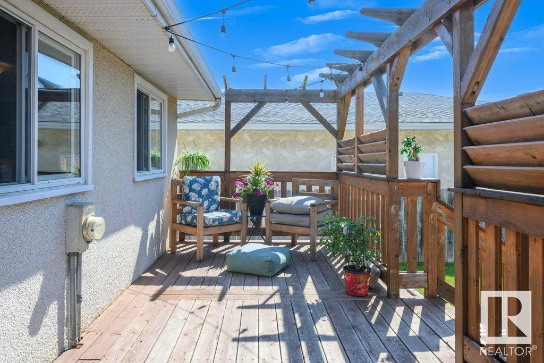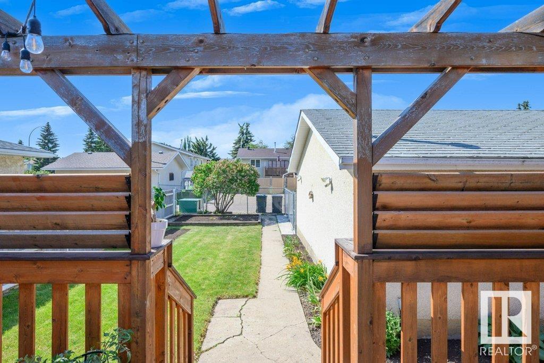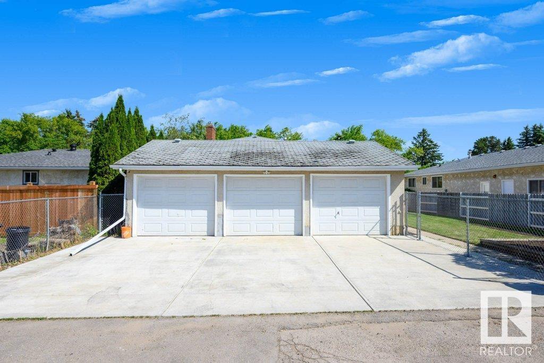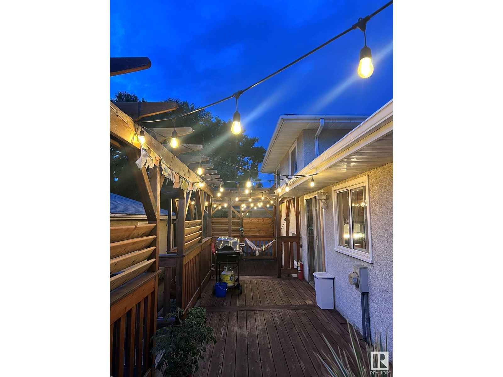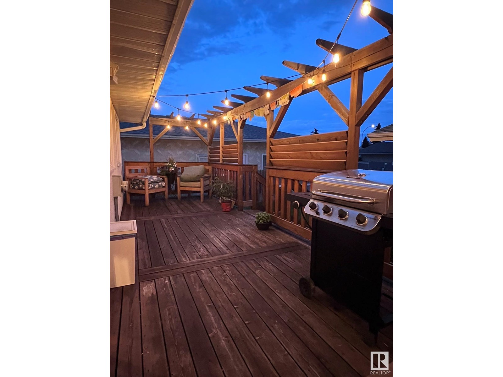78 Woodhaven Dr Spruce Grove, Alberta T7X 1M7
$499,000
This beautifully renovated family home offers over 2,200 sq ft of developed living space and is walking distance to schools. Step inside to discover a thoughtfully updated interior featuring a new kitchen with SS appliances, custom cabinetry, and a live-edge breakfast bar! The feeling of love and comfort is in every inch of this home. The spacious primary suite features a custom King-size built-in with LED lighting, creating a serene retreat. Additional upgrades include a new OSBURN High Efficiency fireplace insert, new exterior doors, 2 new windows, new bathrooms, a rainshower, new flooring, lighting, and a NEW 8 concrete pad. You can park 7 cars here! Outside, enjoy a massive 450 sq. ft. red cedar deck with a pergola, perfect for entertaining, and a beautifully landscaped yard with room for a garden. The TRIPLE garage is packed full of cabinets and storage, with 3 doors, BRIGHT lighting, and 2 WIFI-enabled openers. This home exudes warmth and modern charm and is in a quiet & established area. (id:61585)
Property Details
| MLS® Number | E4441579 |
| Property Type | Single Family |
| Neigbourhood | Woodhaven_SPGR |
| Amenities Near By | Playground, Schools |
| Features | Lane, No Animal Home, No Smoking Home |
| Parking Space Total | 7 |
| Structure | Deck |
Building
| Bathroom Total | 2 |
| Bedrooms Total | 4 |
| Appliances | Dishwasher, Dryer, Fan, Garage Door Opener Remote(s), Garage Door Opener, Hood Fan, Microwave Range Hood Combo, Refrigerator, Stove, Washer, Window Coverings |
| Basement Development | Finished |
| Basement Type | Partial (finished) |
| Constructed Date | 1974 |
| Construction Style Attachment | Detached |
| Fire Protection | Smoke Detectors |
| Fireplace Fuel | Wood |
| Fireplace Present | Yes |
| Fireplace Type | Insert |
| Heating Type | Forced Air |
| Size Interior | 1,162 Ft2 |
| Type | House |
Parking
| Heated Garage | |
| Detached Garage |
Land
| Acreage | No |
| Fence Type | Fence |
| Land Amenities | Playground, Schools |
| Size Irregular | 613.16 |
| Size Total | 613.16 M2 |
| Size Total Text | 613.16 M2 |
Rooms
| Level | Type | Length | Width | Dimensions |
|---|---|---|---|---|
| Basement | Recreation Room | 4.94 m | 6.52 m | 4.94 m x 6.52 m |
| Basement | Utility Room | 1.54 m | 2.79 m | 1.54 m x 2.79 m |
| Basement | Laundry Room | 1.64 m | 2.06 m | 1.64 m x 2.06 m |
| Lower Level | Family Room | 3.99 m | 6.32 m | 3.99 m x 6.32 m |
| Lower Level | Bedroom 4 | Measurements not available | ||
| Main Level | Living Room | 4.07 m | 5.2 m | 4.07 m x 5.2 m |
| Main Level | Dining Room | 3.44 m | 2.04 m | 3.44 m x 2.04 m |
| Main Level | Kitchen | 3.44 m | 4.71 m | 3.44 m x 4.71 m |
| Upper Level | Primary Bedroom | 4.17 m | 3.77 m | 4.17 m x 3.77 m |
| Upper Level | Bedroom 2 | 3.03 m | 2.76 m | 3.03 m x 2.76 m |
| Upper Level | Bedroom 3 | 3.04 m | 2.77 m | 3.04 m x 2.77 m |
Contact Us
Contact us for more information
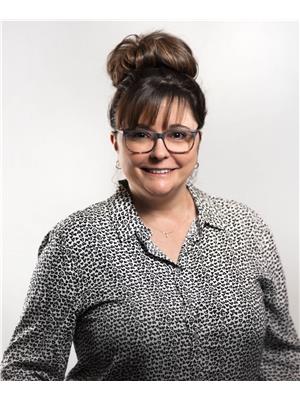
Jill Turgeon
Associate
www.stageandsellrealestate.ca/
www.facebook.com/thestagingagentjillturgeonexp/
www.instagram.com/thestagingagentjillturgeon/
www.youtube.com/@thestagingagent
Suite 133, 3 - 11 Bellerose Dr
St Albert, Alberta T8N 5C9
(780) 268-4888
