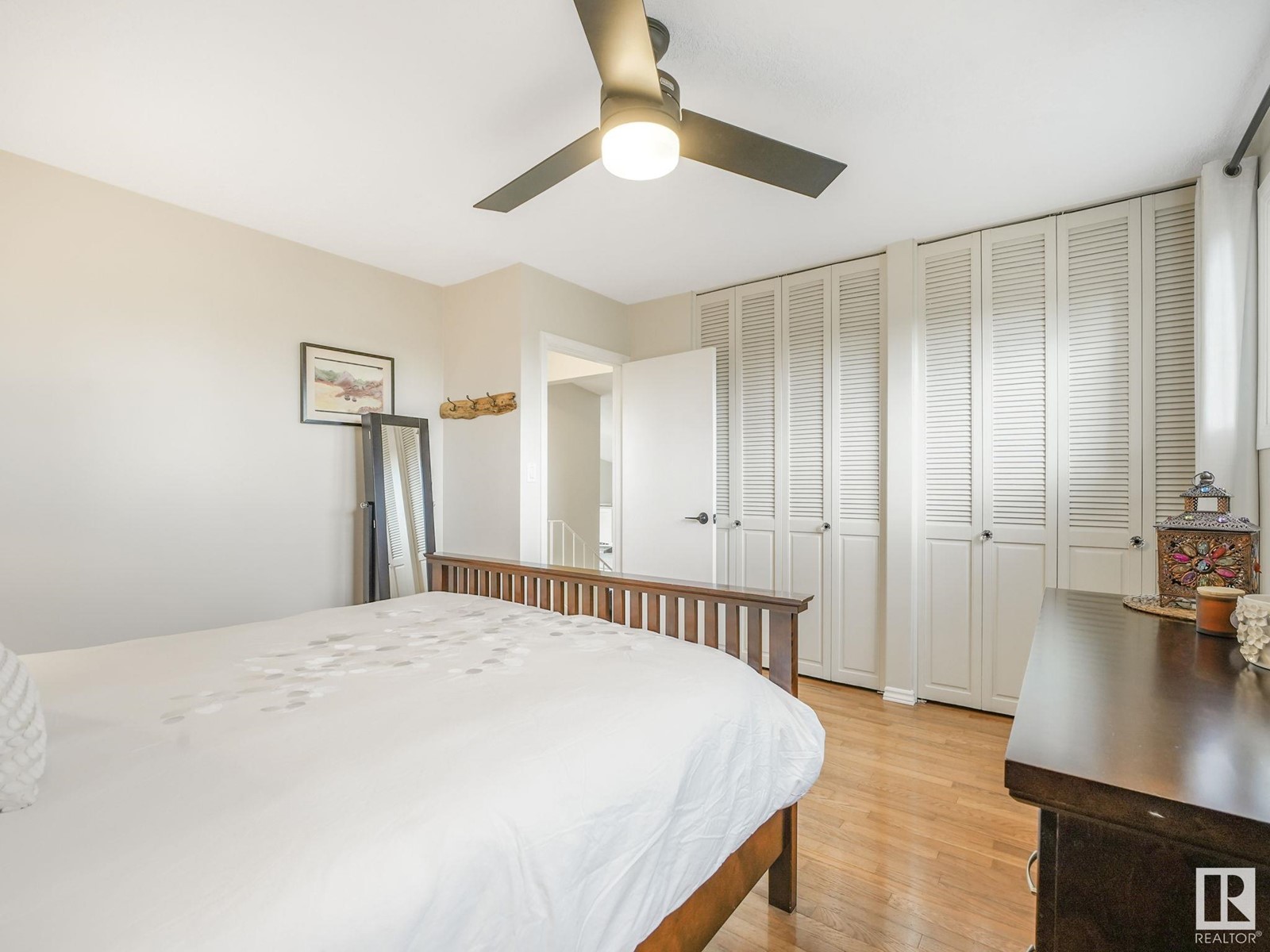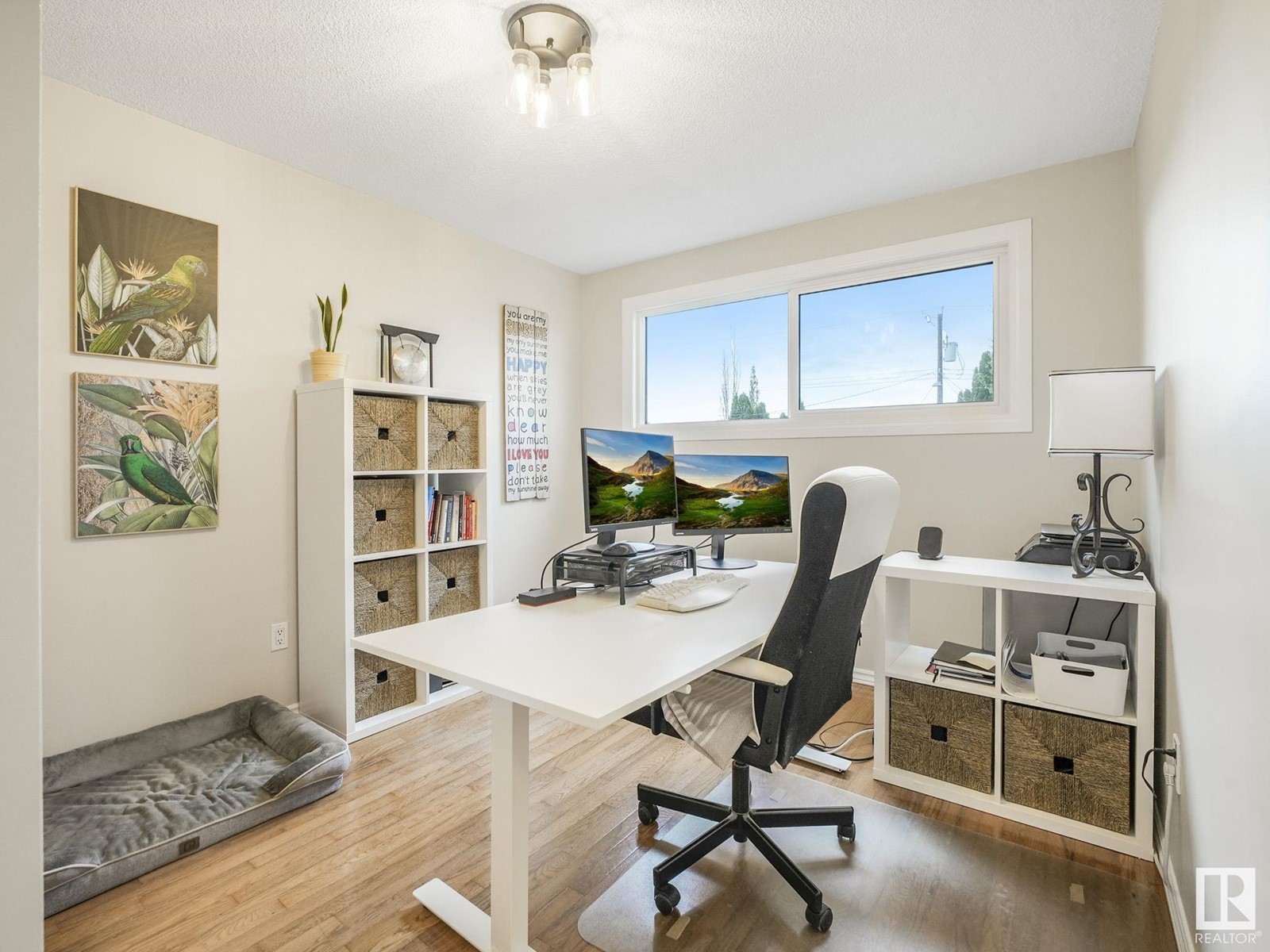7816 135a Av Nw Edmonton, Alberta T5C 2J5
$399,900
MOVE-IN Ready 4-Bedroom Home Across from Park - Fully Upgraded & Beautifully Updated Family Home on a quiet street, directly across from an Island Park with no front facing neighbors! This is a bright and modern 4-Bedroom, 2-Bathroom home. FEATURES: Vaulted Ceilings and an abundance of natural light, offering a perfect balance of style, comfort, and energy efficiency. Recent upgrades (2023–2025) include: Triple-Pane Energy-Efficient Windows. High-Efficiency Furnace & Central A/C. Hot water tank & sump pump. Freshly renovated Kitchen & Spa-Inspired bathroom. Full interior repaint & Developed Basement. ADDITIONAL FEATURES: Spacious, landscaped yard with paving stone patio – perfect for entertaining or family time. Double detached garage with new openers & RV parking pad. Nothing to do but Move In and ENJOY!!! (id:61585)
Property Details
| MLS® Number | E4436349 |
| Property Type | Single Family |
| Neigbourhood | Delwood |
| Amenities Near By | Playground, Schools, Shopping |
| Features | Private Setting, See Remarks, Flat Site, Lane, No Smoking Home |
| Parking Space Total | 4 |
Building
| Bathroom Total | 2 |
| Bedrooms Total | 4 |
| Amenities | Vinyl Windows |
| Appliances | Alarm System, Dryer, Fan, Garage Door Opener Remote(s), Garage Door Opener, Garburator, Hood Fan, Refrigerator, Stove, Washer, Window Coverings |
| Basement Development | Finished |
| Basement Type | Full (finished) |
| Ceiling Type | Vaulted |
| Constructed Date | 1966 |
| Construction Style Attachment | Detached |
| Cooling Type | Central Air Conditioning |
| Fire Protection | Smoke Detectors |
| Heating Type | Forced Air |
| Size Interior | 941 Ft2 |
| Type | House |
Parking
| Detached Garage |
Land
| Acreage | No |
| Fence Type | Fence |
| Land Amenities | Playground, Schools, Shopping |
| Size Irregular | 579.76 |
| Size Total | 579.76 M2 |
| Size Total Text | 579.76 M2 |
Rooms
| Level | Type | Length | Width | Dimensions |
|---|---|---|---|---|
| Basement | Laundry Room | 3.35m x 3.49m | ||
| Basement | Recreation Room | 6.71m x 5.87m | ||
| Lower Level | Bedroom 3 | 3.69 m | Measurements not available x 3.69 m | |
| Lower Level | Bedroom 4 | 3.58m x 2.78m | ||
| Main Level | Living Room | 3.52m x 6.10m | ||
| Main Level | Dining Room | 3.56m x 2.45m | ||
| Main Level | Kitchen | 3.57m x 4.64m | ||
| Upper Level | Primary Bedroom | 3.84m x 3.94m | ||
| Upper Level | Bedroom 2 | 3.78m x 3.02m |
Contact Us
Contact us for more information

Sherrie L. Anderson
Associate
(780) 406-8777
www.sher780realestate.com/
8104 160 Ave Nw
Edmonton, Alberta T5Z 3J8
(780) 406-4000
(780) 406-8777
























































