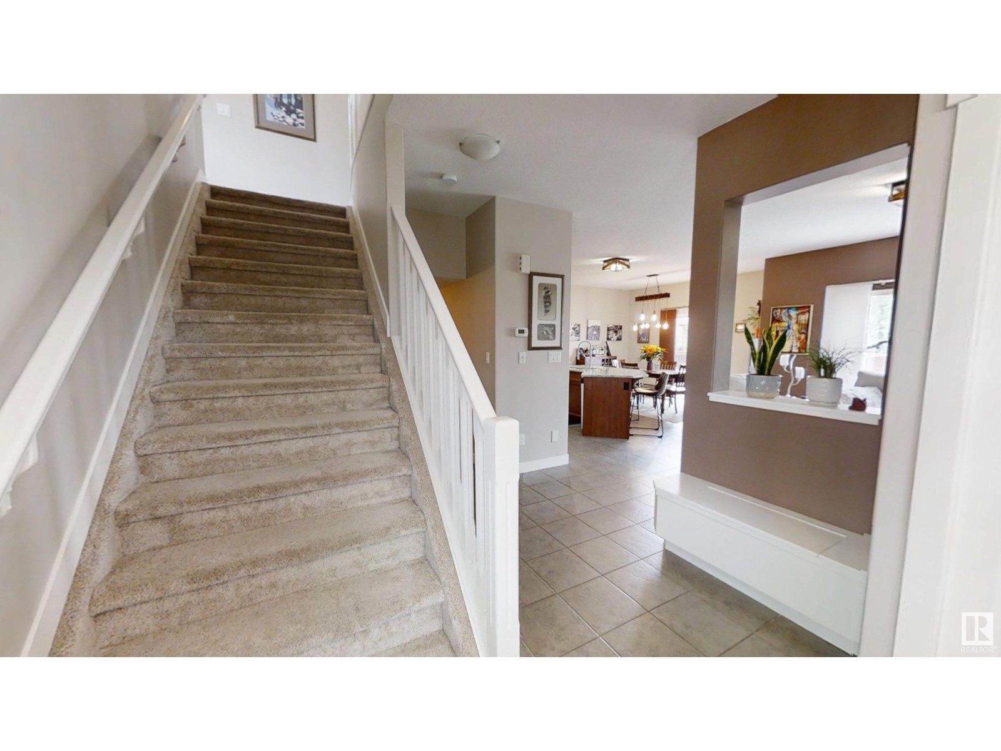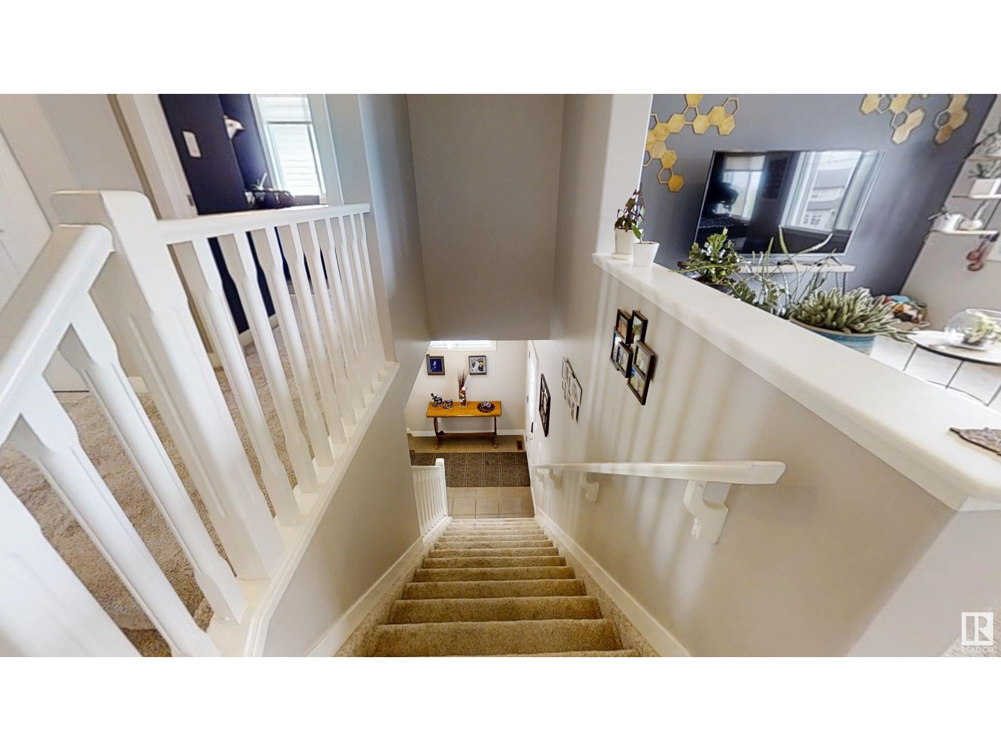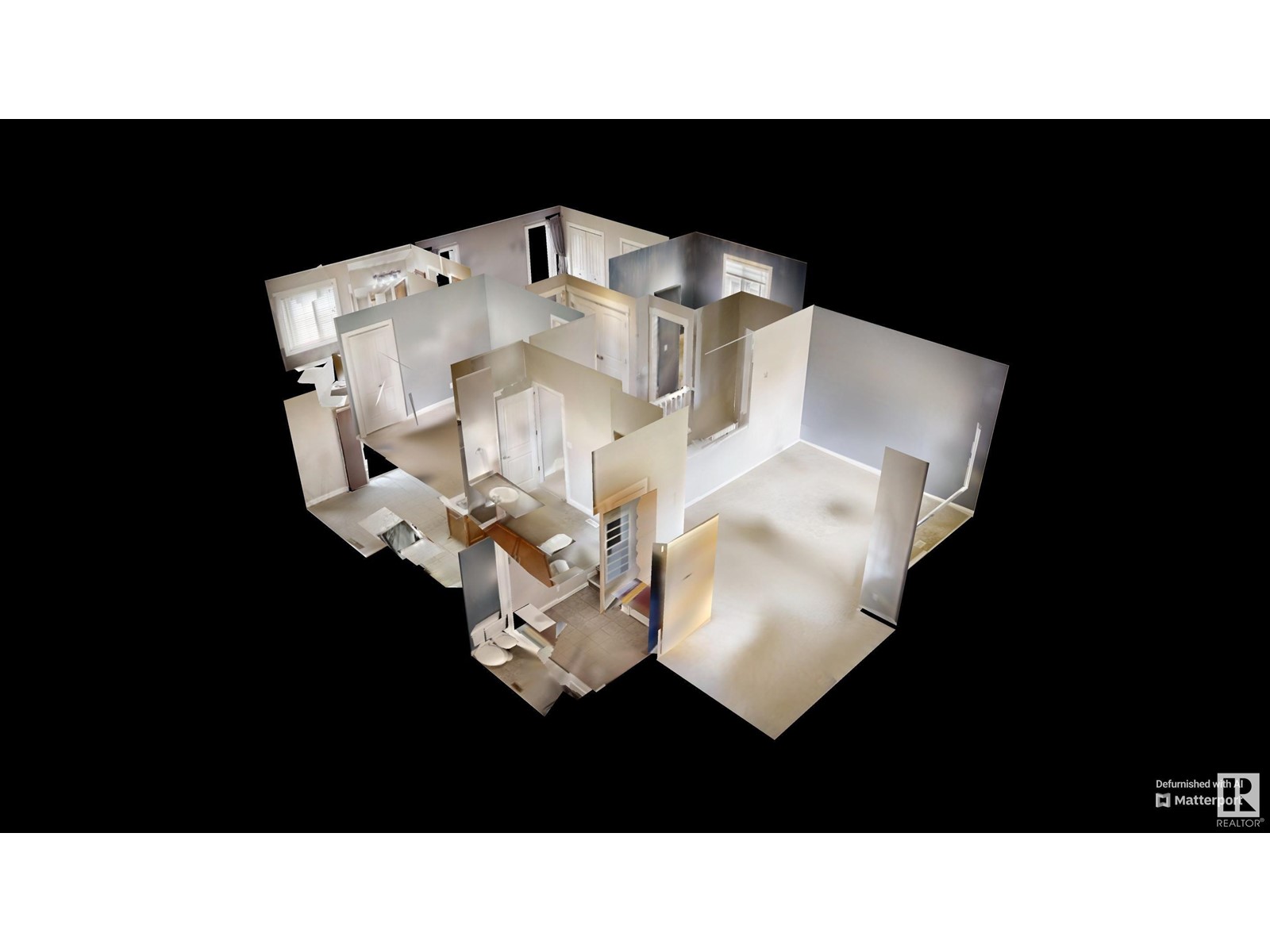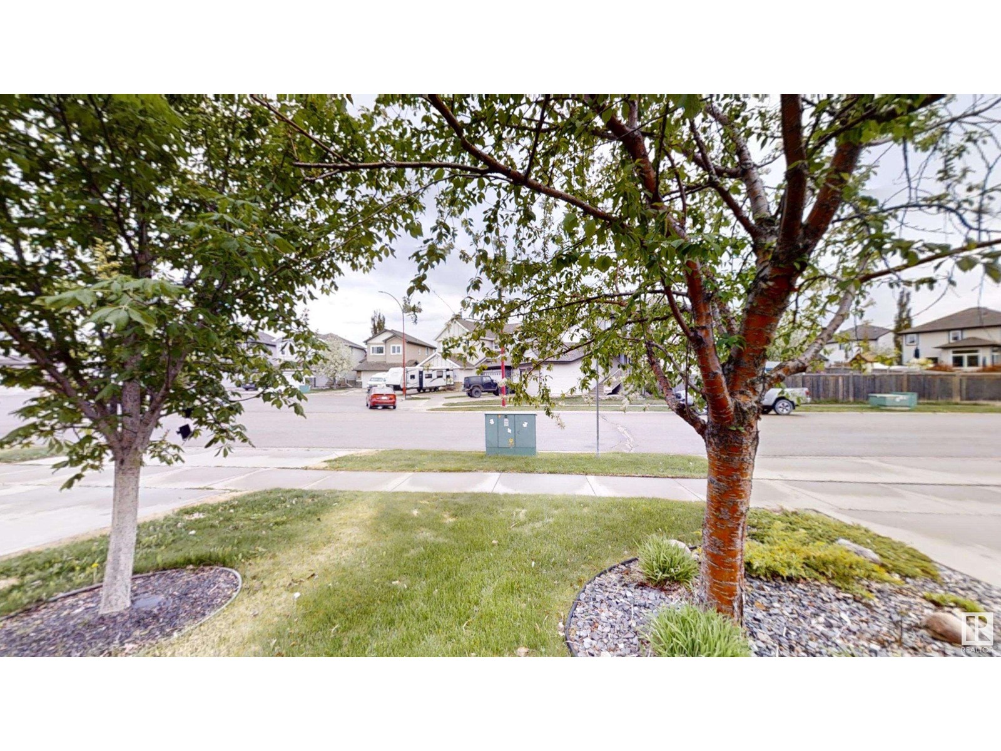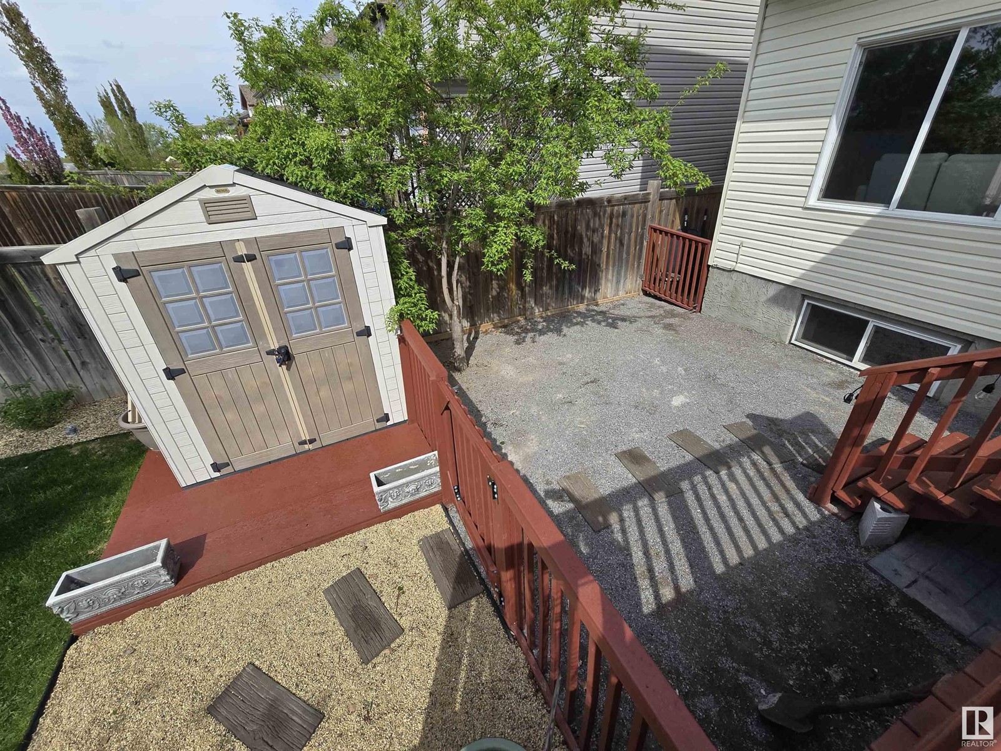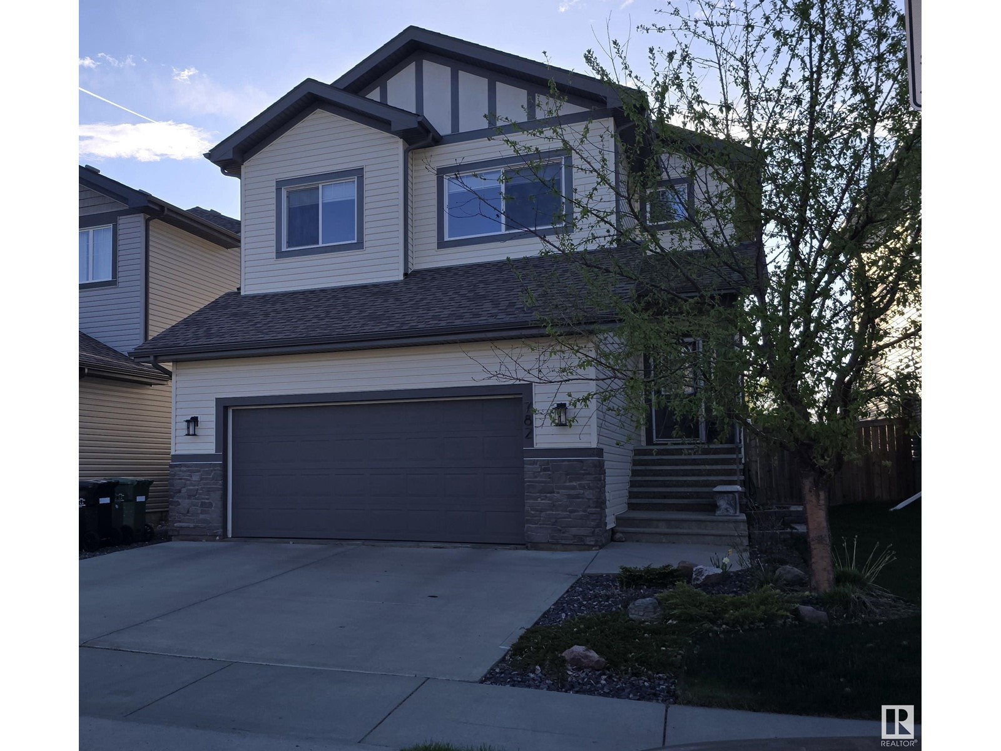782 Southfork Bv Leduc, Alberta T9E 0P5
$529,000
WOW! This 3 bedroom, 3 bathroom (plus HUGE bonus room) home has had many upgrades! Gorgeous, open & bright, plenty of room for the growing family! Main level is very spacious, living room has been updated with stone fireplace, kitchen has new granite, stainless appliances, island/eating bar, corner pantry (upgraded wood shelving), tons of cupboards, plus a large dining/eating space that opens to a huge sunny/west back yard, beautiful deck, separate fenced dog run area, & gas-line for BARBQ. Mud room at back entry, 2pc powder room. HUGE bonus room /w large picturesque windows, even room for office/play space, 4pc main bath, huge master bedrm, ensuite/corner soaker tub, 2 more lrg bedrms (one has walk in closet), brand new washer/dryer located on upper level, new HWT 2025, new carpet with high-end thicker underlay, new lighting, paint, new triple pane windows in master bedroom, plus garage is heated! And the best part, has central air conditioning! Come visit us in the sought-after community of Southfork! (id:61585)
Open House
This property has open houses!
1:30 pm
Ends at:3:30 pm
1:00 pm
Ends at:3:00 pm
Property Details
| MLS® Number | E4436532 |
| Property Type | Single Family |
| Neigbourhood | Southfork |
| Amenities Near By | Airport, Golf Course |
| Parking Space Total | 4 |
| Structure | Deck, Dog Run - Fenced In |
Building
| Bathroom Total | 3 |
| Bedrooms Total | 3 |
| Appliances | Dishwasher, Dryer, Microwave Range Hood Combo, Refrigerator, Storage Shed, Stove, Washer, Window Coverings |
| Basement Development | Unfinished |
| Basement Type | Full (unfinished) |
| Constructed Date | 2009 |
| Construction Style Attachment | Detached |
| Fireplace Fuel | Gas |
| Fireplace Present | Yes |
| Fireplace Type | Unknown |
| Half Bath Total | 1 |
| Heating Type | Forced Air |
| Stories Total | 2 |
| Size Interior | 1,834 Ft2 |
| Type | House |
Parking
| Attached Garage |
Land
| Acreage | No |
| Fence Type | Fence |
| Land Amenities | Airport, Golf Course |
| Size Irregular | 399.76 |
| Size Total | 399.76 M2 |
| Size Total Text | 399.76 M2 |
Rooms
| Level | Type | Length | Width | Dimensions |
|---|---|---|---|---|
| Main Level | Living Room | 4.43 m | 4.18 m | 4.43 m x 4.18 m |
| Main Level | Dining Room | 3.79 m | 2.47 m | 3.79 m x 2.47 m |
| Main Level | Kitchen | 3.79 m | 3.53 m | 3.79 m x 3.53 m |
| Upper Level | Primary Bedroom | 4.13 m | 3.63 m | 4.13 m x 3.63 m |
| Upper Level | Bedroom 2 | 3.25 m | 2.96 m | 3.25 m x 2.96 m |
| Upper Level | Bedroom 3 | 2.99 m | 2.68 m | 2.99 m x 2.68 m |
| Upper Level | Bonus Room | 6.37 m | 3.63 m | 6.37 m x 3.63 m |
Contact Us
Contact us for more information
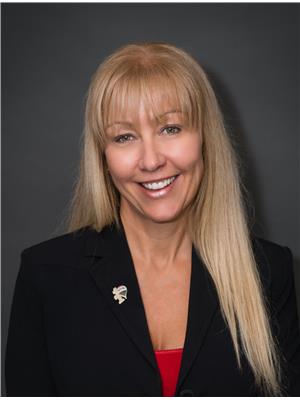
Terri L. Drynan
Manager
(780) 986-5636
www.terridrynan.com/
www.facebook.com/terri.drynan
instagram.com/terridrynan/
youtube.com/@terridrynan8063
201-5306 50 St
Leduc, Alberta T9E 6Z6
(780) 986-2900



