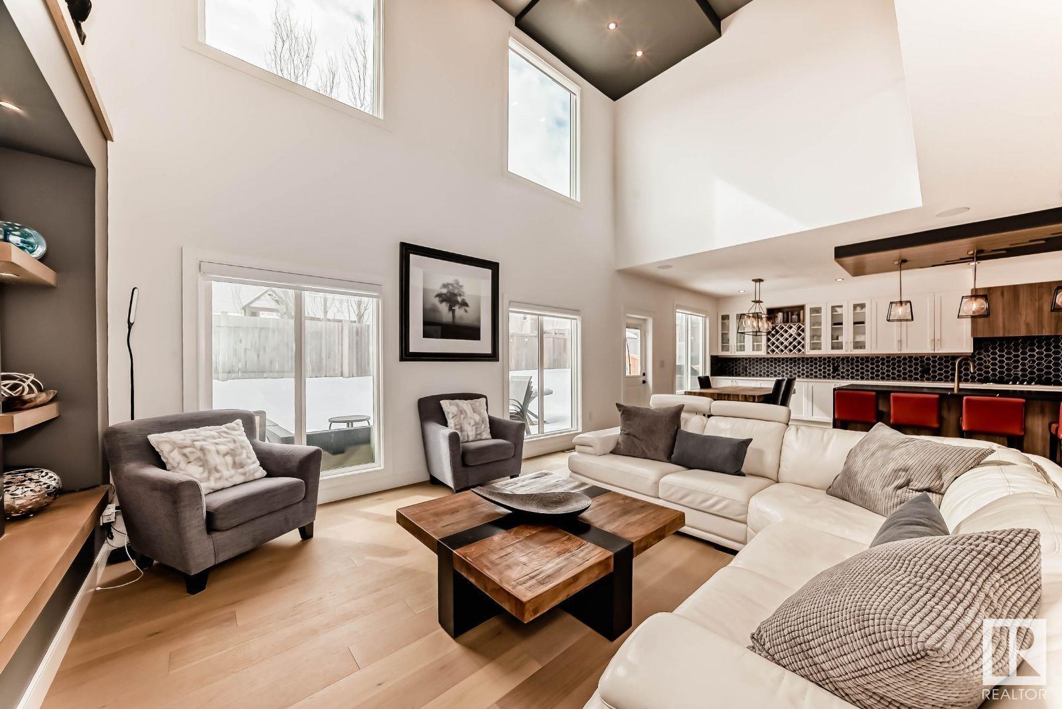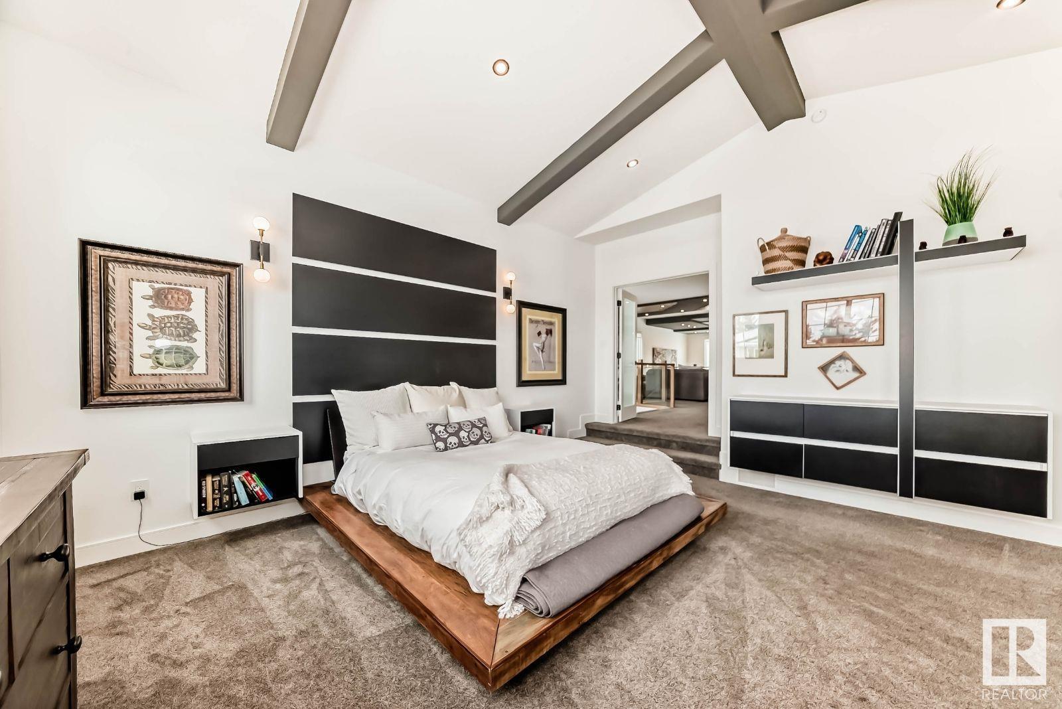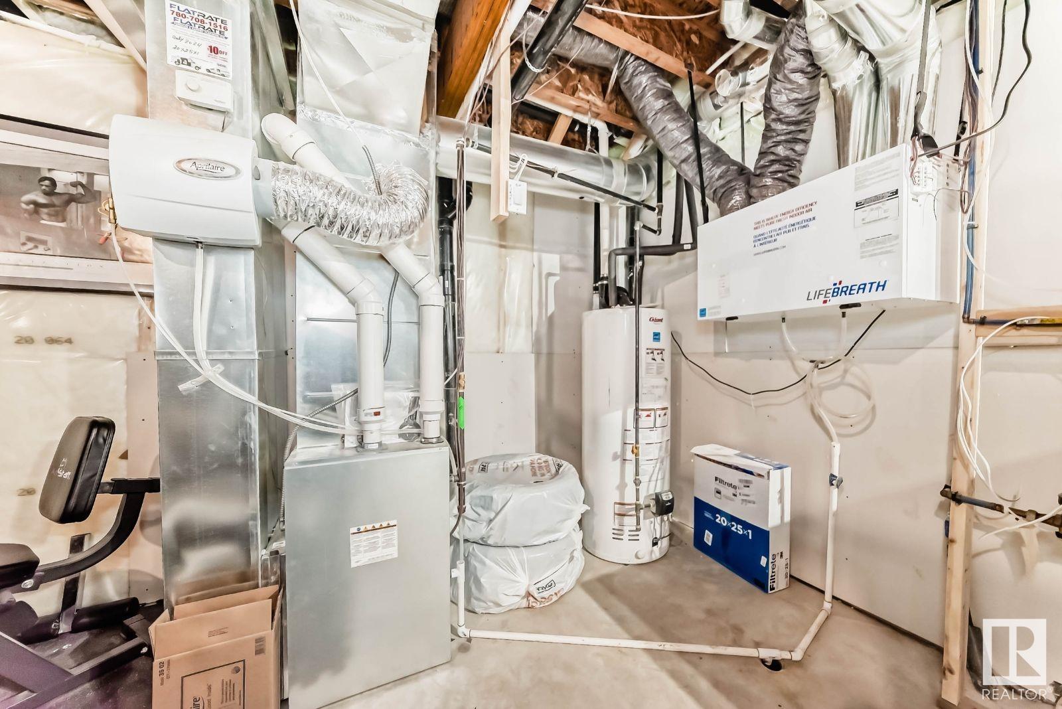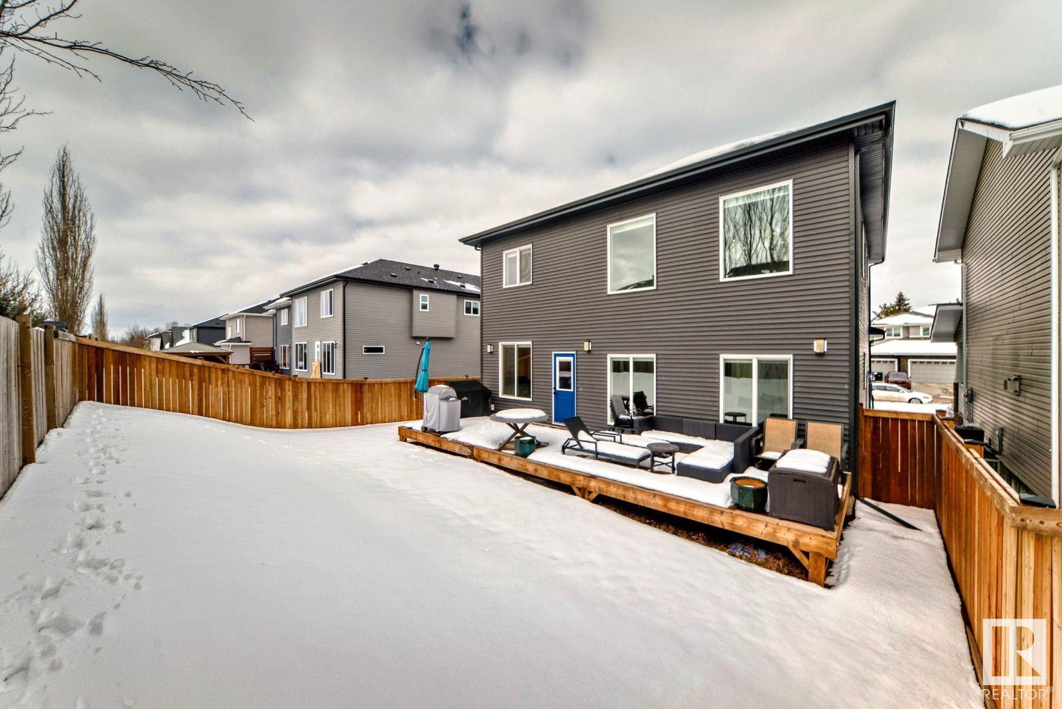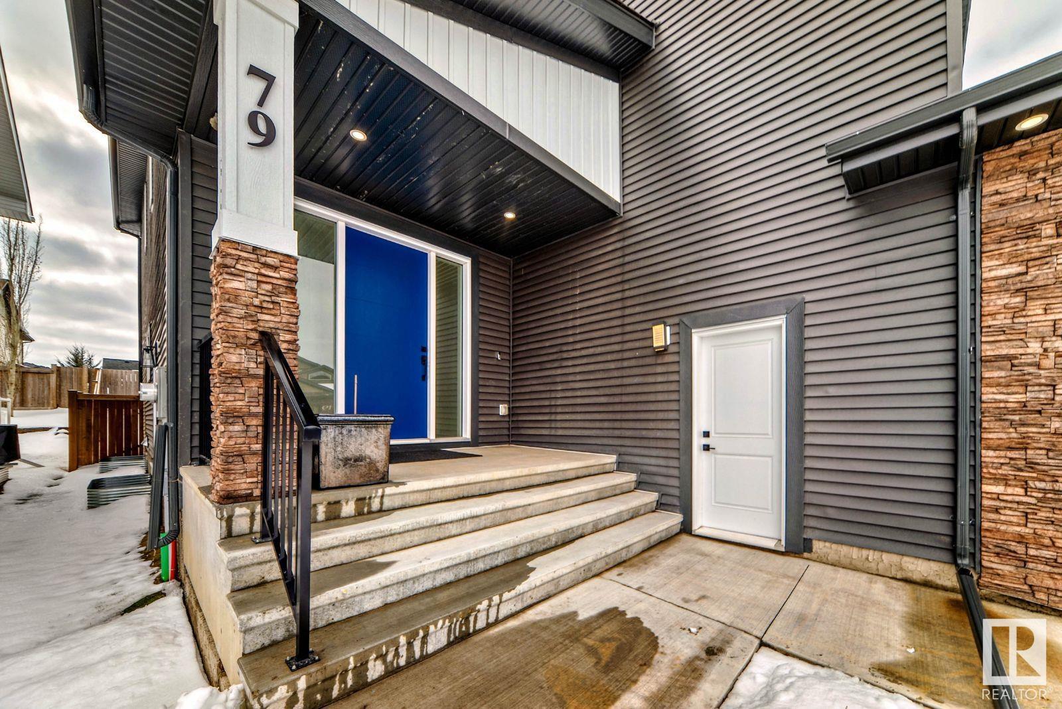79 Lilac Ba Spruce Grove, Alberta T7X 0V7
$849,900
Visit the Listing Brokerage (and/or listing REALTOR®) website to obtain additional information. Luxury 2818 sq ft 3 bed family home with custom finishes throughout! This home has it all: triple car garage with pull through bay, grand front entrance with 2 story foyer, chef’s kitchen with massive island, built in Bluetooth sound system, 2 story living room, 2 electric fireplaces and ambient lighting throughout. Upstairs has a bright bonus room, huge sunken master bedroom with French doors, walk in closet, 6-piece bathroom (including 2 person oversized tub!), and private sundeck. Completing the second floor is the laundry room separating the master from jack and jill bedrooms with their own 5 piece bath. The basement has 9” ceilings and is the perfect home gym space, or take advantage of the separate side entrance and develop it as a separate living area. (id:61585)
Property Details
| MLS® Number | E4429123 |
| Property Type | Single Family |
| Neigbourhood | Stoneshire |
| Amenities Near By | Golf Course |
| Features | No Back Lane, Closet Organizers |
| Structure | Deck |
Building
| Bathroom Total | 3 |
| Bedrooms Total | 3 |
| Amenities | Ceiling - 10ft, Ceiling - 9ft |
| Appliances | Dishwasher, Dryer, Freezer, Oven - Built-in, Microwave, Refrigerator, Gas Stove(s), Washer, Window Coverings, See Remarks |
| Basement Development | Unfinished |
| Basement Type | Full (unfinished) |
| Ceiling Type | Vaulted |
| Constructed Date | 2022 |
| Construction Style Attachment | Detached |
| Fire Protection | Smoke Detectors |
| Fireplace Fuel | Electric |
| Fireplace Present | Yes |
| Fireplace Type | Insert |
| Half Bath Total | 1 |
| Heating Type | Forced Air |
| Stories Total | 2 |
| Size Interior | 2,820 Ft2 |
| Type | House |
Parking
| Attached Garage |
Land
| Acreage | No |
| Fence Type | Fence |
| Land Amenities | Golf Course |
| Size Irregular | 560.67 |
| Size Total | 560.67 M2 |
| Size Total Text | 560.67 M2 |
Rooms
| Level | Type | Length | Width | Dimensions |
|---|---|---|---|---|
| Main Level | Living Room | 5.75 m | 4.27 m | 5.75 m x 4.27 m |
| Main Level | Dining Room | 3.37 m | 2.76 m | 3.37 m x 2.76 m |
| Main Level | Kitchen | 3.76 m | 3.44 m | 3.76 m x 3.44 m |
| Main Level | Den | 3.04 m | 2.99 m | 3.04 m x 2.99 m |
| Main Level | Pantry | 2.91 m | 1.61 m | 2.91 m x 1.61 m |
| Upper Level | Family Room | 4.49 m | 3.83 m | 4.49 m x 3.83 m |
| Upper Level | Primary Bedroom | 5.44 m | 4.83 m | 5.44 m x 4.83 m |
| Upper Level | Bedroom 2 | 3.36 m | 3.13 m | 3.36 m x 3.13 m |
| Upper Level | Bedroom 3 | 3.5 m | 3.24 m | 3.5 m x 3.24 m |
| Upper Level | Laundry Room | 2.76 m | 1.77 m | 2.76 m x 1.77 m |
Contact Us
Contact us for more information

Michelle A. Plach
Broker
www.honestdoor.com/
www.instagram.com/honest_door/?hl=en
220-11150 Jasper Ave Nw
Edmonton, Alberta T5K 0C7
(780) 860-8400




















