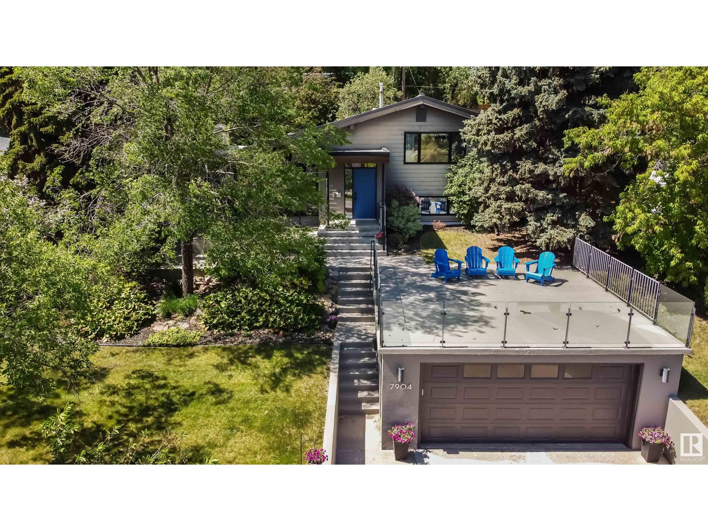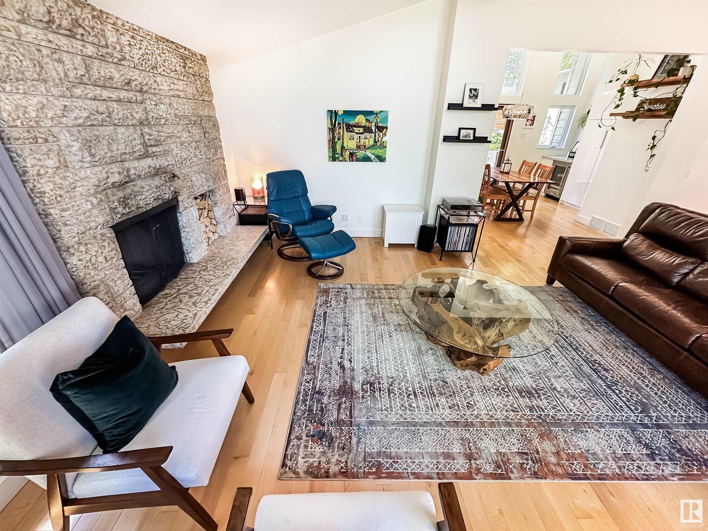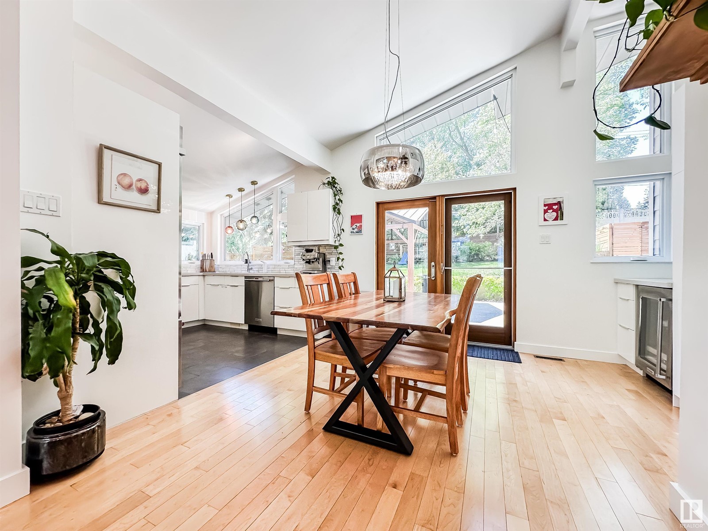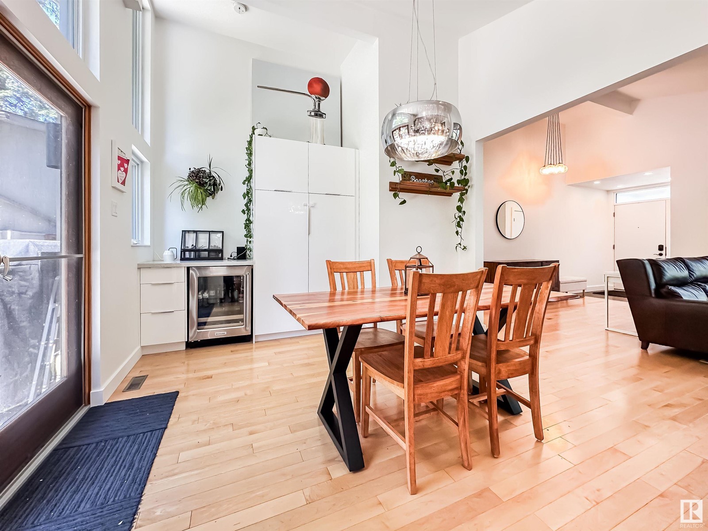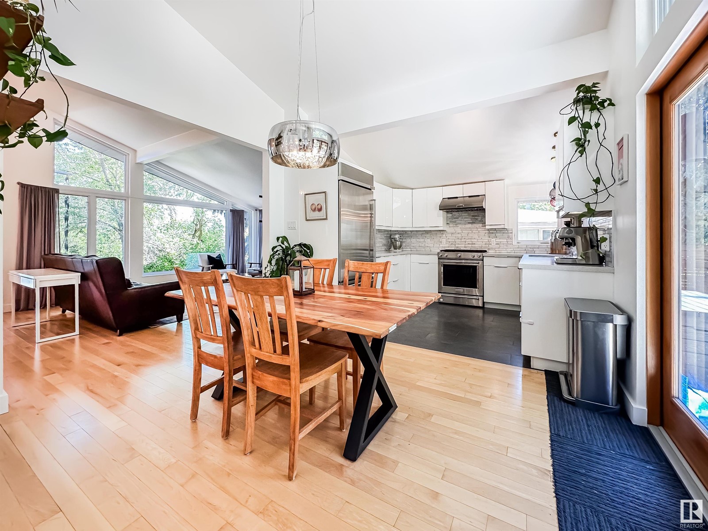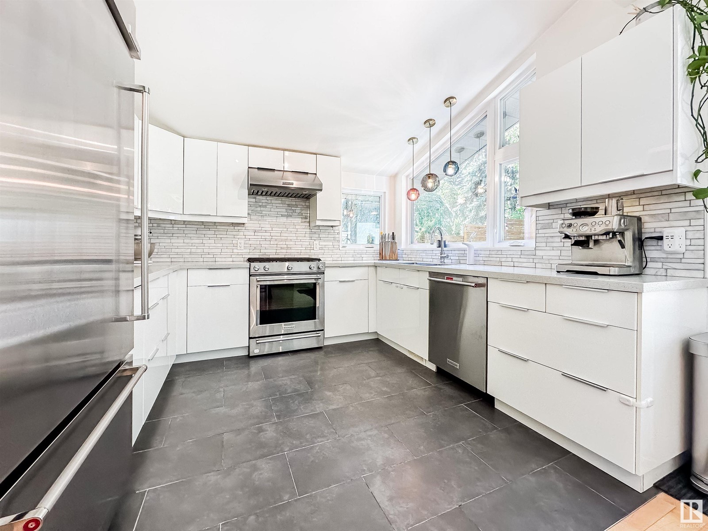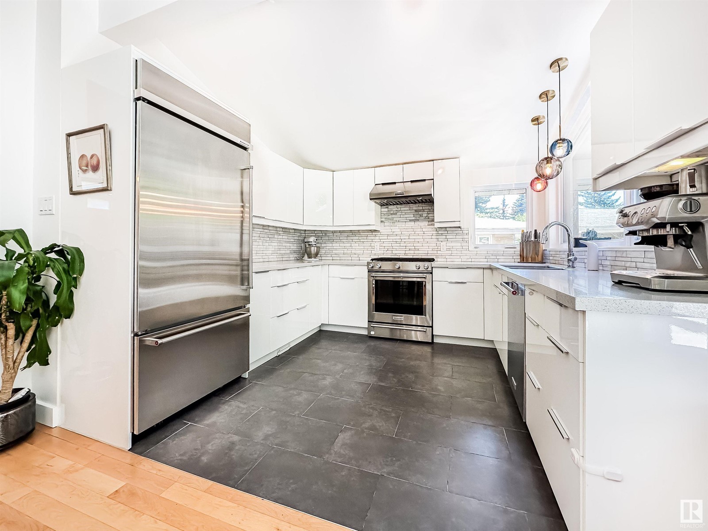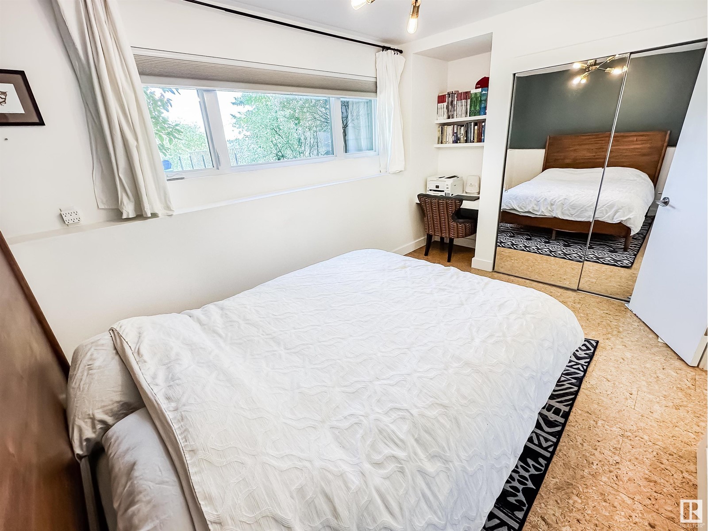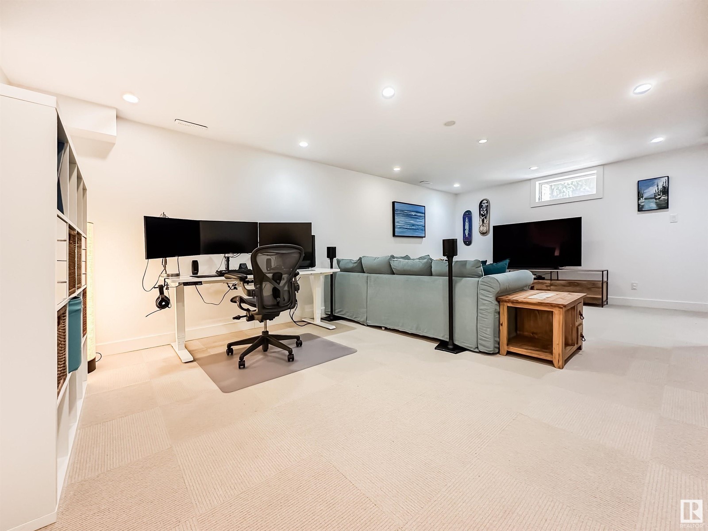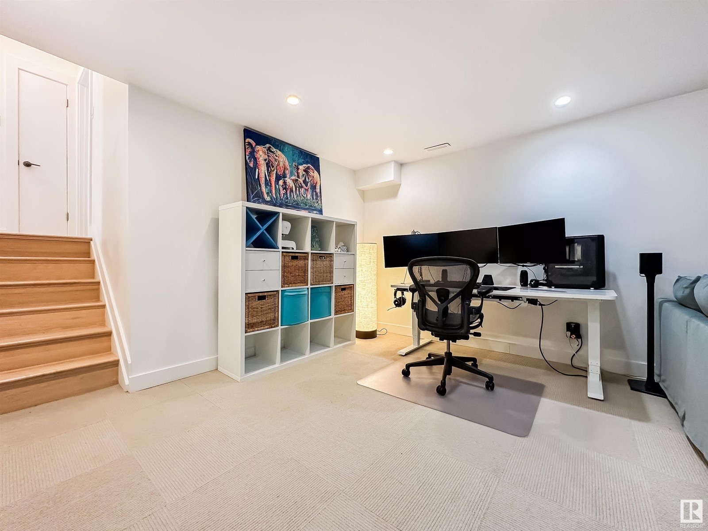7904 Buena Vista Rd Nw Edmonton, Alberta T5R 5R4
$1,145,000
ARCHITECTURAL ELEGANCE MEETS NATURAL BEAUTY IN THIS MODERNIST RETREAT Perched on a 10,400+ sqft lot in exclusive Valleyview Laurier Heights, this updated midcentury home offers gorgeous views, professional landscaping and quick access to River Valley trails. Sun-filled living and dining space with vaulted ceilings, wood fireplace and oversized windows. The full kitchen renovation features quartz counters, marble backsplash, gas stove, counter-depth fridge, and stainless appliances, plus a door to the patio and yard, perfect for entertaing. The upper level features a custom primary suite, a 3pc ensuite, and second bedroom. Bright bedroom, 4pc bath & upgraded mudroom/laundry on the third level. Relax in the fourth level with large family room, gym, & storage. Major upgrades: triple-pane windows, Hardie plank siding, insulation (2010), metal roof and new concrete (2011), hot tub, plus a 2024 heat pump system for efficient heating & A/C. Oversize double garage plus rear-lane single garage with new shingles. (id:61585)
Property Details
| MLS® Number | E4440013 |
| Property Type | Single Family |
| Neigbourhood | Laurier Heights |
| Amenities Near By | Golf Course, Playground, Public Transit, Schools, Shopping |
| Features | Rolling, Lane |
| Parking Space Total | 6 |
| Structure | Patio(s) |
Building
| Bathroom Total | 2 |
| Bedrooms Total | 3 |
| Appliances | Dishwasher, Dryer, Garage Door Opener Remote(s), Garage Door Opener, Hood Fan, Microwave, Refrigerator, Storage Shed, Gas Stove(s), Central Vacuum, Washer, Window Coverings, Wine Fridge |
| Basement Development | Finished |
| Basement Features | Walk Out |
| Basement Type | Full (finished) |
| Constructed Date | 1961 |
| Construction Style Attachment | Detached |
| Fireplace Fuel | Wood |
| Fireplace Present | Yes |
| Fireplace Type | Unknown |
| Heating Type | Forced Air, Heat Pump |
| Size Interior | 1,133 Ft2 |
| Type | House |
Parking
| Detached Garage | |
| Parking Pad | |
| See Remarks |
Land
| Acreage | No |
| Fence Type | Fence |
| Land Amenities | Golf Course, Playground, Public Transit, Schools, Shopping |
| Size Irregular | 969.29 |
| Size Total | 969.29 M2 |
| Size Total Text | 969.29 M2 |
Rooms
| Level | Type | Length | Width | Dimensions |
|---|---|---|---|---|
| Basement | Family Room | 6.835 m | 3.816 m | 6.835 m x 3.816 m |
| Basement | Storage | 3.363 m | 2.45 m | 3.363 m x 2.45 m |
| Lower Level | Bedroom 3 | 3.727 m | 2.734 m | 3.727 m x 2.734 m |
| Lower Level | Laundry Room | 4.286 m | 2.966 m | 4.286 m x 2.966 m |
| Main Level | Living Room | 5.62 m | 4.404 m | 5.62 m x 4.404 m |
| Main Level | Dining Room | 3.539 m | 3.313 m | 3.539 m x 3.313 m |
| Main Level | Kitchen | 3.246 m | 3.033 m | 3.246 m x 3.033 m |
| Upper Level | Primary Bedroom | 3.107 m | 3.876 m | 3.107 m x 3.876 m |
| Upper Level | Bedroom 2 | 4.488 m | 2.933 m | 4.488 m x 2.933 m |
Contact Us
Contact us for more information

Sara J. Kalke
Associate
(780) 447-1695
www.sarakalke.com/
www.facebook.com/sarakalkerealtor
www.facebook.com/sarakalke
200-10835 124 St Nw
Edmonton, Alberta T5M 0H4
(780) 488-4000
(780) 447-1695

