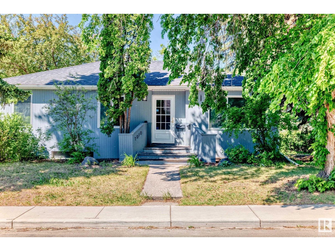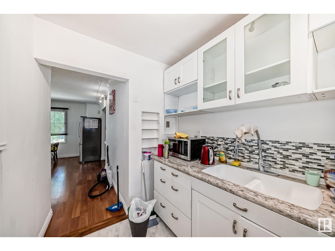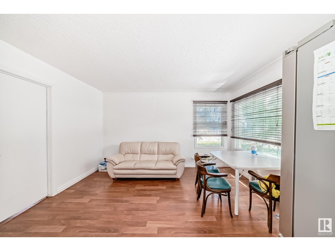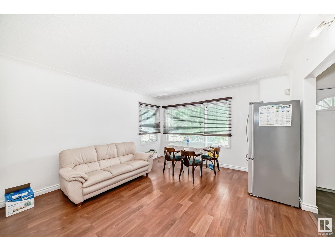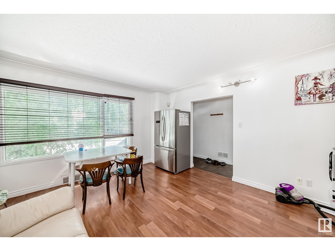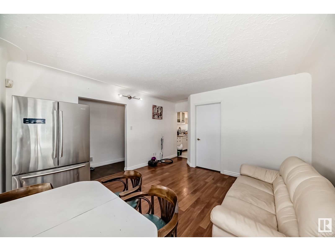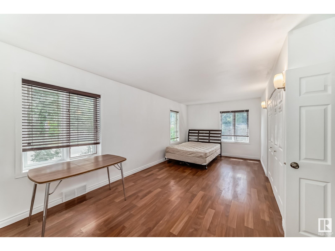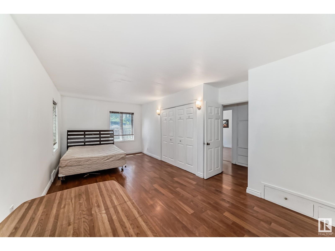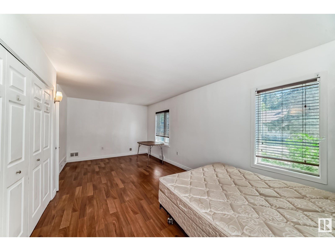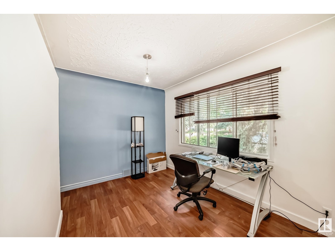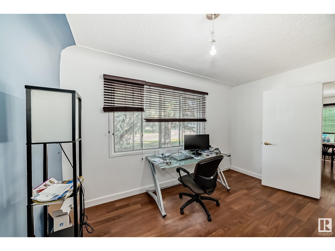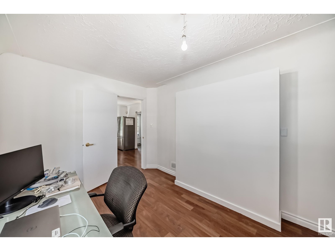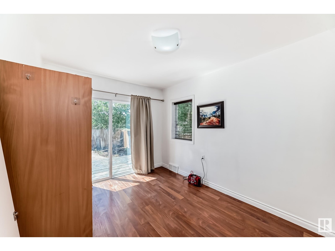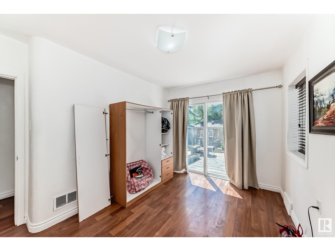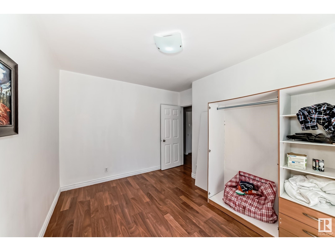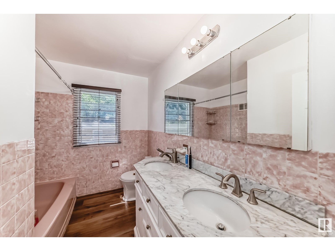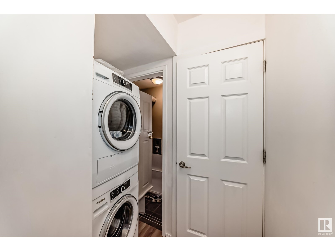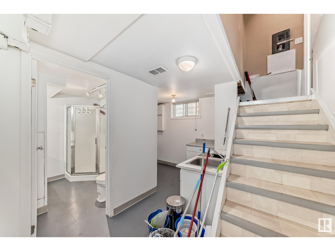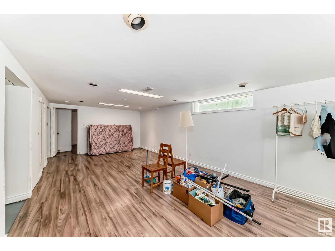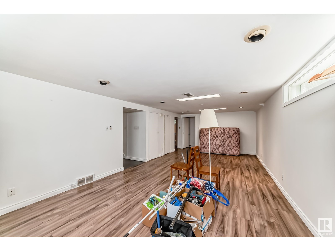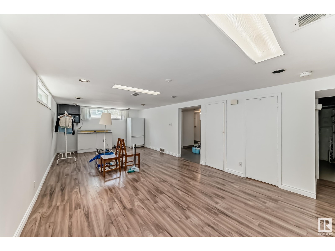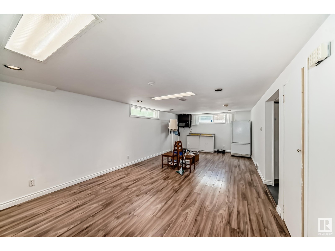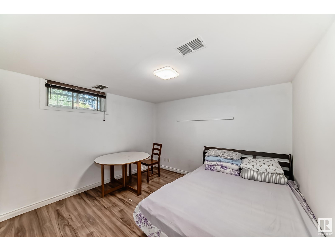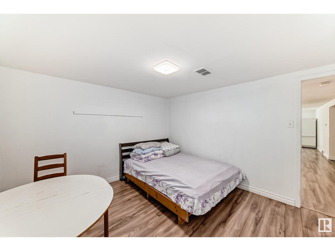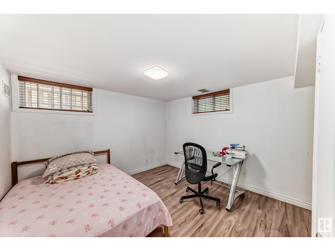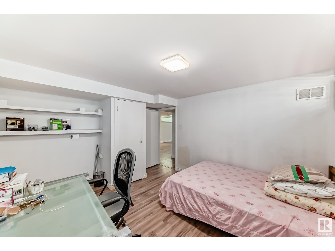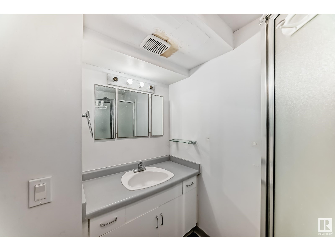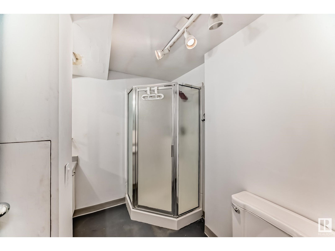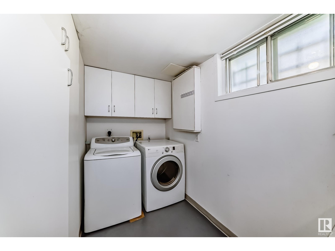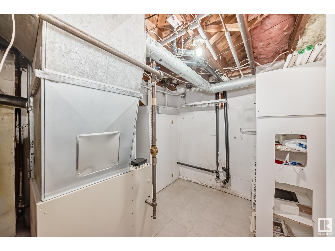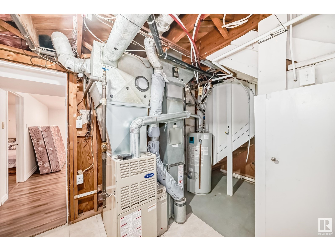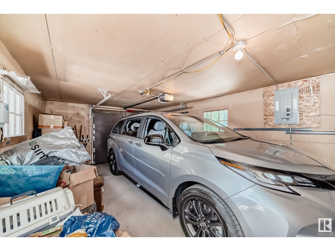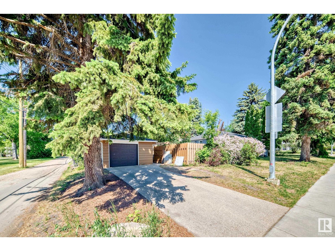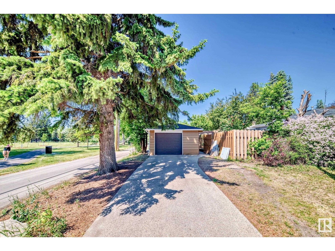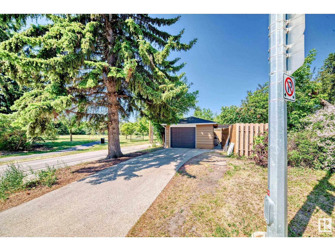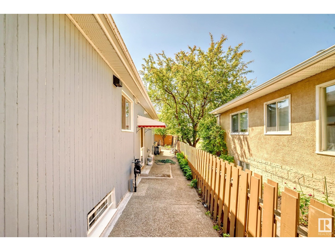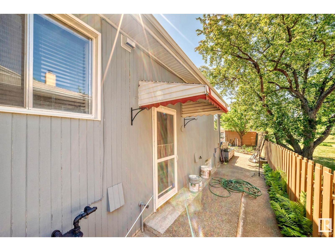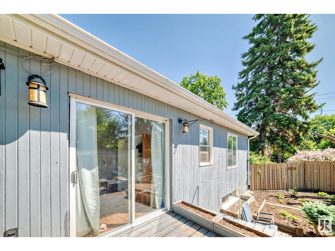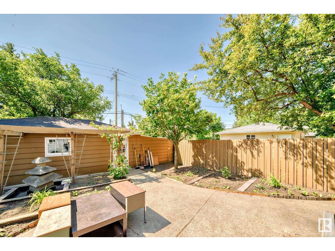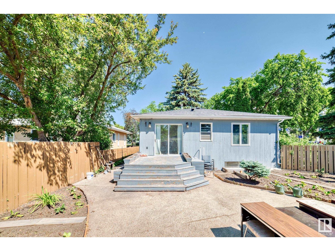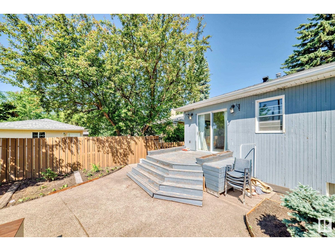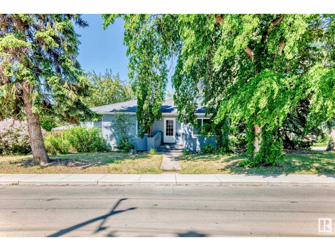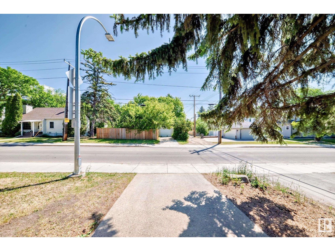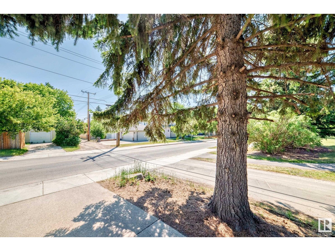7910 115 St Nw Edmonton, Alberta T6G 1N8
$690,000
Corner Lot Backing onto Charles Simmonds Park! This well-kept 1097 sq ft bungalow in McKernan sits on a 15.8m x 39.7m corner lot, offering charm, updates, and redevelopment potential under Edmonton’s new RS (Small Scale Residential) zoning. The main floor features spacious living/dining areas, a renovated kitchen and bathroom (2018), and 2 bedrooms—including a large primary suite (originally 2 bedrooms). The second bedroom/den opens to a south-facing deck and landscaped yard. The bright basement offers 2 more bedrooms, a 3-piece bath, rec room, and storage. A single detached garage with a new roof (2023) and attached shed completes the property. Just steps to the U of A, hospitals, and LRT—live, rent, or redevelop in one of Edmonton’s most desirable locations. (id:61585)
Open House
This property has open houses!
1:00 pm
Ends at:3:00 pm
Property Details
| MLS® Number | E4441454 |
| Property Type | Single Family |
| Neigbourhood | McKernan |
| Features | Corner Site, See Remarks, Flat Site, Lane |
Building
| Bathroom Total | 3 |
| Bedrooms Total | 4 |
| Appliances | Dishwasher, Dryer, Garage Door Opener Remote(s), Garage Door Opener, Hood Fan, Refrigerator, Washer, Window Coverings |
| Architectural Style | Bungalow |
| Basement Development | Finished |
| Basement Type | Full (finished) |
| Constructed Date | 1952 |
| Construction Style Attachment | Detached |
| Half Bath Total | 1 |
| Heating Type | Forced Air |
| Stories Total | 1 |
| Size Interior | 1,097 Ft2 |
| Type | House |
Parking
| Detached Garage |
Land
| Acreage | No |
| Size Irregular | 629.82 |
| Size Total | 629.82 M2 |
| Size Total Text | 629.82 M2 |
Rooms
| Level | Type | Length | Width | Dimensions |
|---|---|---|---|---|
| Basement | Family Room | 8.16 × 3.91 | ||
| Basement | Bedroom 3 | 3.33 × 3.87 | ||
| Basement | Bedroom 4 | 3.38 × 3.94 | ||
| Main Level | Living Room | 4.02 × 4.22 | ||
| Main Level | Kitchen | 1.93 × 3.13 | ||
| Main Level | Den | 2.90 × 3.94 | ||
| Main Level | Primary Bedroom | 6.59 × 3.28 | ||
| Main Level | Bedroom 2 | 3.86 × 2.74 |
Contact Us
Contact us for more information
Chun Yuan
Associate
(780) 705-5392
201-11823 114 Ave Nw
Edmonton, Alberta T5G 2Y6
(780) 705-5393
(780) 705-5392
www.liveinitia.ca/
