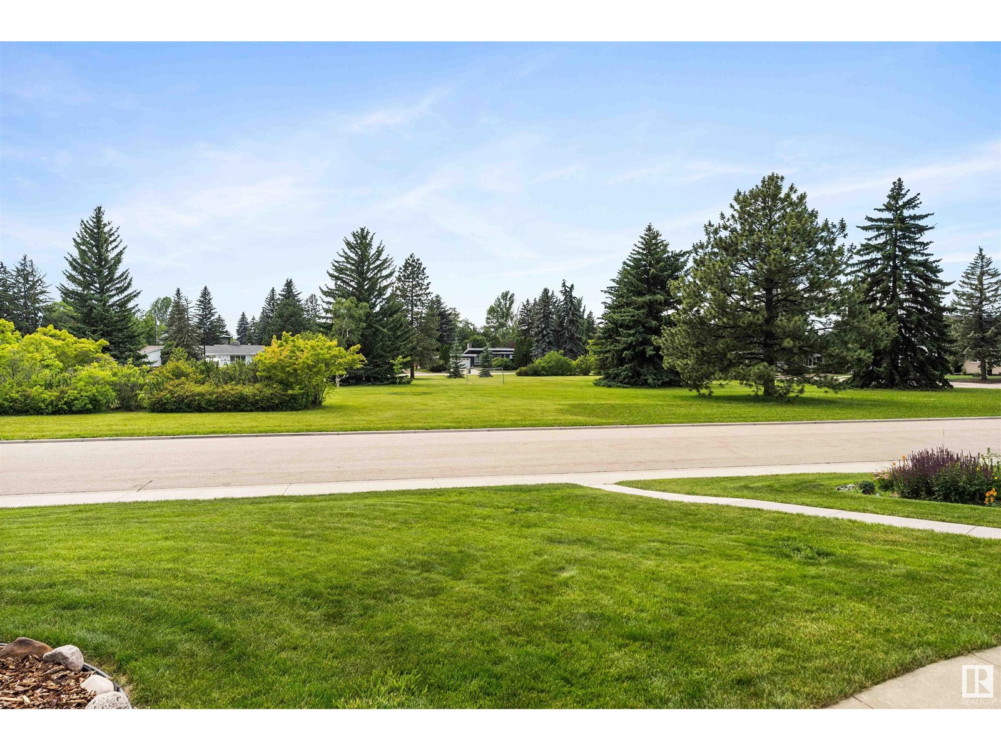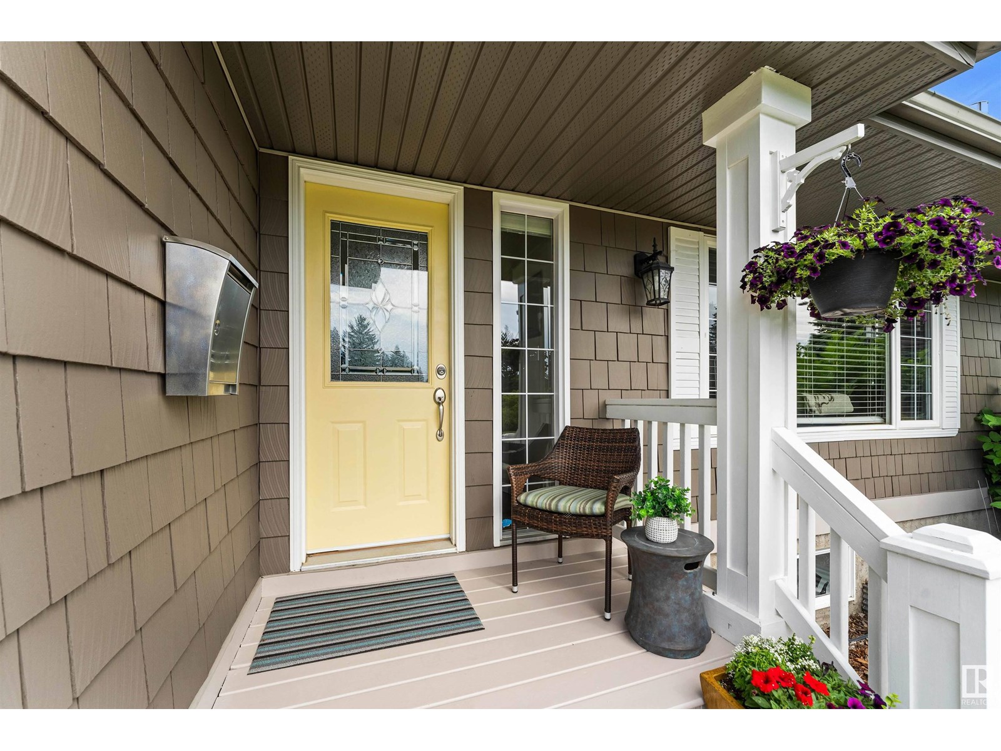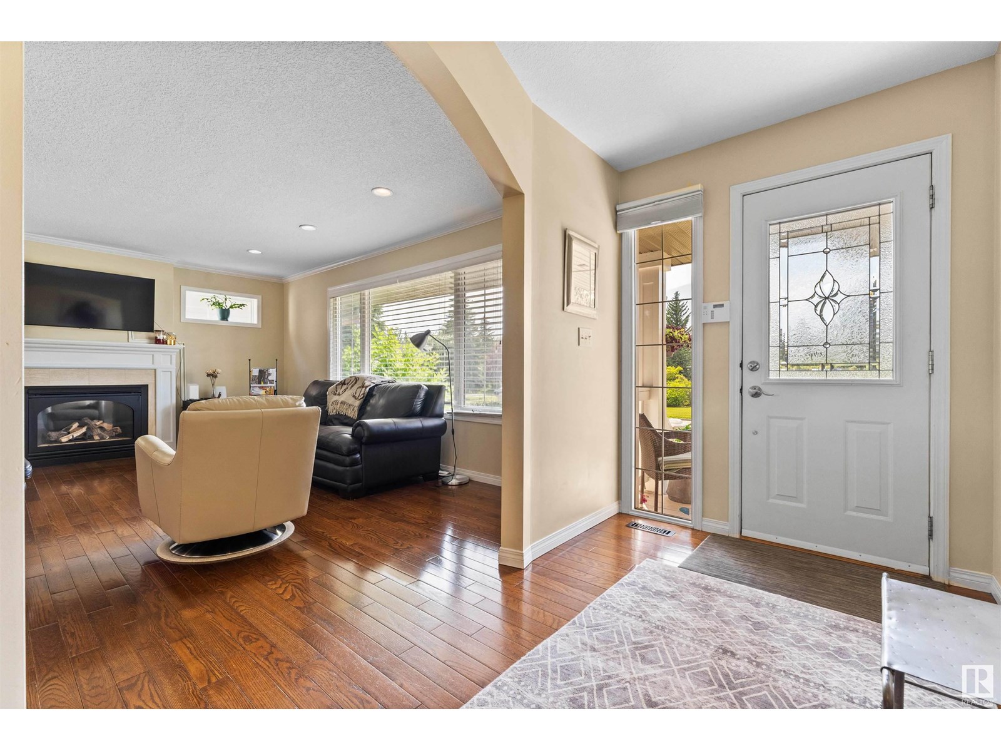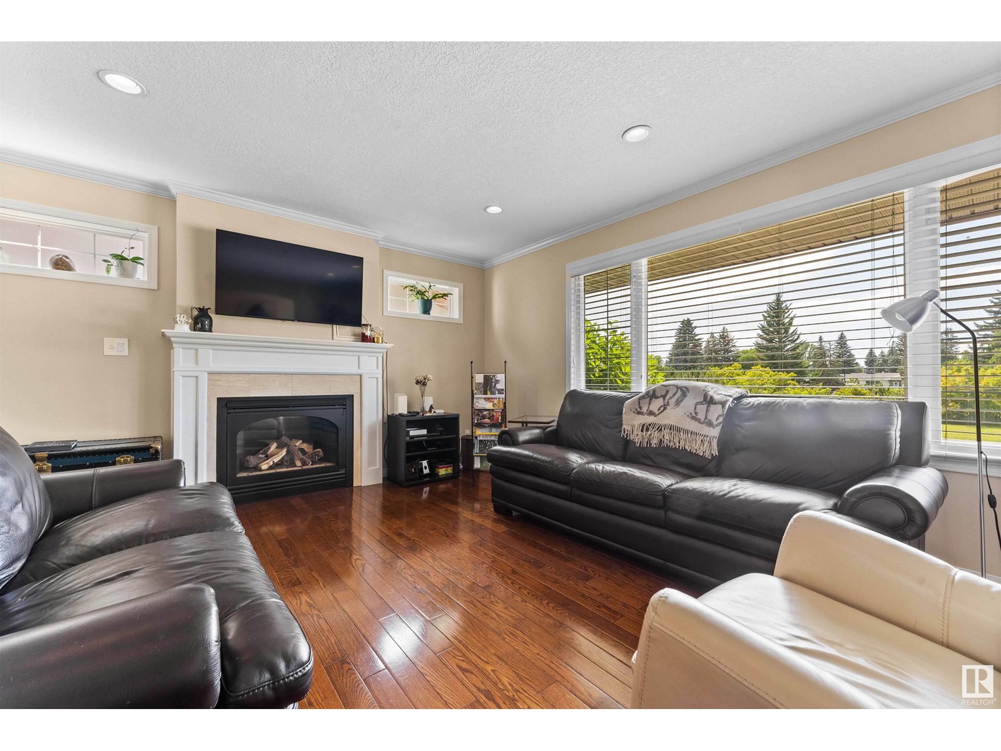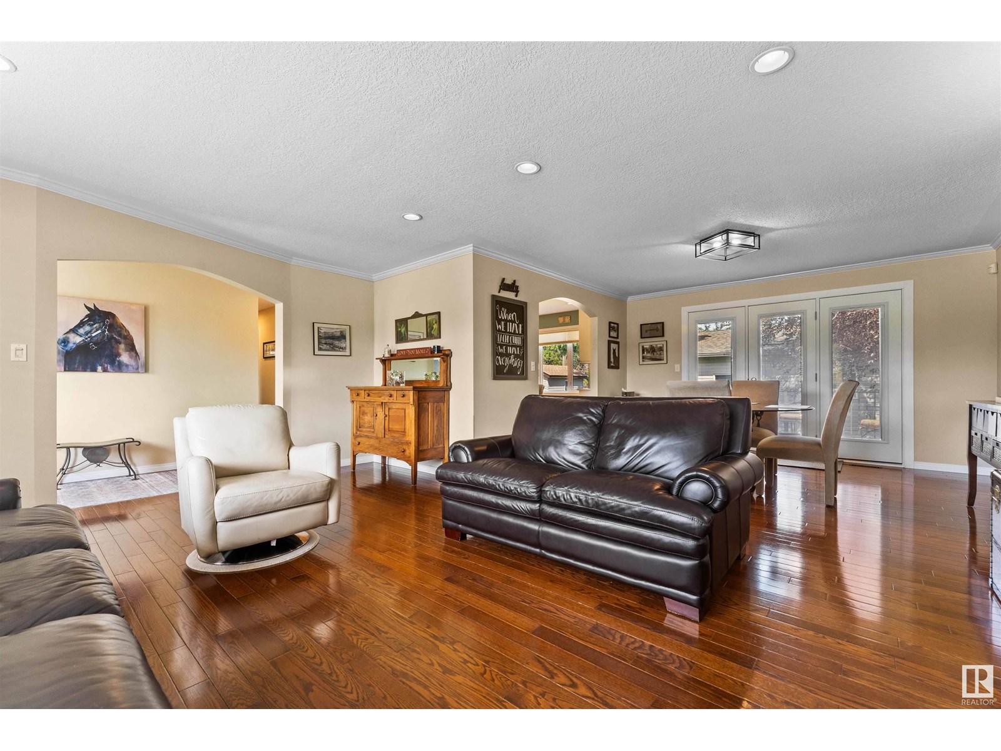7911 146 St Nw Edmonton, Alberta T5R 0V5
$865,000
RARE opportunity across from an island park in prestigious Laurier Heights! This craftsman bungalow offers over 2400 sq.ft. of living space, blending charm with upscale finishes on a beautifully landscaped lot. Enjoy peaceful park views from the front stone patio on a quiet, no-through street. Inside: hardwood floors, crown moulding, pot lights, knockdown ceilings, & a gas fireplace. The spacious dining room opens to a raised, treated deck. Chef’s kitchen features quartz counters, maple island, Bosch appliances, a coffee bar, roll-out drawers, & custom cabinetry. Primary bdrm with hardwood flooring & an impressive second bdrm. Bdrm 3 is a custom-designed dressing room w/built-ins. The basement has a large family room, flex room/gym, 4th bdrm & third bath w/tiled shower. Central A/C, upgraded sewer line & newer furnace. Oversized, insulated double garage w/epoxy floor, work bench & storage. Yard includes interlocking patio, gardens, gazebo & BBQ hookup. Steps to parks, Laurier School & river valley trails. (id:61585)
Property Details
| MLS® Number | E4446593 |
| Property Type | Single Family |
| Neigbourhood | Laurier Heights |
| Amenities Near By | Playground, Public Transit, Schools, Shopping |
| Features | Cul-de-sac, Private Setting, Treed, Park/reserve, Lane, Closet Organizers, No Smoking Home |
| Parking Space Total | 3 |
| Structure | Porch |
Building
| Bathroom Total | 3 |
| Bedrooms Total | 4 |
| Amenities | Vinyl Windows |
| Appliances | Alarm System, Dishwasher, Dryer, Garage Door Opener Remote(s), Garage Door Opener, Garburator, Hood Fan, Oven - Built-in, Microwave, Storage Shed, Stove, Washer, Window Coverings, Refrigerator |
| Architectural Style | Bungalow |
| Basement Development | Finished |
| Basement Type | Full (finished) |
| Constructed Date | 1958 |
| Construction Style Attachment | Detached |
| Cooling Type | Central Air Conditioning |
| Fire Protection | Smoke Detectors |
| Fireplace Fuel | Gas |
| Fireplace Present | Yes |
| Fireplace Type | Insert |
| Half Bath Total | 1 |
| Heating Type | Forced Air |
| Stories Total | 1 |
| Size Interior | 1,493 Ft2 |
| Type | House |
Parking
| Detached Garage | |
| Oversize |
Land
| Acreage | No |
| Fence Type | Fence |
| Land Amenities | Playground, Public Transit, Schools, Shopping |
| Size Irregular | 613 |
| Size Total | 613 M2 |
| Size Total Text | 613 M2 |
Rooms
| Level | Type | Length | Width | Dimensions |
|---|---|---|---|---|
| Basement | Bedroom 4 | 2.94 m | 4.91 m | 2.94 m x 4.91 m |
| Basement | Recreation Room | 3.85 m | 6.98 m | 3.85 m x 6.98 m |
| Basement | Utility Room | 2.92 m | 4.14 m | 2.92 m x 4.14 m |
| Main Level | Living Room | 4.03 m | 5.89 m | 4.03 m x 5.89 m |
| Main Level | Dining Room | 3.66 m | 4.06 m | 3.66 m x 4.06 m |
| Main Level | Kitchen | 4.03 m | 5.33 m | 4.03 m x 5.33 m |
| Main Level | Primary Bedroom | 3.49 m | 4.24 m | 3.49 m x 4.24 m |
| Main Level | Bedroom 2 | 3.62 m | 4.22 m | 3.62 m x 4.22 m |
| Main Level | Bedroom 3 | 4.85 m | 3.09 m | 4.85 m x 3.09 m |
Contact Us
Contact us for more information

Jamie C. Hubick
Associate
www.hubickrealtygroup.com/
twitter.com/Jamie_Hubick
www.facebook.com/jamiehubickrealtor/
www.instagram.com/jamiehubickrealtor/
203-14101 West Block Dr
Edmonton, Alberta T5N 1L5
(780) 456-5656

Jason Hubick
Associate
hubickrealtygroup.com/
www.facebook.com/jason.hubick.7/
www.instagram.com/j_dubhub/
203-14101 West Block Dr
Edmonton, Alberta T5N 1L5
(780) 456-5656








