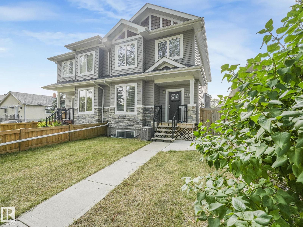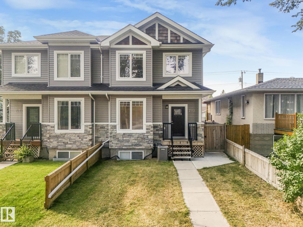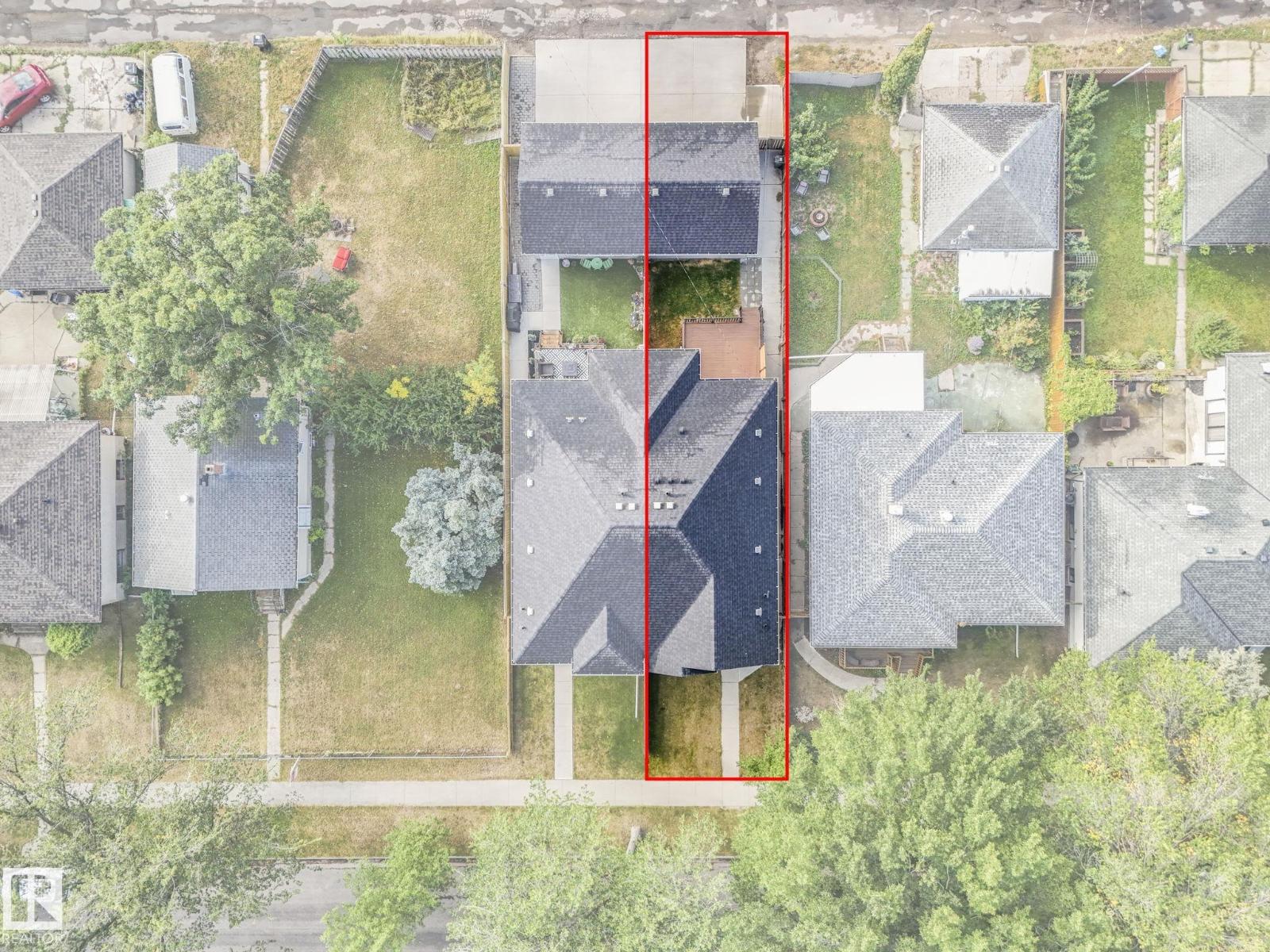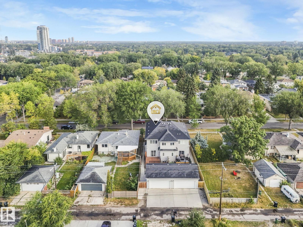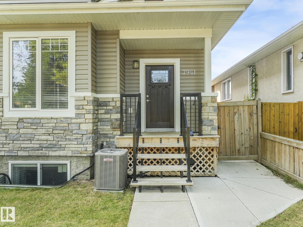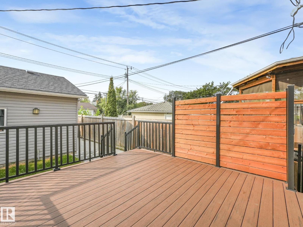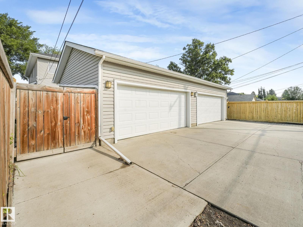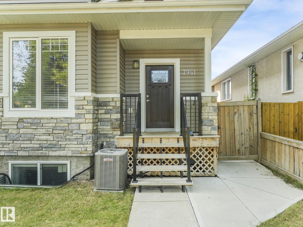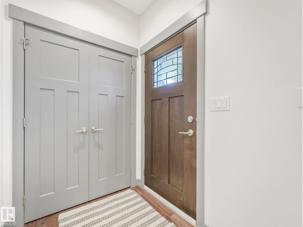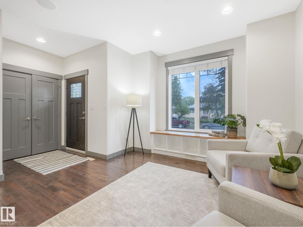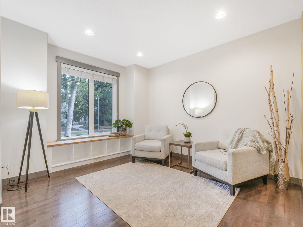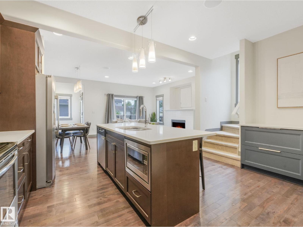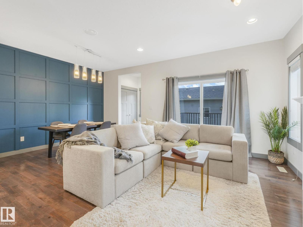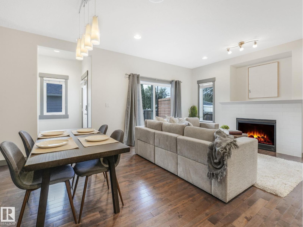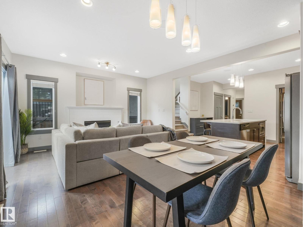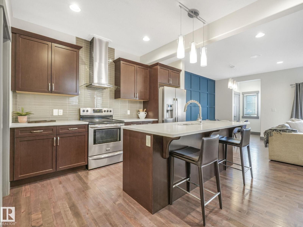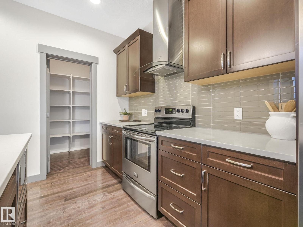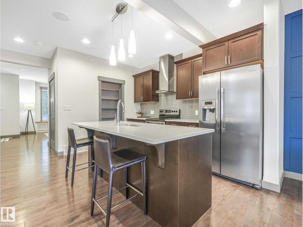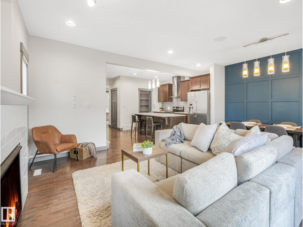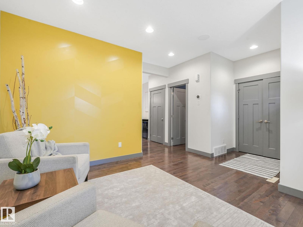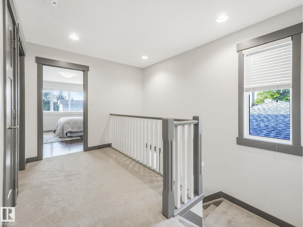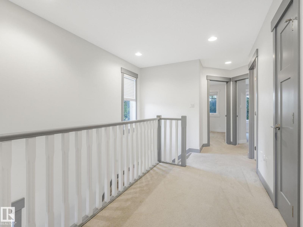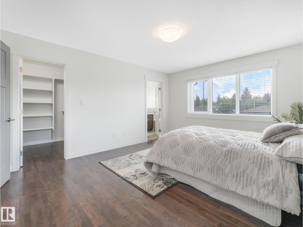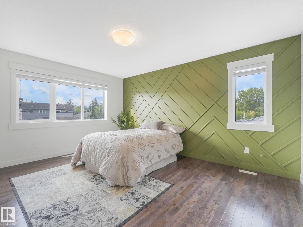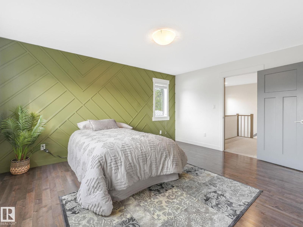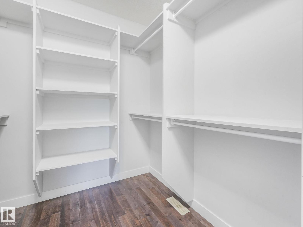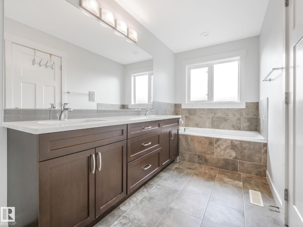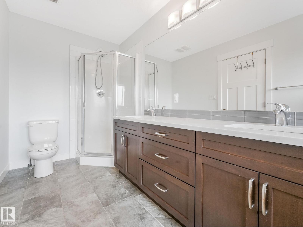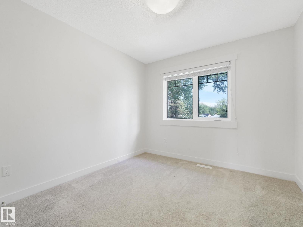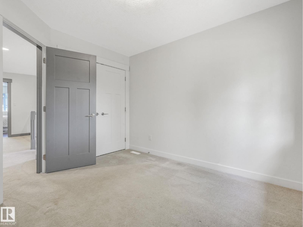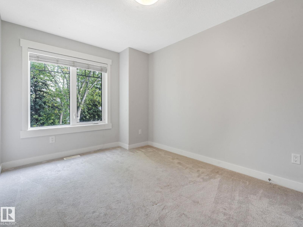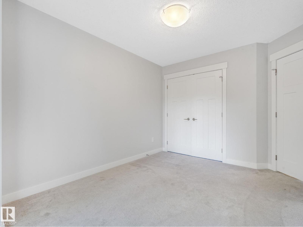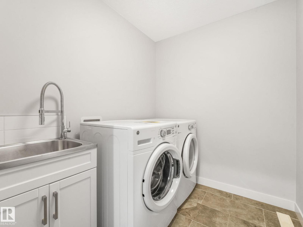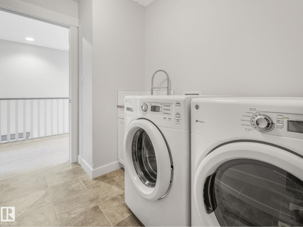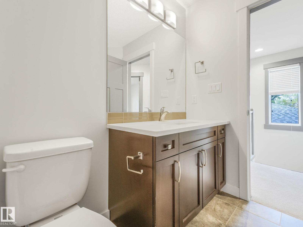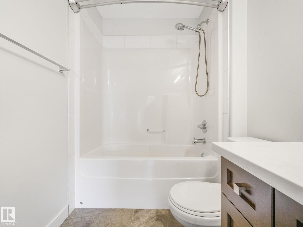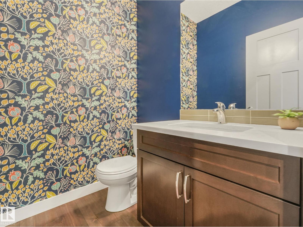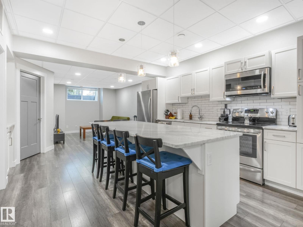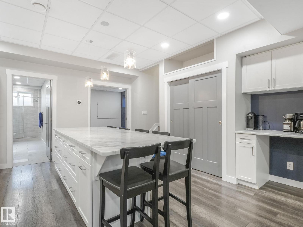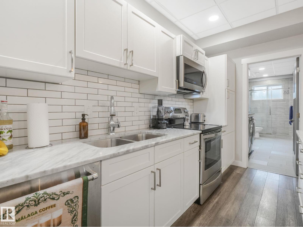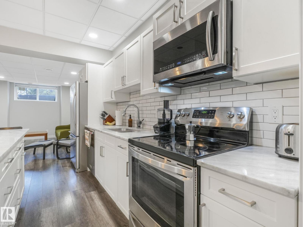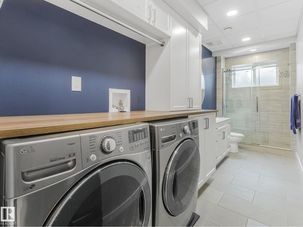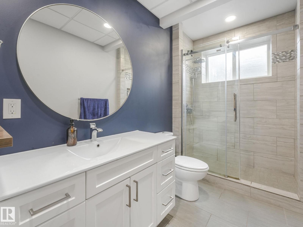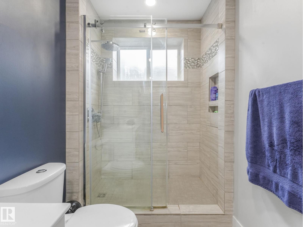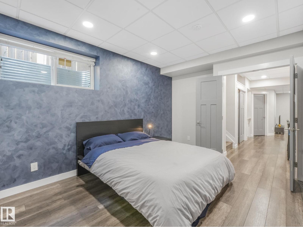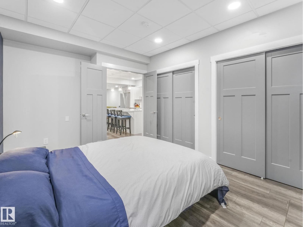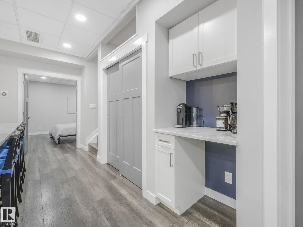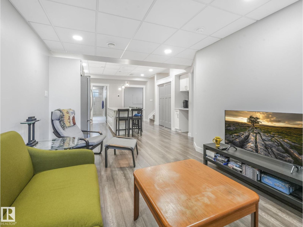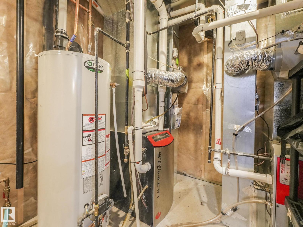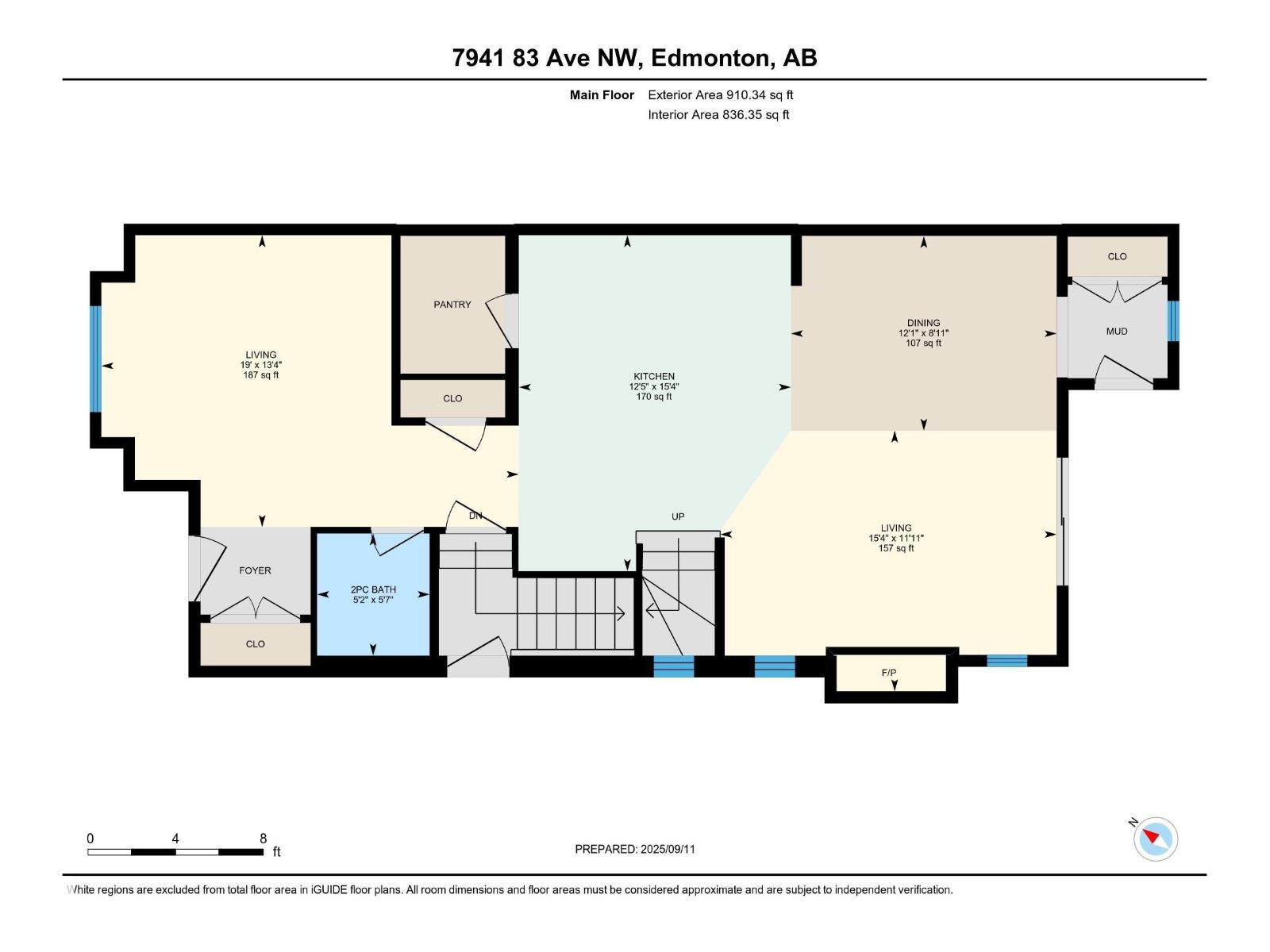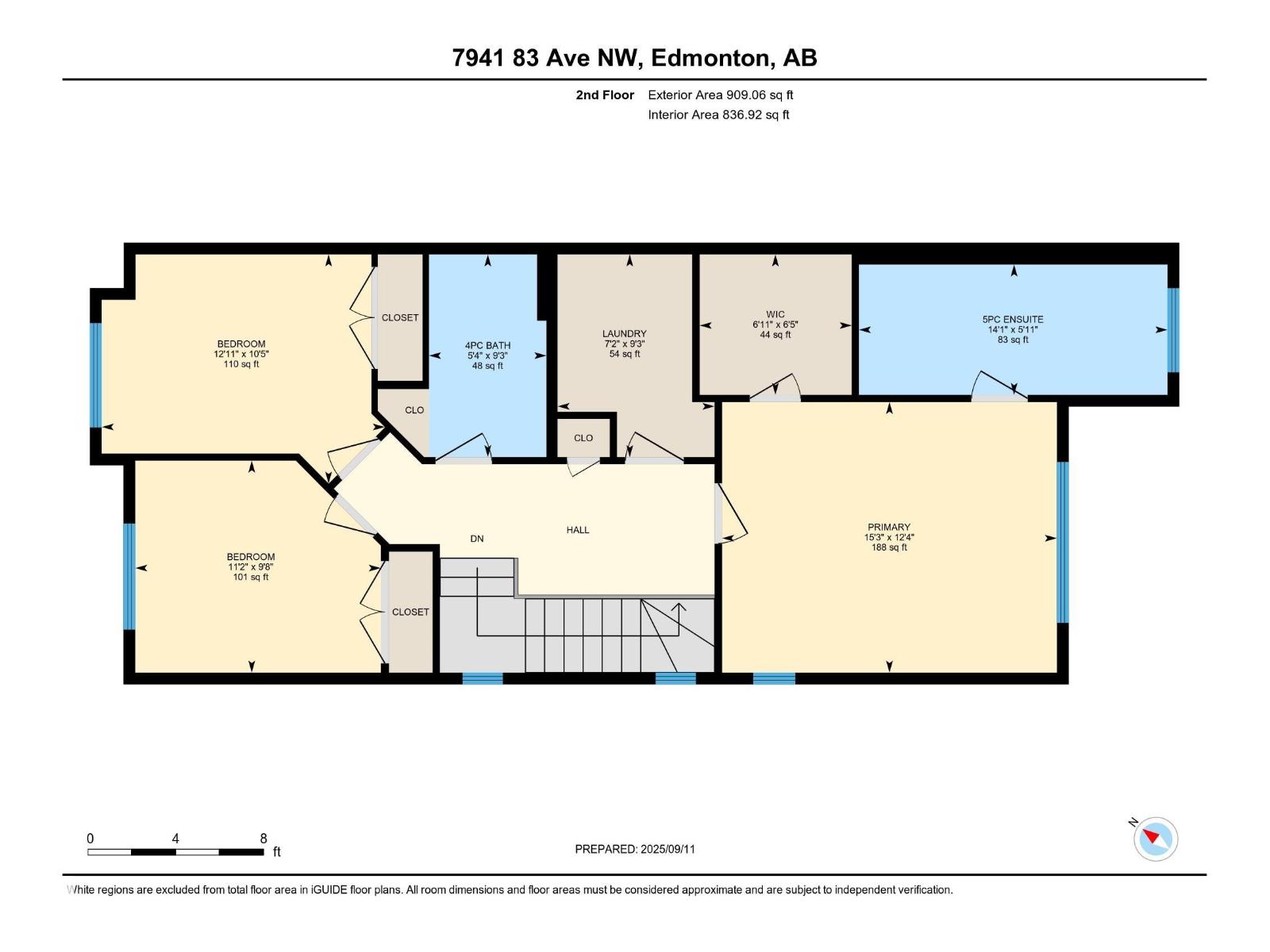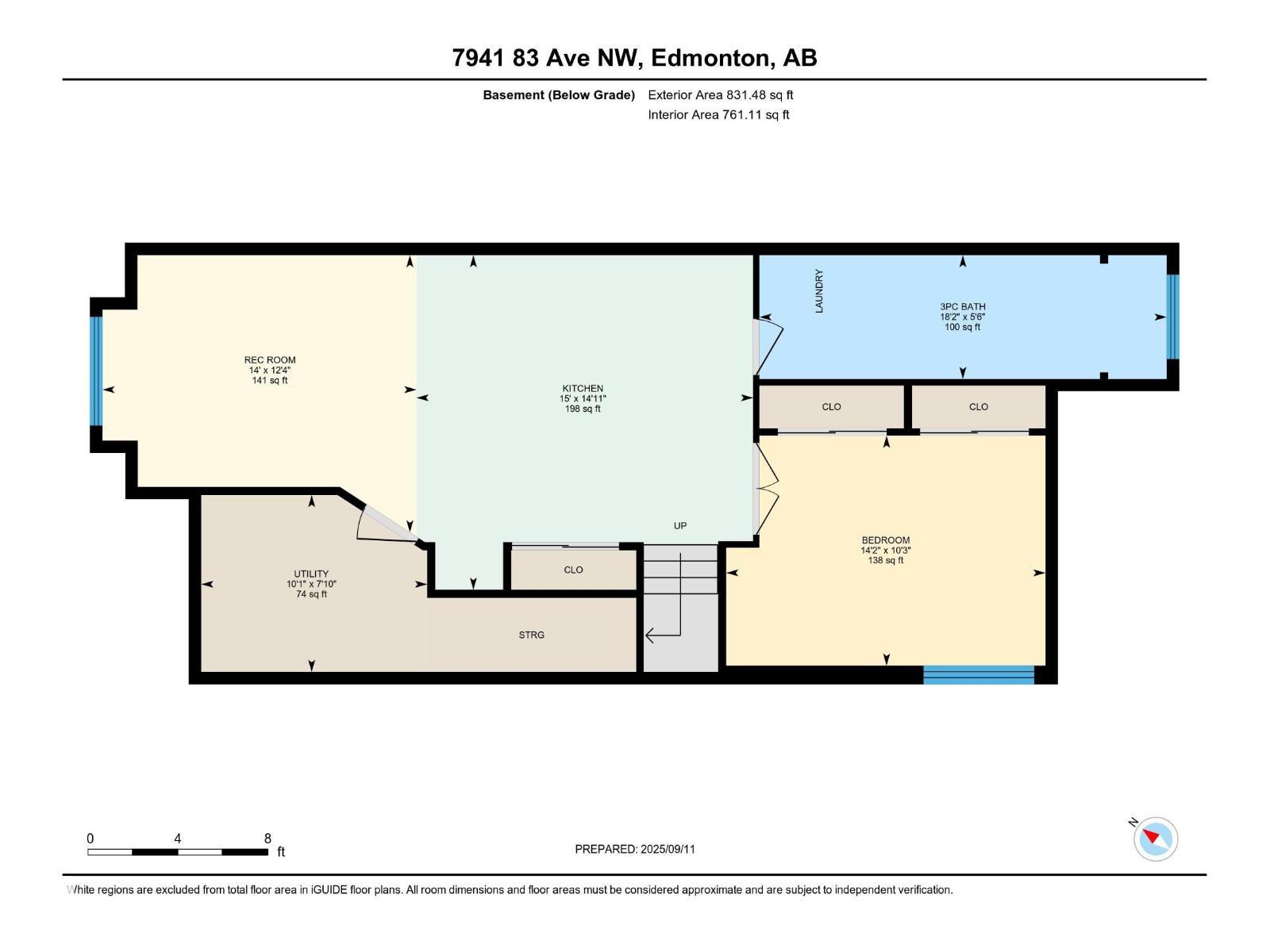4 Bedroom
4 Bathroom
1,819 ft2
Forced Air
$619,899
Welcome to Idylwylde! This spacious half duplex offers over 1,800 sq ft plus a fully finished basement with a separate entrance. The main floor features 9’ ceilings, an open layout, 3 bedrooms, 2.5 baths, and modern finishes throughout. The bright kitchen flows into a generous living and dining space, perfect for family living or entertaining. Upstairs, find a comfortable primary bedroom along with two additional bedrooms. The basement includes 1 bedroom, 1 bath, its own furnace, and private entry. Enjoy year-round comfort with air conditioning and dual furnaces. A detached double garage completes the property. Located in desirable Idylwylde, you’re close to shopping, transit, Whyte Ave, and Mill Creek Ravine. (id:63502)
Property Details
|
MLS® Number
|
E4457192 |
|
Property Type
|
Single Family |
|
Neigbourhood
|
Idylwylde |
|
Amenities Near By
|
Playground, Schools, Shopping |
|
Features
|
See Remarks, Lane |
|
Structure
|
Deck, Porch |
Building
|
Bathroom Total
|
4 |
|
Bedrooms Total
|
4 |
|
Amenities
|
Ceiling - 9ft |
|
Appliances
|
Dishwasher, Garage Door Opener Remote(s), Window Coverings, See Remarks, Dryer, Refrigerator, Two Stoves, Two Washers |
|
Basement Development
|
Finished |
|
Basement Type
|
Full (finished) |
|
Constructed Date
|
2014 |
|
Construction Style Attachment
|
Semi-detached |
|
Fire Protection
|
Smoke Detectors |
|
Half Bath Total
|
1 |
|
Heating Type
|
Forced Air |
|
Stories Total
|
2 |
|
Size Interior
|
1,819 Ft2 |
|
Type
|
Duplex |
Parking
Land
|
Acreage
|
No |
|
Fence Type
|
Fence |
|
Land Amenities
|
Playground, Schools, Shopping |
|
Size Irregular
|
308.42 |
|
Size Total
|
308.42 M2 |
|
Size Total Text
|
308.42 M2 |
Rooms
| Level |
Type |
Length |
Width |
Dimensions |
|
Basement |
Bedroom 4 |
|
|
Measurements not available |
|
Upper Level |
Primary Bedroom |
|
|
Measurements not available |
|
Upper Level |
Bedroom 2 |
|
|
Measurements not available |
|
Upper Level |
Bedroom 3 |
|
|
Measurements not available |
