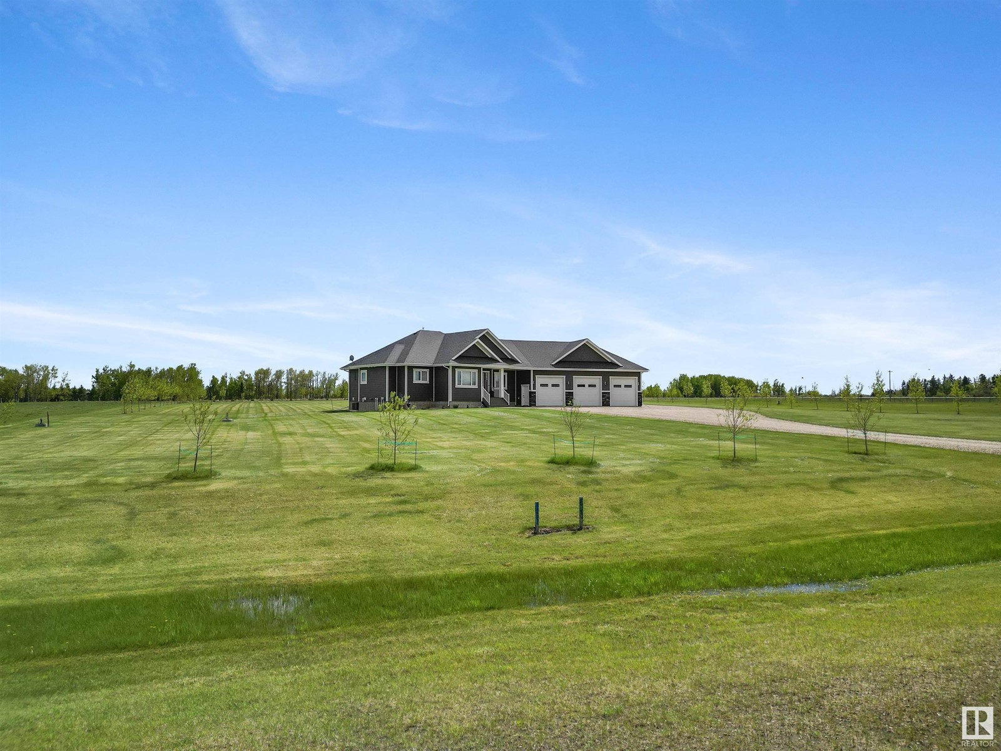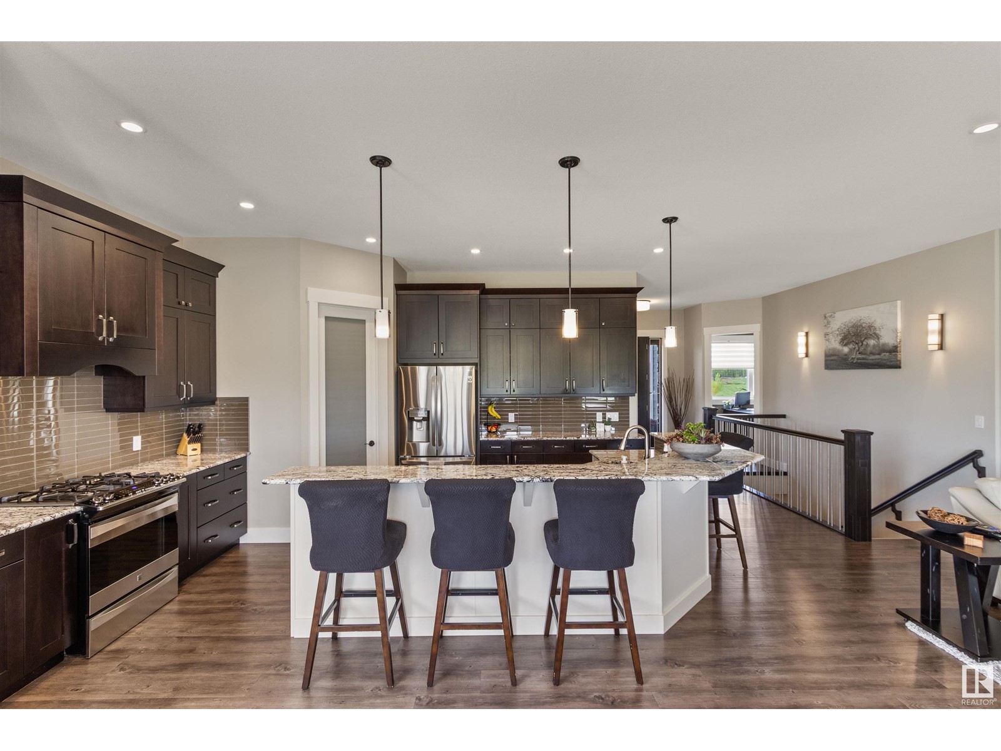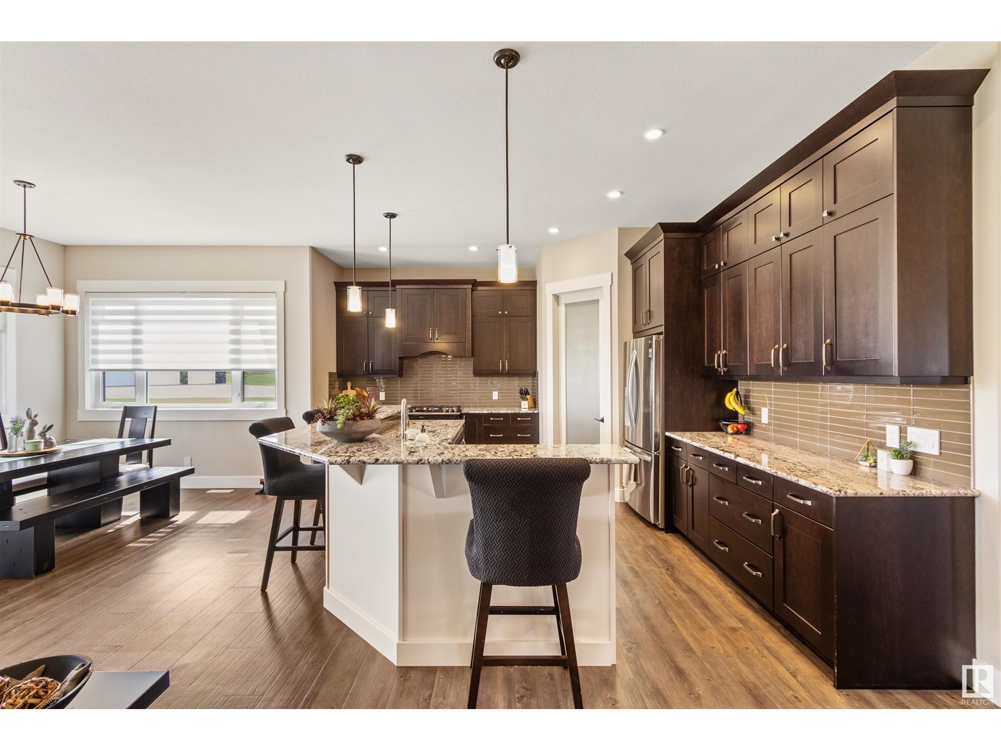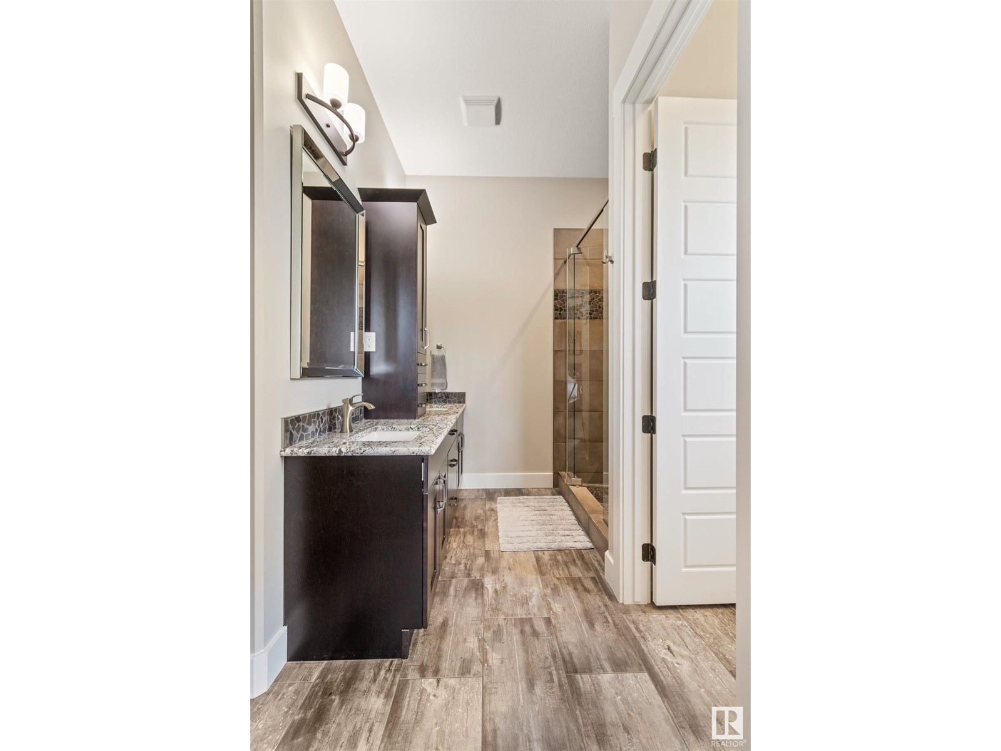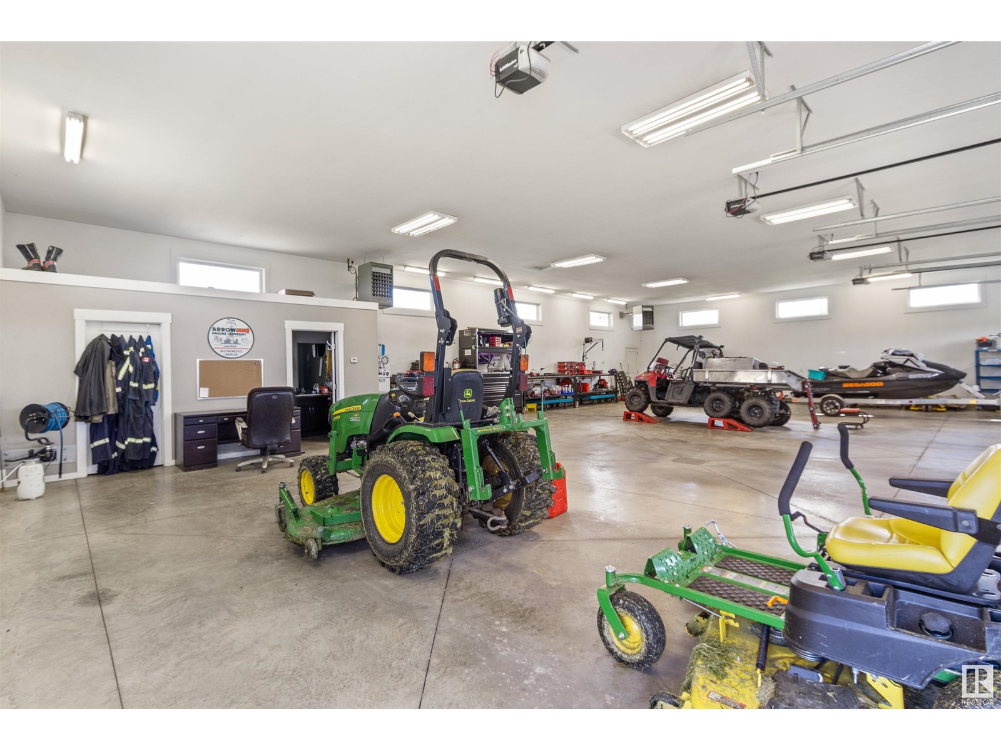#8 49413 Range Road 73 Rural Brazeau County, Alberta T0E 1Z0
$1,299,999
Stunning estate quality built and expertly finished, will impress you both inside and out with everything you could ever imagine and more! An elegant front foyer showcases tall ceilings and bright windows where you will enjoy an expansive main floor open concept living space featuring a fireplace, massive centre island w/seating, dinette area, and a door to an exquisite covered deck. Exclusive primary bedroom is a true private oasis with a gorgeous ensuite and walk in closet. Basement is equally impressive and unparalleled in space. Huge and cozy family room ready for movie nights and oversized bedrooms all with walk in closets and ensuites. Added luxuries include A/C, hot tub, in floor heat, office, gym, 4 beds, 5 baths, main floor laundry, and the list goes on..... Triple heated attached garage and a dream 4 bay shop with ALL the bells and whistles. Privacy, serenity, and a parklike setting gives you the comfort of country living only minutes from Drayton Valley. This dream home is truly one of a kind! (id:61585)
Property Details
| MLS® Number | E4436868 |
| Property Type | Single Family |
| Neigbourhood | Sunset Acres |
| Amenities Near By | Golf Course |
| Features | See Remarks, Closet Organizers, No Smoking Home, Level |
| Structure | Deck, Fire Pit |
Building
| Bathroom Total | 4 |
| Bedrooms Total | 4 |
| Amenities | Vinyl Windows |
| Appliances | Dishwasher, Dryer, Fan, Garage Door Opener Remote(s), Garage Door Opener, Hood Fan, Microwave, Refrigerator, Storage Shed, Gas Stove(s), Washer, Window Coverings |
| Architectural Style | Bungalow |
| Basement Development | Finished |
| Basement Type | Full (finished) |
| Constructed Date | 2015 |
| Construction Style Attachment | Detached |
| Cooling Type | Central Air Conditioning |
| Fire Protection | Smoke Detectors |
| Fireplace Fuel | Gas |
| Fireplace Present | Yes |
| Fireplace Type | Unknown |
| Half Bath Total | 1 |
| Heating Type | Forced Air, In Floor Heating |
| Stories Total | 1 |
| Size Interior | 1,724 Ft2 |
| Type | House |
Parking
| Heated Garage | |
| Detached Garage | |
| R V | |
| Attached Garage |
Land
| Acreage | Yes |
| Land Amenities | Golf Course |
| Size Irregular | 4 |
| Size Total | 4 Ac |
| Size Total Text | 4 Ac |
Rooms
| Level | Type | Length | Width | Dimensions |
|---|---|---|---|---|
| Basement | Bedroom 3 | 13'5" x 12'8" | ||
| Basement | Bedroom 4 | 11'4" x 12'8" | ||
| Basement | Recreation Room | 21'2" x 22'11 | ||
| Basement | Utility Room | 7'2" x 9'11" | ||
| Basement | Storage | 9'1" x 19'11" | ||
| Main Level | Living Room | 14'8" x 15' | ||
| Main Level | Dining Room | 12'5" x 10' | ||
| Main Level | Kitchen | 16'6" x 14'9" | ||
| Main Level | Primary Bedroom | 14'5" x 15'1 | ||
| Main Level | Bedroom 2 | 11'3" x 9'11" | ||
| Main Level | Office | 11'6" x 11'1" | ||
| Main Level | Laundry Room | 16'2" x 7'8" |
Contact Us
Contact us for more information
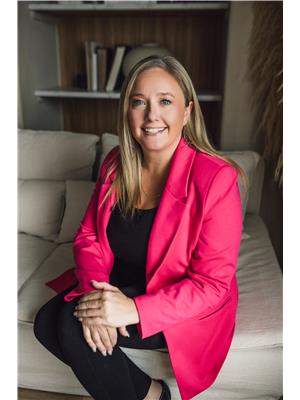
Mandy L. Anderson
Associate
(780) 542-7727
www.facebook.com/mandyandersonrealtor/
accountscenter.instagram.com/profiles/17841447414066148/
Box 6084
Drayton Valley, Alberta T7A 1R6
(780) 542-3223
(780) 542-7727
www.century21.ca/hipointrealty









