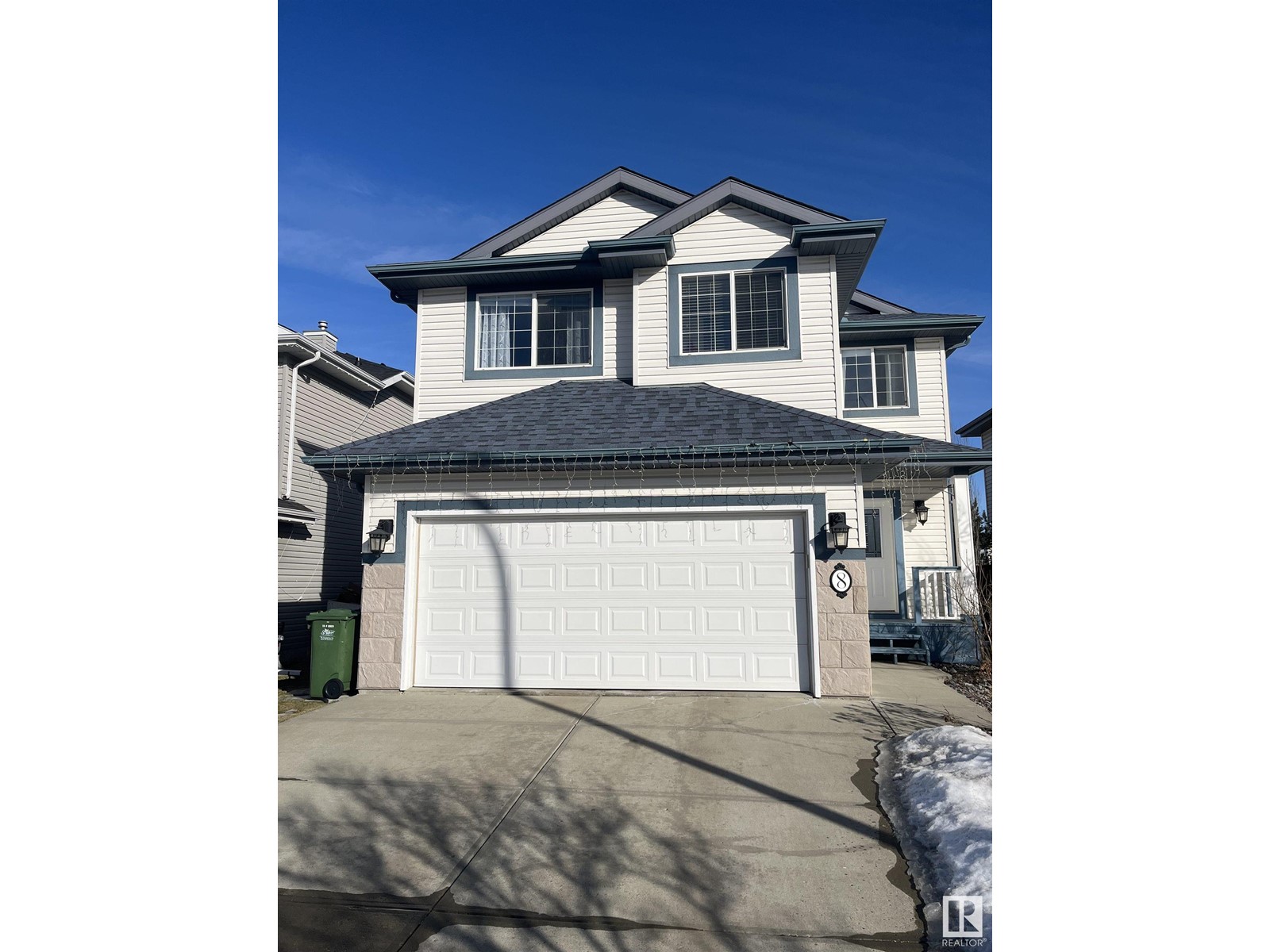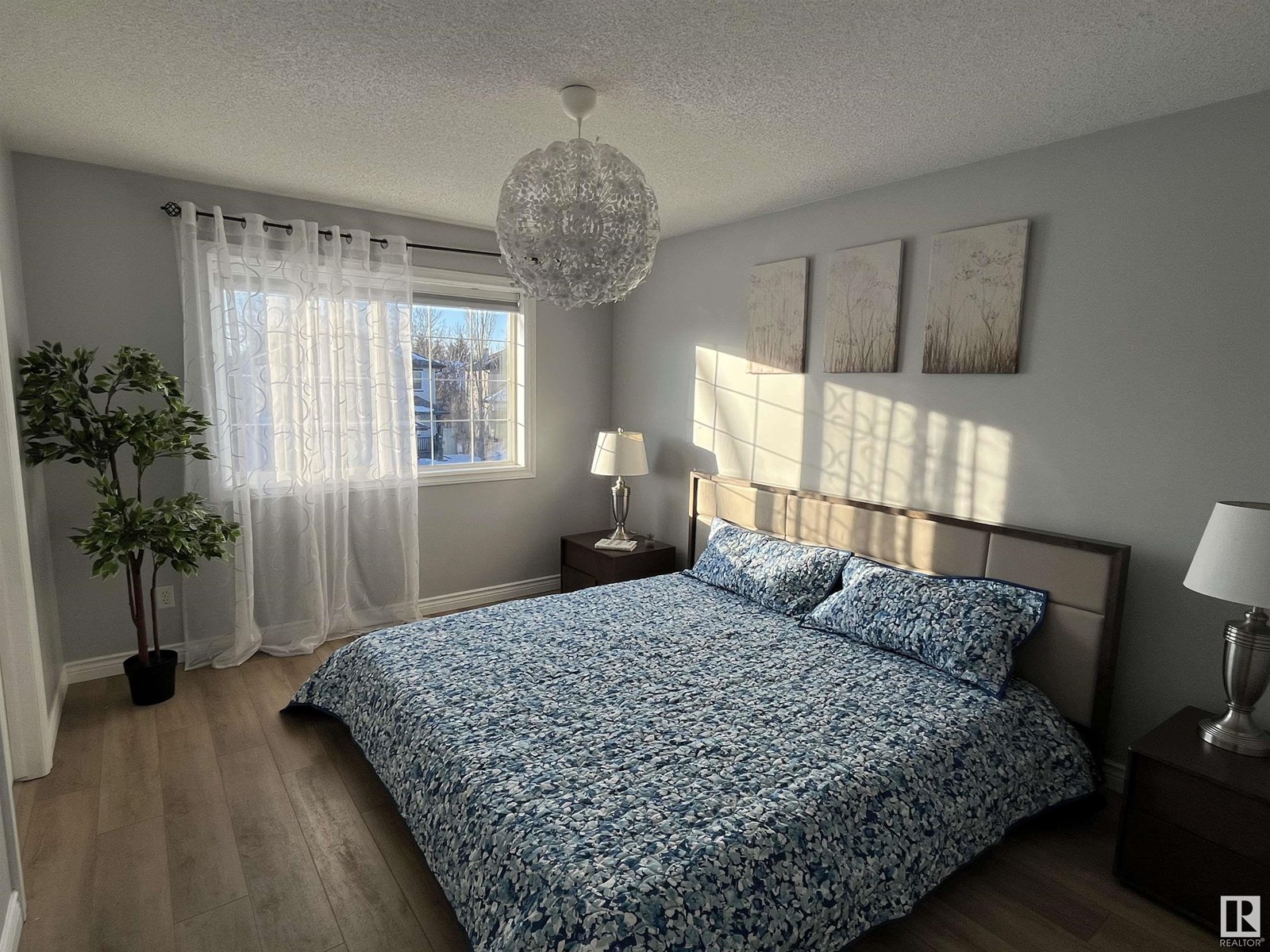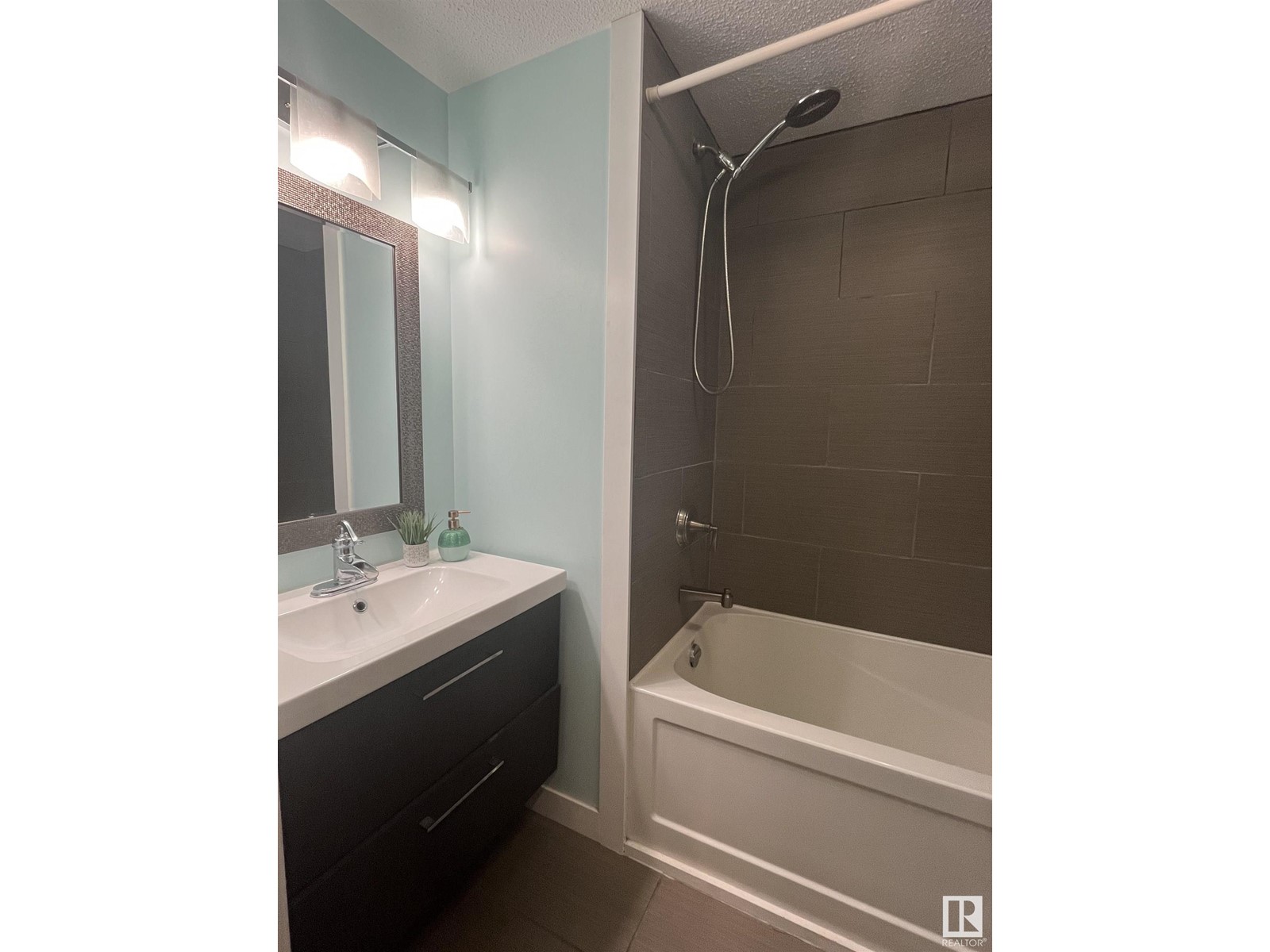8 Everwood Cl St. Albert, Alberta T8N 7H1
$599,900
A rare find—this 5-bedroom, 2-storey home is tucked away on a quiet cul-de-sac in Erin Ridge, making it ideal for a large or growing family. Recently updated with a new roof and vinyl plank flooring on the second level (no carpet), the property offers modern comfort and style. On the main floor, you’ll enjoy large windows, an open-concept living area with a gas fireplace, and a bright, spacious kitchen featuring an island, granite countertops, stainless steel appliances, and a large pantry. Garden doors off the dinette lead to a fully fenced backyard with a freshly painted deck. A 2-piece bath and laundry room complete this level. Upstairs, four generous bedrooms await, alongside a 3-piece bath and a 4-piece ensuite in the primary bedroom, which includes a big walk-in closet. The fully finished basement provides a fifth bedroom, a huge recreation room, a 3-piece bath, and storage space. Conveniently located near walking trails, schools, and amenities, this home is ready to welcome you! (id:61585)
Property Details
| MLS® Number | E4426430 |
| Property Type | Single Family |
| Neigbourhood | Erin Ridge |
| Features | Flat Site, Wet Bar |
| Structure | Deck |
Building
| Bathroom Total | 4 |
| Bedrooms Total | 5 |
| Appliances | Dishwasher, Dryer, Garage Door Opener Remote(s), Garage Door Opener, Microwave Range Hood Combo, Refrigerator, Storage Shed, Stove, Washer, Window Coverings |
| Basement Development | Finished |
| Basement Type | Full (finished) |
| Constructed Date | 2003 |
| Construction Style Attachment | Detached |
| Half Bath Total | 1 |
| Heating Type | Forced Air |
| Stories Total | 2 |
| Size Interior | 1,747 Ft2 |
| Type | House |
Parking
| Attached Garage |
Land
| Acreage | No |
| Fence Type | Fence |
Rooms
| Level | Type | Length | Width | Dimensions |
|---|---|---|---|---|
| Basement | Bedroom 5 | 2.62 m | 3.91 m | 2.62 m x 3.91 m |
| Main Level | Living Room | 5 m | 3.96 m | 5 m x 3.96 m |
| Main Level | Kitchen | 4.24 m | 4.9 m | 4.24 m x 4.9 m |
| Upper Level | Primary Bedroom | 4.55 m | 3.23 m | 4.55 m x 3.23 m |
| Upper Level | Bedroom 2 | 3.04 m | 3.84 m | 3.04 m x 3.84 m |
| Upper Level | Bedroom 3 | 3.61 m | 4.24 m | 3.61 m x 4.24 m |
| Upper Level | Bedroom 4 | 3.15 m | 3.61 m | 3.15 m x 3.61 m |
Contact Us
Contact us for more information
Arnold Marira
Associate
(780) 455-1609
6211 187b St Nw
Edmonton, Alberta T5T 5T3
(780) 915-6442




























