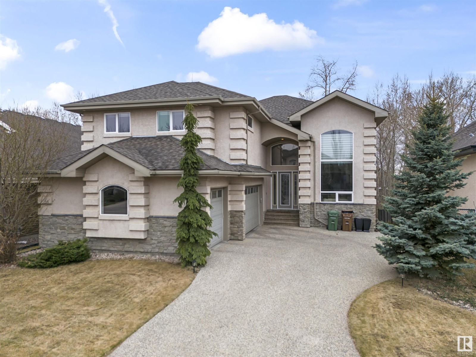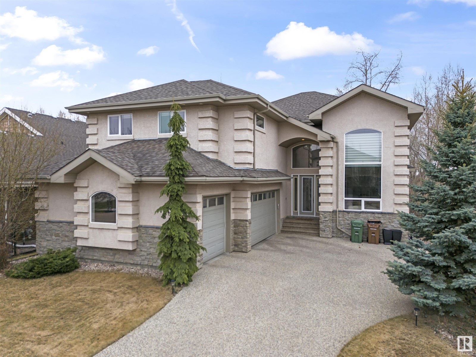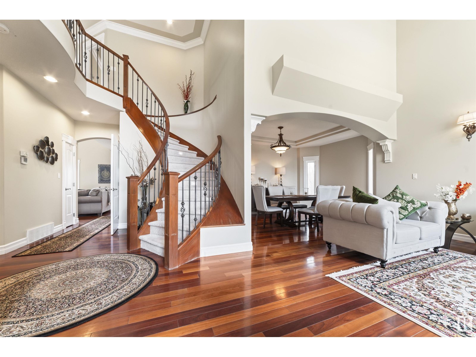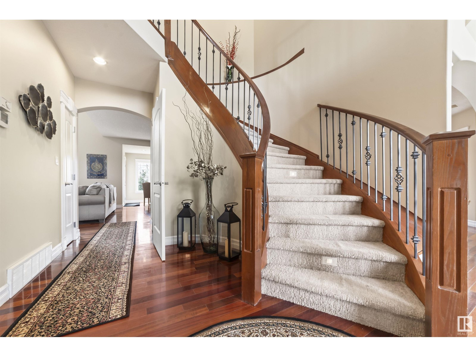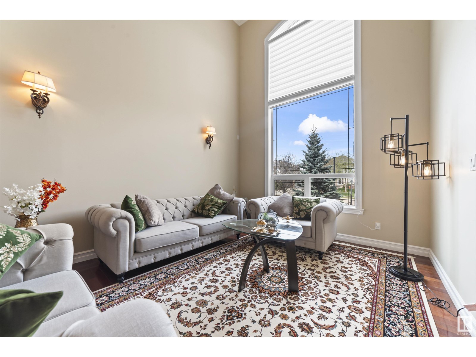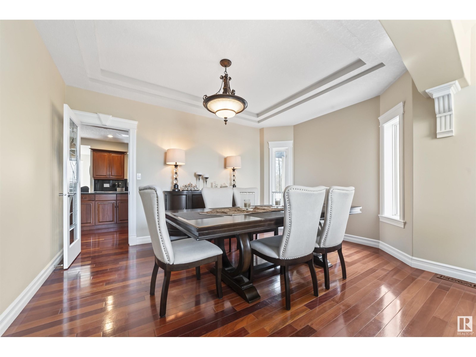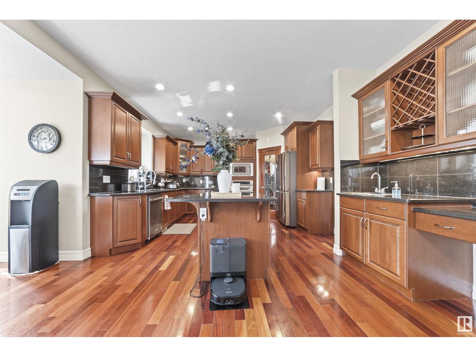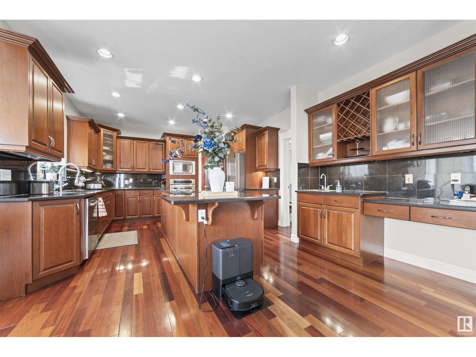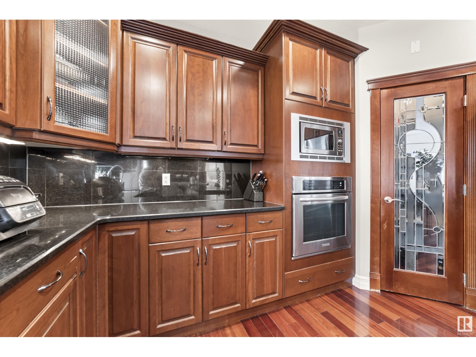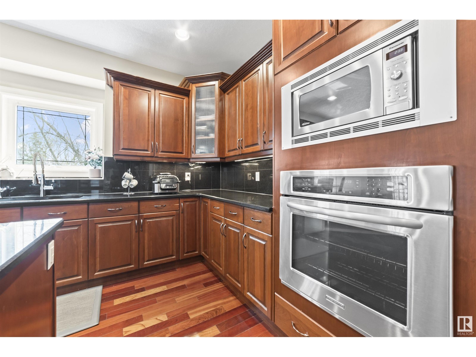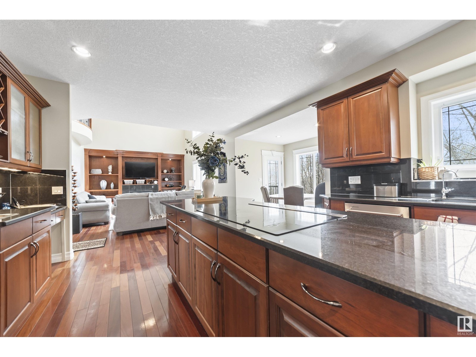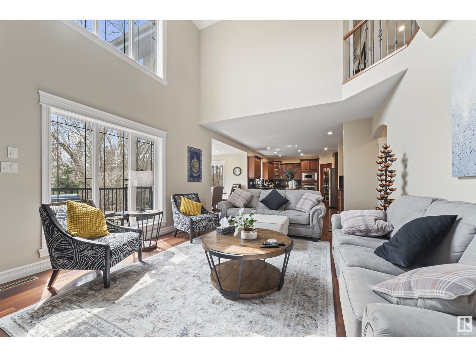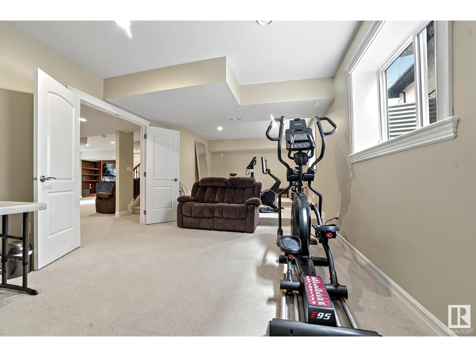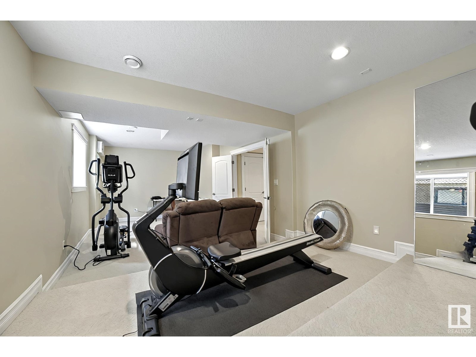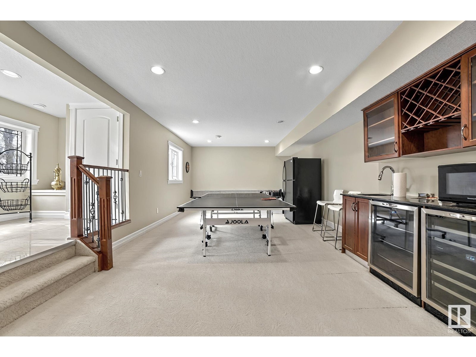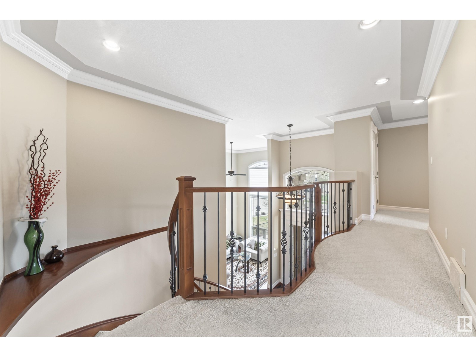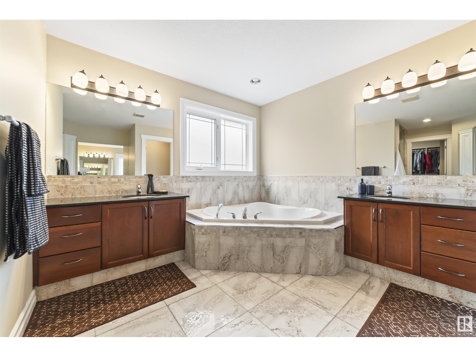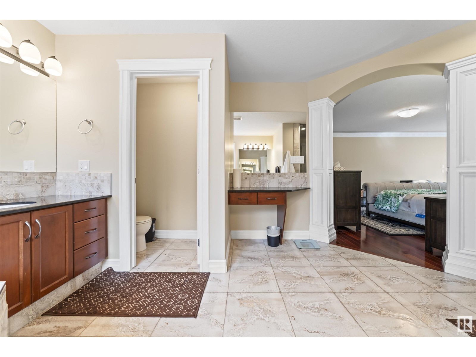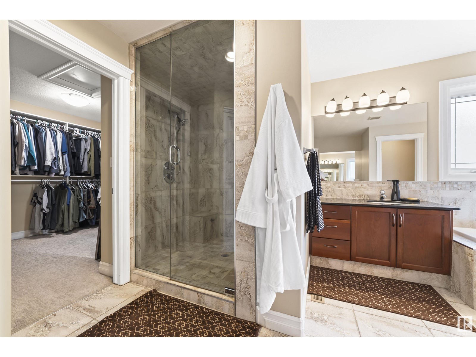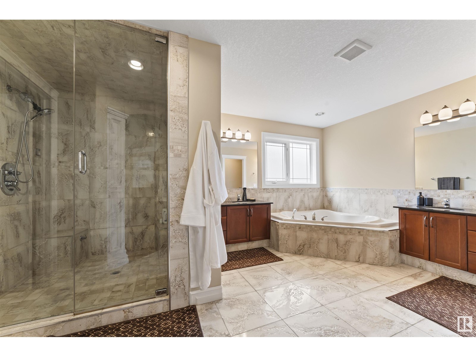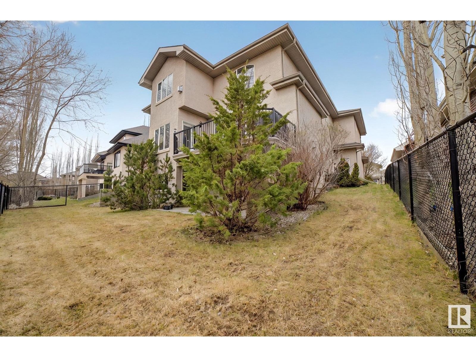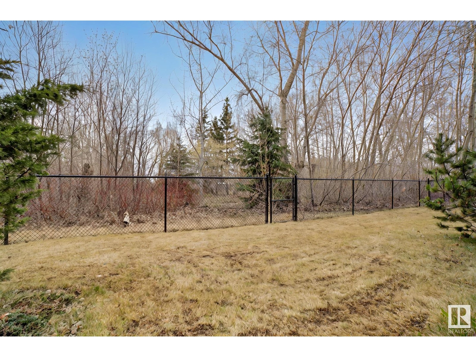8 Loiselle Way St. Albert, Alberta T8N 2P3
$1,300,000
Step into timeless elegance nestled in the heart of Lacombe Park with modern luxury and classic charm across a thoughtfully designed layout. Featuring two open-to-above ceilings, the grand entryway flows into a massive chef’s kitchen. The main floor offers a rare full-size bedroom and full bath, perfect for guests or seniors. Upstairs, you’ll find spacious bedrooms, each with access to elegant bathrooms and designed with both comfort and privacy in mind. The fully finished walkout basement boasts a theatre room, recreation area, and patio access ideal for family nights or entertaining. Enjoy the serenity of backing onto scenic trails and nature. The home also includes a triple garage, a separate family room, and vintage traditional finishes that add character and warm throughout. Don’t miss this rare opportunity to own a sophisticated retreat in one of St. Albert's desired community. Why You’ll Love Lacombe Park - Access to Nature, Family-Friendly Community and with easy access to major highways. (id:61585)
Property Details
| MLS® Number | E4433542 |
| Property Type | Single Family |
| Neigbourhood | Lacombe Park |
| Amenities Near By | Park, Golf Course, Playground, Public Transit, Schools, Shopping |
| Community Features | Public Swimming Pool |
| Features | No Back Lane, Wet Bar, No Smoking Home |
| Structure | Deck, Patio(s) |
Building
| Bathroom Total | 5 |
| Bedrooms Total | 5 |
| Amenities | Ceiling - 10ft, Vinyl Windows |
| Appliances | Dishwasher, Dryer, Garage Door Opener Remote(s), Garage Door Opener, Garburator, Microwave, Stove, Washer, Window Coverings, Wine Fridge, Refrigerator |
| Basement Development | Finished |
| Basement Features | Walk Out |
| Basement Type | Full (finished) |
| Ceiling Type | Vaulted |
| Constructed Date | 2007 |
| Construction Style Attachment | Detached |
| Fire Protection | Smoke Detectors |
| Heating Type | Forced Air |
| Stories Total | 2 |
| Size Interior | 3,244 Ft2 |
| Type | House |
Parking
| Attached Garage |
Land
| Acreage | No |
| Fence Type | Fence |
| Land Amenities | Park, Golf Course, Playground, Public Transit, Schools, Shopping |
Rooms
| Level | Type | Length | Width | Dimensions |
|---|---|---|---|---|
| Basement | Recreation Room | Measurements not available | ||
| Basement | Utility Room | Measurements not available | ||
| Main Level | Living Room | Measurements not available | ||
| Main Level | Dining Room | Measurements not available | ||
| Main Level | Kitchen | Measurements not available | ||
| Main Level | Family Room | Measurements not available | ||
| Main Level | Bedroom 5 | Measurements not available | ||
| Main Level | Breakfast | Measurements not available | ||
| Upper Level | Den | Measurements not available | ||
| Upper Level | Primary Bedroom | Measurements not available | ||
| Upper Level | Bedroom 2 | Measurements not available | ||
| Upper Level | Bedroom 3 | Measurements not available | ||
| Upper Level | Bedroom 4 | Measurements not available |
Contact Us
Contact us for more information

Amritpal Saul
Associate
(780) 447-1695
200-10835 124 St Nw
Edmonton, Alberta T5M 0H4
(780) 488-4000
(780) 447-1695
