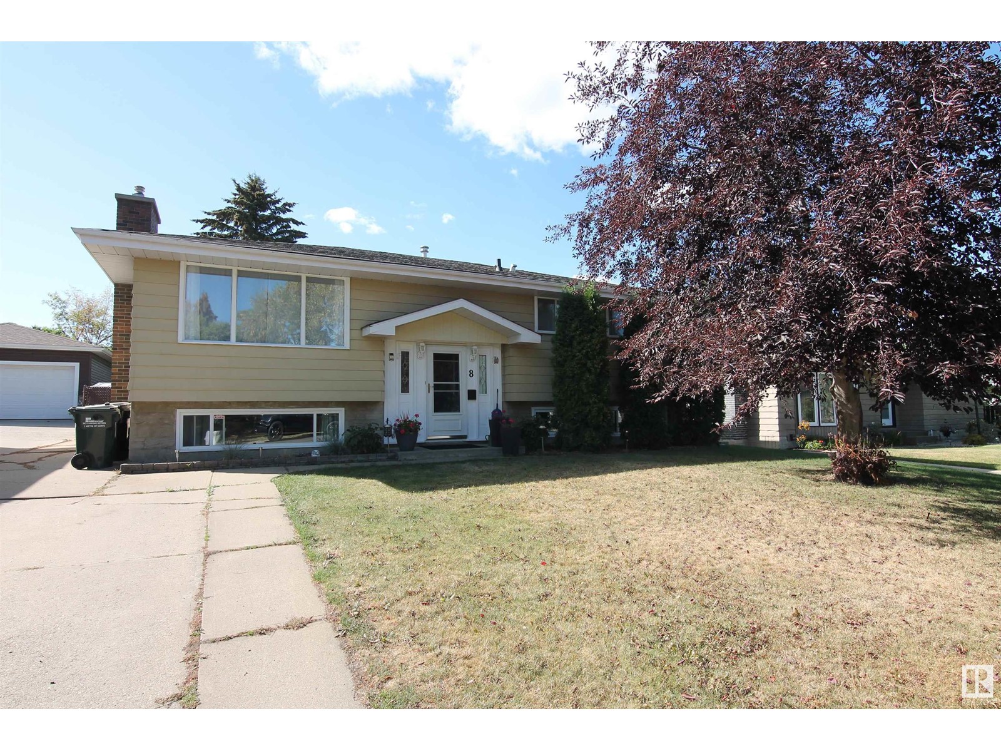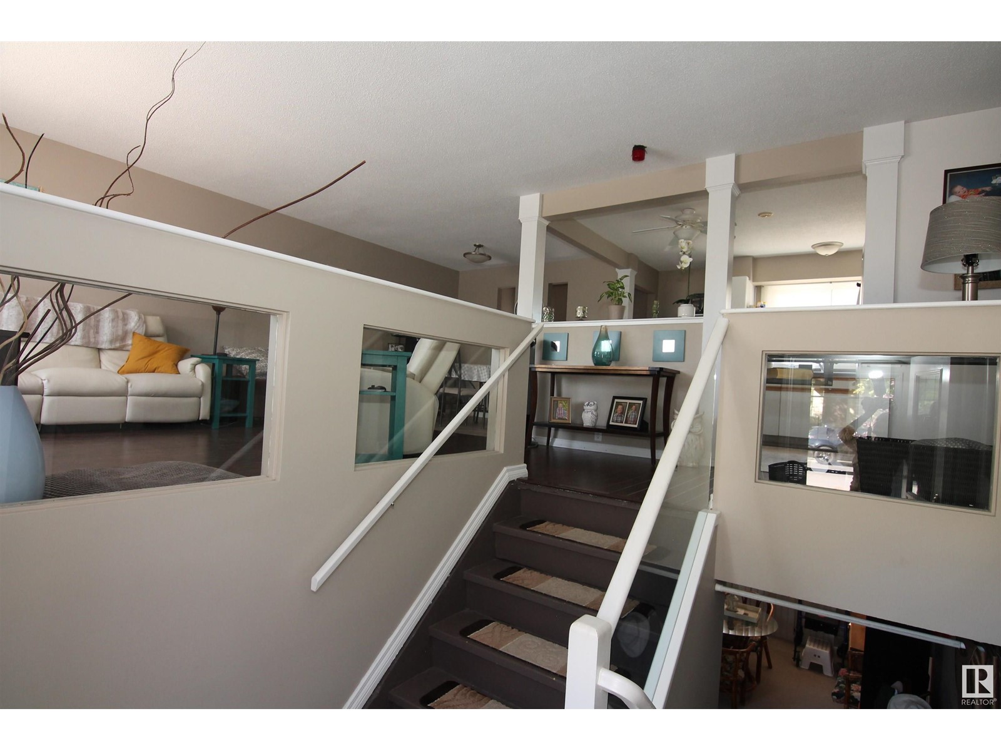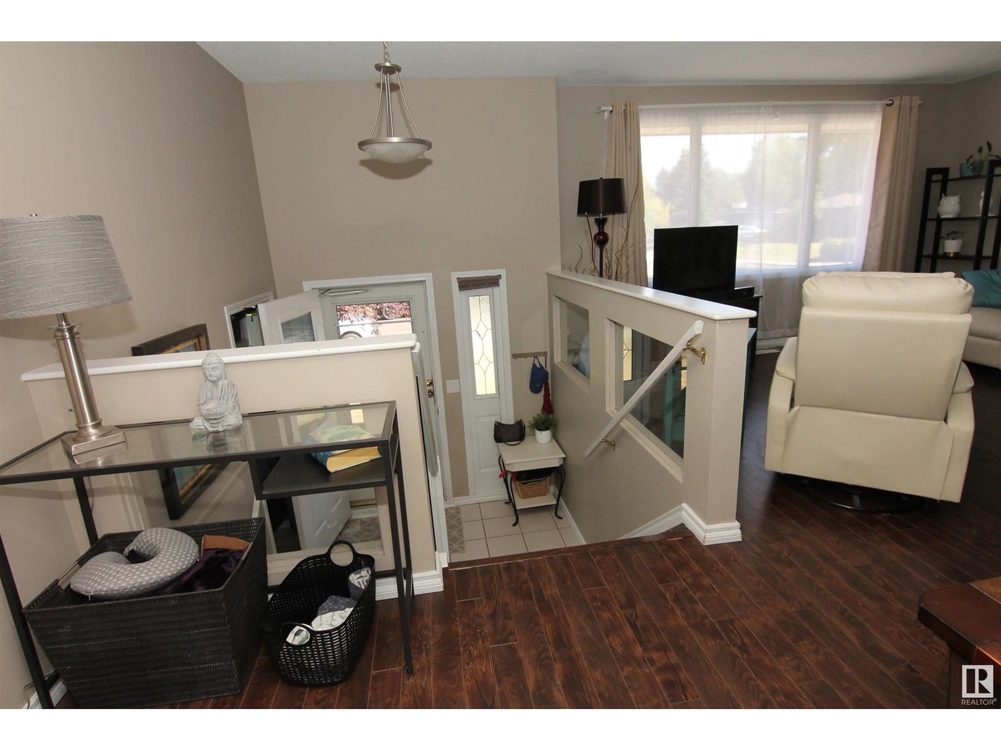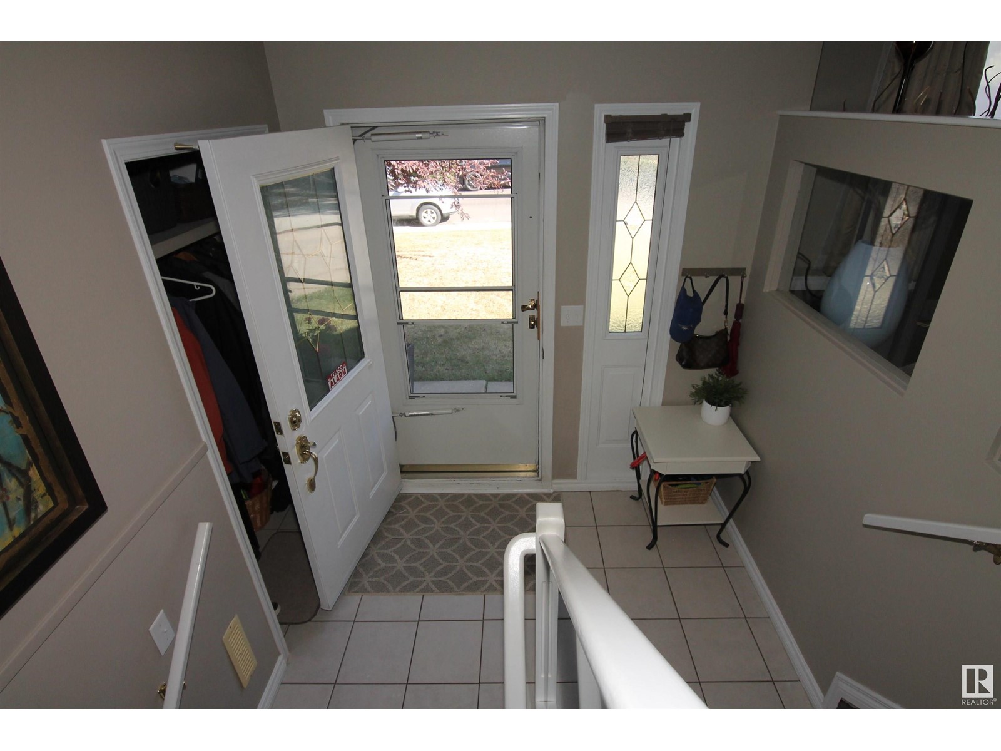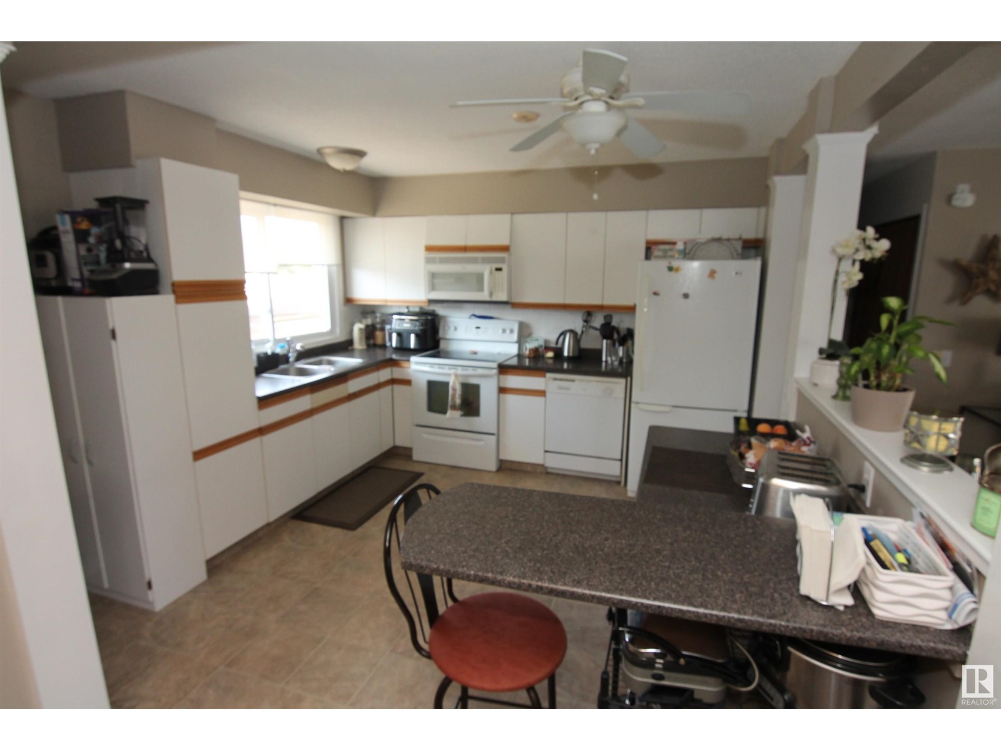8 Meadowbrook Rd Sherwood Park, Alberta T8A 0N8
$399,900
Don't miss this fantastic opportunity in the sought-after neighborhood of Mills Haven.This spacious bi-level home offers 1166 sq ft of living space, featuring 3+1 bdrms & 2.5 bthrms & just needs a bit of TLC to really shine.Nestled on a quiet, tree-lined ST, this home welcomes you with a bright, open-concept main floor. The living room boasts laminate flooring & a LG front window that floods the space with natural light. Adjoining dining space to the kitchen that overlooks a massive, private, treed backyard. The primary bdrm includes a convenient 2-piece ensuite, while 2 additional bdrms & a 4-piece main bthrm complete the upper level.Downstairs, the fully finished bsmnt offers a cozy rec rm with a charming brick-surround gas fireplace, a 3-piece bthrm, a 4th bdrm & an impressively large laundry/utility/storage area.Additional features A/C, some newer windows & shingles replaced approx. 8 years ago.LG fenced yard with mature trees.All this & just steps away from parks, schools, shopping, an outdoor rink. (id:61585)
Property Details
| MLS® Number | E4440396 |
| Property Type | Single Family |
| Neigbourhood | Mills Haven |
| Amenities Near By | Playground, Public Transit, Schools, Shopping |
Building
| Bathroom Total | 3 |
| Bedrooms Total | 4 |
| Appliances | Dishwasher, Dryer, Fan, Freezer, Refrigerator, Stove, Washer, Window Coverings |
| Architectural Style | Bi-level |
| Basement Development | Finished |
| Basement Type | Full (finished) |
| Constructed Date | 1971 |
| Construction Style Attachment | Detached |
| Cooling Type | Central Air Conditioning |
| Fireplace Fuel | Gas |
| Fireplace Present | Yes |
| Fireplace Type | Unknown |
| Half Bath Total | 1 |
| Heating Type | Forced Air |
| Size Interior | 1,168 Ft2 |
| Type | House |
Land
| Acreage | No |
| Fence Type | Fence |
| Land Amenities | Playground, Public Transit, Schools, Shopping |
Rooms
| Level | Type | Length | Width | Dimensions |
|---|---|---|---|---|
| Basement | Family Room | 6.13 m | 6.67 m | 6.13 m x 6.67 m |
| Basement | Bedroom 4 | 2.75 m | 2.98 m | 2.75 m x 2.98 m |
| Main Level | Dining Room | 2.44 m | 2.9 m | 2.44 m x 2.9 m |
| Main Level | Kitchen | 3.44 m | 3.71 m | 3.44 m x 3.71 m |
| Main Level | Primary Bedroom | 3.51 m | 3.67 m | 3.51 m x 3.67 m |
| Main Level | Bedroom 2 | 3.03 m | 3.11 m | 3.03 m x 3.11 m |
| Main Level | Bedroom 3 | 2.74 m | 2.77 m | 2.74 m x 2.77 m |
Contact Us
Contact us for more information

Heather J. Morris
Associate
morerealty.ca/
1850 Towne Centre Blvd Nw
Edmonton, Alberta T6R 3A2
(780) 757-5000
www.morerealty.ca/

Darlene A. Reid
Manager
(780) 757-5002
www.darlenereid.com/
twitter.com/darlene__reid
www.facebook.com/DarleneReidRealEstate/
www.linkedin.com/in/morerealestate/
www.instagram.com/morerealestateteam/
www.youtube.com/channel/UCLcFaJ9UhUXdygfAgPRQqFw
1850 Towne Centre Blvd Nw
Edmonton, Alberta T6R 3A2
(780) 757-5000
www.morerealty.ca/
