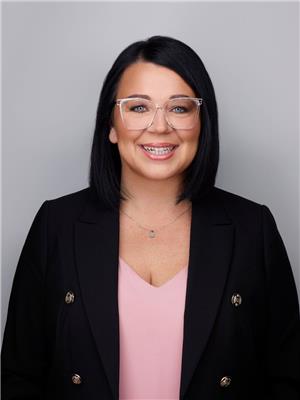8 Moberg Cl Leduc, Alberta T9E 1E5
$640,000
This stunning home has it all—separate entrance, heated triple garage, and high-end finishings throughout! Step inside to gleaming hardwood floors, a main floor office/den, and a bright open-concept layout. The chef-inspired kitchen features a gas stove, modern cabinetry, and designer lighting. The living room impresses with a brick fireplace, soaring ceilings, and an open-to-below design with large windows for tons of natural light. Upstairs you’ll find glass railings, 3 spacious bedrooms, and a bonus area. The primary suite offers a gorgeous 5pc ensuite with elevated ceilings. Enjoy the convenience of a full laundry room with built-in cabinets. The heated triple garage has epoxy floors, floor drain, and hot/cold taps. Outside you’ll love the enclosed deck, dog run, and proximity to parks, schools, and trails. The separate entrance leads to an unfinished basement ready for your ideas! (id:61585)
Open House
This property has open houses!
1:00 pm
Ends at:3:00 pm
Property Details
| MLS® Number | E4444412 |
| Property Type | Single Family |
| Neigbourhood | Meadowview Park_LEDU |
| Amenities Near By | Airport, Golf Course, Playground, Schools, Shopping |
| Features | Corner Site, Closet Organizers |
| Parking Space Total | 6 |
| Structure | Deck, Dog Run - Fenced In |
Building
| Bathroom Total | 3 |
| Bedrooms Total | 3 |
| Amenities | Ceiling - 9ft, Vinyl Windows |
| Appliances | Dishwasher, Dryer, Hood Fan, Microwave, Refrigerator, Gas Stove(s), Washer |
| Basement Development | Unfinished |
| Basement Type | Full (unfinished) |
| Constructed Date | 2018 |
| Construction Style Attachment | Detached |
| Cooling Type | Central Air Conditioning |
| Fireplace Fuel | Gas |
| Fireplace Present | Yes |
| Fireplace Type | Unknown |
| Half Bath Total | 1 |
| Heating Type | Forced Air |
| Stories Total | 2 |
| Size Interior | 2,269 Ft2 |
| Type | House |
Parking
| Oversize | |
| Attached Garage |
Land
| Acreage | No |
| Fence Type | Fence |
| Land Amenities | Airport, Golf Course, Playground, Schools, Shopping |
| Size Irregular | 498.98 |
| Size Total | 498.98 M2 |
| Size Total Text | 498.98 M2 |
Rooms
| Level | Type | Length | Width | Dimensions |
|---|---|---|---|---|
| Main Level | Living Room | 4.16 m | 5.83 m | 4.16 m x 5.83 m |
| Main Level | Dining Room | 4.06 m | 3.09 m | 4.06 m x 3.09 m |
| Main Level | Kitchen | 3.6 m | Measurements not available x 3.6 m | |
| Main Level | Den | 3 m | 3 m | 3 m x 3 m |
| Upper Level | Primary Bedroom | 4.32 m | 4.93 m | 4.32 m x 4.93 m |
| Upper Level | Bedroom 2 | 3.19 m | 3.83 m | 3.19 m x 3.83 m |
| Upper Level | Bedroom 3 | 4.24 m | 3.93 m | 4.24 m x 3.93 m |
| Upper Level | Bonus Room | 4.93 m | 6.22 m | 4.93 m x 6.22 m |
Contact Us
Contact us for more information

Deeann L. Hotte
Associate
www.edmontondreamliving.com/
www.facebook.com/DeeAnnHotteRealtor
www.linkedin.com/in/deeann-hotte-1b96313b/
www.instagram.com/deeannhotterealtor/
www.youtube.com/channel/UCkZRYanh2G-NgE04Y6xnXyQ
10160 103 St Nw
Edmonton, Alberta T5J 0X6
(877) 373-3236
kicrealty.com/































































