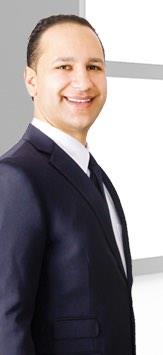80 Edgefield Wy St. Albert, Alberta T8T 1R8
$684,900
Nestled in the prestigious Erin Ridge?North community of St.?Albert, the Nova model by One Horizon Living at 80 Edgefield Way offers a rare blend of modern design and practical features. This 2,326?sq?ft two-storey home, priced at $684,900 includes three bedrooms, 2.5 bathrooms, a gourmet kitchen with a butler’s pantry, a roomy breakfast nook, and a flexible main-floor room ideal for an office or play area. The sleek exterior conceals thoughtfully appointed interiors, spacious living areas, high-end finishes, and a smart layout intended to maximize comfort. Exceptional to new developments, this home features a private side entrance and an oversized yard, plus a full unfinished basement with the future potential for customization or rental income. Tons of builder upgrades through out the home. Situated close to schools, parks, and shopping, and shopping, the Nova provides a stylish, functional living experience designed for families who value both form and function. (id:61585)
Property Details
| MLS® Number | E4444131 |
| Property Type | Single Family |
| Neigbourhood | Erin Ridge North |
| Features | See Remarks |
Building
| Bathroom Total | 3 |
| Bedrooms Total | 3 |
| Appliances | Dishwasher, Dryer, Microwave Range Hood Combo, Refrigerator, Stove, Washer |
| Basement Development | Unfinished |
| Basement Type | Full (unfinished) |
| Constructed Date | 2025 |
| Construction Style Attachment | Detached |
| Half Bath Total | 1 |
| Heating Type | Forced Air |
| Stories Total | 2 |
| Size Interior | 2,383 Ft2 |
| Type | House |
Parking
| Attached Garage |
Land
| Acreage | No |
Rooms
| Level | Type | Length | Width | Dimensions |
|---|---|---|---|---|
| Main Level | Living Room | 4.27 m | 4.14 m | 4.27 m x 4.14 m |
| Main Level | Kitchen | 3.96 m | 3.3 m | 3.96 m x 3.3 m |
| Main Level | Breakfast | 3.96 m | 2.81 m | 3.96 m x 2.81 m |
| Main Level | Mud Room | 2.03 m | 2.03 m | 2.03 m x 2.03 m |
| Upper Level | Primary Bedroom | 3.71 m | 3.99 m | 3.71 m x 3.99 m |
| Upper Level | Bedroom 2 | 3.71 m | 3.09 m | 3.71 m x 3.09 m |
| Upper Level | Bedroom 3 | 3.96 m | 3.05 m | 3.96 m x 3.05 m |
| Upper Level | Bonus Room | Measurements not available |
Contact Us
Contact us for more information

Keith Halabi
Associate
(780) 457-2194
www.edmontonhome.com/
twitter.com/
www.facebook.com/edmontonhomecom/
www.linkedin.com/company/27202972/
13120 St Albert Trail Nw
Edmonton, Alberta T5L 4P6
(780) 457-3777
(780) 457-2194


























































