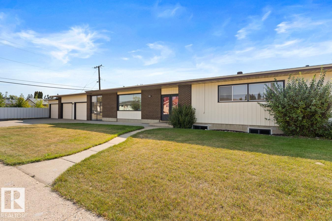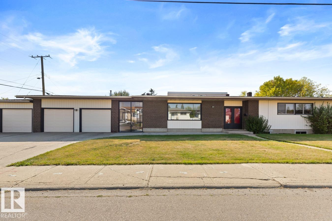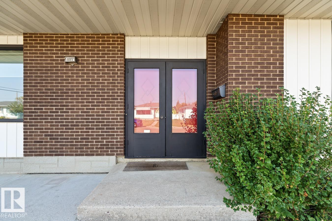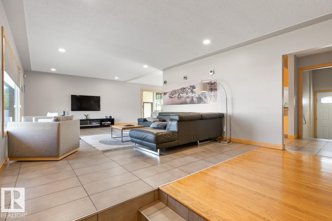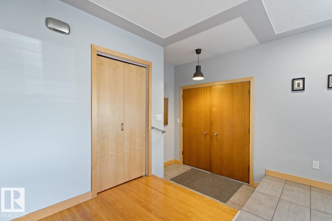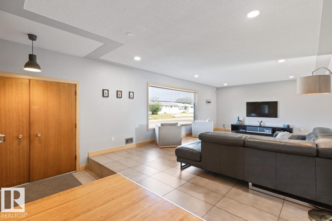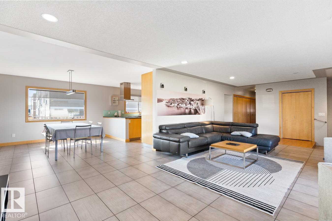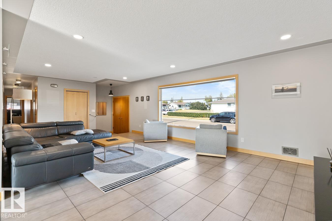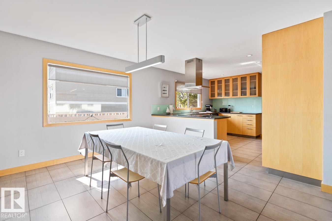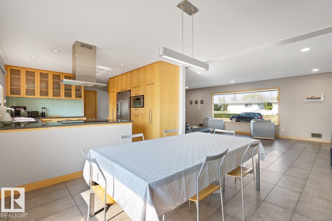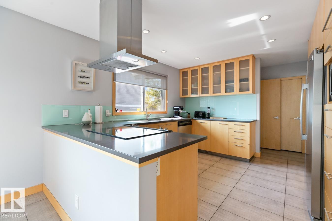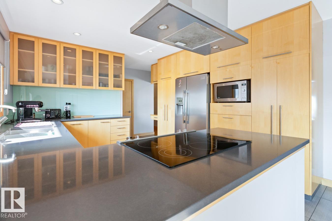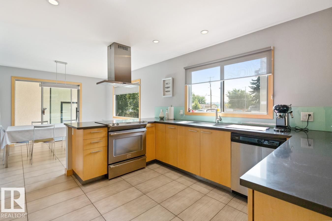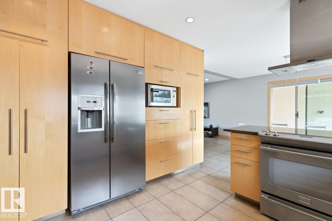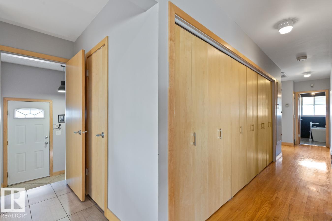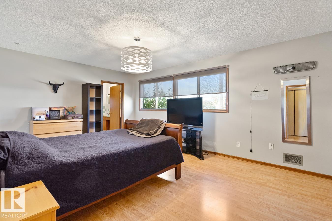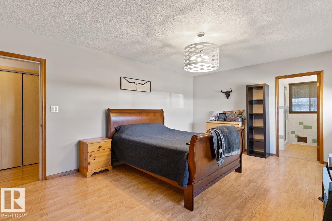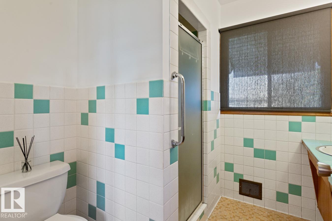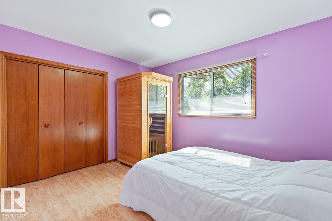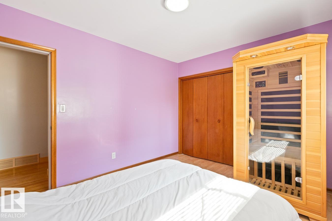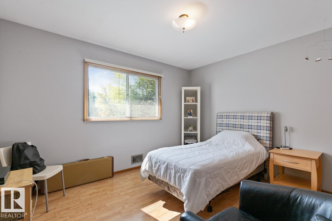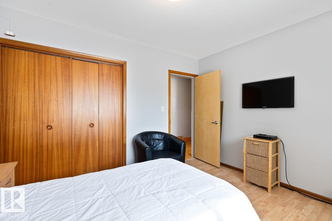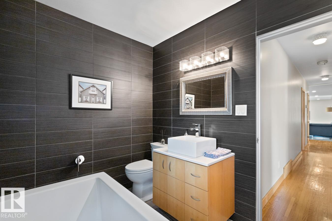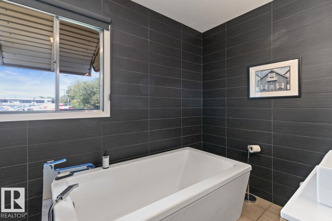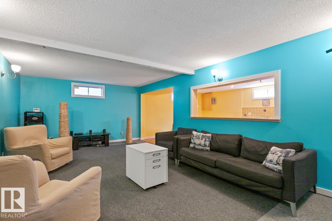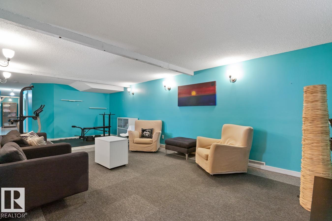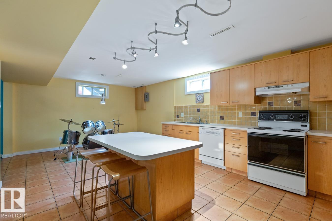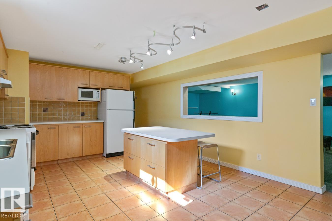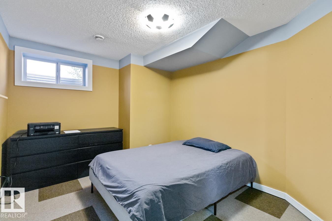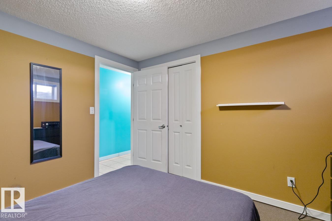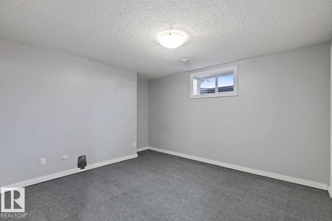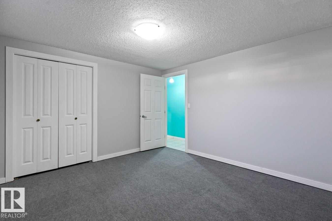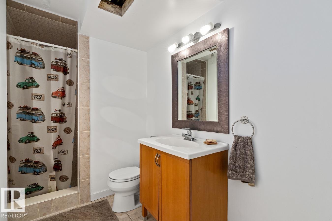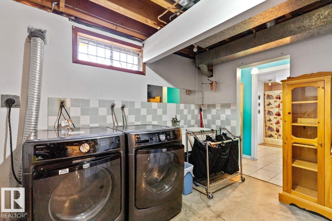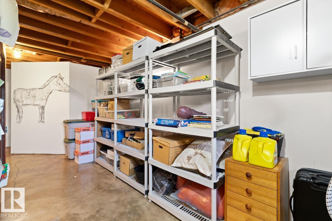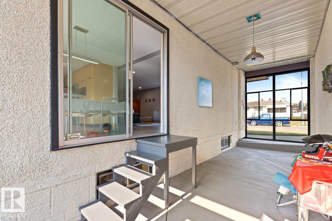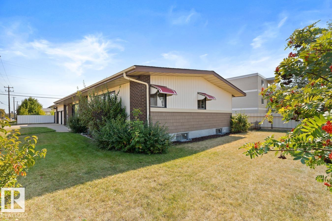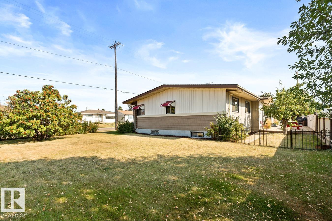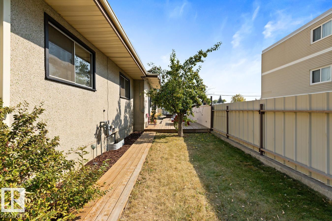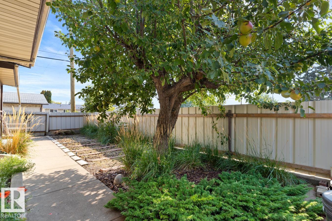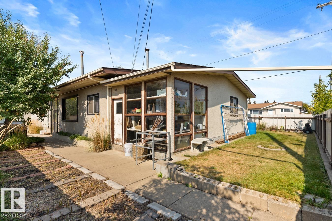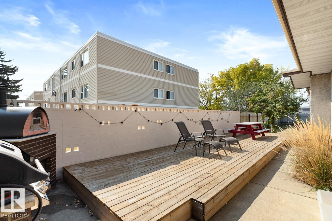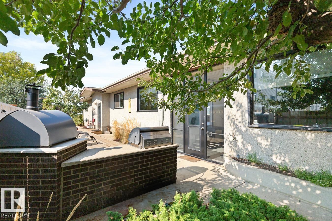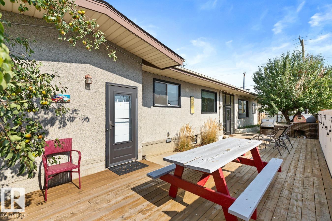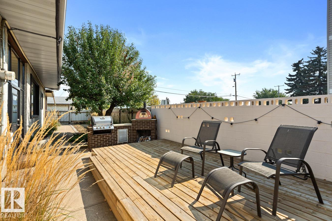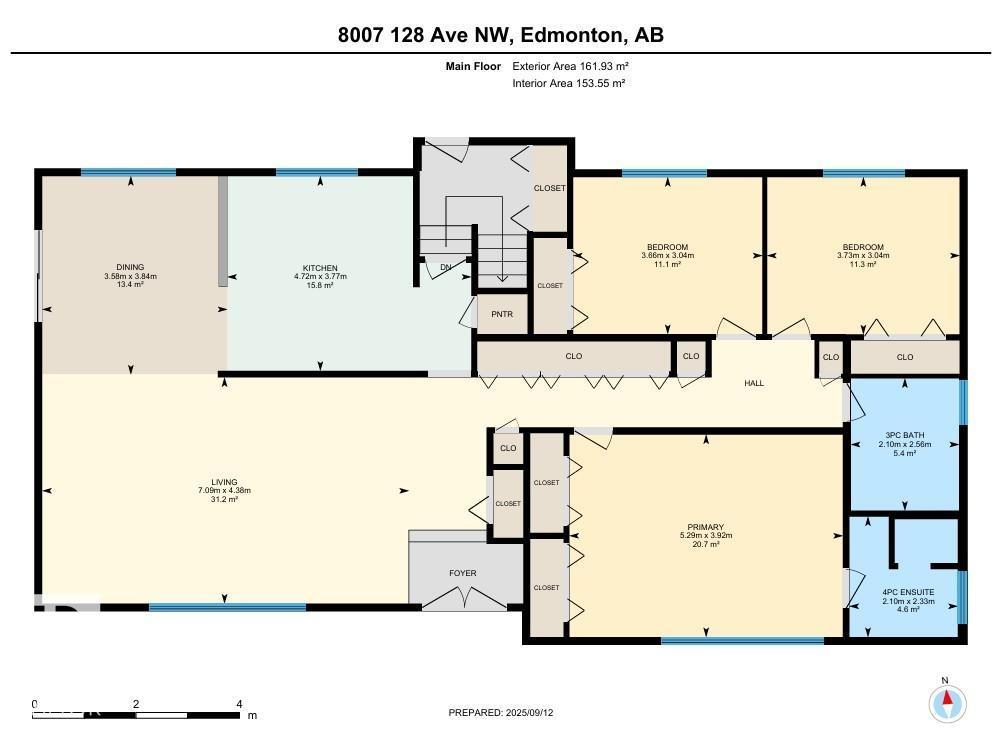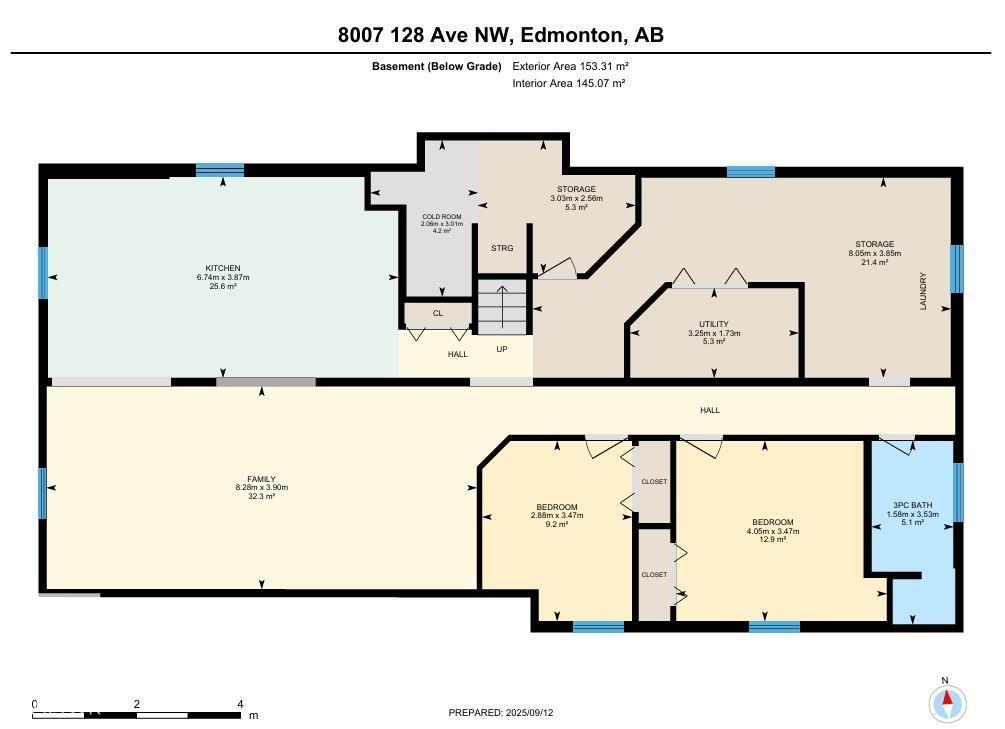5 Bedroom
3 Bathroom
1,743 ft2
Bungalow
Forced Air
$499,888
Modern and spacious, this 5 bedroom bungalow on a large corner lot offers incredible versatility with a second kitchen and stylish upgrades throughout. The main floor features bright living spaces, hardwood and tile flooring, and a modern kitchen with quartz countertops, stainless steel appliances, and contemporary glass backsplash. The dining area opens through patio doors to an enclosed breezeway—ideal as a 3-season patio. The large primary bedroom includes a private 3-piece ensuite, with two additional bedrooms and an updated bathroom with a soaker tub on the main floor. Custom built-in cabinetry provides ample storage. The finished basement boasts a large family room, full second kitchen, two more bedrooms, 3-piece bathroom, laundry, and additional storage. Outside, enjoy entertaining on the expansive 37’ deck with a built-in BBQ and fireplace. The fully landscaped yard includes mature trees, green space, and a greenhouse. Attached triple garage completes this rare offering. (id:63502)
Property Details
|
MLS® Number
|
E4457568 |
|
Property Type
|
Single Family |
|
Neigbourhood
|
Balwin |
|
Features
|
See Remarks |
Building
|
Bathroom Total
|
3 |
|
Bedrooms Total
|
5 |
|
Appliances
|
Dryer, Hood Fan, Microwave, Washer, Window Coverings, Refrigerator, Two Stoves, Dishwasher |
|
Architectural Style
|
Bungalow |
|
Basement Development
|
Finished |
|
Basement Type
|
Full (finished) |
|
Constructed Date
|
1963 |
|
Construction Style Attachment
|
Detached |
|
Heating Type
|
Forced Air |
|
Stories Total
|
1 |
|
Size Interior
|
1,743 Ft2 |
|
Type
|
House |
Parking
Land
|
Acreage
|
No |
|
Size Irregular
|
830 |
|
Size Total
|
830 M2 |
|
Size Total Text
|
830 M2 |
Rooms
| Level |
Type |
Length |
Width |
Dimensions |
|
Basement |
Family Room |
3.9 m |
8.28 m |
3.9 m x 8.28 m |
|
Basement |
Bedroom 4 |
3.47 m |
2.88 m |
3.47 m x 2.88 m |
|
Basement |
Bedroom 5 |
3.47 m |
4.05 m |
3.47 m x 4.05 m |
|
Basement |
Second Kitchen |
3.87 m |
6.74 m |
3.87 m x 6.74 m |
|
Basement |
Cold Room |
3.01 m |
2.06 m |
3.01 m x 2.06 m |
|
Basement |
Storage |
2.56 m |
3.03 m |
2.56 m x 3.03 m |
|
Basement |
Storage |
3.85 m |
8.05 m |
3.85 m x 8.05 m |
|
Basement |
Utility Room |
1.73 m |
3.25 m |
1.73 m x 3.25 m |
|
Main Level |
Living Room |
4.38 m |
7.09 m |
4.38 m x 7.09 m |
|
Main Level |
Dining Room |
3.84 m |
3.58 m |
3.84 m x 3.58 m |
|
Main Level |
Kitchen |
3.77 m |
4.72 m |
3.77 m x 4.72 m |
|
Main Level |
Primary Bedroom |
3.92 m |
5.29 m |
3.92 m x 5.29 m |
|
Main Level |
Bedroom 2 |
3.04 m |
3.66 m |
3.04 m x 3.66 m |
|
Main Level |
Bedroom 3 |
3.04 m |
3.73 m |
3.04 m x 3.73 m |
