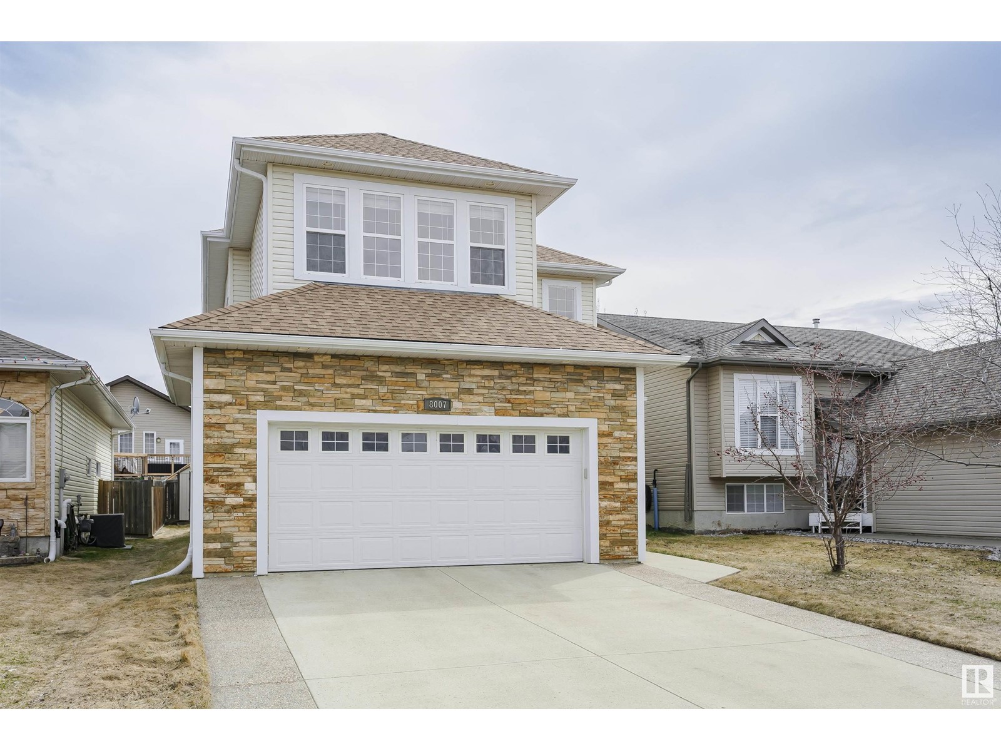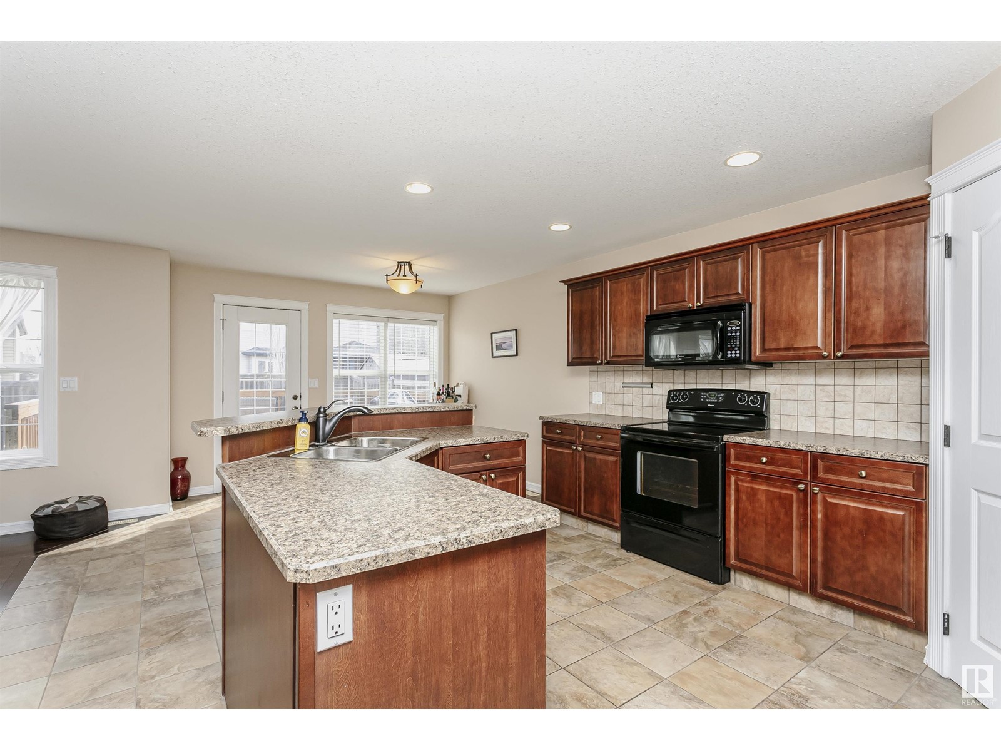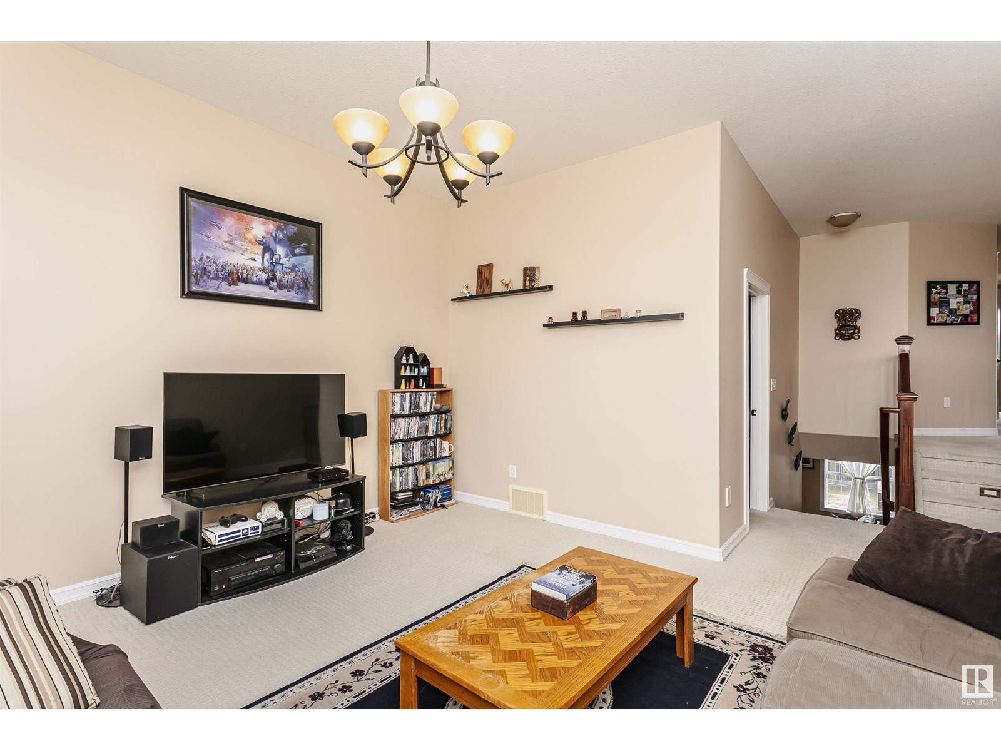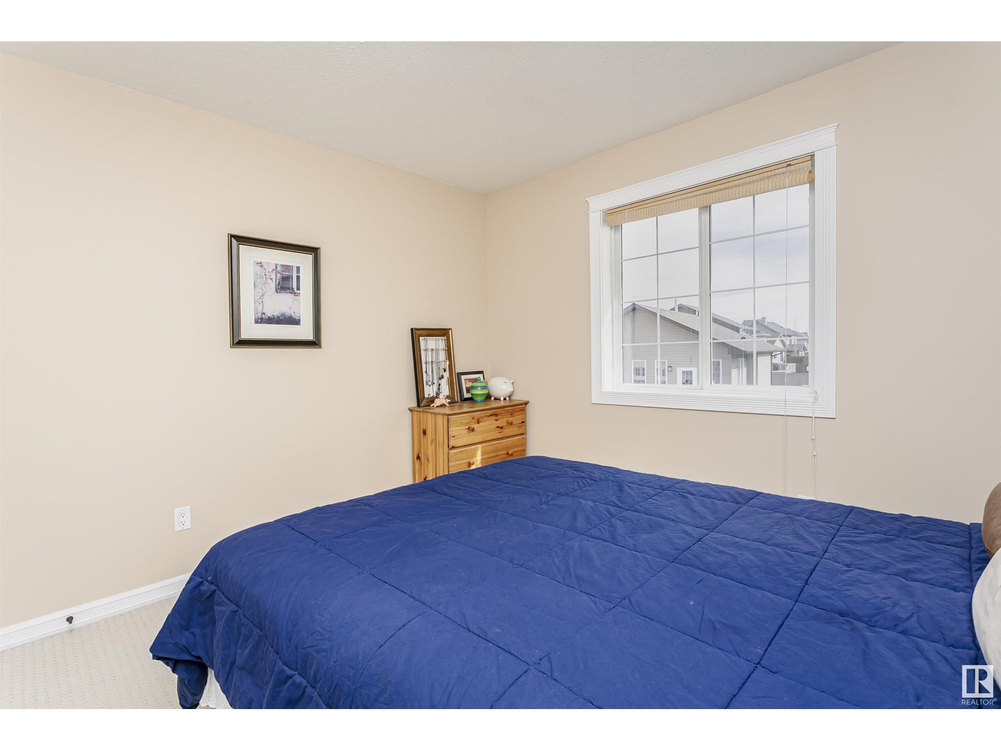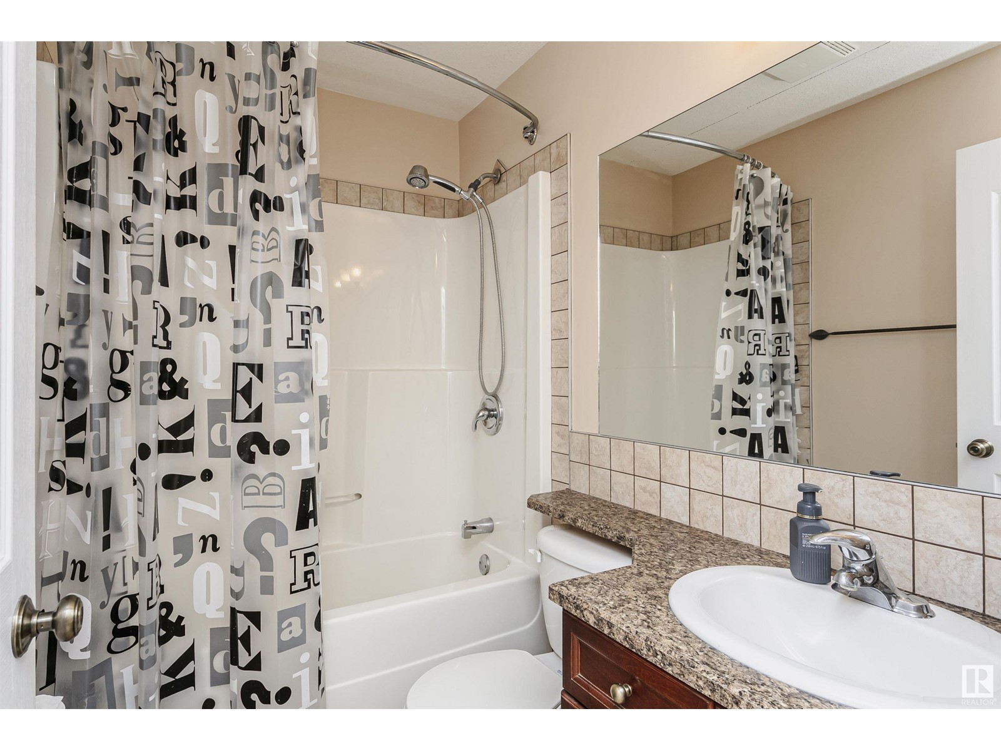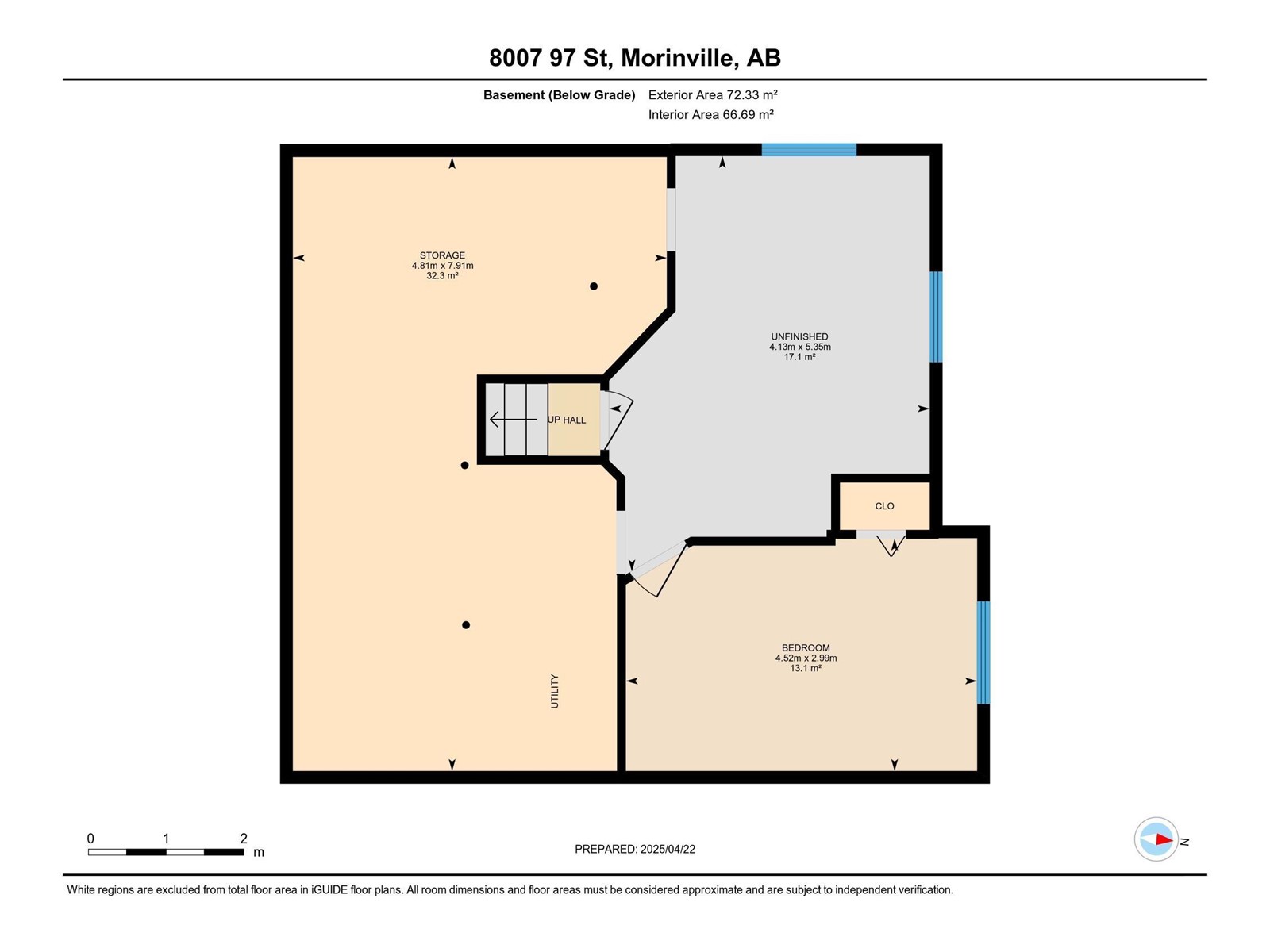8007 97 St Morinville, Alberta T8R 1W3
$489,900
UNIQUE 21/2 STORY HOME IN SOUTH GLENS! This ideal family home is located just minutes from St. Albert, CFB Edmonton, and all of Morinville's amenities. Upon entry, you are welcomed by a soaring ceiling leading to the open concept main floor. The spacious living room features large windows that allow plenty of natural light, a tile-surround gas fireplace with a niche above, & hardwood floors. The main floor also includes a laundry room & a 2-piece powder room. The bright kitchen is perfectly sized with a generously sized island featuring breakfast bar & a walk-in pantry. A garden door off the dining room leads to the deck & the fully fenced backyard. The upper floors include a bonus room, 2 junior bedrooms, a large primary bedroom with expansive windows, a walk-in closet & an elegant ensuite, as a 4-piece bath. The partially finished basement offers a fourth bedroom, a roughed-in bathroom, and a storage/ room. Walls can be adjusted to meet your needs. A double attached garage completes this Fantastic Home! (id:61585)
Property Details
| MLS® Number | E4432044 |
| Property Type | Single Family |
| Neigbourhood | South Glens |
| Features | Flat Site |
| Parking Space Total | 2 |
| Structure | Deck |
Building
| Bathroom Total | 3 |
| Bedrooms Total | 4 |
| Appliances | Dishwasher, Dryer, Garage Door Opener Remote(s), Garage Door Opener, Microwave Range Hood Combo, Refrigerator, Storage Shed, Stove, Washer, Window Coverings |
| Basement Development | Partially Finished |
| Basement Type | Full (partially Finished) |
| Constructed Date | 2008 |
| Construction Style Attachment | Detached |
| Fireplace Fuel | Gas |
| Fireplace Present | Yes |
| Fireplace Type | Unknown |
| Half Bath Total | 1 |
| Heating Type | Forced Air |
| Stories Total | 3 |
| Size Interior | 1,709 Ft2 |
| Type | House |
Parking
| Attached Garage |
Land
| Acreage | No |
| Fence Type | Fence |
Rooms
| Level | Type | Length | Width | Dimensions |
|---|---|---|---|---|
| Basement | Bedroom 4 | 2.99 m | 4.52 m | 2.99 m x 4.52 m |
| Main Level | Living Room | 4.63 m | 4.38 m | 4.63 m x 4.38 m |
| Main Level | Dining Room | 4.23 m | 2.71 m | 4.23 m x 2.71 m |
| Main Level | Kitchen | 4.23 m | 4.21 m | 4.23 m x 4.21 m |
| Main Level | Laundry Room | 3.05 m | 2.26 m | 3.05 m x 2.26 m |
| Upper Level | Primary Bedroom | 4.78 m | 3.8 m | 4.78 m x 3.8 m |
| Upper Level | Bedroom 2 | 3.33 m | 3.36 m | 3.33 m x 3.36 m |
| Upper Level | Bedroom 3 | 2.96 m | 3.39 m | 2.96 m x 3.39 m |
| Upper Level | Bonus Room | 4.26 m | 4.89 m | 4.26 m x 4.89 m |
Contact Us
Contact us for more information
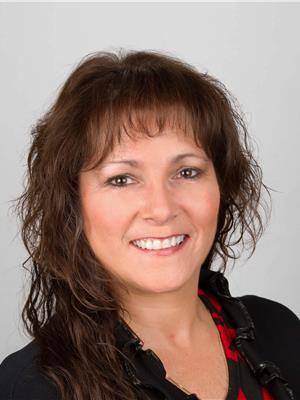
Linda M. Getzlaf
Associate
(780) 939-3116
www.lindagetzlaf.com/
www.facebook.com/LindaGetzlaf.REMAX/
www.linkedin.com/in/linda-getzlaf-91193533
10018 100 Avenue
Morinville, Alberta T8R 1P7
(780) 939-1111
(780) 939-3116

