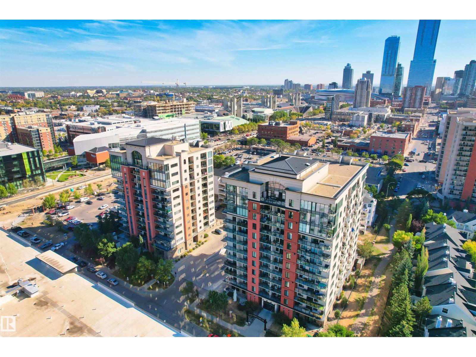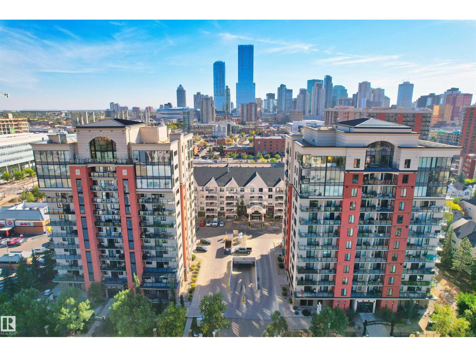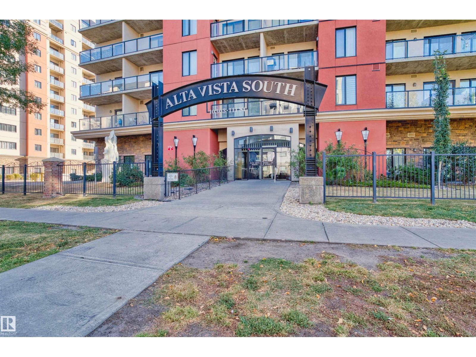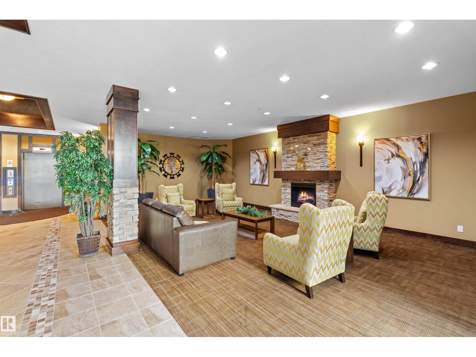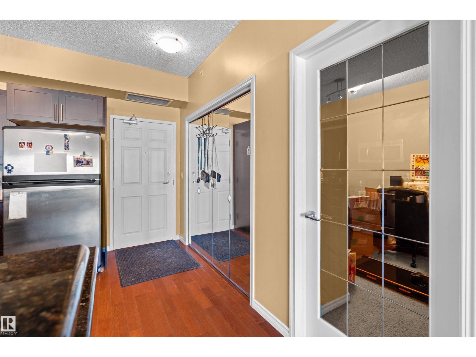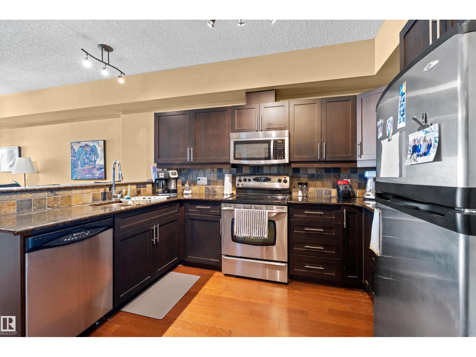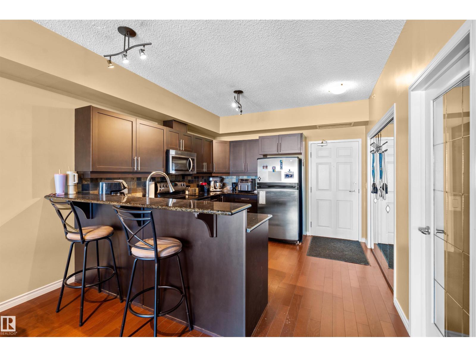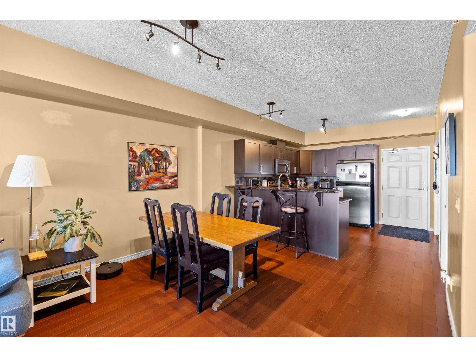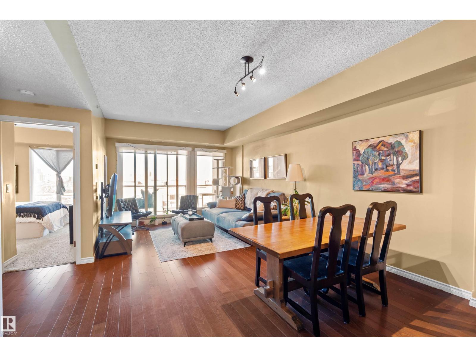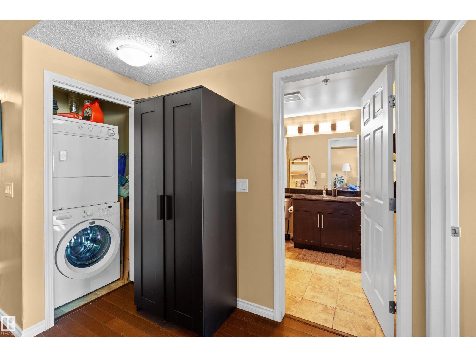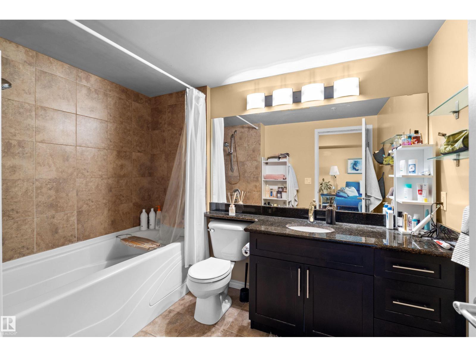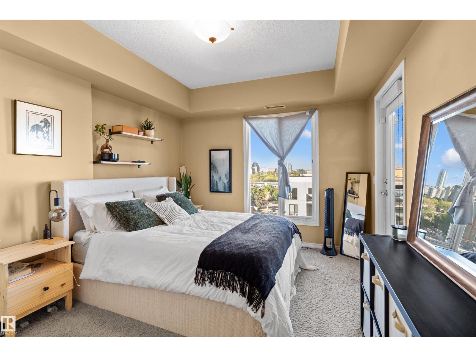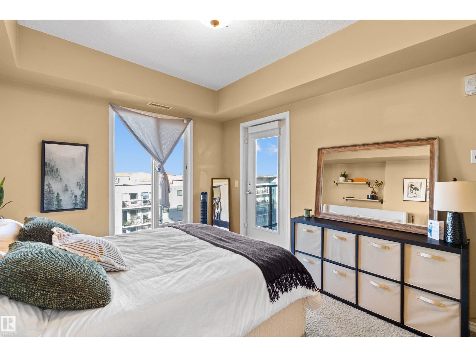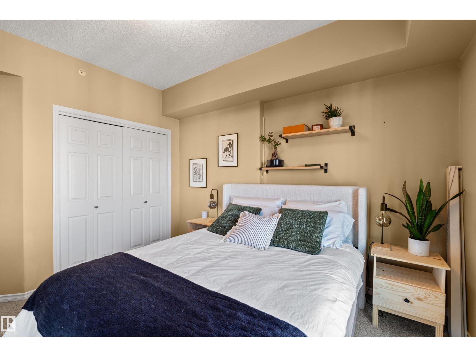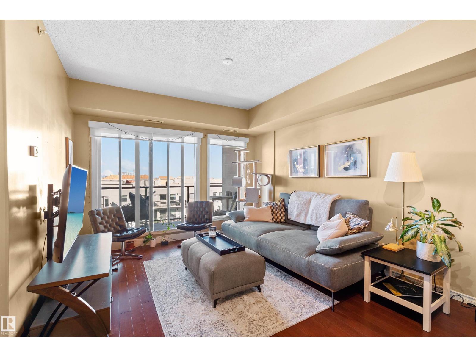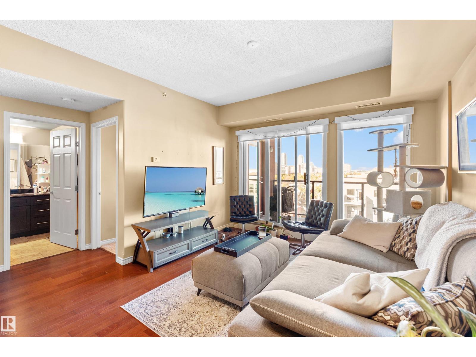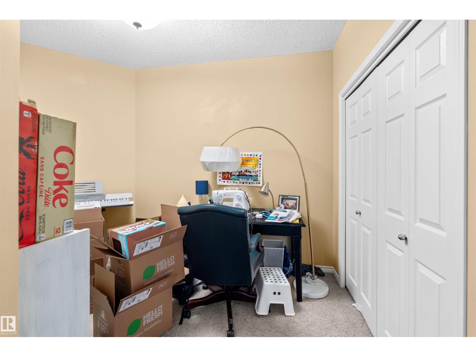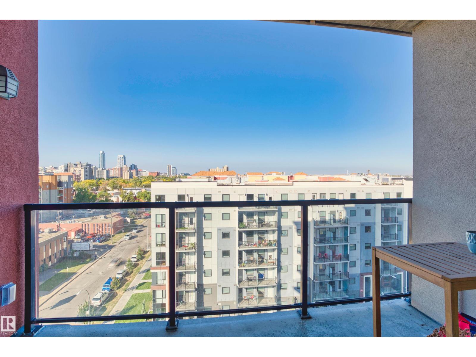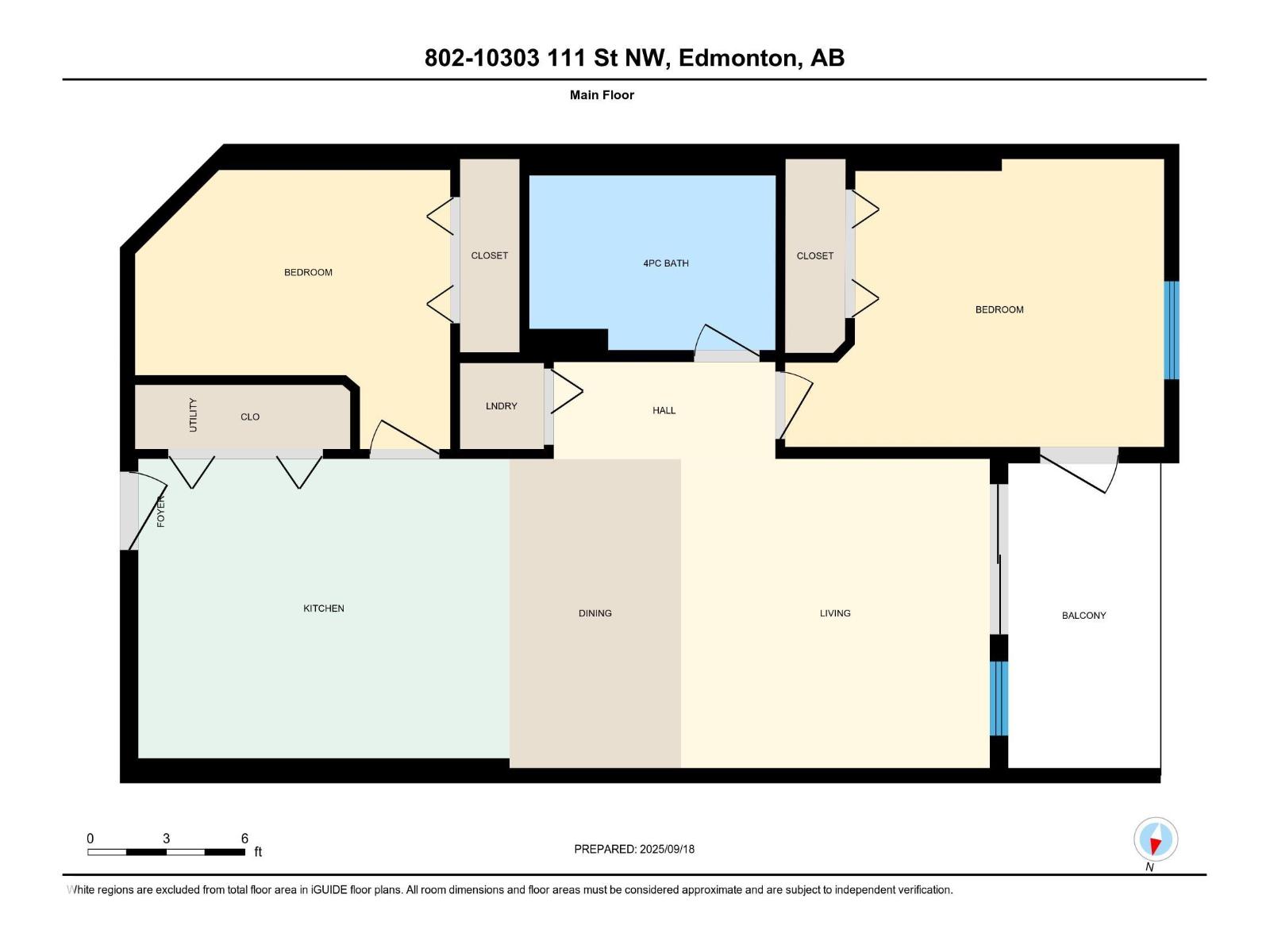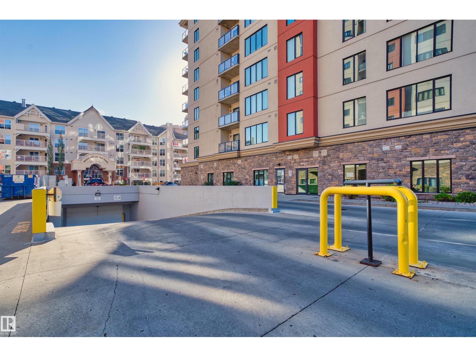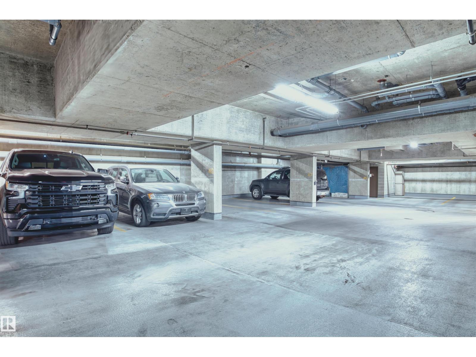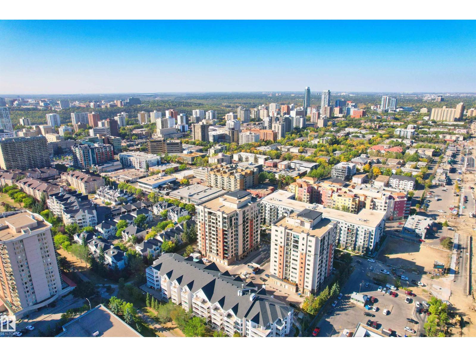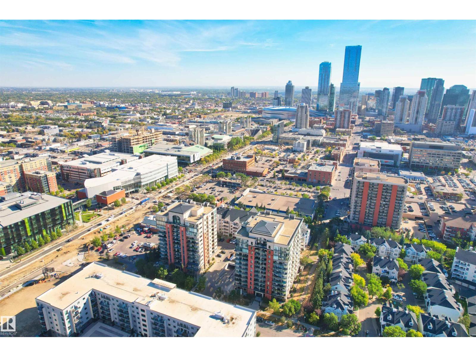#802 10303 111 St Nw Edmonton, Alberta T5K 0C6
$269,000Maintenance, Exterior Maintenance, Heat, Insurance, Common Area Maintenance, Landscaping, Property Management, Other, See Remarks, Water
$469.13 Monthly
Maintenance, Exterior Maintenance, Heat, Insurance, Common Area Maintenance, Landscaping, Property Management, Other, See Remarks, Water
$469.13 MonthlyThis inviting 2-bedroom condo in the desirable Alta Vista South building combines modern design with a spacious feel. From the moment you step inside, the 9' ceilings and floor-to-ceiling windows fill the home with natural light and create an impressive sense of openness. The kitchen is equipped with granite countertops, stainless steel appliances, and ample cabinetry, seamlessly connecting to the living and dining area with access to your private balcony. The primary bedroom also offers direct balcony access, while the second bedroom provides excellent flexibility as a guest room or home office. For added convenience, the unit includes in-suite laundry and titled underground parking.Residents enjoy premium building amenities including a fitness centre, social room, and guest suite, all within a secure, well-managed concrete building. With MacEwan University, Rogers Place, shopping, dining, and the River Valley trails just steps away, this home offers the perfect downtown lifestyle. (id:63502)
Property Details
| MLS® Number | E4458434 |
| Property Type | Single Family |
| Neigbourhood | Downtown (Edmonton) |
| Amenities Near By | Playground, Public Transit, Schools, Shopping |
| Parking Space Total | 1 |
| View Type | City View |
Building
| Bathroom Total | 1 |
| Bedrooms Total | 2 |
| Amenities | Ceiling - 9ft |
| Appliances | Dishwasher, Dryer, Microwave Range Hood Combo, Stove, Washer |
| Basement Type | None |
| Constructed Date | 2008 |
| Fire Protection | Sprinkler System-fire |
| Heating Type | Heat Pump |
| Size Interior | 810 Ft2 |
| Type | Apartment |
Parking
| Underground |
Land
| Acreage | No |
| Land Amenities | Playground, Public Transit, Schools, Shopping |
| Size Irregular | 21.03 |
| Size Total | 21.03 M2 |
| Size Total Text | 21.03 M2 |
Rooms
| Level | Type | Length | Width | Dimensions |
|---|---|---|---|---|
| Main Level | Living Room | 3.61 m | 3.6 m | 3.61 m x 3.6 m |
| Main Level | Dining Room | 3.61 m | 2 m | 3.61 m x 2 m |
| Main Level | Kitchen | 3.49 m | 4.33 m | 3.49 m x 4.33 m |
| Main Level | Primary Bedroom | 3.36 m | 4.42 m | 3.36 m x 4.42 m |
| Main Level | Bedroom 2 | 3.26 m | 3.68 m | 3.26 m x 3.68 m |
Contact Us
Contact us for more information
