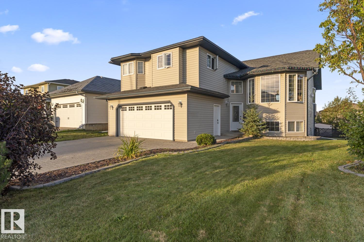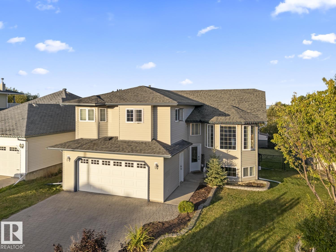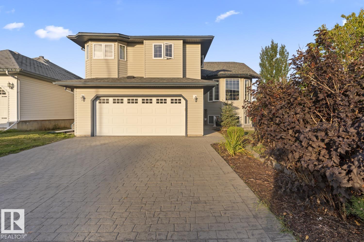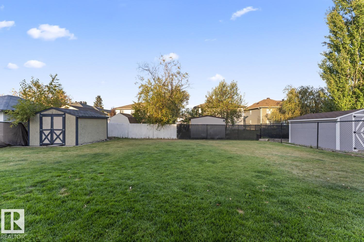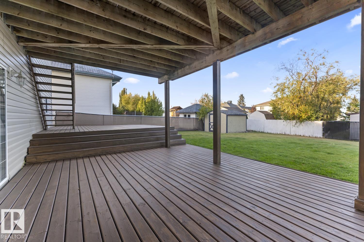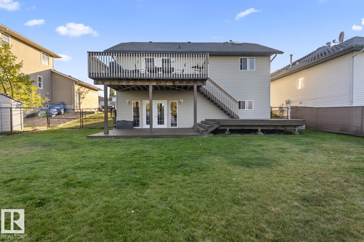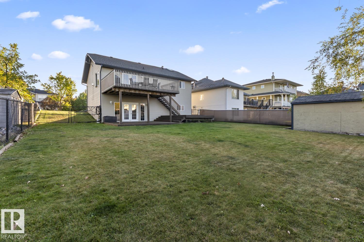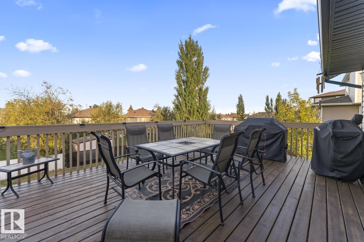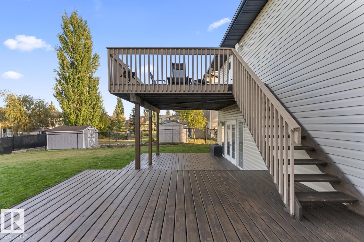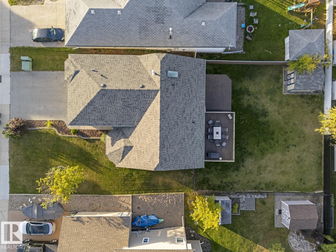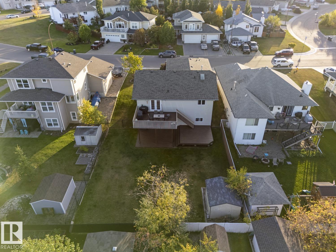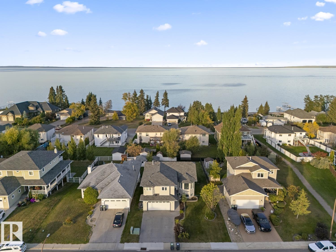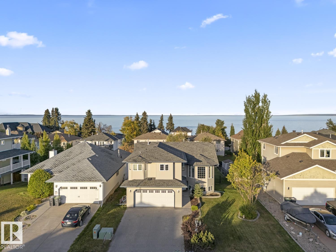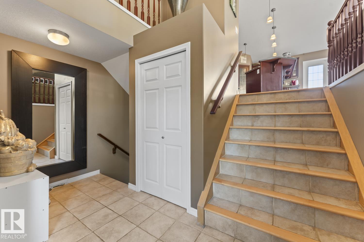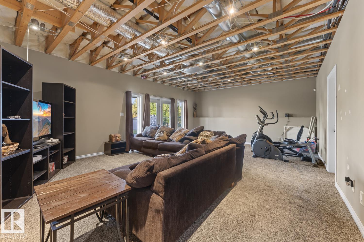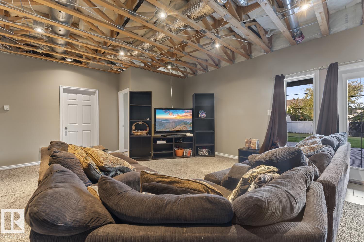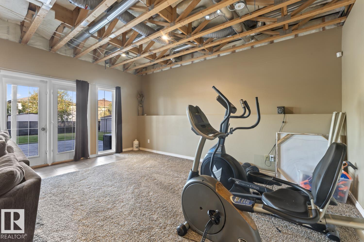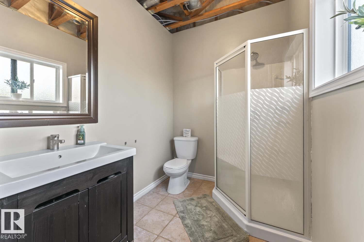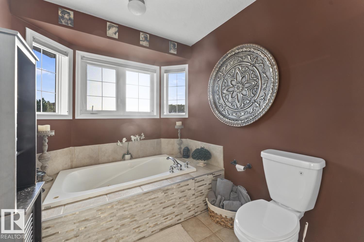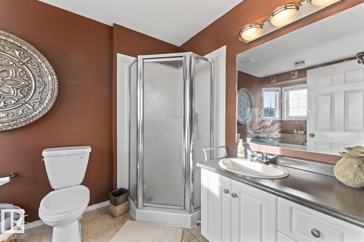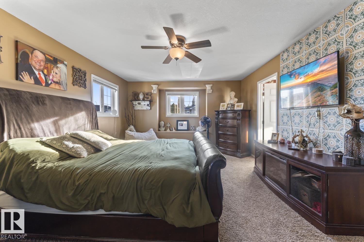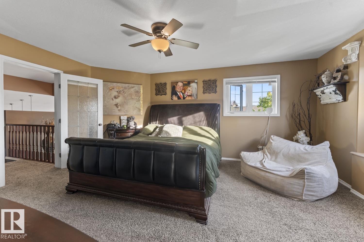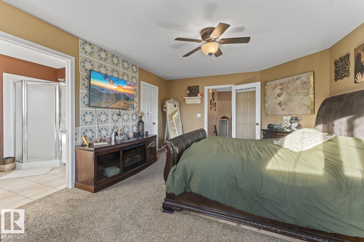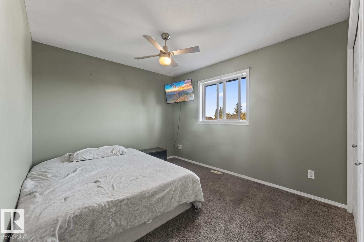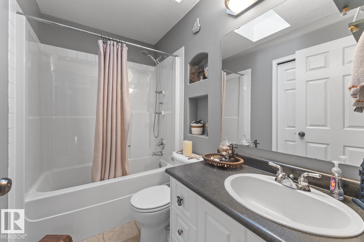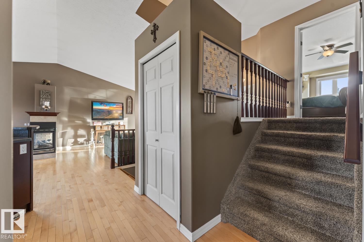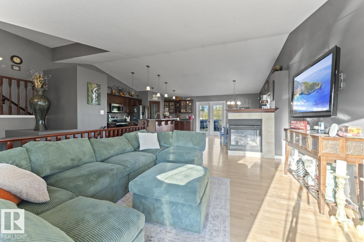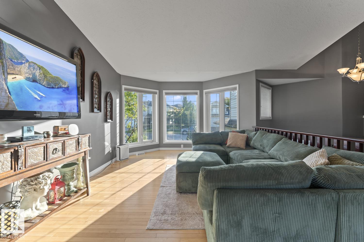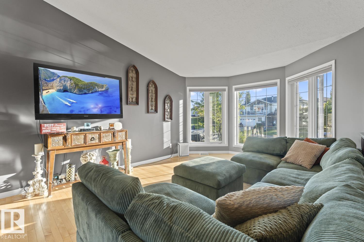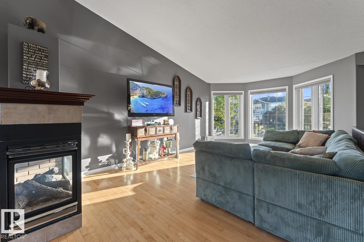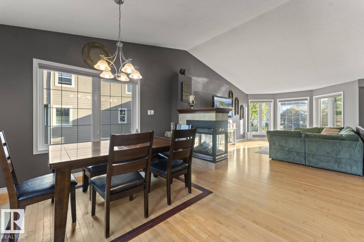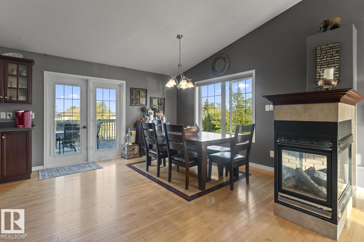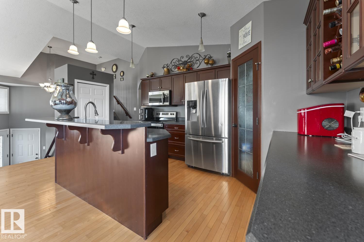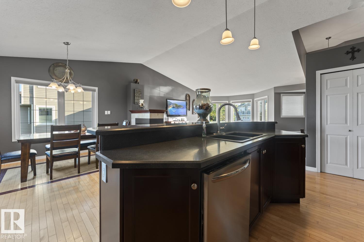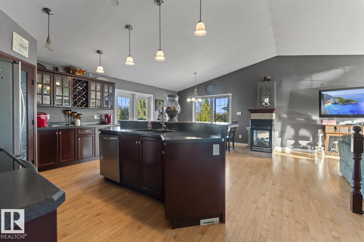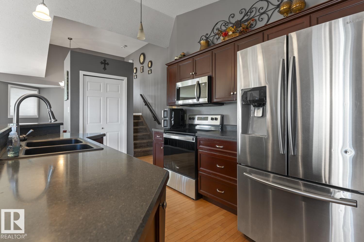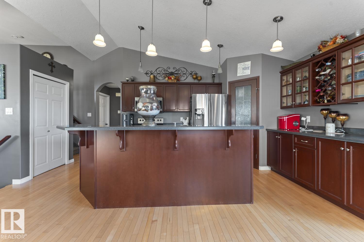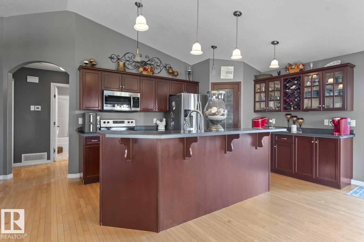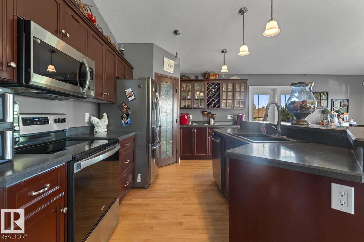5 Bedroom
3 Bathroom
1,442 ft2
Bi-Level
Fireplace
Central Air Conditioning
Forced Air, In Floor Heating
$499,000
This 1400 square ft Hailey in Lakewood not only has lake views but the massive yard has a 3 tier deck, shed & is completely fenced (chainlink w/ privacy slats).There is also an oversized access gate to the back yard for boats or RV.The driveway greets you w/ stamped concrete and a lush border of perennials. HUGE entrance with tile flooring & coat closet.Main floor has hardwood flooring, 3 way fireplace, NEW UV filter blinds & vaulted ceiling. Eat up kitchen island, corner pantry and stainless steel appliances. 2 bedrooms on main level with a 4 piece bathroom. Primary bedroom features 4pc ensuite bathroom with heated floors, jetted soaker tub and walk-in closet. A/C installed in 2023. Walkout basement features 9' ceilings, in-slab heat and is almost fully developed (no ceiling) with 2 additional bedrooms, 3pc bathroom and large family room. Additional upgrades:microwave & stove 2025,furnace 2024,paint 2025.Attached double car garage. (id:63502)
Property Details
|
MLS® Number
|
E4459300 |
|
Property Type
|
Single Family |
|
Neigbourhood
|
Lakewood Estates |
|
Amenities Near By
|
Playground, Schools, Shopping |
|
Features
|
No Smoking Home |
|
Structure
|
Deck |
|
View Type
|
Lake View |
Building
|
Bathroom Total
|
3 |
|
Bedrooms Total
|
5 |
|
Amenities
|
Ceiling - 9ft, Vinyl Windows |
|
Appliances
|
Dishwasher, Dryer, Garage Door Opener, Refrigerator, Stove, Washer, Window Coverings |
|
Architectural Style
|
Bi-level |
|
Basement Development
|
Finished |
|
Basement Features
|
Walk Out |
|
Basement Type
|
Full (finished) |
|
Ceiling Type
|
Vaulted |
|
Constructed Date
|
2004 |
|
Construction Style Attachment
|
Detached |
|
Cooling Type
|
Central Air Conditioning |
|
Fireplace Fuel
|
Gas |
|
Fireplace Present
|
Yes |
|
Fireplace Type
|
Unknown |
|
Heating Type
|
Forced Air, In Floor Heating |
|
Size Interior
|
1,442 Ft2 |
|
Type
|
House |
Parking
Land
|
Acreage
|
No |
|
Fence Type
|
Fence |
|
Land Amenities
|
Playground, Schools, Shopping |
Rooms
| Level |
Type |
Length |
Width |
Dimensions |
|
Lower Level |
Family Room |
|
|
Measurements not available |
|
Lower Level |
Bedroom 4 |
|
|
Measurements not available |
|
Lower Level |
Bedroom 5 |
|
|
Measurements not available |
|
Main Level |
Living Room |
|
|
Measurements not available |
|
Main Level |
Dining Room |
|
|
Measurements not available |
|
Main Level |
Kitchen |
|
|
Measurements not available |
|
Main Level |
Bedroom 2 |
|
|
Measurements not available |
|
Main Level |
Bedroom 3 |
|
|
Measurements not available |
|
Upper Level |
Primary Bedroom |
|
|
Measurements not available |
