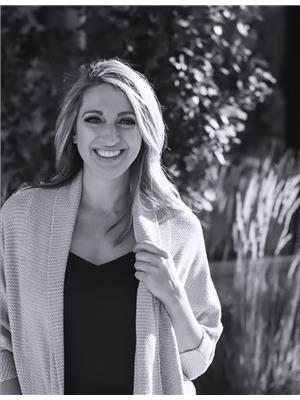#81 12815 Cumberland Rd Nw Edmonton, Alberta T6V 0M2
$329,900Maintenance, Insurance, Property Management, Other, See Remarks
$238.77 Monthly
Maintenance, Insurance, Property Management, Other, See Remarks
$238.77 MonthlyDiscover this spacious & contemporary condo featuring two primary bedrooms, perfectly designed for comfort & convenience. Nestled in the sought after neighbourhoood of Pembina, this stylish townhome offers a bright, open concept layout with large windows filtering the space with natural light. The modern kitchen is a standout, complete w/quartz countertops, SS appliances, a large island, ample counter space, and a corner pantry ideal for everyday living & entertaining. The main floor includes a welcoming living room, a dedicated dining area, and a convenient 2-pc bathroom. Upstairs, you’ll find two generously sized primary bedrooms, each featuring its own private ensuite, offering privacy & comfort and a laundry closet. Add’l highlights include vinyl plank flooring, a double attached garage for secure parking & extra storage, and low condo fees. Enjoy the benefits of a low maintenance lifestyle in a location that puts you close to shopping, schools, parks, & public transportation. (id:61585)
Property Details
| MLS® Number | E4443279 |
| Property Type | Single Family |
| Neigbourhood | Pembina |
| Amenities Near By | Playground, Public Transit, Schools, Shopping |
| Features | See Remarks, Exterior Walls- 2x6" |
| Structure | Deck |
Building
| Bathroom Total | 3 |
| Bedrooms Total | 2 |
| Appliances | Dishwasher, Garage Door Opener Remote(s), Garage Door Opener, Microwave Range Hood Combo, Refrigerator, Stove, Window Coverings |
| Basement Type | None |
| Constructed Date | 2019 |
| Construction Style Attachment | Attached |
| Half Bath Total | 1 |
| Heating Type | Forced Air |
| Stories Total | 2 |
| Size Interior | 1,383 Ft2 |
| Type | Row / Townhouse |
Parking
| Attached Garage |
Land
| Acreage | No |
| Land Amenities | Playground, Public Transit, Schools, Shopping |
| Size Irregular | 197.42 |
| Size Total | 197.42 M2 |
| Size Total Text | 197.42 M2 |
Rooms
| Level | Type | Length | Width | Dimensions |
|---|---|---|---|---|
| Main Level | Living Room | Measurements not available | ||
| Main Level | Dining Room | Measurements not available | ||
| Main Level | Kitchen | Measurements not available | ||
| Upper Level | Primary Bedroom | Measurements not available | ||
| Upper Level | Bedroom 2 | Measurements not available | ||
| Upper Level | Laundry Room | Measurements not available |
Contact Us
Contact us for more information

Nicole L. Mcfatridge
Associate
(780) 458-4821
10-25 Carleton Dr
St Albert, Alberta T8N 7K9
(780) 460-2222
(780) 458-4821

Ryan J. Boser
Manager
www.sarasotarealty.ca/
10-25 Carleton Dr
St Albert, Alberta T8N 7K9
(780) 460-2222
(780) 458-4821






































