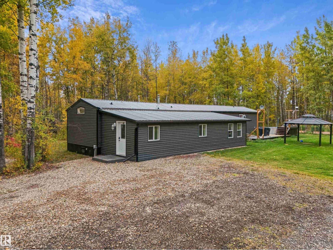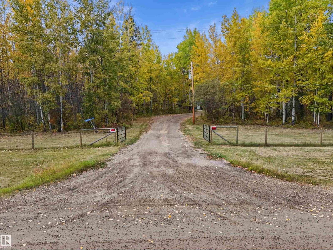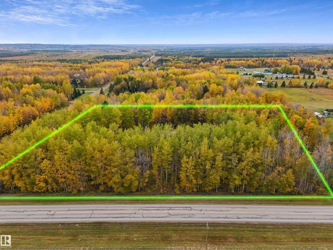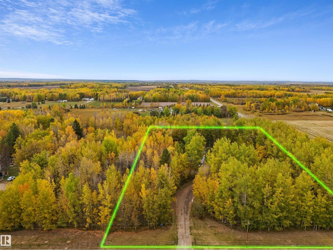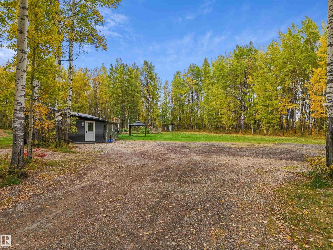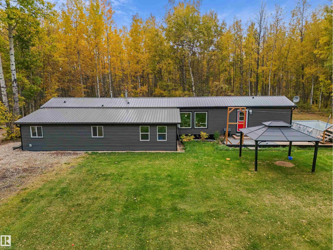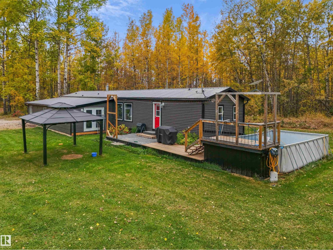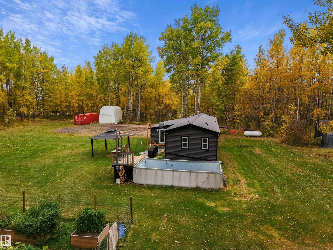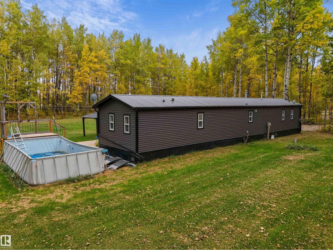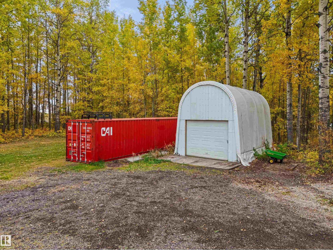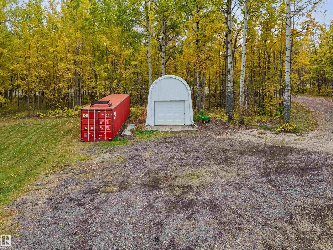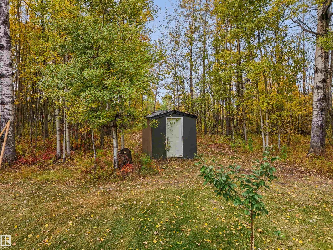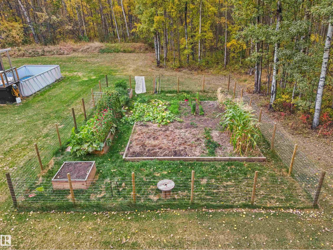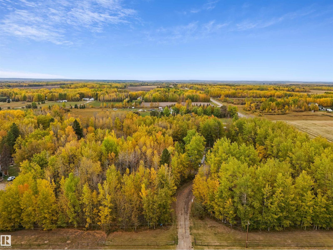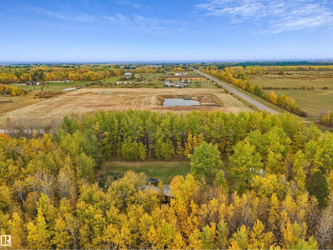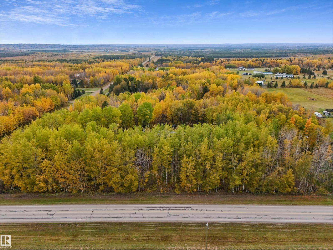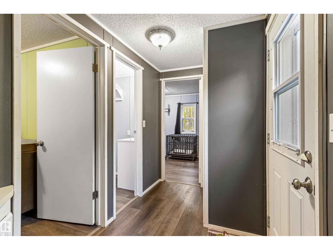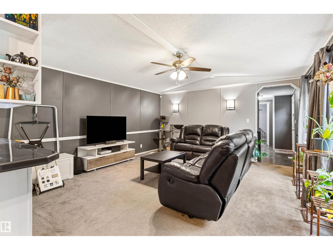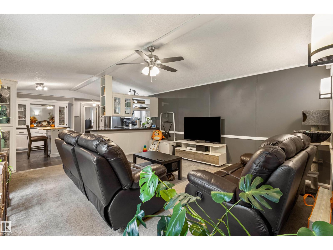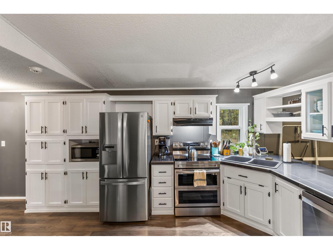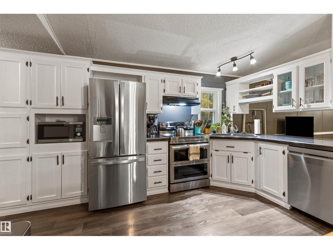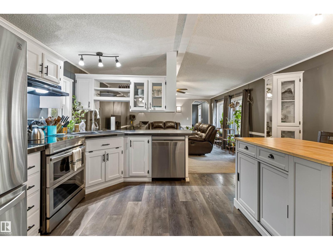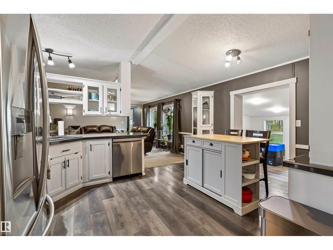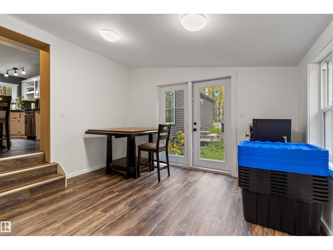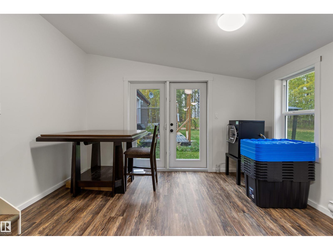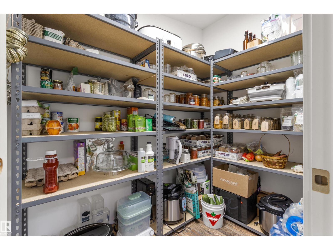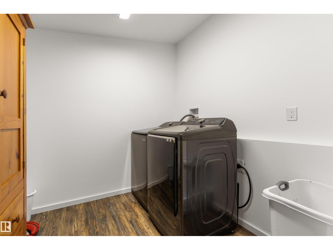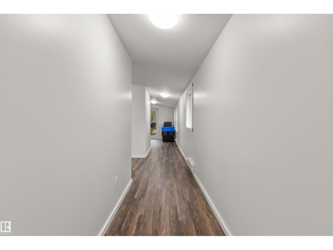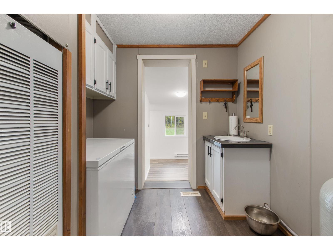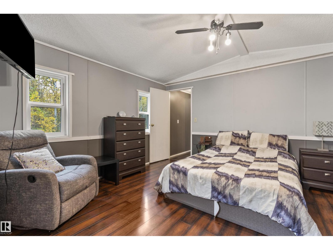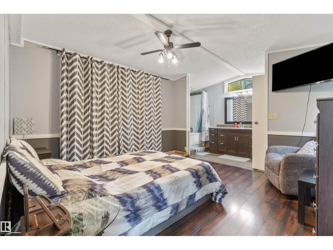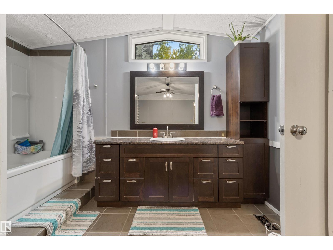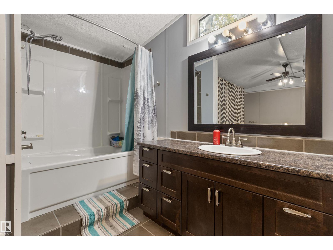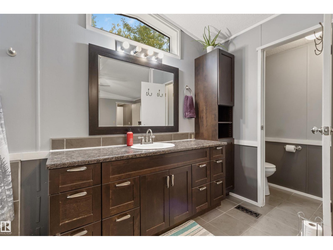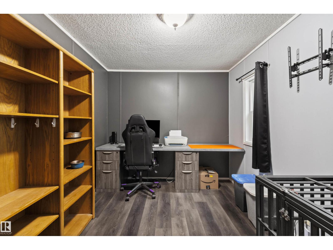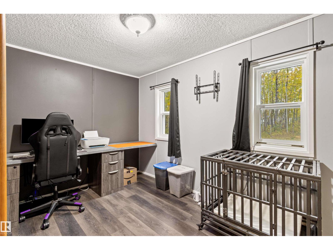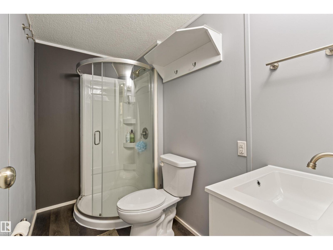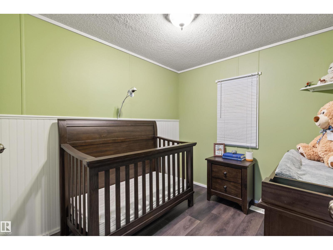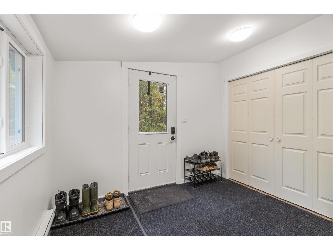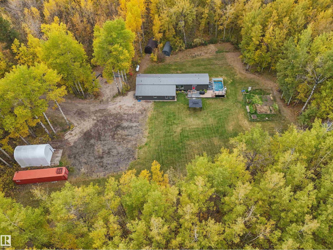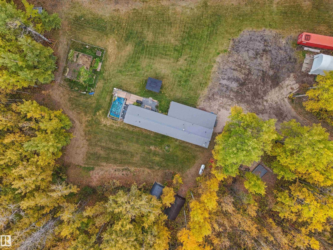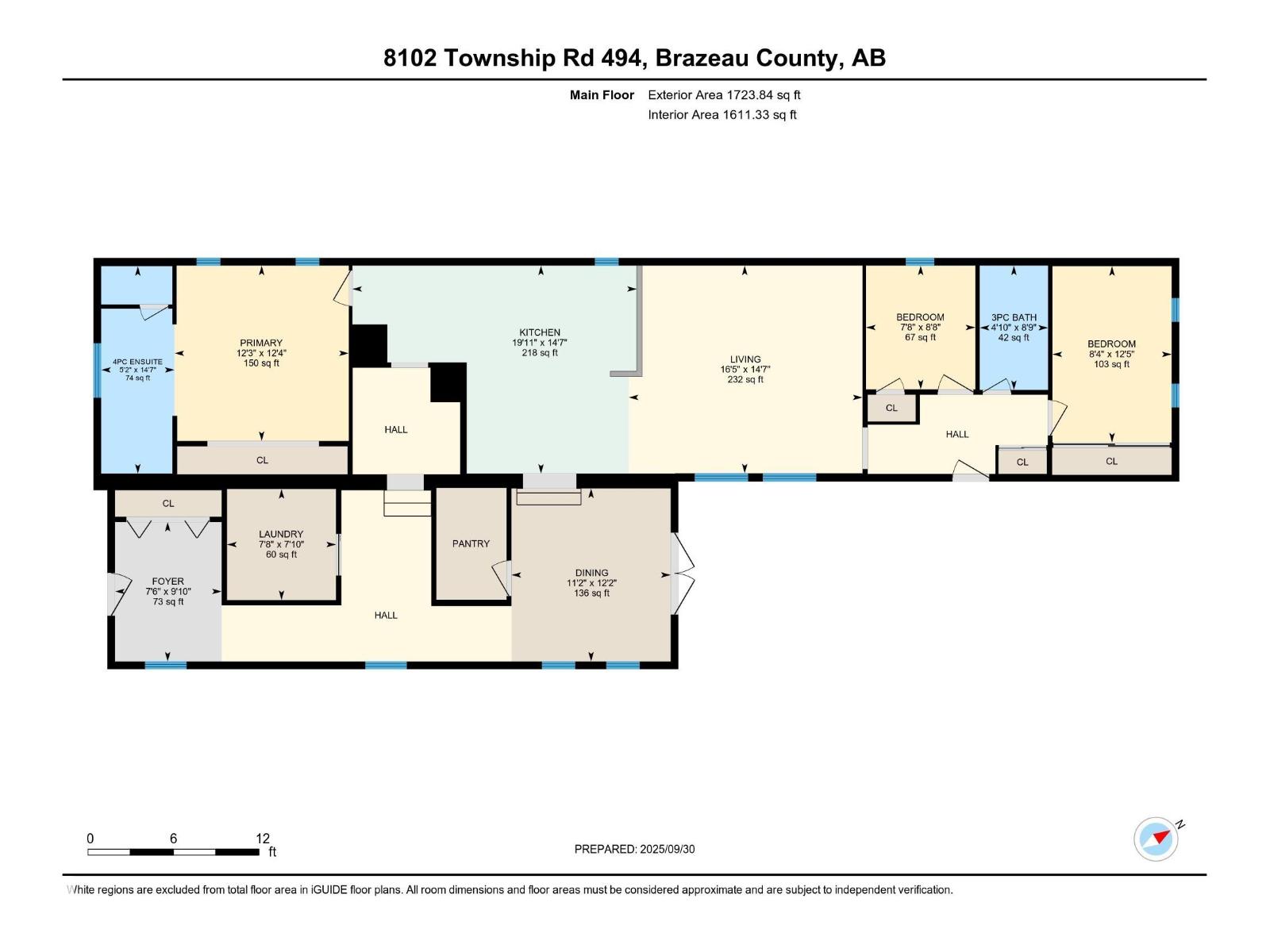3 Bedroom
2 Bathroom
1,724 ft2
Bungalow
Outdoor Pool
Forced Air
Acreage
$389,000
Your Private 4 Acre Retreat Just Minutes from Town! Tucked away behind a full perimeter fence and framed by mature trees, this charming property offers the perfect mix of country privacy and everyday convenience. With pavement nearly all the way, you can enjoy peaceful living without losing quick & easy access to town! The 3 bedroom 2 bath home is bright and welcoming, featuring an open floor plan with large kitchen & brand new stainless steel appliances making daily living both practical and comfortable. The spacious addition gives you plenty of room to gather with a large entry & includes a walk in pantry, dining area with patio doors & oversized laundry room! Step outside to a sunny deck overlooking a huge yard with space to garden, play, or simply relax. A tarp quonset and two carports are included, giving you plenty of storage and room for hobbies. Surrounded by trees on all sides, this is a property designed for privacy, comfort, and space to breathe.*Outlines on drone photos are approximate* (id:63502)
Property Details
|
MLS® Number
|
E4460257 |
|
Property Type
|
Single Family |
|
Neigbourhood
|
Kimberly Heights |
|
Features
|
Private Setting, See Remarks, Exterior Walls- 2x6" |
|
Pool Type
|
Outdoor Pool |
|
Structure
|
Deck, Fire Pit |
Building
|
Bathroom Total
|
2 |
|
Bedrooms Total
|
3 |
|
Amenities
|
Vinyl Windows |
|
Appliances
|
Dishwasher, Dryer, Hood Fan, Refrigerator, Storage Shed, Stove, Washer, Window Coverings, See Remarks |
|
Architectural Style
|
Bungalow |
|
Basement Type
|
None |
|
Constructed Date
|
1990 |
|
Construction Style Attachment
|
Detached |
|
Heating Type
|
Forced Air |
|
Stories Total
|
1 |
|
Size Interior
|
1,724 Ft2 |
|
Type
|
House |
Parking
Land
|
Acreage
|
Yes |
|
Size Irregular
|
4 |
|
Size Total
|
4 Ac |
|
Size Total Text
|
4 Ac |
Rooms
| Level |
Type |
Length |
Width |
Dimensions |
|
Main Level |
Living Room |
|
|
16'5" x 14'7" |
|
Main Level |
Dining Room |
|
|
11'2" x 12'2" |
|
Main Level |
Kitchen |
|
|
19'11" x 14'7 |
|
Main Level |
Primary Bedroom |
|
|
12'3" x 12'4" |
|
Main Level |
Bedroom 2 |
|
|
8'4" x 12'5" |
|
Main Level |
Bedroom 3 |
|
|
7'8" x 8'8" |
|
Main Level |
Laundry Room |
|
|
7'8" x 7'10" |
