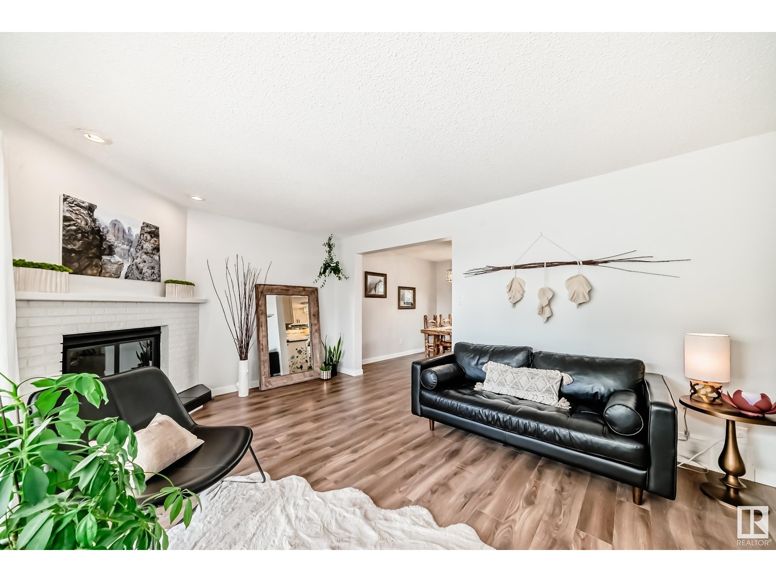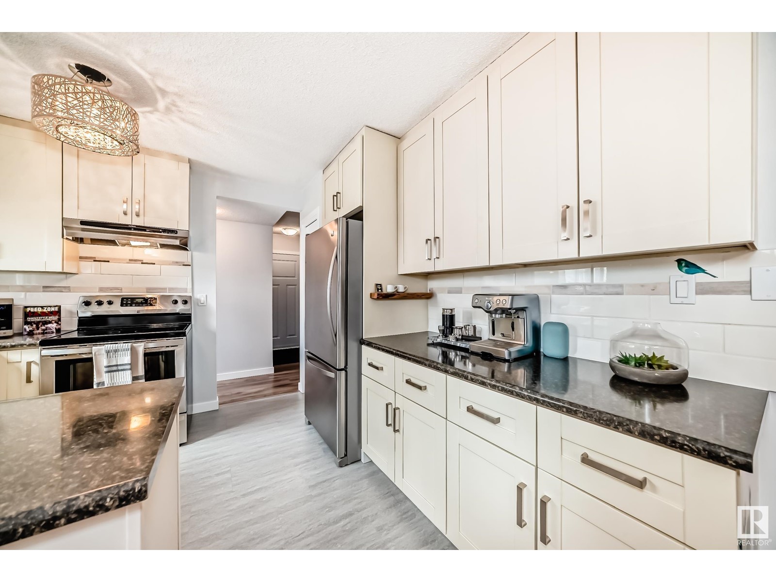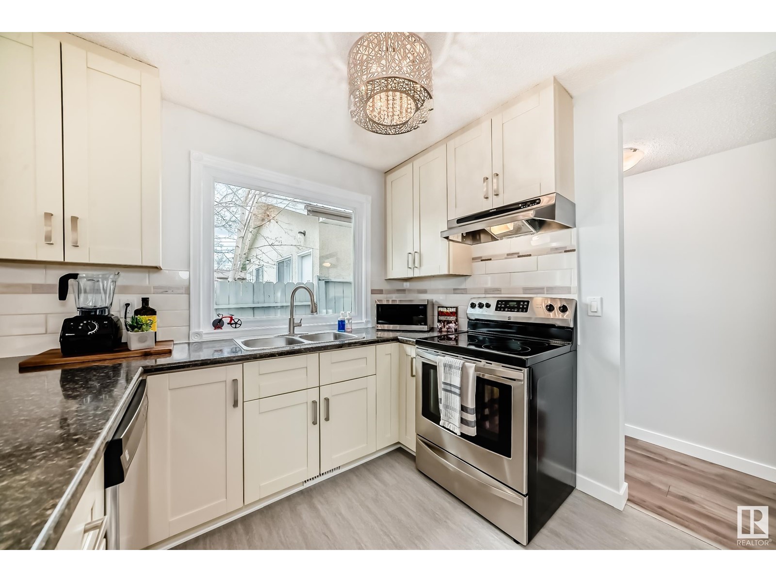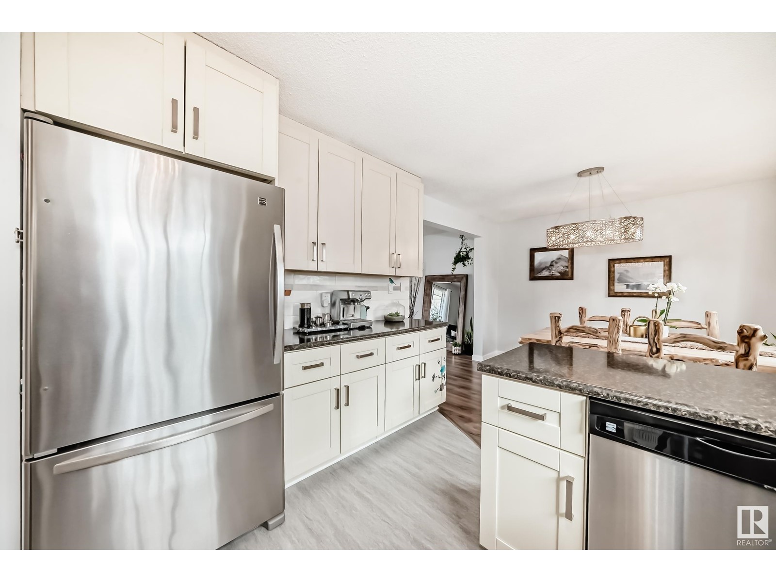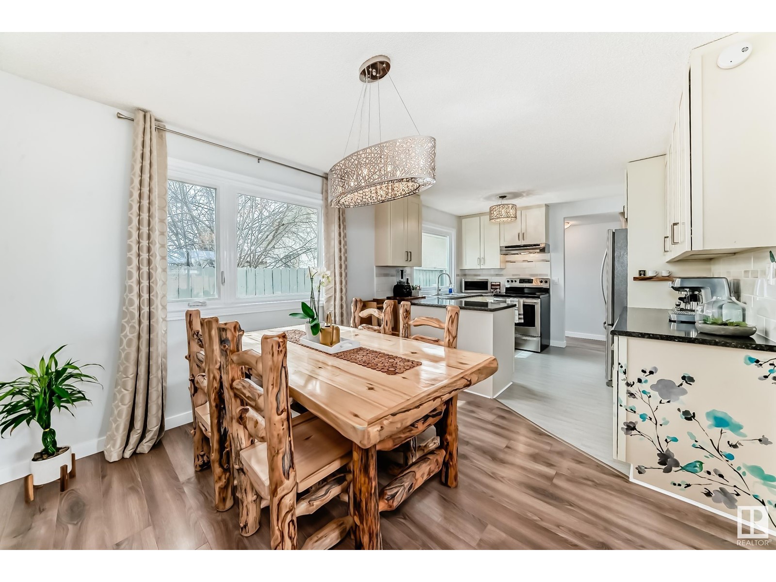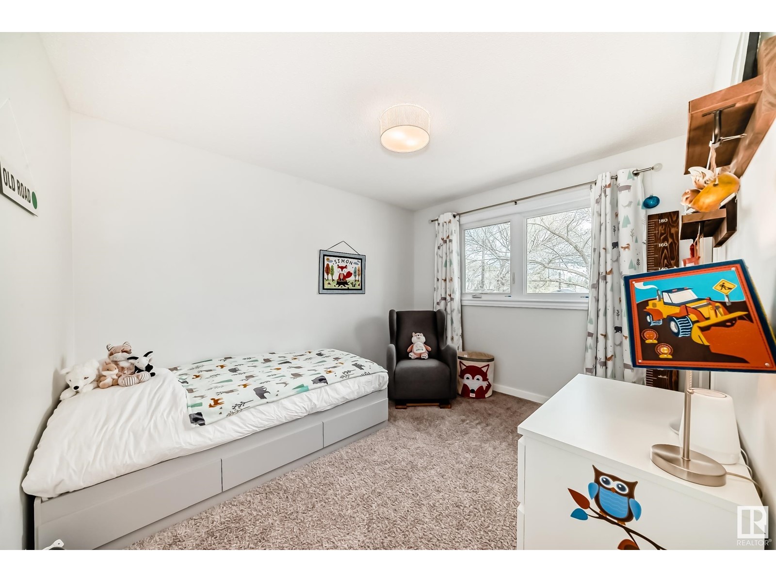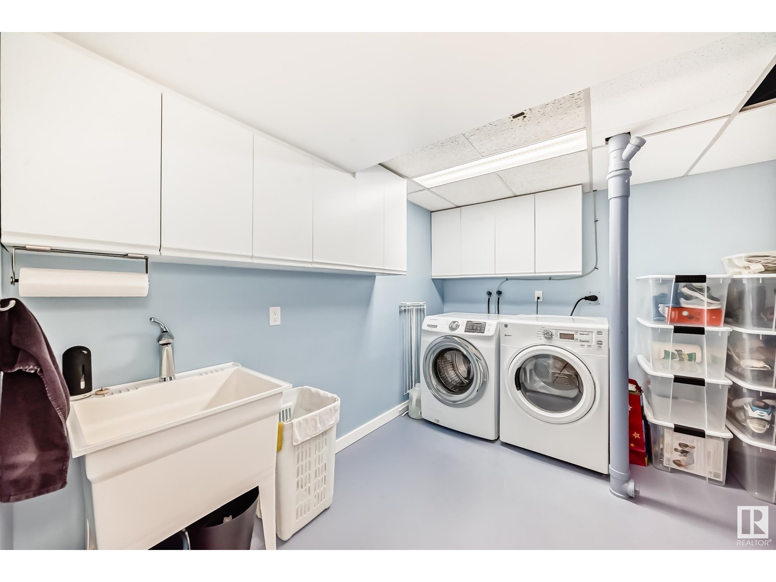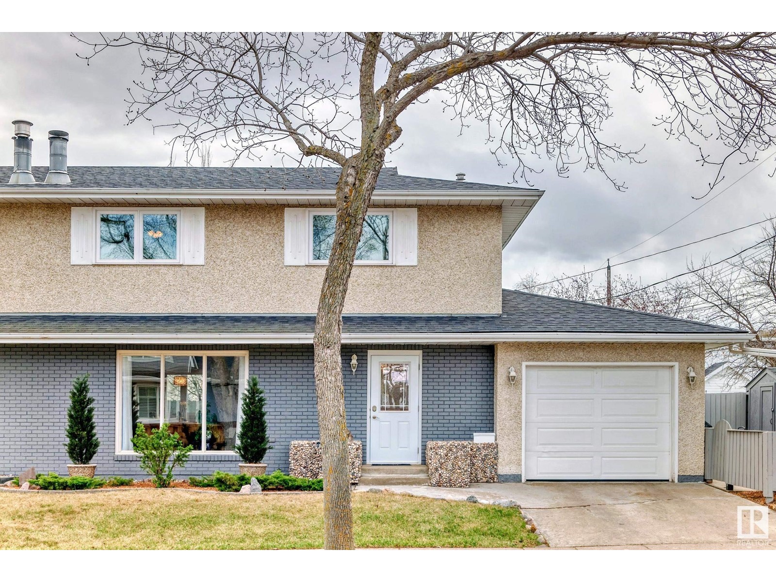8107 105 Av Nw Edmonton, Alberta T6A 1B3
$459,000
No condo fees! Fully renovated 2-story half-duplex in the heart of Forest Heights! With over 1395 sq.ft., this open & bright plan boasts 4 bedrooms, 4 bathrooms & a fully-finished lower level. As you enter you are greeted with warm paint tones, wood-grain laminate & modern lighting. The living room has large windows, a corner fireplace, & blends seamlessly with the dining & kitchen areas. The kitchen has been fully updated with newer cabinetry, counters, s/s appliances & spacious peninsula island. The upper level has 3 good sized bedrooms, an updated 4-piece bath with tiled tub/shower, & a primary that includes a walk-through closet & 2-piece ensuite. The lower level of the home is also finished with a 4th bedroom, 3-piece bath & large rec room. The laundry/mechanical is also on this level with an updated furnace (2008) & hot water tank (2023). Other notable upgrades include: Windows (2017); shingles (2015); attic insulation (r60). Complete with a landscaped/fenced yard plus a single attached garage. (id:61585)
Property Details
| MLS® Number | E4433575 |
| Property Type | Single Family |
| Neigbourhood | Forest Heights (Edmonton) |
| Amenities Near By | Golf Course, Playground, Public Transit, Schools, Shopping, Ski Hill |
| Features | Corner Site, Paved Lane, Lane, Closet Organizers, No Animal Home, No Smoking Home |
| Parking Space Total | 2 |
Building
| Bathroom Total | 4 |
| Bedrooms Total | 4 |
| Amenities | Vinyl Windows |
| Appliances | Dishwasher, Dryer, Garage Door Opener Remote(s), Garage Door Opener, Refrigerator, Stove, Washer, Window Coverings |
| Basement Development | Finished |
| Basement Type | Full (finished) |
| Constructed Date | 1976 |
| Construction Status | Insulation Upgraded |
| Construction Style Attachment | Semi-detached |
| Fireplace Fuel | Wood |
| Fireplace Present | Yes |
| Fireplace Type | Unknown |
| Half Bath Total | 2 |
| Heating Type | Forced Air |
| Stories Total | 2 |
| Size Interior | 1,395 Ft2 |
| Type | Duplex |
Parking
| Attached Garage |
Land
| Acreage | No |
| Fence Type | Fence |
| Land Amenities | Golf Course, Playground, Public Transit, Schools, Shopping, Ski Hill |
| Size Irregular | 268.09 |
| Size Total | 268.09 M2 |
| Size Total Text | 268.09 M2 |
Rooms
| Level | Type | Length | Width | Dimensions |
|---|---|---|---|---|
| Lower Level | Family Room | 7.33 × 3.32 | ||
| Lower Level | Bedroom 4 | 3.29 × 2.38 | ||
| Lower Level | Laundry Room | 3.28 × 3.10 | ||
| Main Level | Living Room | 3.62 × 5.18 | ||
| Main Level | Dining Room | 3.33 × 2.60 | ||
| Main Level | Kitchen | 3.24 × 3.31 | ||
| Upper Level | Primary Bedroom | 3.64 × 3.50 | ||
| Upper Level | Bedroom 2 | 3.48 × 3.49 | ||
| Upper Level | Bedroom 3 | 2.97 × 3.49 |
Contact Us
Contact us for more information

Ryan C. Philipenko
Associate
(780) 447-1695
www.philipenko.com/
www.facebook.com/ryanphilipenko/
www.instagram.com/ryan_philipenko/
200-10835 124 St Nw
Edmonton, Alberta T5M 0H4
(780) 488-4000
(780) 447-1695



