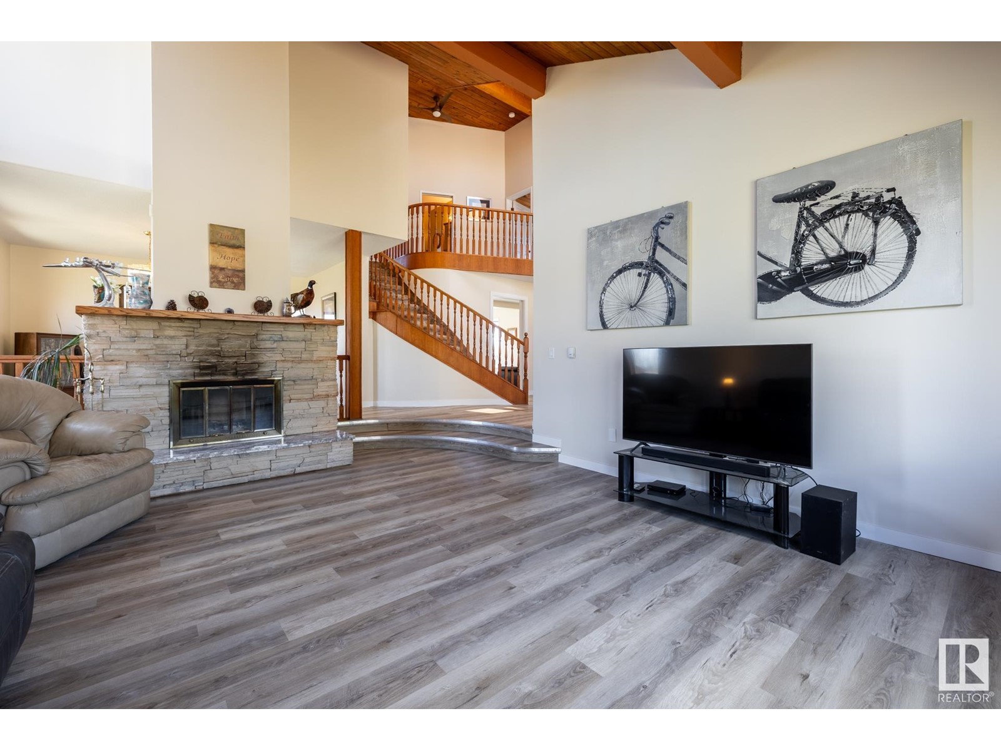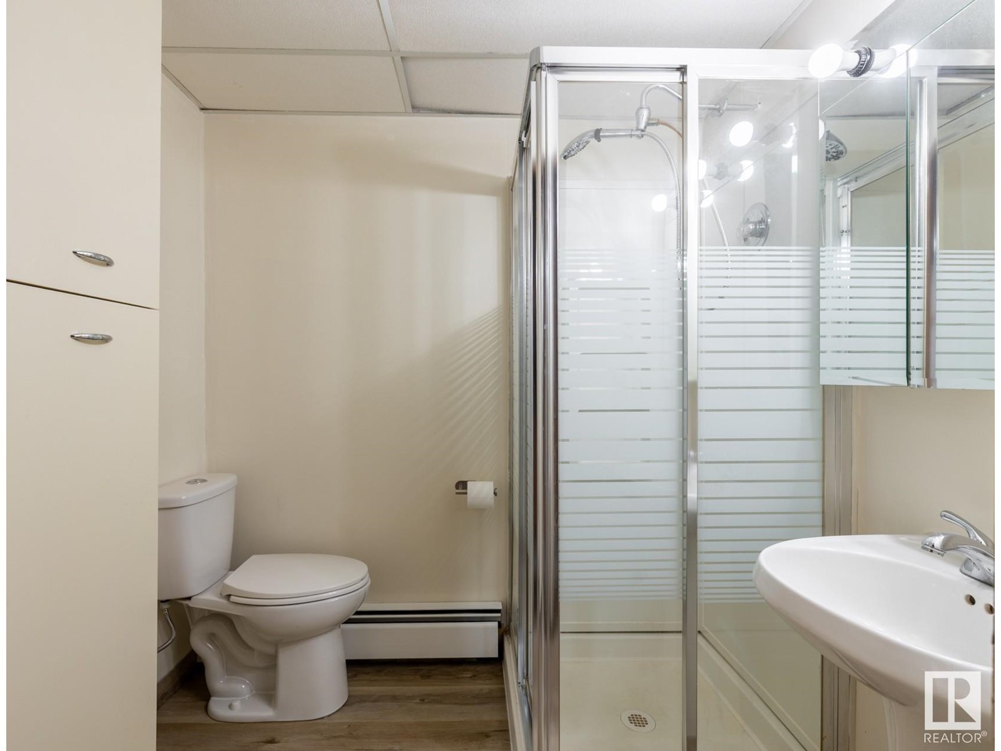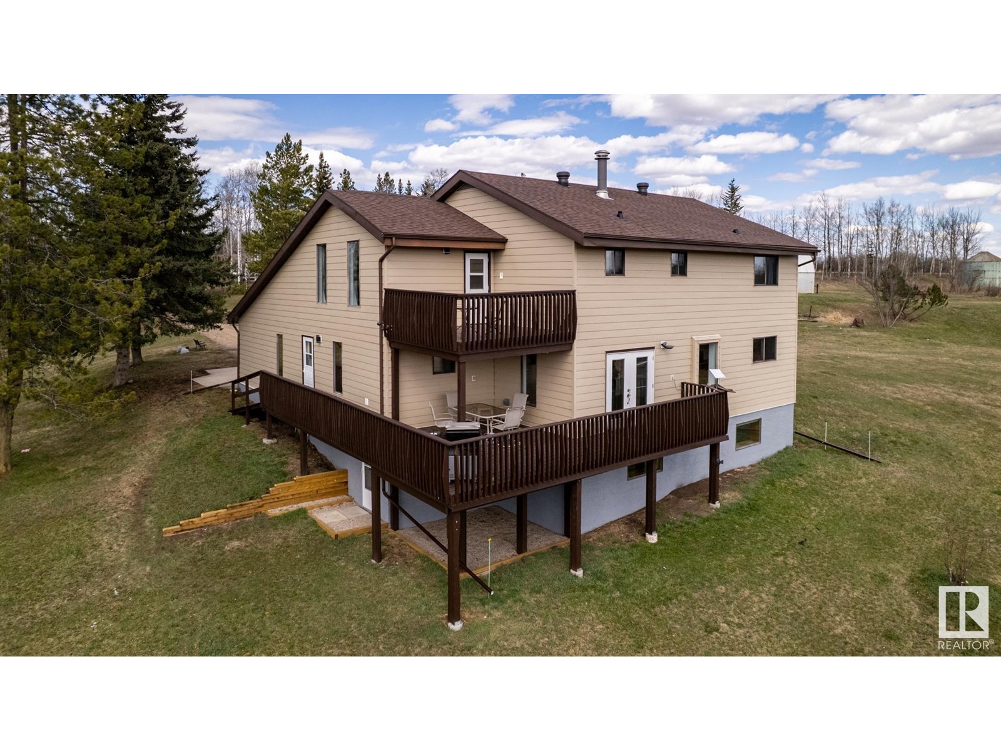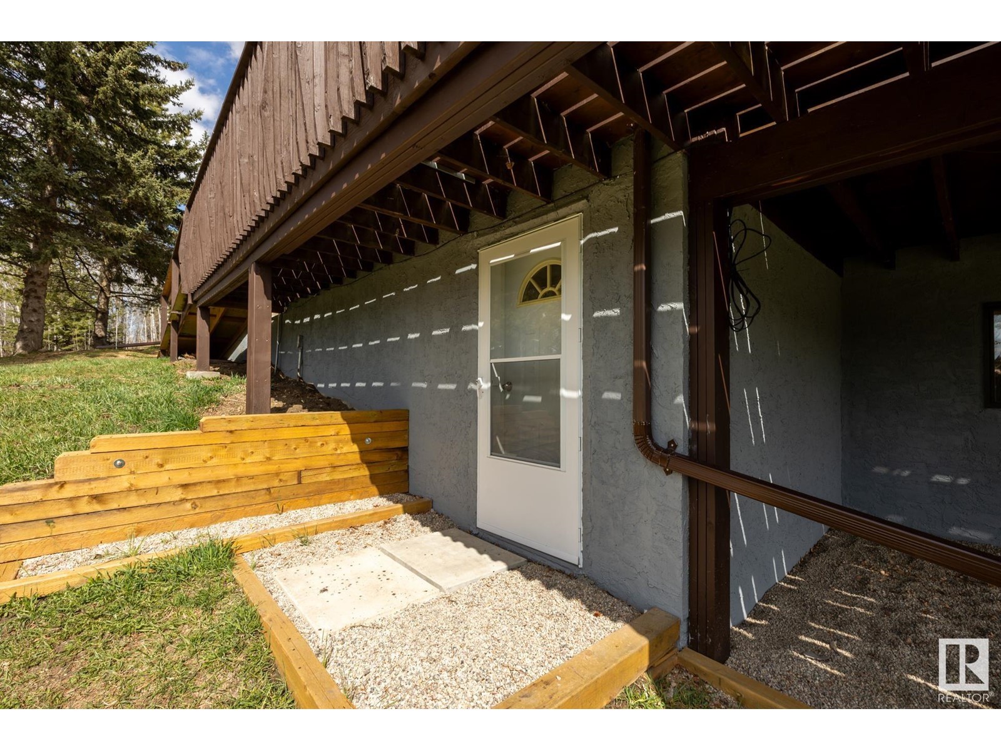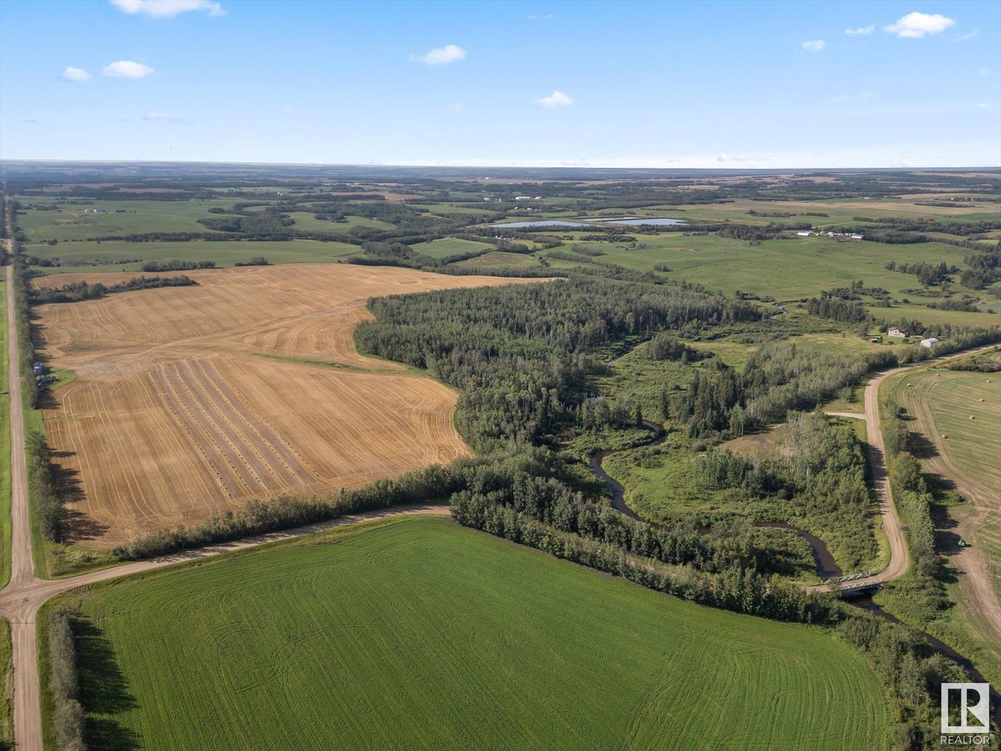8115 Township Road 574 Rural Lac Ste. Anne County, Alberta T0E 1N0
$799,000
Custom built in 1981, this 2-storey home w/ double (18’Wx22’L) attached & heated garage & heated, 30’Wx48’L Quonset resides on 159.45 acres overlooking the Paddle River. Approximately 72 acres of farmable land. Beautiful foyer has vaulted, cedar-lined ceiling w/ skylight that extends into the living room & welcomes you with a view of the grand, curved stairway. Bright main floor: sunken living room w/ fireplace, 2 dining areas, kitchen, family room, laundry & 2-piece bath. Dual staircases lead to the walk-out basement, where there is a recreation room, flex room, bedroom, 3-piece bath & hobby room (5th bedroom?). Upstairs: 4-piece jacuzzi bath, 3 bedrooms including the primary w/ 4-piece ensuite, walk-in closet, den & balcony. Upgrades: shingles, siding, vinyl flooring, paint, 95% HIGH EFFICIENCY BOILER, 50-gallon HOT WATER TANK & PRESSURE TANK. Solidly re-enforced, west facing deck. Secure main yard: 4 metal gates & 1500 ft of page wire perimeter/predator fencing. Only minutes east of Mayerthorpe. (id:61585)
Property Details
| MLS® Number | E4433510 |
| Property Type | Single Family |
| Features | Hillside, Private Setting, See Remarks, Rolling, Exterior Walls- 2x6", Skylight, Recreational, Agriculture |
| Structure | Deck |
| View Type | Valley View |
Building
| Bathroom Total | 4 |
| Bedrooms Total | 4 |
| Appliances | Dishwasher, Dryer, Garage Door Opener Remote(s), Garage Door Opener, Hood Fan, Refrigerator, Storage Shed, Stove, Washer |
| Basement Development | Finished |
| Basement Type | Full (finished) |
| Ceiling Type | Vaulted |
| Constructed Date | 1981 |
| Construction Style Attachment | Detached |
| Fireplace Fuel | Wood |
| Fireplace Present | Yes |
| Fireplace Type | Unknown |
| Half Bath Total | 1 |
| Heating Type | Baseboard Heaters |
| Stories Total | 2 |
| Size Interior | 2,944 Ft2 |
| Type | House |
Parking
| Attached Garage |
Land
| Acreage | Yes |
| Size Irregular | 159.45 |
| Size Total | 159.45 Ac |
| Size Total Text | 159.45 Ac |
Rooms
| Level | Type | Length | Width | Dimensions |
|---|---|---|---|---|
| Basement | Bedroom 4 | 3.51 m | 3.01 m | 3.51 m x 3.01 m |
| Basement | Hobby Room | 5.32 m | 2.99 m | 5.32 m x 2.99 m |
| Basement | Recreation Room | 4.58 m | 5.59 m | 4.58 m x 5.59 m |
| Main Level | Living Room | 4.87 m | 5.3 m | 4.87 m x 5.3 m |
| Main Level | Dining Room | 4.12 m | 3.76 m | 4.12 m x 3.76 m |
| Main Level | Kitchen | 3.97 m | 3.21 m | 3.97 m x 3.21 m |
| Main Level | Family Room | 5.04 m | 5.83 m | 5.04 m x 5.83 m |
| Upper Level | Den | 5.44 m | 3.64 m | 5.44 m x 3.64 m |
| Upper Level | Primary Bedroom | 5.42 m | 4.78 m | 5.42 m x 4.78 m |
| Upper Level | Bedroom 2 | 3.33 m | 3.88 m | 3.33 m x 3.88 m |
| Upper Level | Bedroom 3 | 4.6 m | 3.09 m | 4.6 m x 3.09 m |
Contact Us
Contact us for more information
Rebecca M. Victoor
Associate
(780) 962-8998
www.rebeccavictoor.ca/
www.facebook.com/RebeccaVictoor
www.instagram.com/rebeccavictoor/
www.youtube.com/@rebeccavictoor9892
4-16 Nelson Dr.
Spruce Grove, Alberta T7X 3X3
(780) 962-8580
(780) 962-8998












