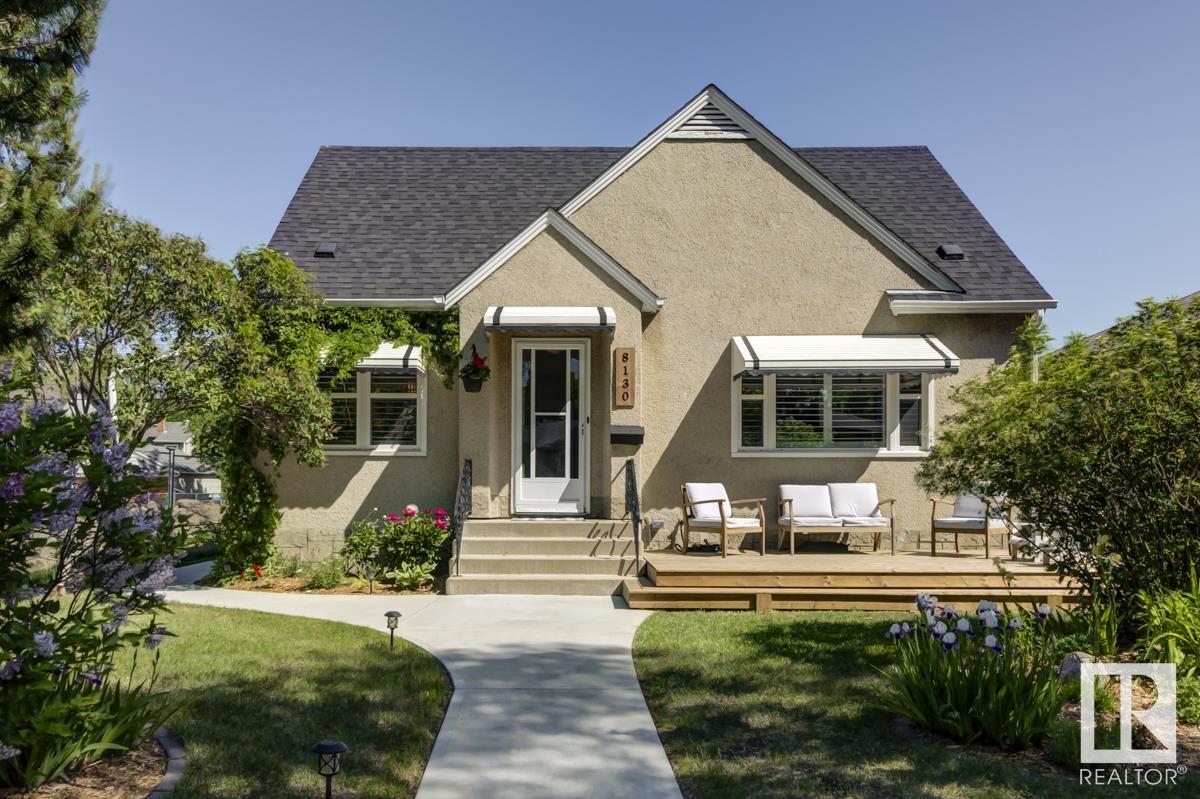8130 77 Av Nw Edmonton, Alberta T6C 0L2
$525,000
Welcome to this cute as a button character home in the heart of King Edward Park. This 1.5 storey has so much to offer. Featuring 4 Bedrooms (1 on Main,2 Up,1 Dn), 2 Baths and a Fully Finished Basement with Separate Entry and Full Kitchen. This home is very well kept and full of upgrades like Roof, Kitchen(s), Windows, Furnace, Flooring, Electrical, Weeping Tile, Sump Pump & Central A/C. Offering a well Landscaped yard with a HotTub and Beautiful Seating area, a Front Porch and a Single Detached Garage. Great location; 5 min walk to LRT, close to Schools, Shopping, Transit, Whyte Ave, Ritchie Market and Downtown. Ready to Move in and Enjoy! (id:61585)
Open House
This property has open houses!
1:00 pm
Ends at:3:00 pm
Property Details
| MLS® Number | E4442215 |
| Property Type | Single Family |
| Neigbourhood | King Edward Park |
| Amenities Near By | Schools |
| Features | Flat Site, Lane |
| Structure | Deck, Patio(s) |
Building
| Bathroom Total | 2 |
| Bedrooms Total | 4 |
| Amenities | Vinyl Windows |
| Appliances | Dryer, Stove, Gas Stove(s), Washer, Window Coverings, Refrigerator, Dishwasher |
| Basement Development | Finished |
| Basement Type | Full (finished) |
| Constructed Date | 1951 |
| Construction Style Attachment | Detached |
| Cooling Type | Central Air Conditioning |
| Heating Type | Forced Air |
| Stories Total | 2 |
| Size Interior | 1,277 Ft2 |
| Type | House |
Parking
| Detached Garage |
Land
| Acreage | No |
| Fence Type | Fence |
| Land Amenities | Schools |
| Size Irregular | 556.35 |
| Size Total | 556.35 M2 |
| Size Total Text | 556.35 M2 |
Rooms
| Level | Type | Length | Width | Dimensions |
|---|---|---|---|---|
| Basement | Family Room | 6.11 m | 3.39 m | 6.11 m x 3.39 m |
| Basement | Bedroom 4 | 3.39 m | 2.94 m | 3.39 m x 2.94 m |
| Basement | Second Kitchen | 3.39 m | 2.99 m | 3.39 m x 2.99 m |
| Basement | Laundry Room | 3.37 m | 2.8 m | 3.37 m x 2.8 m |
| Main Level | Living Room | 5.27 m | 3.37 m | 5.27 m x 3.37 m |
| Main Level | Dining Room | 4.12 m | 3.02 m | 4.12 m x 3.02 m |
| Main Level | Kitchen | 4.34 m | 2.18 m | 4.34 m x 2.18 m |
| Main Level | Primary Bedroom | 3.19 m | 3.12 m | 3.19 m x 3.12 m |
| Upper Level | Bedroom 2 | 4.31 m | 3.94 m | 4.31 m x 3.94 m |
| Upper Level | Bedroom 3 | 4.82 m | 2.98 m | 4.82 m x 2.98 m |
Contact Us
Contact us for more information

Mark D. Radloff
Associate
(780) 432-6513
markradloff.edmontonhomesforsaleremaxrivercity.ca/
x.com/MarkRadloff
www.facebook.com/MarkRadloffYEG
www.linkedin.com/in/mark-radloff-416b9b27/
www.instagram.com/markradloff_sellingedmonton/
www.youtube.com/@markradloffyegrealtor4094
2852 Calgary Tr Nw
Edmonton, Alberta T6J 6V7
(780) 485-5005
(780) 432-6513












































































