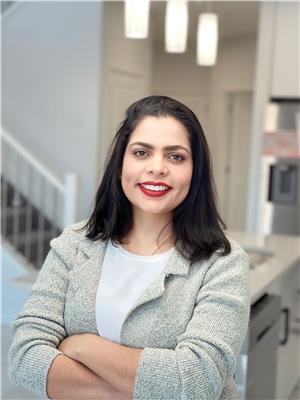8130 Chappelle Wy Sw Edmonton, Alberta T6W 3R2
$425,000
Immaculate 3-Bedroom Home | Double Garage | No Condo Fees This beautifully maintained home offers a bright, open-concept layout with 9’ ceilings and plenty of natural light throughout the main floor. Durable laminate flooring, a spacious living area, and a well-designed U-shaped kitchen with adjacent dining space make this home perfect for everyday living and entertaining. A convenient 2-piece powder room completes the main level. Upstairs, the large primary bedroom features a walk-in closet and a private 3-piece ensuite. Two additional bedrooms and a 4-piece main bathroom provide comfortable accommodations for family or guests. The unfinished basement offers excellent development potential with a bathroom rough-in already in place. Outside, enjoy a fully fenced backyard and a double detached garage for secure parking and extra storage. Located near a K–9 school in a friendly, well-established community. No condo fees—just functional, modern living in a great location! (id:61585)
Property Details
| MLS® Number | E4440533 |
| Property Type | Single Family |
| Neigbourhood | Chappelle Area |
| Amenities Near By | Airport, Golf Course, Playground, Shopping |
| Features | Lane |
| Structure | Deck |
Building
| Bathroom Total | 3 |
| Bedrooms Total | 3 |
| Amenities | Ceiling - 9ft |
| Appliances | Dishwasher, Dryer, Garage Door Opener, Microwave Range Hood Combo, Refrigerator, Stove, Washer |
| Basement Development | Unfinished |
| Basement Type | Full (unfinished) |
| Constructed Date | 2017 |
| Construction Style Attachment | Attached |
| Fire Protection | Smoke Detectors |
| Half Bath Total | 1 |
| Heating Type | Forced Air |
| Stories Total | 2 |
| Size Interior | 1,381 Ft2 |
| Type | Row / Townhouse |
Parking
| Detached Garage |
Land
| Acreage | No |
| Fence Type | Fence |
| Land Amenities | Airport, Golf Course, Playground, Shopping |
| Size Irregular | 214.28 |
| Size Total | 214.28 M2 |
| Size Total Text | 214.28 M2 |
Rooms
| Level | Type | Length | Width | Dimensions |
|---|---|---|---|---|
| Main Level | Living Room | Measurements not available | ||
| Main Level | Dining Room | Measurements not available | ||
| Main Level | Kitchen | Measurements not available | ||
| Upper Level | Primary Bedroom | Measurements not available | ||
| Upper Level | Bedroom 2 | Measurements not available | ||
| Upper Level | Bedroom 3 | Measurements not available |
Contact Us
Contact us for more information

Nav Gill
Associate
realtornavgill.ca/
www.instagram.com/yeghomes4sale/?hl=en
201-11823 114 Ave Nw
Edmonton, Alberta T5G 2Y6
(780) 705-5393
(780) 705-5392
www.liveinitia.ca/

















































