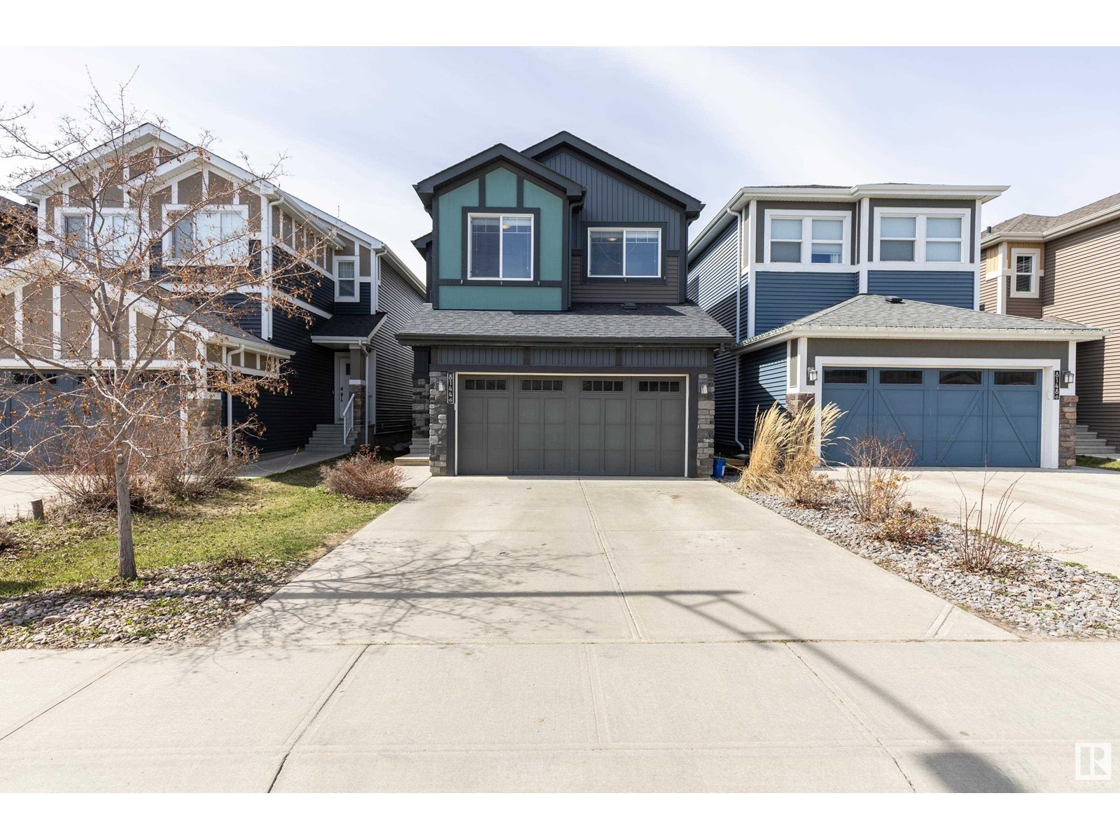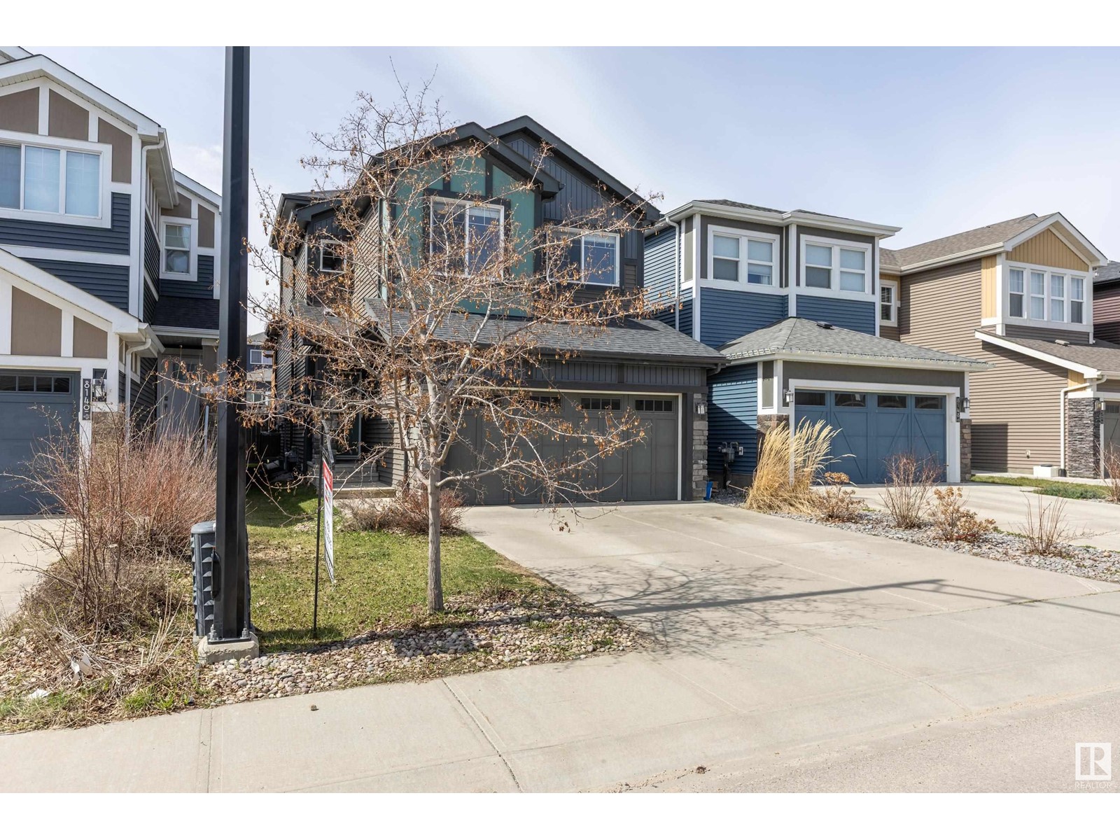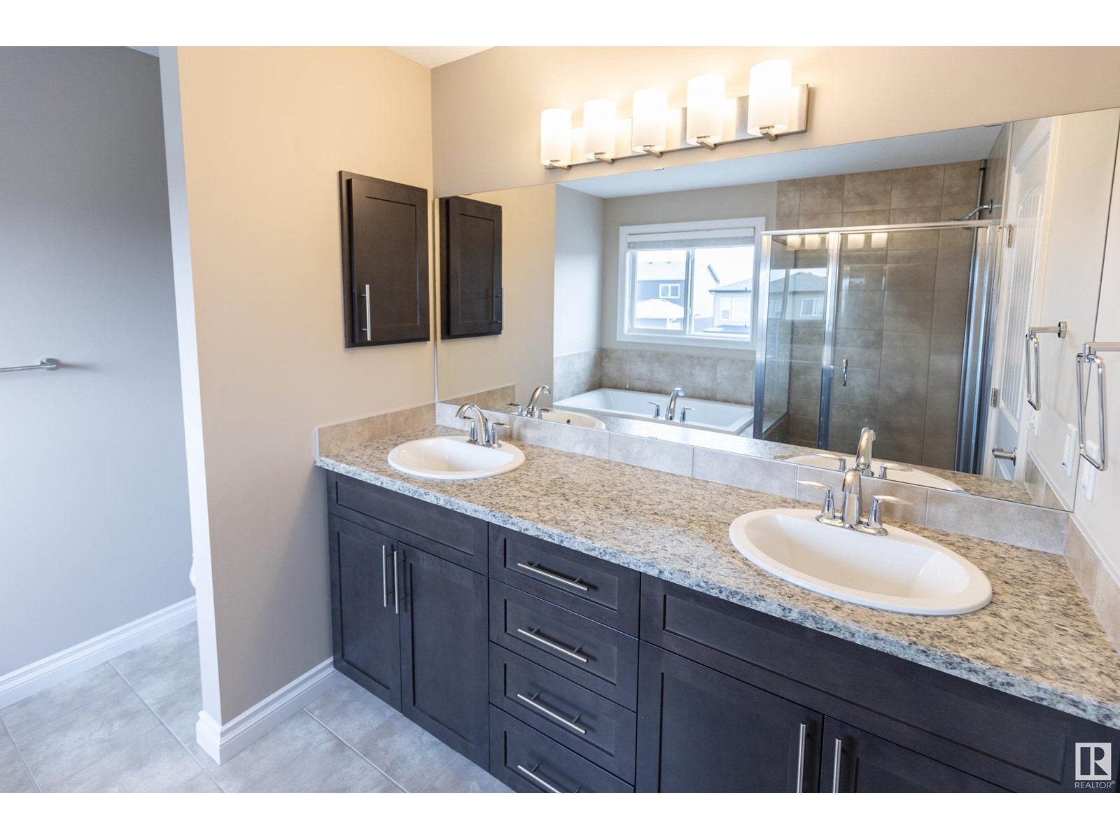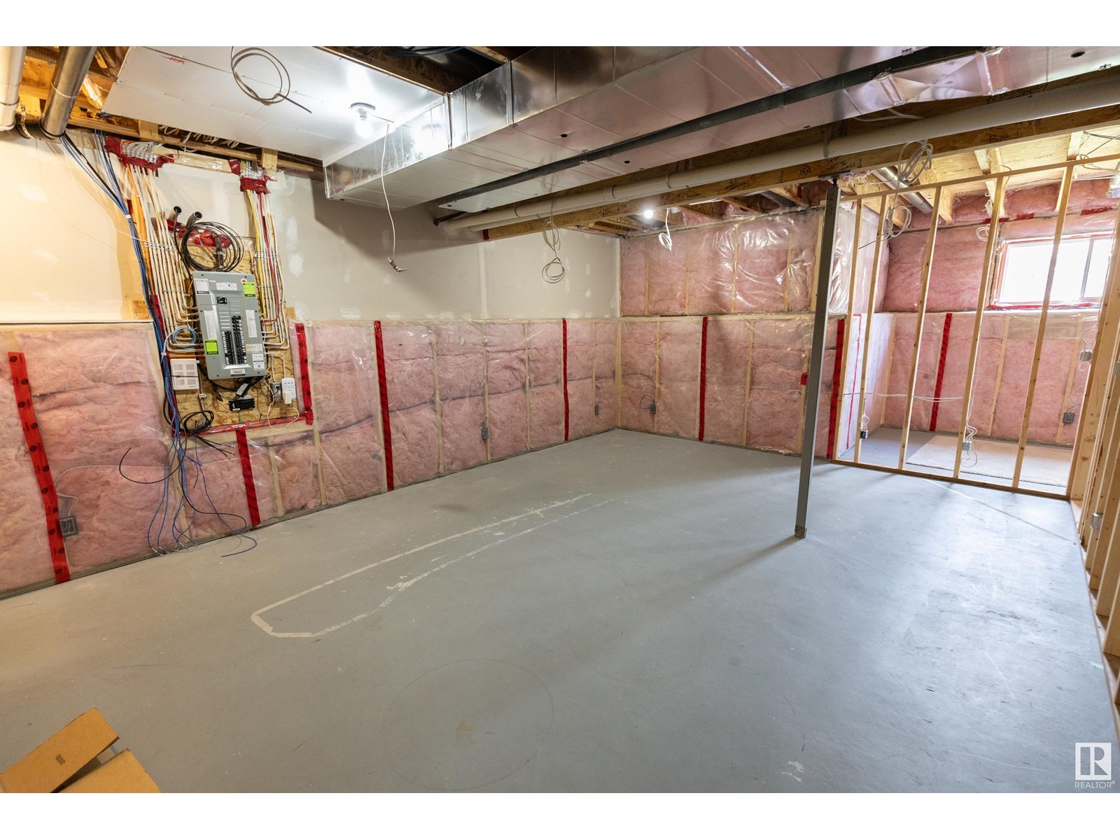8144 225 St Nw Edmonton, Alberta T5T 7G6
$544,900
Welcome to this beautiful Dolce Vita 2015 built home in the desirable community of Rosenthal. This unique open concept floor plan features a large front entry with tile flooring & accesses the basement, laundry/mudroom & double attached insulated garage. The main floor has a large kitchen & eating area with a huge granite island, SS appliances, corner pantry, an abundance of cupboard & counter space & a garden door leading onto the back deck. The living room is open to the kitchen & has a gas fireplace & large windows letting in the warmth of natural light. The upper level has 2 spacious bedrms, a flex space & a 4 piece bathrm. The primary bedroom has a large walk in closet & a 5 piece ensuite with a soaker tub, glass shower & his & her sinks. The basement is framed for an additional bedroom, bathroom, rec and storage room with wiring completed. Additional highlights of this home include, central A/C, soft close kitchen cabinets, main floor laundry, gas hook up for BBQ & a fully fenced & landscaped yard. (id:61585)
Property Details
| MLS® Number | E4433803 |
| Property Type | Single Family |
| Neigbourhood | Rosenthal (Edmonton) |
| Amenities Near By | Playground, Public Transit, Schools, Shopping |
| Features | See Remarks, Exterior Walls- 2x6", Level |
| Parking Space Total | 4 |
| Structure | Deck |
Building
| Bathroom Total | 3 |
| Bedrooms Total | 3 |
| Amenities | Ceiling - 9ft |
| Appliances | Dishwasher, Dryer, Garage Door Opener Remote(s), Garage Door Opener, Microwave, Refrigerator, Stove, Washer, Window Coverings |
| Basement Development | Unfinished |
| Basement Type | Full (unfinished) |
| Constructed Date | 2015 |
| Construction Style Attachment | Detached |
| Cooling Type | Central Air Conditioning |
| Fire Protection | Smoke Detectors |
| Fireplace Fuel | Gas |
| Fireplace Present | Yes |
| Fireplace Type | Unknown |
| Half Bath Total | 1 |
| Heating Type | Forced Air |
| Stories Total | 2 |
| Size Interior | 1,777 Ft2 |
| Type | House |
Parking
| Attached Garage |
Land
| Acreage | No |
| Fence Type | Fence |
| Land Amenities | Playground, Public Transit, Schools, Shopping |
| Size Irregular | 312.08 |
| Size Total | 312.08 M2 |
| Size Total Text | 312.08 M2 |
Rooms
| Level | Type | Length | Width | Dimensions |
|---|---|---|---|---|
| Main Level | Living Room | 4.76 m | 3.96 m | 4.76 m x 3.96 m |
| Main Level | Dining Room | 4.11 m | 2.73 m | 4.11 m x 2.73 m |
| Main Level | Kitchen | 4.61 m | 3.96 m | 4.61 m x 3.96 m |
| Main Level | Laundry Room | 2.42 m | 2.22 m | 2.42 m x 2.22 m |
| Upper Level | Primary Bedroom | 4.78 m | 3.6 m | 4.78 m x 3.6 m |
| Upper Level | Bedroom 2 | 3.28 m | 2.82 m | 3.28 m x 2.82 m |
| Upper Level | Bedroom 3 | 3.59 m | 2.72 m | 3.59 m x 2.72 m |
Contact Us
Contact us for more information
Heidi Gillespie
Associate
(780) 449-3499
heidigillespie.ca/
m.facebook.com/heidigillespierealestate/
425-450 Ordze Rd
Sherwood Park, Alberta T8B 0C5
(780) 570-9650














































