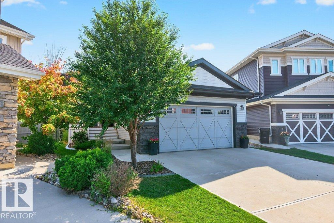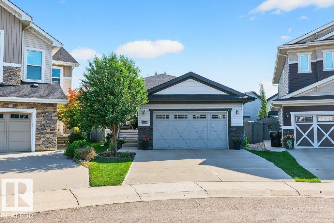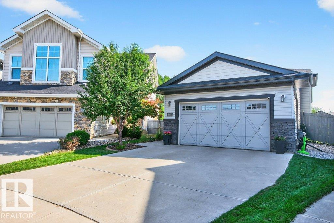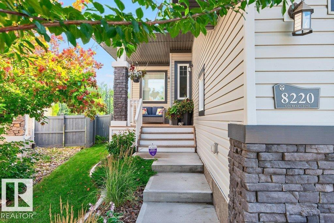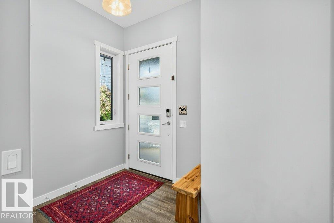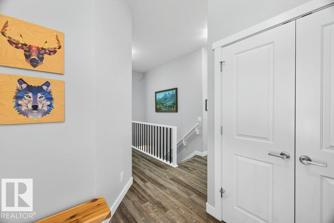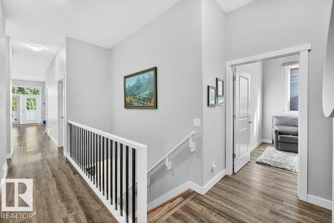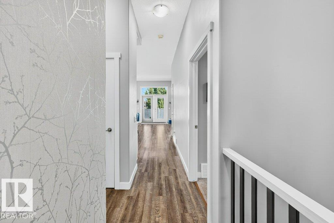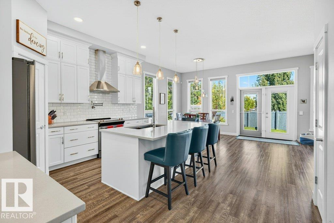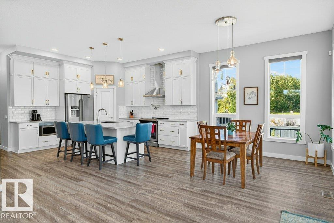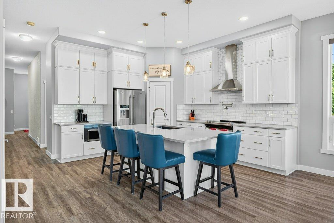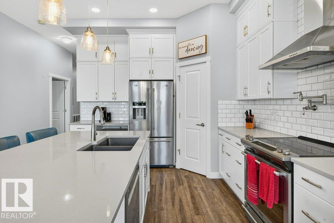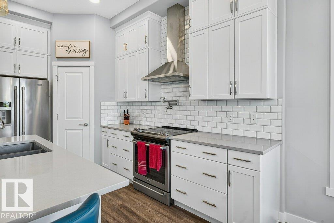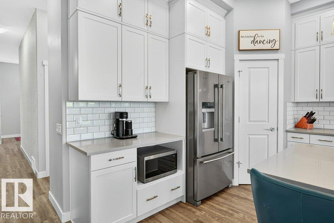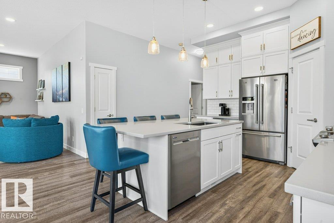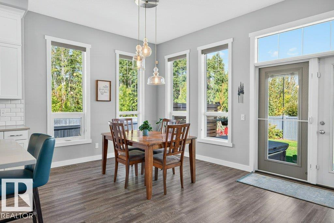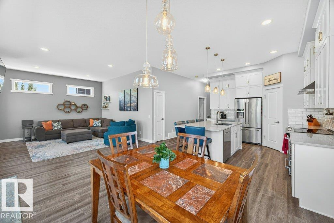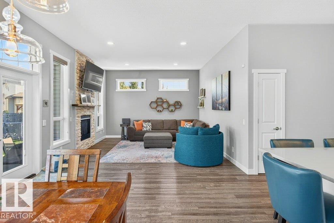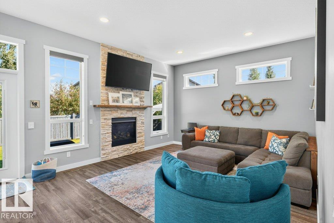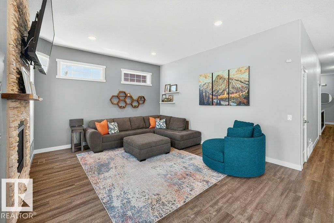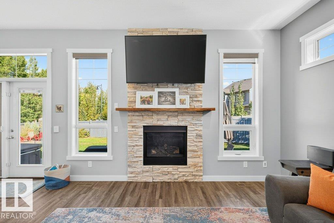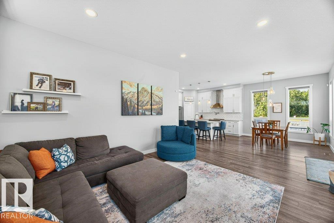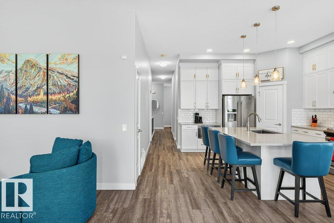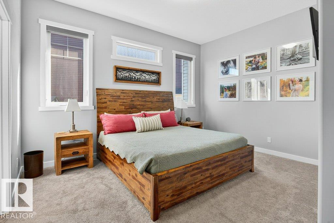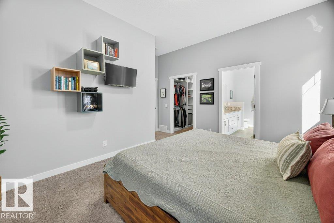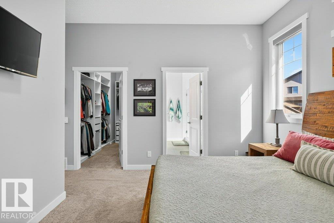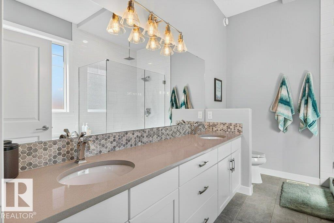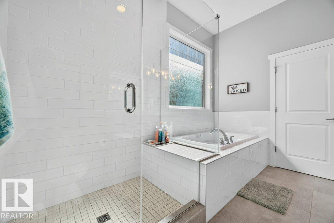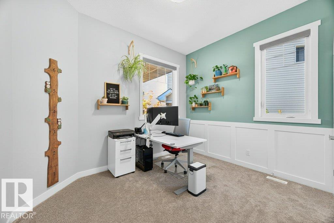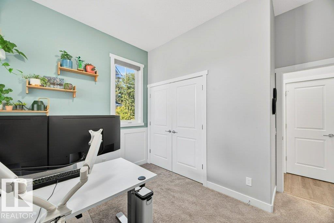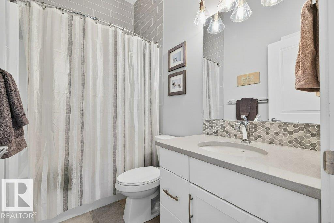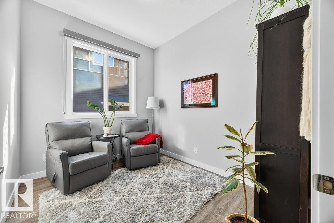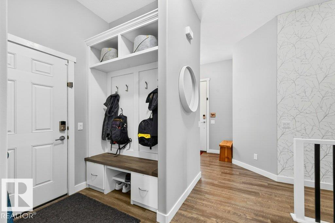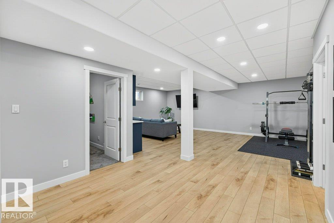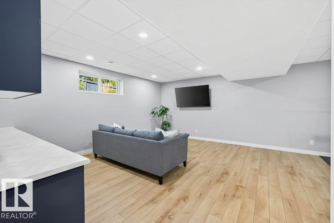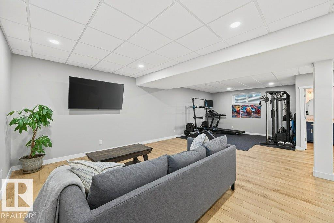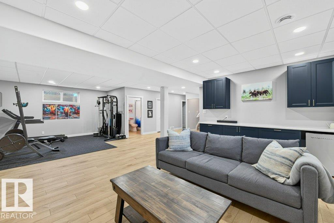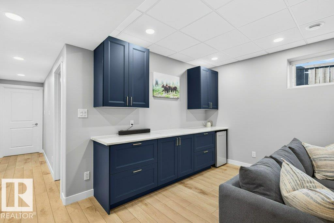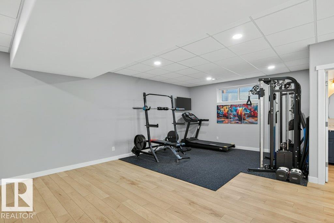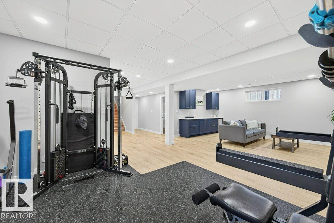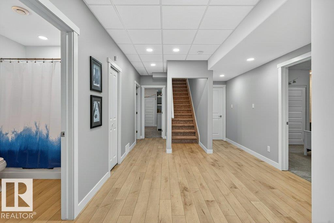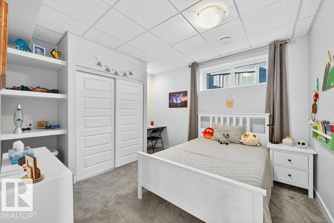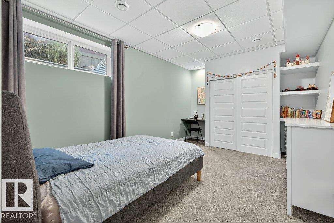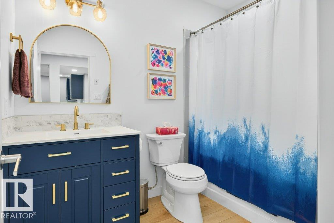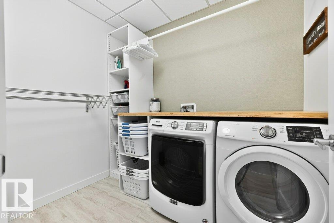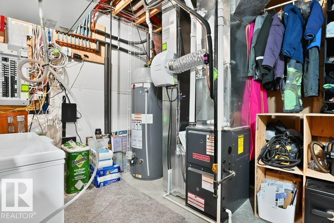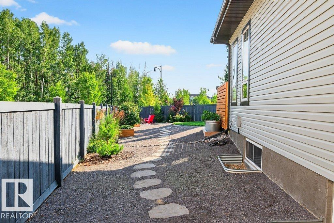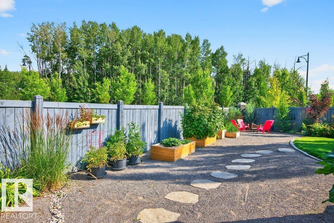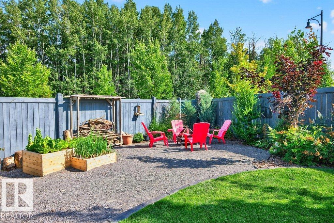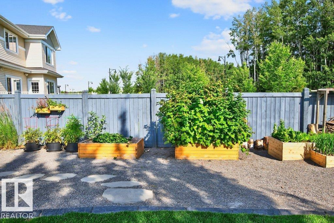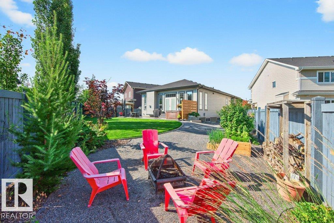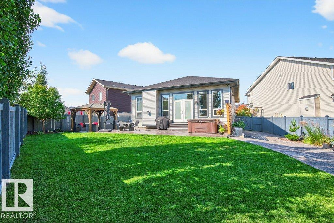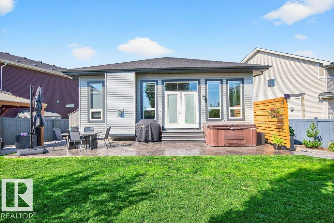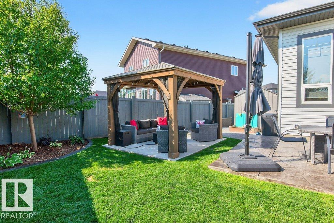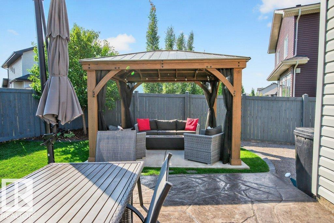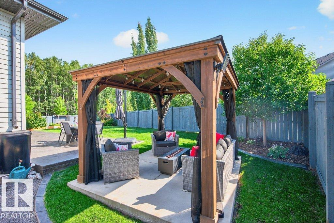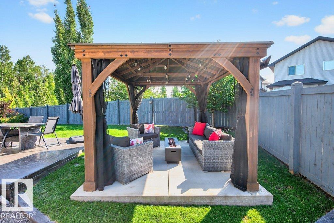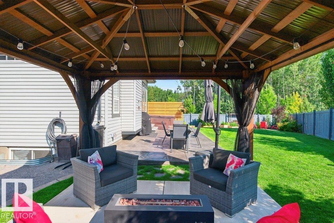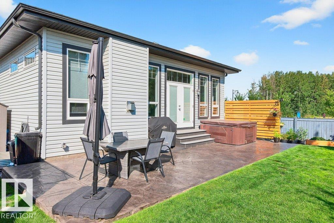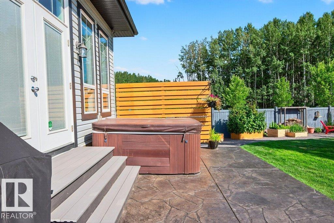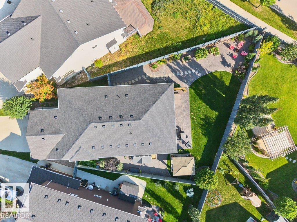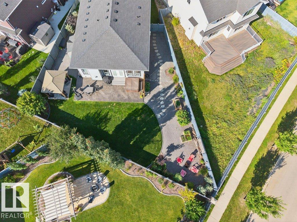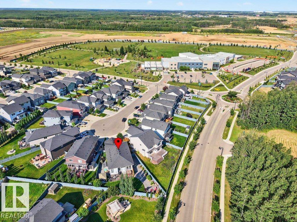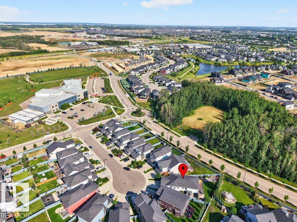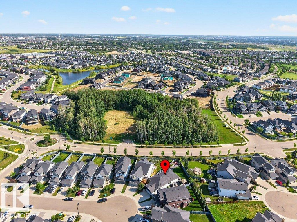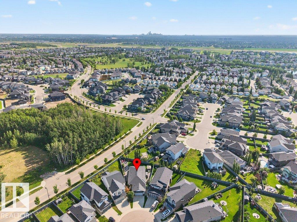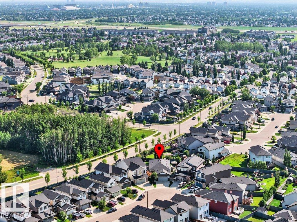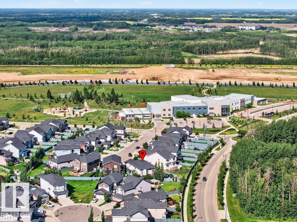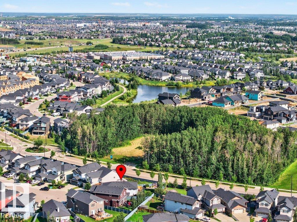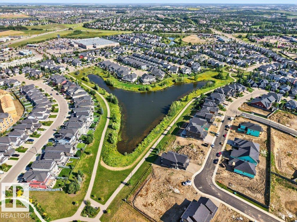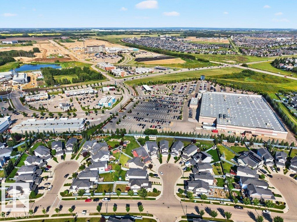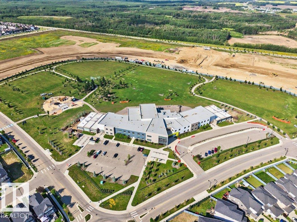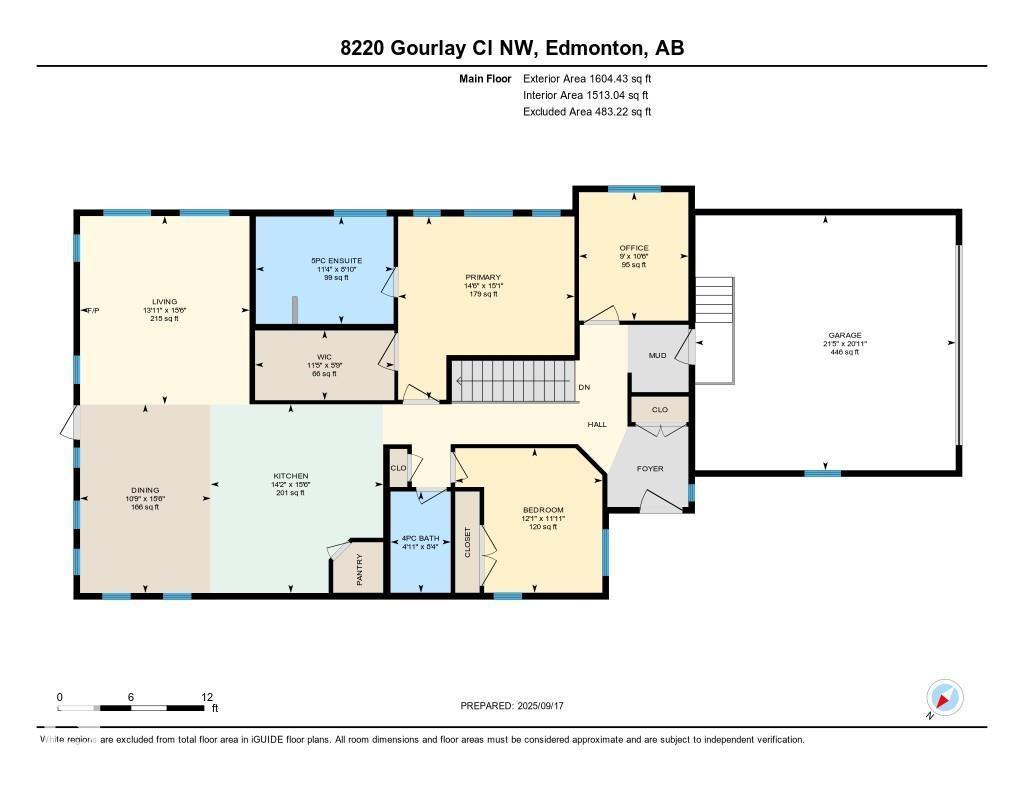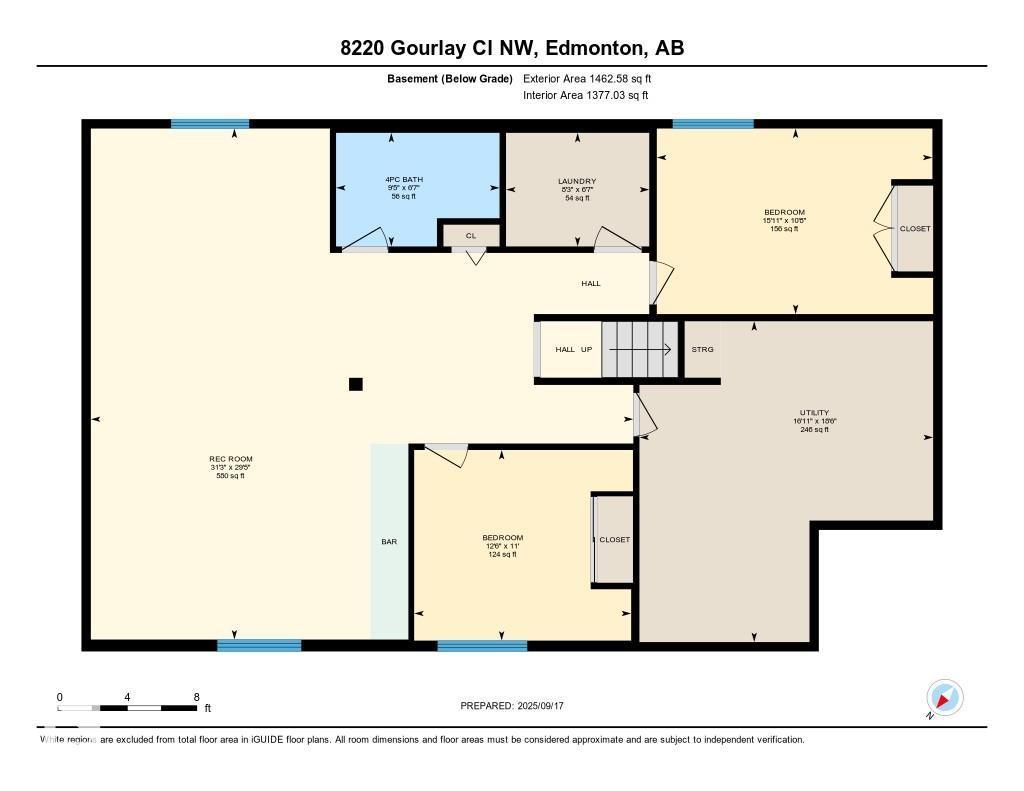4 Bedroom
3 Bathroom
1,604 ft2
Bungalow
Fireplace
Central Air Conditioning
Forced Air
$749,900
Welcome to this executive bungalow in Granville, perfectly designed for your family. The main floor boasts soaring 10' ceilings, an open concept layout, and a gourmet kitchen with double stacked cabinetry, quartz counters, pot filler, and island with breakfast bar—ideal for casual meals or hosting. The bright living room features side transom windows and a stone gas fireplace, while the dining area opens to a stamped concrete patio and huge pie-shaped yard. The luxurious primary suite includes a walk-in closet and spa-like 5pc ensuite with soaker tub, glass shower, and dual vanity. A second bedroom, den, mud-room, and 4pc. bath complete the main level. The fully finished basement with 9' ceilings is perfect for teens or guests, with two large bedrooms, full bath, games area, bar, and family room. Enjoy outdoor living with two patios, hot tub, gazebo, firepit, and a cozy front porch. Heated double garage, quiet cul-de-sac, and steps to schools, parks, trails, shopping, and commuting routes. (id:63502)
Property Details
|
MLS® Number
|
E4458352 |
|
Property Type
|
Single Family |
|
Neigbourhood
|
Granville (Edmonton) |
|
Amenities Near By
|
Golf Course, Playground, Schools, Shopping |
|
Features
|
Closet Organizers, Exterior Walls- 2x6" |
|
Parking Space Total
|
4 |
|
Structure
|
Patio(s) |
Building
|
Bathroom Total
|
3 |
|
Bedrooms Total
|
4 |
|
Amenities
|
Vinyl Windows |
|
Appliances
|
Dishwasher, Dryer, Garage Door Opener Remote(s), Garage Door Opener, Hood Fan, Microwave, Refrigerator, Storage Shed, Stove, Washer, Window Coverings, Wine Fridge |
|
Architectural Style
|
Bungalow |
|
Basement Development
|
Finished |
|
Basement Type
|
Full (finished) |
|
Constructed Date
|
2018 |
|
Construction Style Attachment
|
Detached |
|
Cooling Type
|
Central Air Conditioning |
|
Fireplace Fuel
|
Gas |
|
Fireplace Present
|
Yes |
|
Fireplace Type
|
Unknown |
|
Heating Type
|
Forced Air |
|
Stories Total
|
1 |
|
Size Interior
|
1,604 Ft2 |
|
Type
|
House |
Parking
Land
|
Acreage
|
No |
|
Fence Type
|
Fence |
|
Land Amenities
|
Golf Course, Playground, Schools, Shopping |
|
Size Irregular
|
694.39 |
|
Size Total
|
694.39 M2 |
|
Size Total Text
|
694.39 M2 |
Rooms
| Level |
Type |
Length |
Width |
Dimensions |
|
Basement |
Family Room |
8.97 m |
9.53 m |
8.97 m x 9.53 m |
|
Basement |
Bedroom 3 |
3.35 m |
3.81 m |
3.35 m x 3.81 m |
|
Basement |
Bedroom 4 |
3.26 m |
4.84 m |
3.26 m x 4.84 m |
|
Basement |
Laundry Room |
1.99 m |
2.52 m |
1.99 m x 2.52 m |
|
Main Level |
Living Room |
4.71 m |
4.24 m |
4.71 m x 4.24 m |
|
Main Level |
Dining Room |
4.72 m |
3.27 m |
4.72 m x 3.27 m |
|
Main Level |
Kitchen |
4.72 m |
4.32 m |
4.72 m x 4.32 m |
|
Main Level |
Den |
3.21 m |
2.74 m |
3.21 m x 2.74 m |
|
Main Level |
Primary Bedroom |
4.59 m |
4.41 m |
4.59 m x 4.41 m |
|
Main Level |
Bedroom 2 |
3.62 m |
3.68 m |
3.62 m x 3.68 m |
