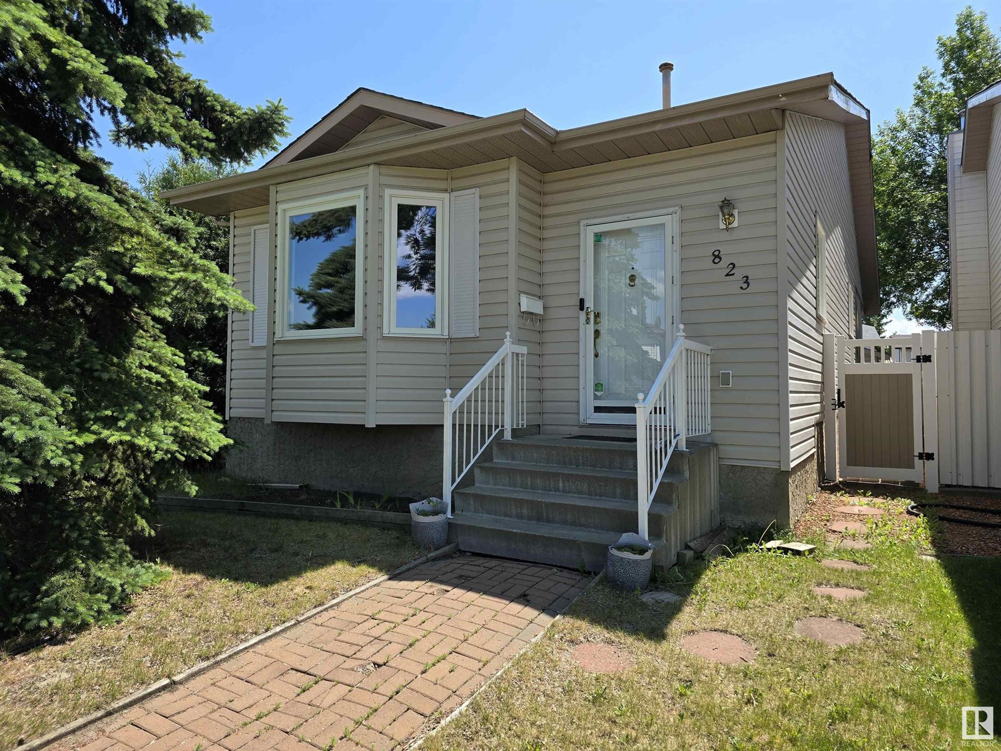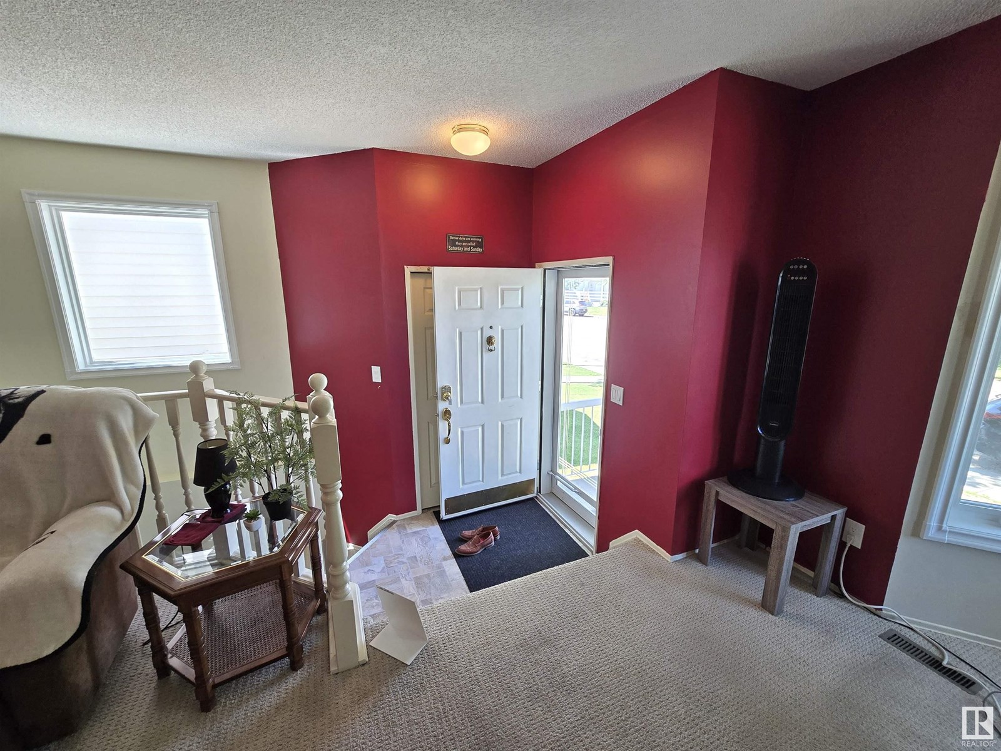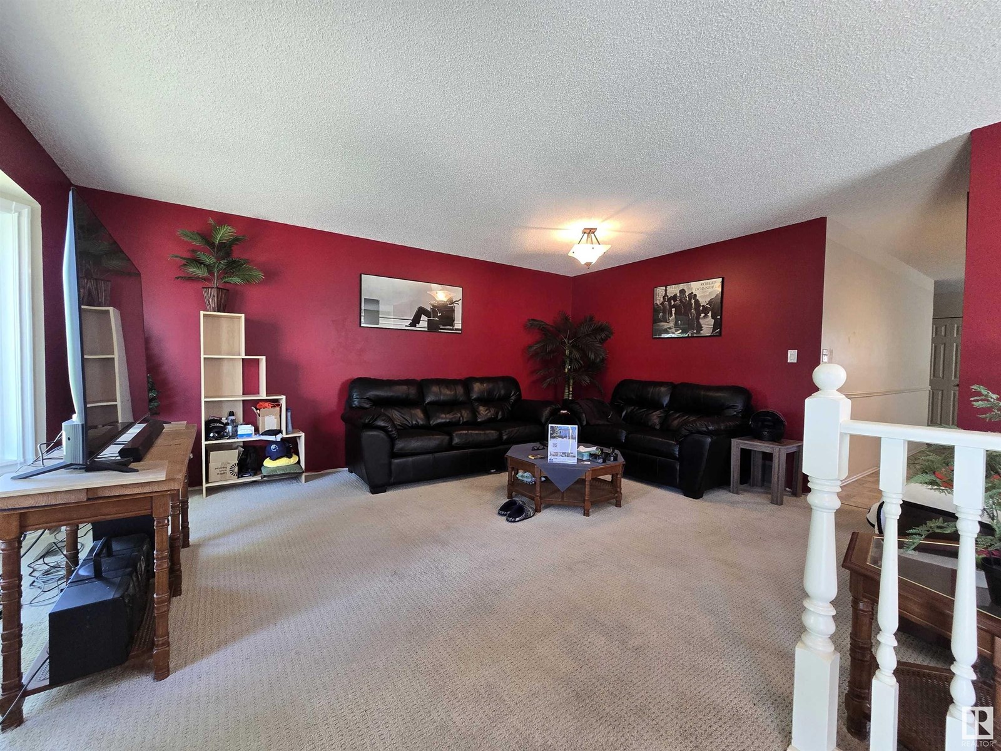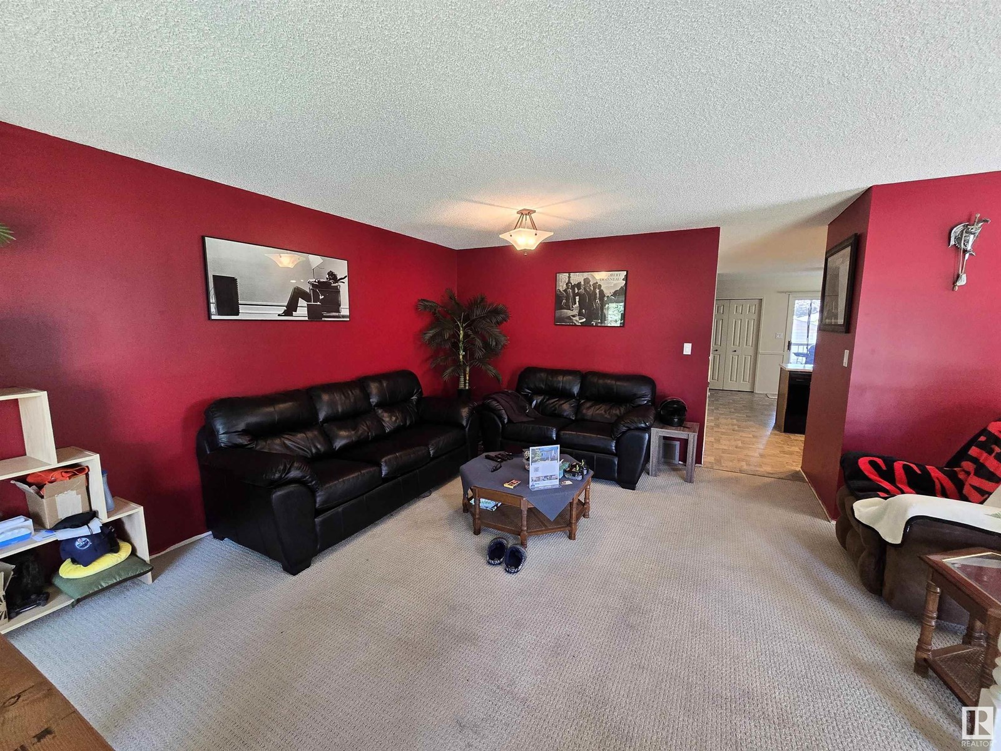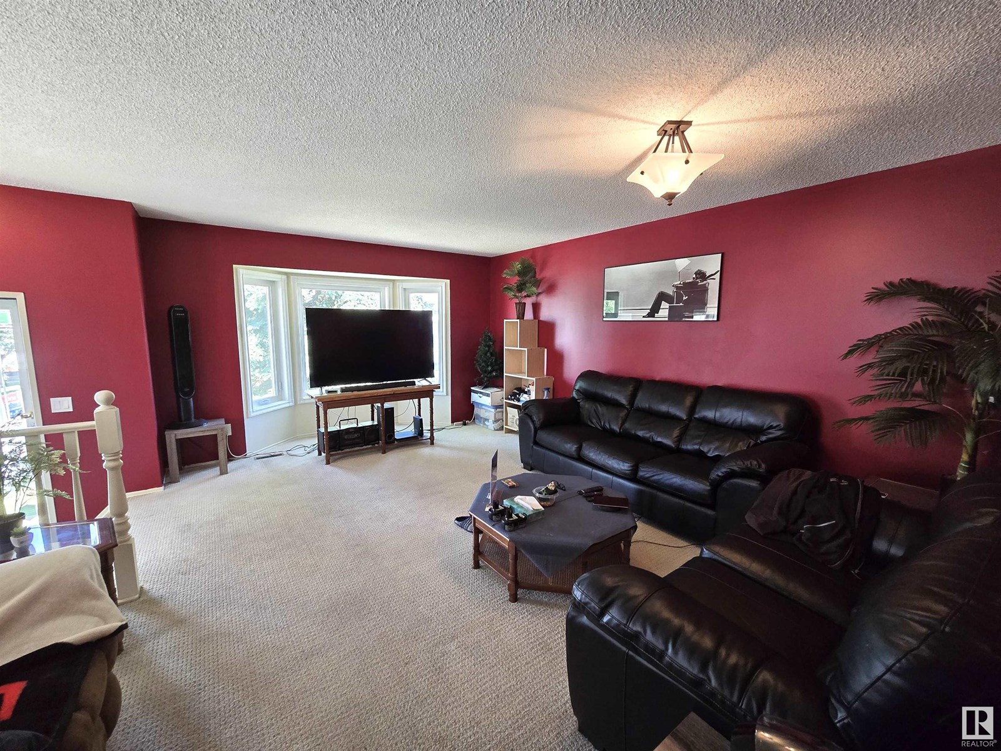823 Johns Cl Nw Edmonton, Alberta T6L 6P2
$409,900
Tucked away on a quiet cul-de-sac in Jackson Heights, this charming 3 bedroom, 2 bathroom bungalow offers incredible value in one of the area’s most desirable locations. The open concept kitchen with classic oak cabinetry flows into a spacious dining area with direct access to a covered deck, creating a perfect setup for indoor-outdoor living. The primary bedroom features dual closets, second bedroom & a 4 pc bath completing the main floor. The fully finished basement offers a generous rec room with gas fireplace, third bedroom, 4 pc bath, & large laundry/storage area. The south-facing backyard is ideal for relaxing or entertaining, with two decks, garden beds, and an oversized heated detached garage. Extensive upgrades include: vinyl windows, high-efficiency furnace, heat pump, A/C, tankless hot water, solar panels, water softener & reverse osmosis. Close to Mill Creek Ravine, schools, parks, shopping, transit & Whitemud Dr. A little cosmetic updating will make this a fantastic starter/investment home. (id:61585)
Property Details
| MLS® Number | E4442751 |
| Property Type | Single Family |
| Neigbourhood | Jackson Heights |
| Amenities Near By | Playground, Schools, Shopping |
| Features | Flat Site, Paved Lane, Park/reserve, Lane |
| Parking Space Total | 2 |
| Structure | Deck, Patio(s) |
Building
| Bathroom Total | 2 |
| Bedrooms Total | 3 |
| Amenities | Vinyl Windows |
| Appliances | Dishwasher, Dryer, Garage Door Opener Remote(s), Garage Door Opener, Hood Fan, Refrigerator, Stove, Central Vacuum, Washer |
| Architectural Style | Bungalow |
| Basement Development | Finished |
| Basement Type | Full (finished) |
| Constructed Date | 1992 |
| Construction Style Attachment | Detached |
| Fireplace Fuel | Gas |
| Fireplace Present | Yes |
| Fireplace Type | Unknown |
| Heating Type | Forced Air |
| Stories Total | 1 |
| Size Interior | 1,074 Ft2 |
| Type | House |
Parking
| Heated Garage | |
| Oversize | |
| Detached Garage |
Land
| Acreage | No |
| Fence Type | Fence |
| Land Amenities | Playground, Schools, Shopping |
Rooms
| Level | Type | Length | Width | Dimensions |
|---|---|---|---|---|
| Basement | Family Room | 6.08 m | 6.08 m | 6.08 m x 6.08 m |
| Basement | Bedroom 3 | 3.94 m | 3.48 m | 3.94 m x 3.48 m |
| Main Level | Living Room | 5.22 m | 3.94 m | 5.22 m x 3.94 m |
| Main Level | Dining Room | 3.33 m | 3.02 m | 3.33 m x 3.02 m |
| Main Level | Kitchen | 3.33 m | 3.02 m | 3.33 m x 3.02 m |
| Main Level | Primary Bedroom | 3.94 m | 3.48 m | 3.94 m x 3.48 m |
| Main Level | Bedroom 2 | 2.97 m | 2.88 m | 2.97 m x 2.88 m |
Contact Us
Contact us for more information

Greg Steele
Associate
www.gregsteele.ca/
twitter.com/asksteeler
www.facebook.com/gregsteele.ca
www.linkedin.com/in/asksteeler/
www.instagram.com/gregsteele.ca/
www.youtube.com/user/GregSteeleRemax
201-5607 199 St Nw
Edmonton, Alberta T6M 0M8
(780) 481-2950
(780) 481-1144
