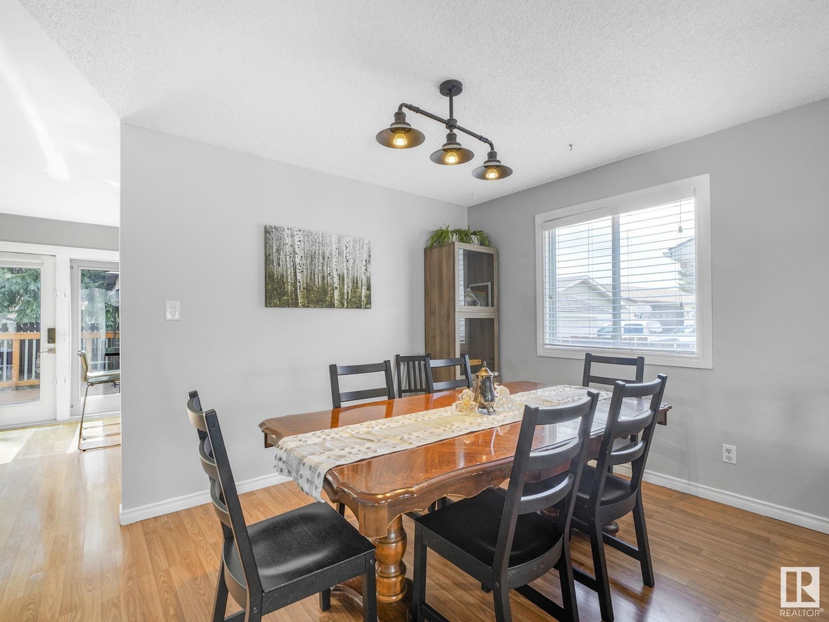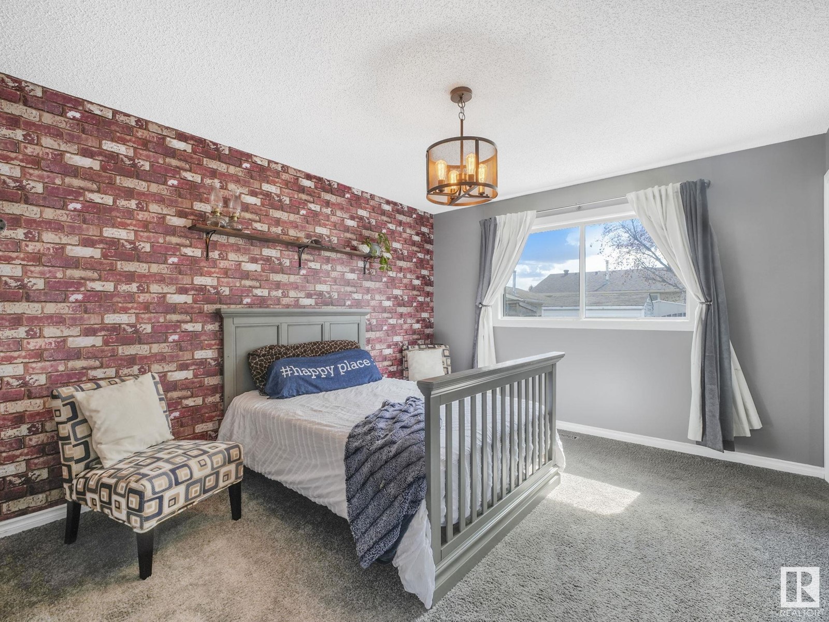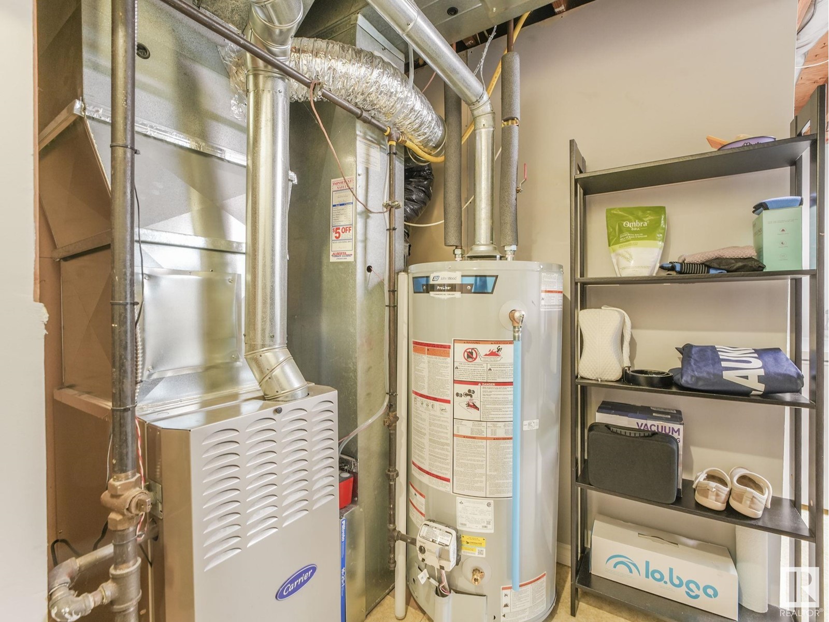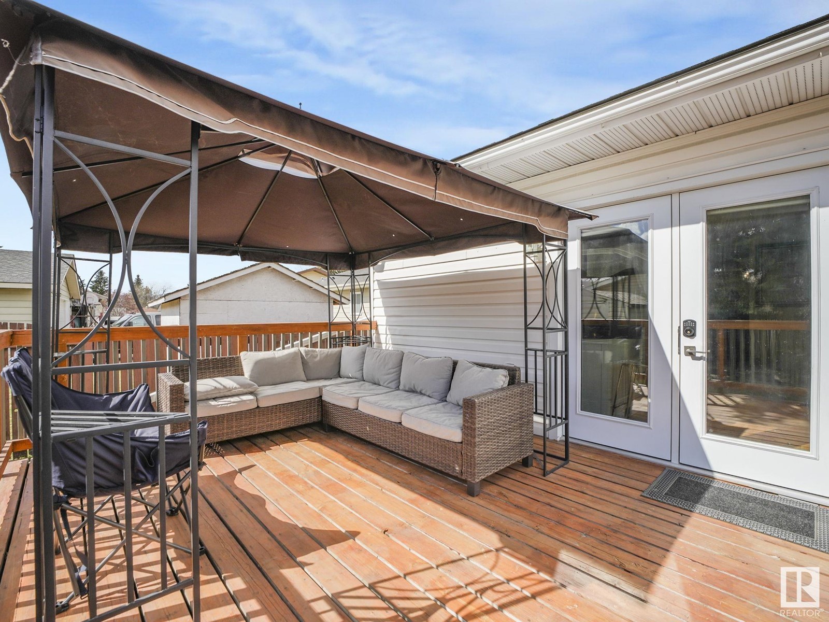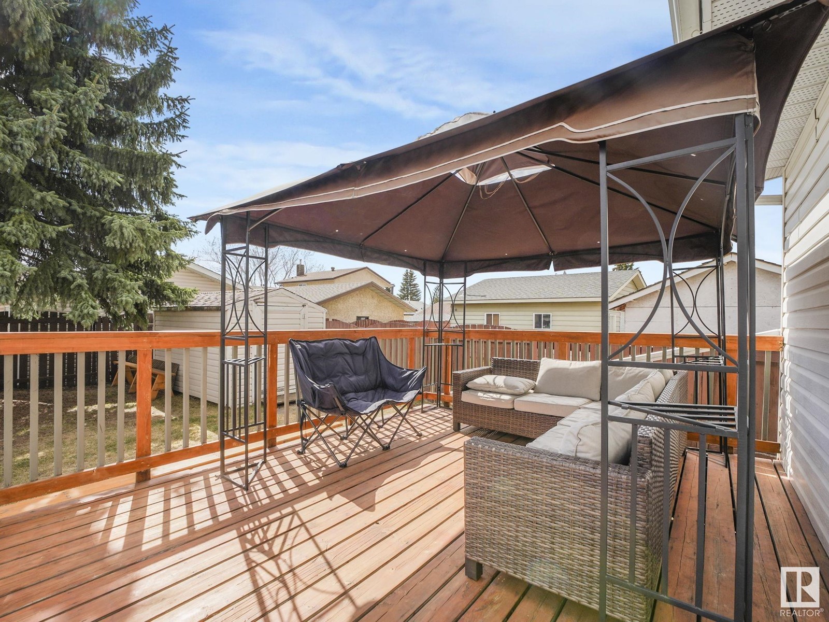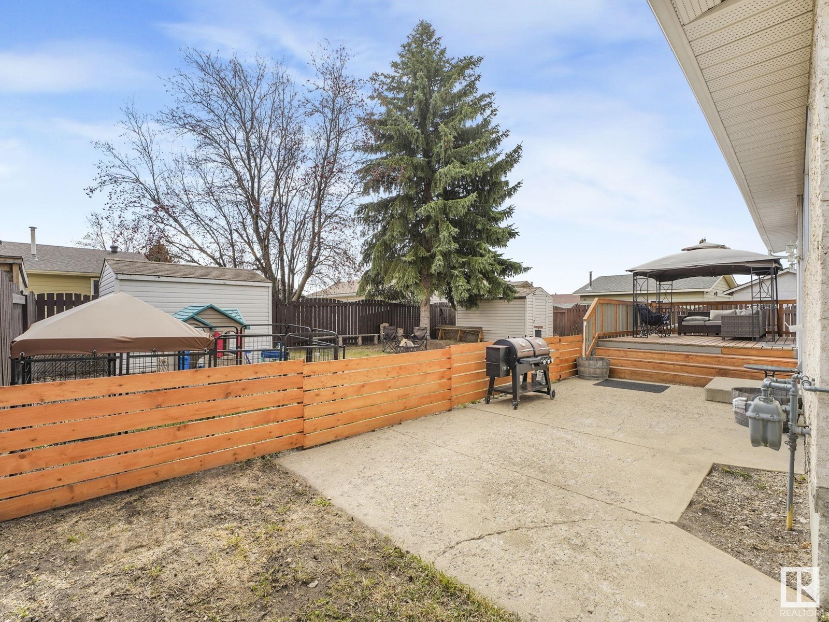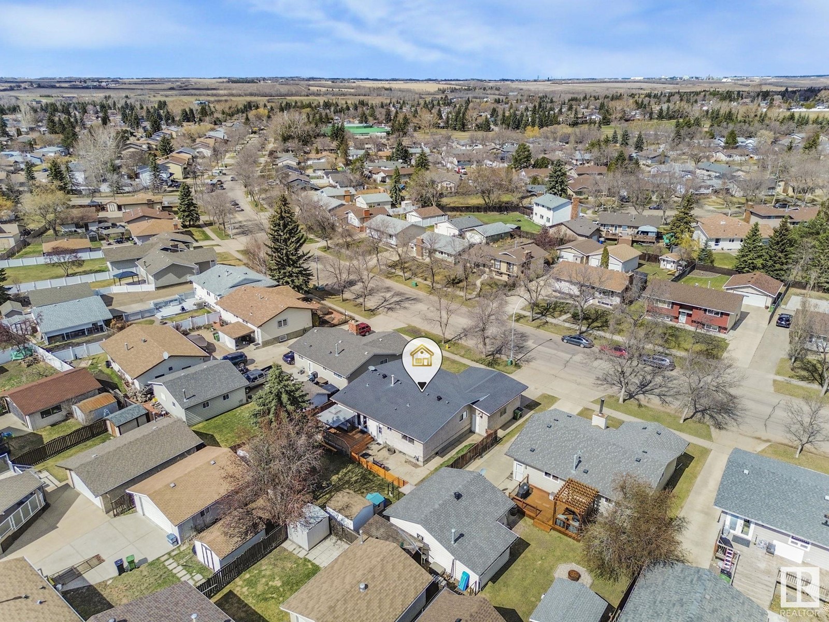8233 94 Av Fort Saskatchewan, Alberta T8L 3L5
$469,700
This Pineview bungalow wraps your family in comfort the moment you walk through the door. A large entry opens to a cozy sunken living room, featuring a brand new wood-burning fireplace insert—perfect for quiet evenings & weekend story time. The kitchen, with its crisp white cabinets & granite counters, flows into the dining area & breakfast nook, making everyday meals and holiday traditions effortless. The main floor offers three bedrooms, including a spacious primary suite with ensuite, your own peaceful retreat. The finished basement extends the living space with a rec room for movie nights, two more bedrooms & a full bath—ideal for teens, guests, or creating that hotel getaway experience at home. This turn-key home includes a heated double garage & thoughtful updates throughout, including shingles & more. Outside, enjoy a large deck, stone patio, fenced yard, mature trees & two storage sheds. Ready to grow with you, homes like this are rare! Family life just the way you imagined. YOU'VE FOUND HOME! (id:61585)
Property Details
| MLS® Number | E4432708 |
| Property Type | Single Family |
| Neigbourhood | Pineview Fort Sask. |
| Amenities Near By | Playground, Public Transit, Schools, Shopping |
| Community Features | Public Swimming Pool |
| Features | Flat Site, No Back Lane, Park/reserve, No Smoking Home |
| Parking Space Total | 4 |
| Structure | Deck, Fire Pit, Patio(s) |
Building
| Bathroom Total | 3 |
| Bedrooms Total | 5 |
| Amenities | Vinyl Windows |
| Appliances | Dishwasher, Dryer, Garage Door Opener Remote(s), Garage Door Opener, Hood Fan, Refrigerator, Storage Shed, Gas Stove(s), Washer, Window Coverings |
| Architectural Style | Bungalow |
| Basement Development | Finished |
| Basement Type | Full (finished) |
| Constructed Date | 1980 |
| Construction Style Attachment | Detached |
| Fire Protection | Smoke Detectors |
| Fireplace Fuel | Wood |
| Fireplace Present | Yes |
| Fireplace Type | Insert |
| Half Bath Total | 1 |
| Heating Type | Forced Air |
| Stories Total | 1 |
| Size Interior | 1,435 Ft2 |
| Type | House |
Parking
| Attached Garage | |
| Heated Garage | |
| Oversize |
Land
| Acreage | No |
| Fence Type | Fence |
| Land Amenities | Playground, Public Transit, Schools, Shopping |
| Size Irregular | 608.52 |
| Size Total | 608.52 M2 |
| Size Total Text | 608.52 M2 |
Rooms
| Level | Type | Length | Width | Dimensions |
|---|---|---|---|---|
| Basement | Family Room | Measurements not available | ||
| Basement | Bedroom 4 | Measurements not available | ||
| Basement | Bedroom 5 | Measurements not available | ||
| Basement | Laundry Room | Measurements not available | ||
| Main Level | Living Room | Measurements not available | ||
| Main Level | Dining Room | Measurements not available | ||
| Main Level | Kitchen | Measurements not available | ||
| Main Level | Primary Bedroom | Measurements not available | ||
| Main Level | Bedroom 2 | Measurements not available | ||
| Main Level | Bedroom 3 | Measurements not available |
Contact Us
Contact us for more information
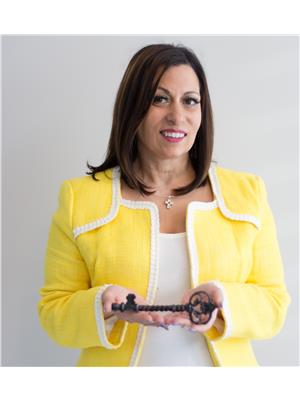
Maya C. Day
Associate
www.mindfulmoves.ca/
www.facebook.com/MindfulMOVES.ca/
linkedin.com/in/mayadaymindfulagent/
www.instagram.com/mindfulmoves.ca/
302-5083 Windermere Blvd Sw
Edmonton, Alberta T6W 0J5
(780) 406-4000
(780) 988-4067










