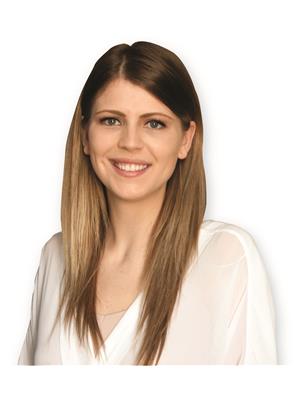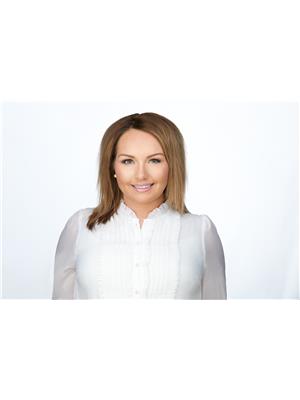83 Arbor Cr St. Albert, Alberta T8N 5H7
$389,900
Nestled in the sought-after Akinsdale neighbourhood, this charming 1308 sq ft bungalow blends rustic character with modern updates. Featuring 4 bedrooms and 3 bathrooms, it’s perfect for families. Upgrades include (2014) shingles, windows, doors, siding, & eavestroughs. The main floor offers a spacious living room with a cozy, stone-faced wood-burning fireplace, a bright kitchen with backyard views, and a dining area that flows seamlessly off the kitchen. You'll also find two bedrooms, a guest bath, and a large primary bedroom with a 2-pc ensuite. The fully finished basement adds a generous family room, 3pc bathroom, ample storage, and a fourth bedroom. Enjoy outdoor living in the massive, fenced 60' x 100' yard with an 11' x 18' deck. Located on a quiet street near schools, shopping, public transit, and with quick access to the Anthony Henday. This home offers space, warmth, and convenience in a great location! (id:61585)
Property Details
| MLS® Number | E4447525 |
| Property Type | Single Family |
| Neigbourhood | Akinsdale |
| Amenities Near By | Public Transit, Schools, Shopping |
| Features | Treed, See Remarks |
| Structure | Deck |
Building
| Bathroom Total | 3 |
| Bedrooms Total | 4 |
| Appliances | Dishwasher, Dryer, Microwave, Refrigerator, Stove, Washer |
| Architectural Style | Bungalow |
| Basement Development | Finished |
| Basement Type | Full (finished) |
| Constructed Date | 1979 |
| Construction Style Attachment | Detached |
| Fireplace Fuel | Wood |
| Fireplace Present | Yes |
| Fireplace Type | Unknown |
| Half Bath Total | 1 |
| Heating Type | Forced Air |
| Stories Total | 1 |
| Size Interior | 1,309 Ft2 |
| Type | House |
Parking
| Parking Pad |
Land
| Acreage | No |
| Fence Type | Fence |
| Land Amenities | Public Transit, Schools, Shopping |
Rooms
| Level | Type | Length | Width | Dimensions |
|---|---|---|---|---|
| Basement | Bedroom 4 | 4.43 m | 3.54 m | 4.43 m x 3.54 m |
| Basement | Recreation Room | 8.01 m | 7.95 m | 8.01 m x 7.95 m |
| Basement | Storage | 2.89 m | 3.49 m | 2.89 m x 3.49 m |
| Basement | Storage | 1.11 m | 2.34 m | 1.11 m x 2.34 m |
| Basement | Utility Room | 5.41 m | 4.08 m | 5.41 m x 4.08 m |
| Main Level | Living Room | 5.39 m | 3.9 m | 5.39 m x 3.9 m |
| Main Level | Dining Room | 6.52 m | 3.16 m | 6.52 m x 3.16 m |
| Main Level | Kitchen | 2.74 m | 2.74 m | 2.74 m x 2.74 m |
| Main Level | Primary Bedroom | 4.84 m | 3.37 m | 4.84 m x 3.37 m |
| Main Level | Bedroom 2 | 3.04 m | 2.95 m | 3.04 m x 2.95 m |
| Main Level | Bedroom 3 | 4.05 m | 2.74 m | 4.05 m x 2.74 m |
Contact Us
Contact us for more information

Marianna N. Nikolaev
Associate
(780) 457-5240
www.mariannanikolaev.com/
10630 124 St Nw
Edmonton, Alberta T5N 1S3
(780) 478-5478
(780) 457-5240

Jaclyn N. Horne
Associate
(780) 457-5240
www.smartmovesyeg.com/
www.facebook.com/smartmovesyeg/
www.linkedin.com/in/jaclyn-horne-bba34852
www.instagram.com/smartmovesyeg/
10630 124 St Nw
Edmonton, Alberta T5N 1S3
(780) 478-5478
(780) 457-5240




































