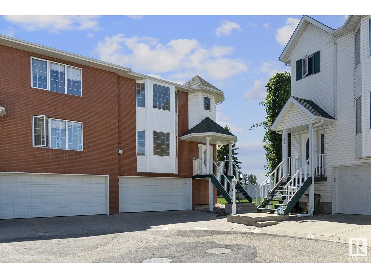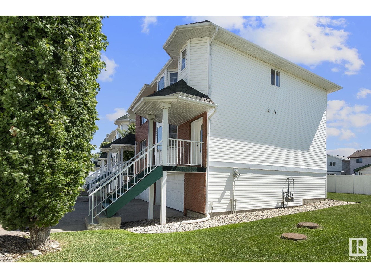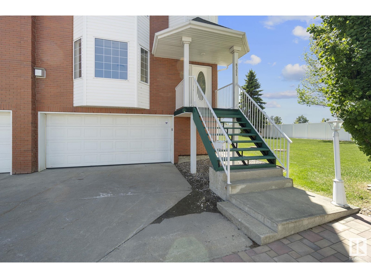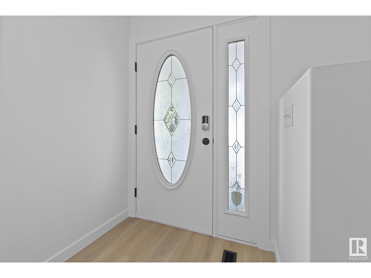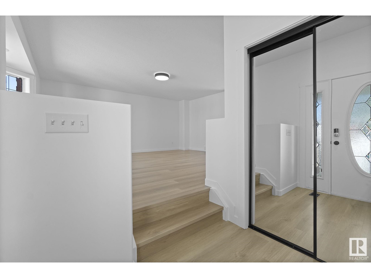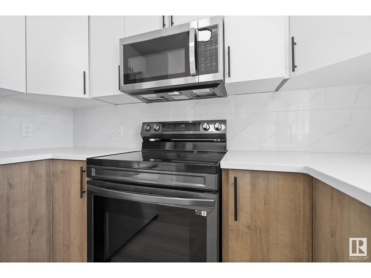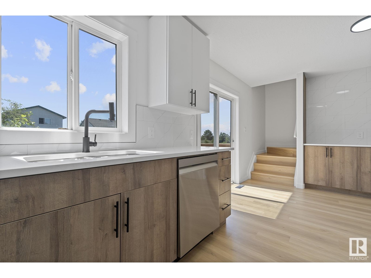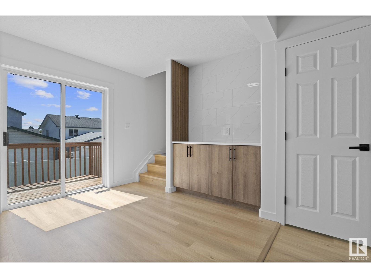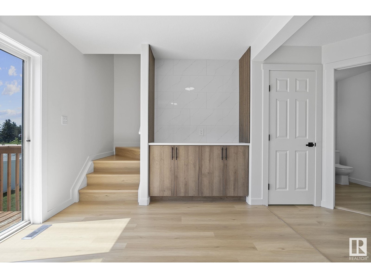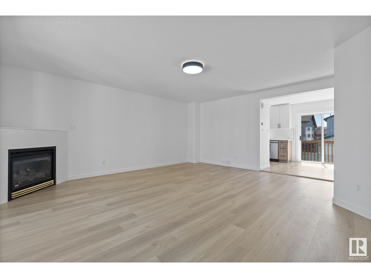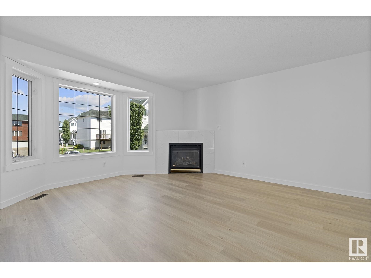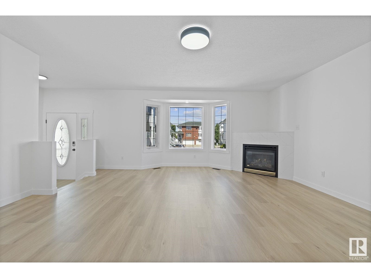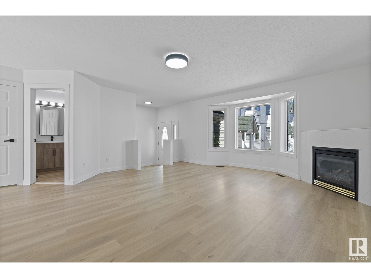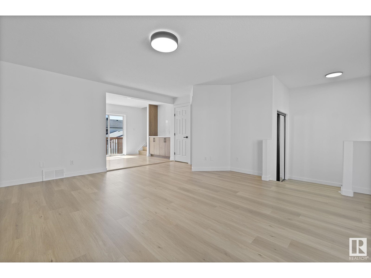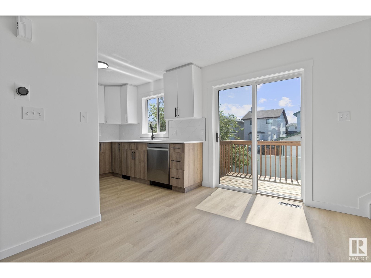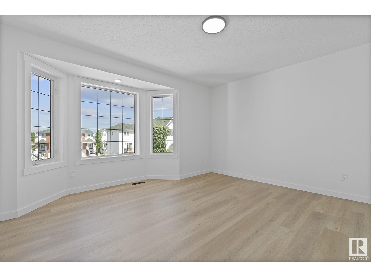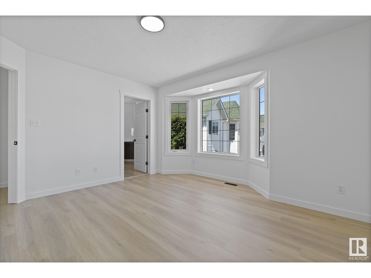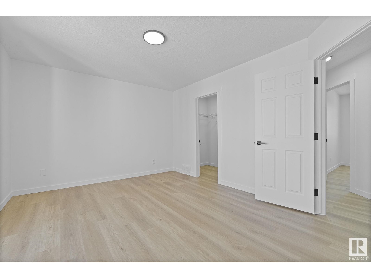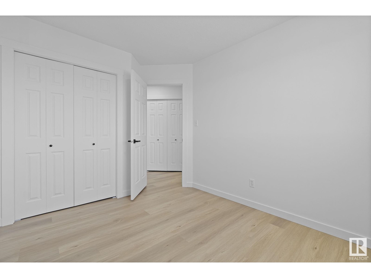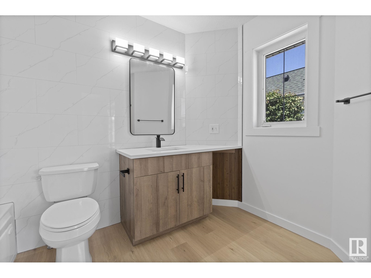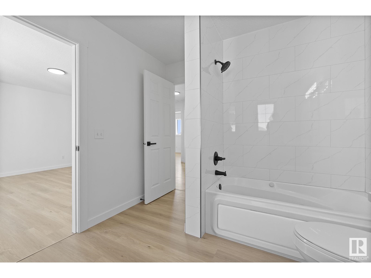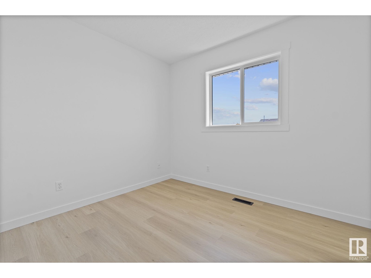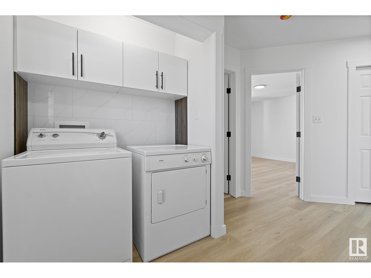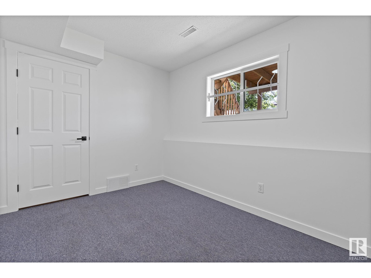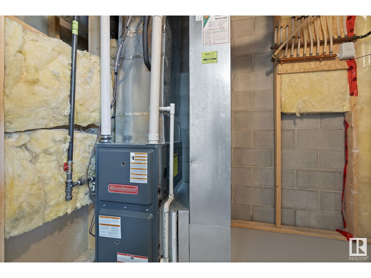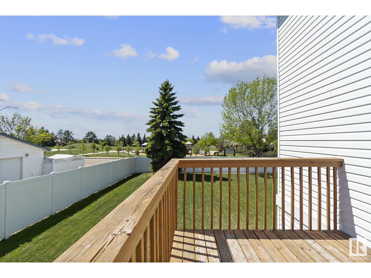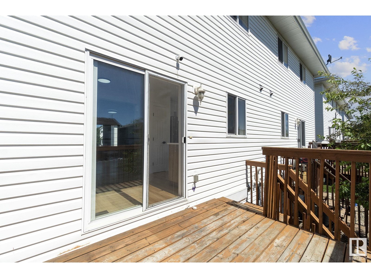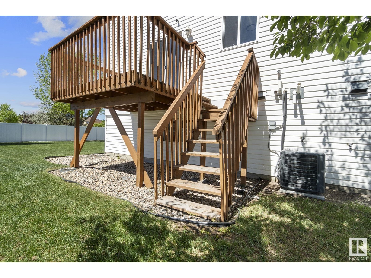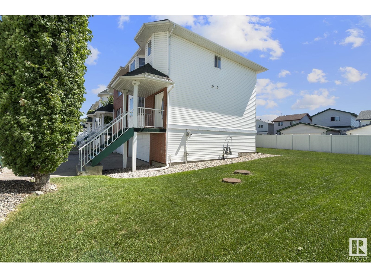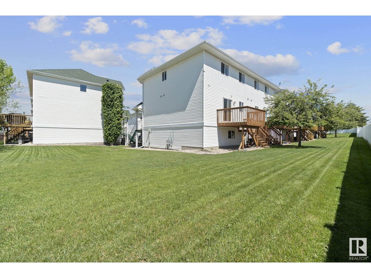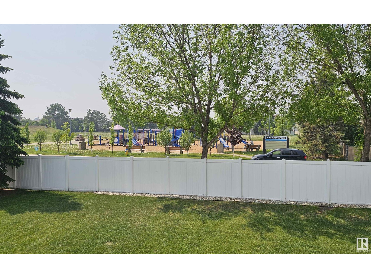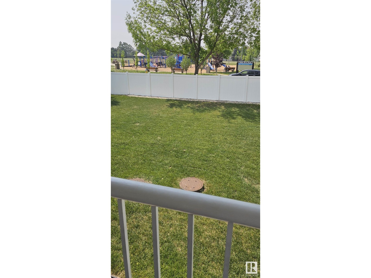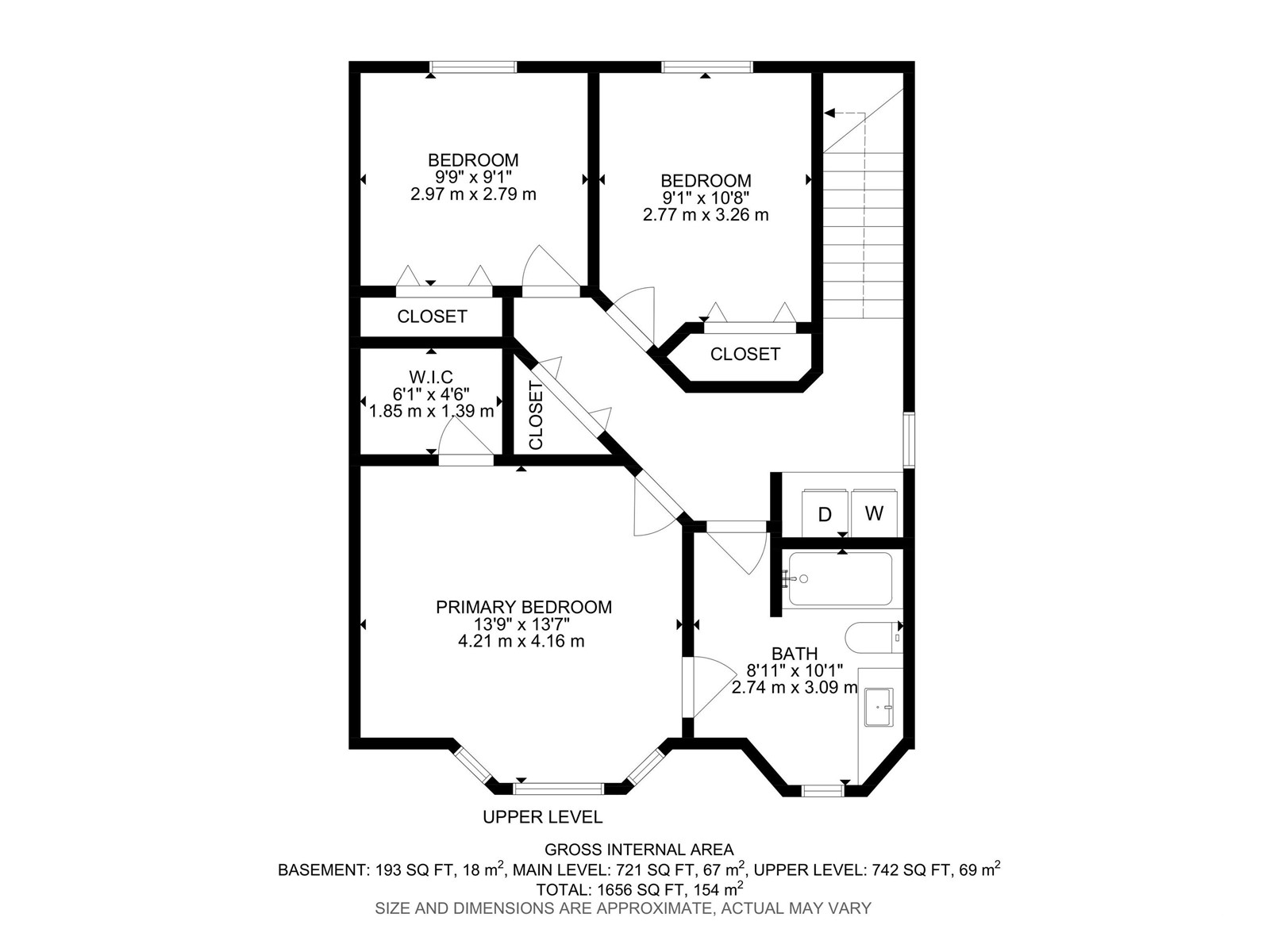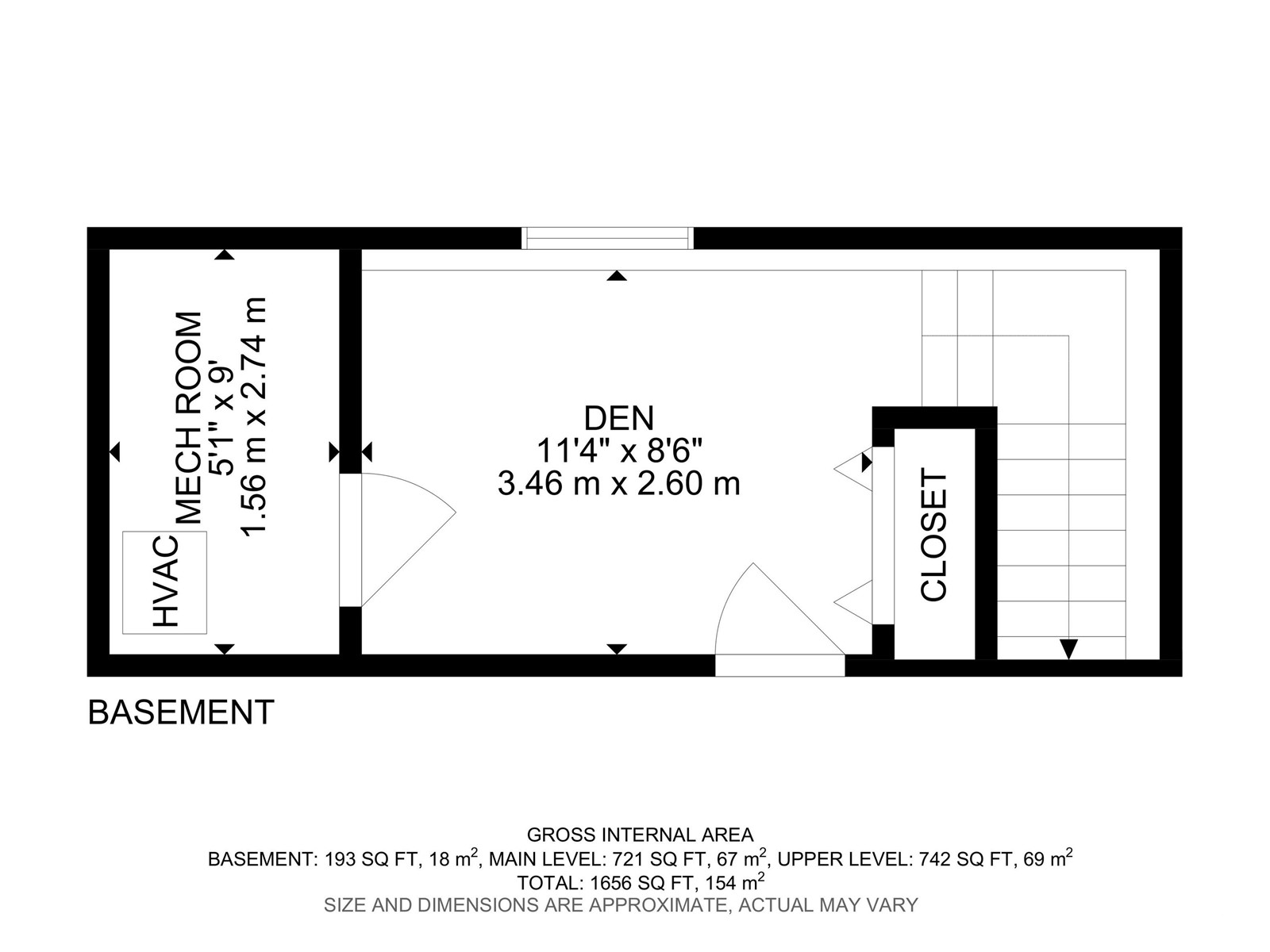8351 160 Av Nw Edmonton, Alberta T5Z 3G9
$367,900Maintenance, Insurance
$252 Monthly
Maintenance, Insurance
$252 MonthlyBeautiful and fully Renovated End Unit Townhouse in a amazing location in Belle Rive! This stunning 3 bedroom, 2 bathroom home with amazing curb appeal is move-in ready and perfectly located with over 1650 Sq feet of total living space. Enjoy a spacious living room with gas fireplace filled with natural light, new vinyl plank flooring throughout, ceramic tile back splashes and fresh paint that gives the home a modern feel. The kitchen has been fully redone with brand new quartz countertops and cabinetry, as well as both bathrooms featuring new vanities. Stay comfortable year-round with central A/C and a heated double garage. Additional updates include a newer furnace and hot water tank. Tucked into a quiet spot with parks directly behind the unit, this end unit offers extra privacy and green space. Schools, shopping centers are also a walking distance away. A truly must see. (id:61585)
Property Details
| MLS® Number | E4439452 |
| Property Type | Single Family |
| Neigbourhood | Belle Rive |
| Amenities Near By | Park, Schools, Shopping |
| Features | See Remarks, No Animal Home, No Smoking Home |
Building
| Bathroom Total | 2 |
| Bedrooms Total | 4 |
| Appliances | Dishwasher, Dryer, Microwave Range Hood Combo, Refrigerator, Stove, Washer |
| Basement Development | Finished |
| Basement Type | Full (finished) |
| Constructed Date | 1998 |
| Construction Style Attachment | Attached |
| Half Bath Total | 1 |
| Heating Type | Forced Air |
| Stories Total | 2 |
| Size Interior | 1,464 Ft2 |
| Type | Row / Townhouse |
Parking
| Attached Garage |
Land
| Acreage | No |
| Land Amenities | Park, Schools, Shopping |
| Size Irregular | 482 |
| Size Total | 482 M2 |
| Size Total Text | 482 M2 |
Rooms
| Level | Type | Length | Width | Dimensions |
|---|---|---|---|---|
| Basement | Bedroom 4 | 3.46 m | 2.6 m | 3.46 m x 2.6 m |
| Basement | Storage | Measurements not available | ||
| Main Level | Living Room | 5.42 m | 6.3 m | 5.42 m x 6.3 m |
| Main Level | Dining Room | Measurements not available | ||
| Main Level | Kitchen | 3.11 m | 2.8 m | 3.11 m x 2.8 m |
| Main Level | Breakfast | 2.66 m | 2.95 m | 2.66 m x 2.95 m |
| Upper Level | Primary Bedroom | 4.21 m | 4.16 m | 4.21 m x 4.16 m |
| Upper Level | Bedroom 2 | 2.77 m | 3.26 m | 2.77 m x 3.26 m |
| Upper Level | Bedroom 3 | 2.97 m | 2.79 m | 2.97 m x 2.79 m |
Contact Us
Contact us for more information

Neithan Salame
Associate
realedmontonhomes.com/
x.com/neithansalame
www.facebook.com/neithansalame
www.linkedin.com/in/neithan-salame-4703a0109/
www.instagram.com/neithansalame10/
13120 St Albert Trail Nw
Edmonton, Alberta T5L 4P6
(780) 457-3777
(780) 457-2194
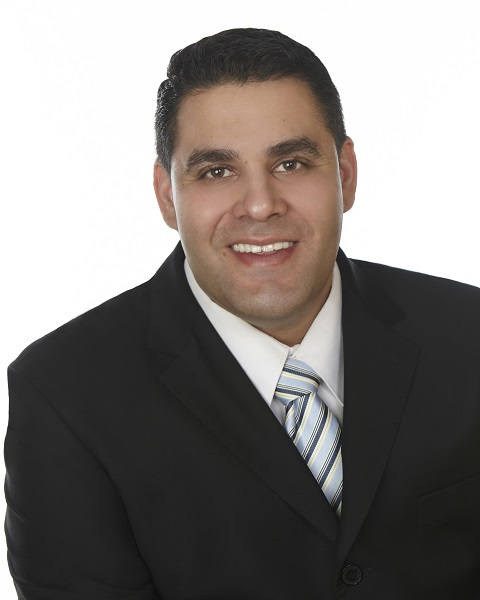
Mason Salame
Associate
(780) 457-2194
www.realedmontonhomes.com/
13120 St Albert Trail Nw
Edmonton, Alberta T5L 4P6
(780) 457-3777
(780) 457-2194
