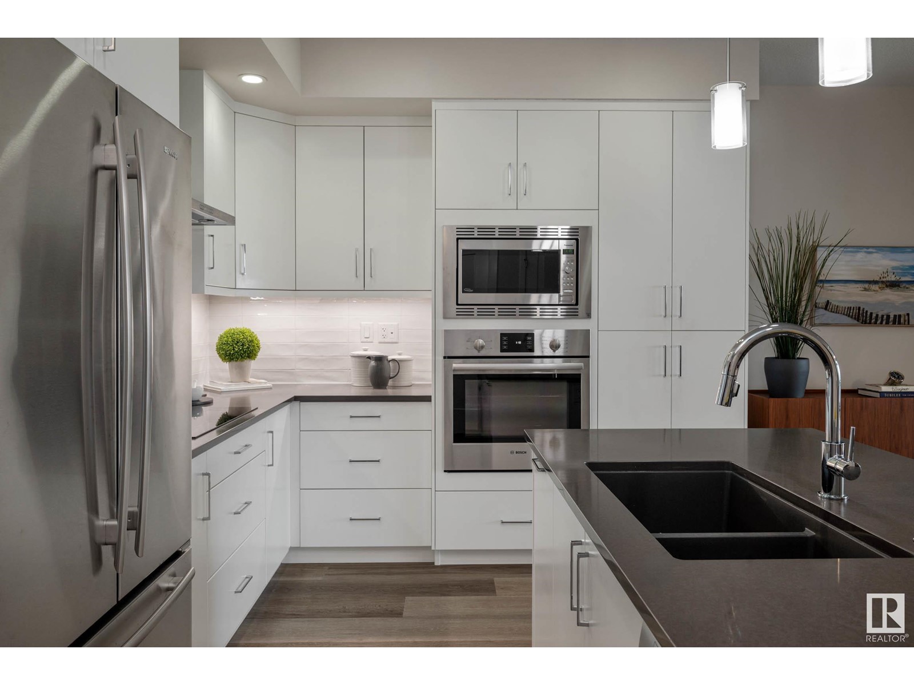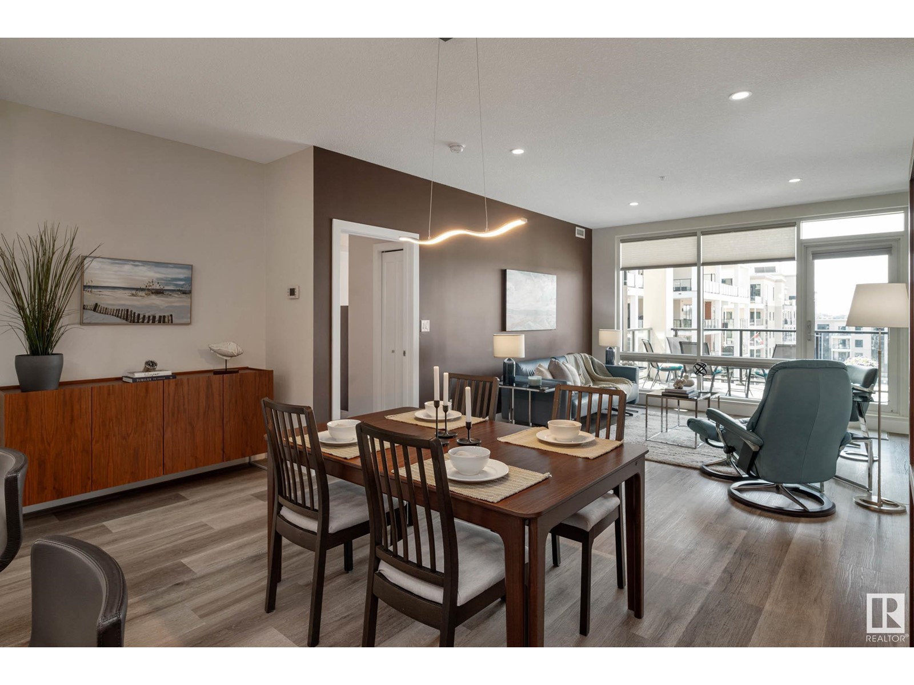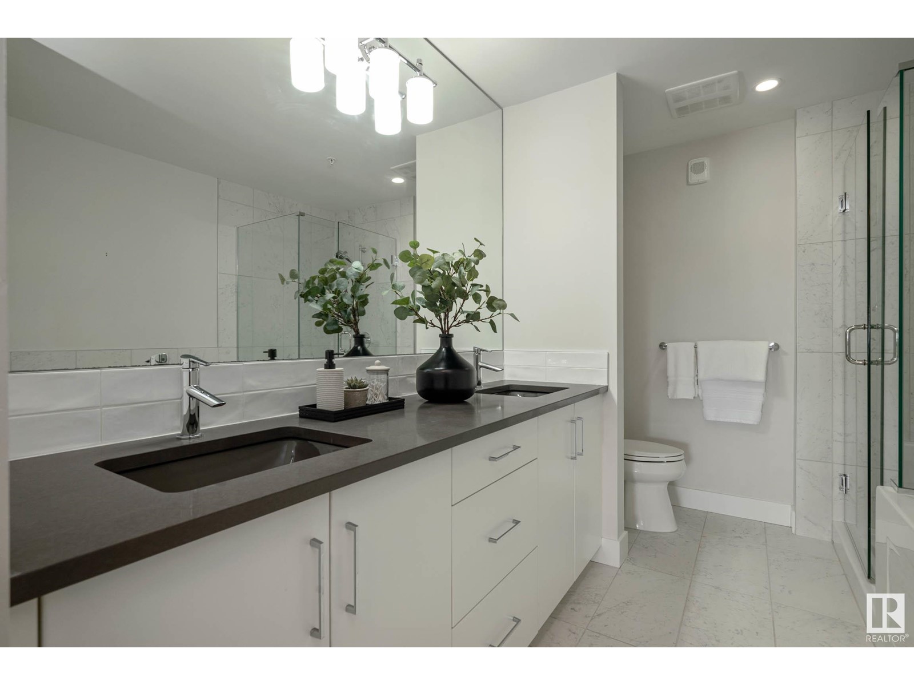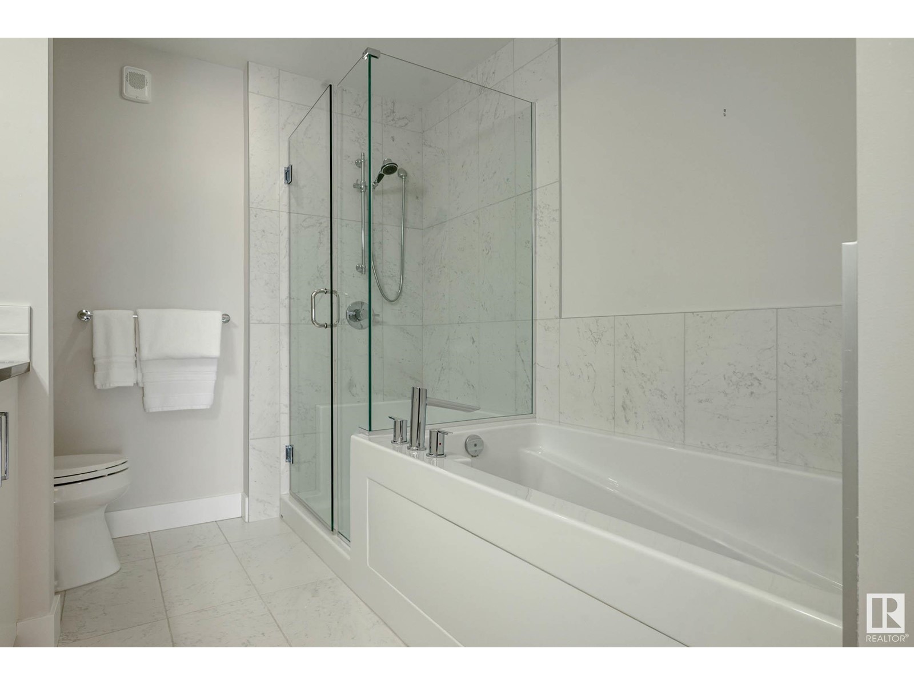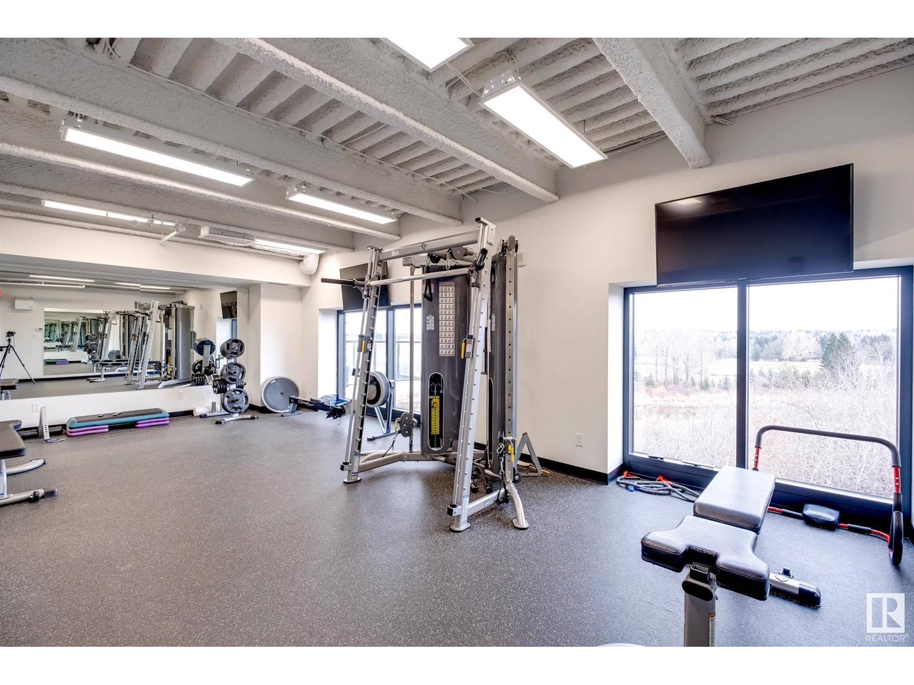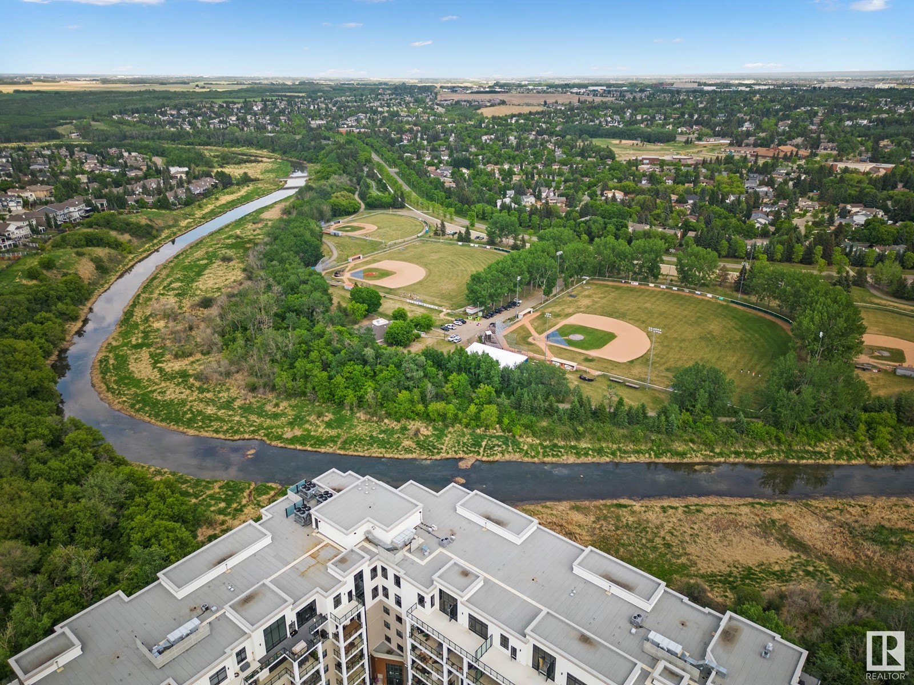#838 200 Bellerose Dr St. Albert, Alberta T8N 7P7
$610,000Maintenance, Exterior Maintenance, Heat, Insurance, Common Area Maintenance, Other, See Remarks, Property Management, Water
$552.46 Monthly
Maintenance, Exterior Maintenance, Heat, Insurance, Common Area Maintenance, Other, See Remarks, Property Management, Water
$552.46 MonthlyLUXURY LIFESTYLE LIVING welcomes you to THE BOTANICA in the heart of River Valley in St. Albert. Impressive & immaculate 2-bdrm, 2-full bath unit features, 9ft ceilings, central A/C, custom blinds, 2 HEATED UNDERGROUND PARKING STALLS (prime location one w/storage), electric F/P, floor-to-ceiling windows & garden door access to AMAZING 155 SqFt BALCONY w/upgraded composite flooring & glass railing for incredible southwest facing views. The sunsets are inspiring! Spacious owner’s suite w/walk-thru WIC to STUNNING 5 pc ensuite offers heated flooring, luxurious soaker tub, stand-alone tiled shower & dual sinks. Open concept great room is sleek & inviting with ample space to entertain. Dreamy kitchen showcases upscale SS appliances, chimney hood fan, built-in wall oven/microwave, quartz countertops, centre island & abundance of cabinetry w/chrome accents. Large in-suite laundry & lots of storage. AMAZING in-complex amenities include, gym, social room, rooftop terrace, guest suite on same floor & more! A++ (id:61585)
Property Details
| MLS® Number | E4433557 |
| Property Type | Single Family |
| Neigbourhood | Oakmont |
| Amenities Near By | Golf Course, Playground, Public Transit, Shopping |
| Parking Space Total | 2 |
| View Type | Valley View |
Building
| Bathroom Total | 2 |
| Bedrooms Total | 2 |
| Amenities | Ceiling - 9ft |
| Appliances | Dishwasher, Dryer, Garage Door Opener, Hood Fan, Oven - Built-in, Microwave, Refrigerator, Washer, Window Coverings |
| Basement Type | None |
| Constructed Date | 2018 |
| Cooling Type | Central Air Conditioning |
| Fire Protection | Smoke Detectors |
| Fireplace Fuel | Electric |
| Fireplace Present | Yes |
| Fireplace Type | Insert |
| Heating Type | Coil Fan |
| Size Interior | 1,228 Ft2 |
| Type | Apartment |
Parking
| Indoor | |
| Heated Garage | |
| Parkade | |
| Underground |
Land
| Acreage | No |
| Land Amenities | Golf Course, Playground, Public Transit, Shopping |
Rooms
| Level | Type | Length | Width | Dimensions |
|---|---|---|---|---|
| Main Level | Living Room | 4.1 m | 5.16 m | 4.1 m x 5.16 m |
| Main Level | Dining Room | 4.87 m | 2.11 m | 4.87 m x 2.11 m |
| Main Level | Kitchen | 3.39 m | 2.99 m | 3.39 m x 2.99 m |
| Main Level | Primary Bedroom | 3.45 m | 5.77 m | 3.45 m x 5.77 m |
| Main Level | Bedroom 2 | 2.86 m | 4.51 m | 2.86 m x 4.51 m |
| Main Level | Laundry Room | 2.53 m | 3.04 m | 2.53 m x 3.04 m |
Contact Us
Contact us for more information

Christy M. Cantera
Associate
www.linkedin.com/in/christy-cantera-19b11741/
3400-10180 101 St Nw
Edmonton, Alberta T5J 3S4
(855) 623-6900
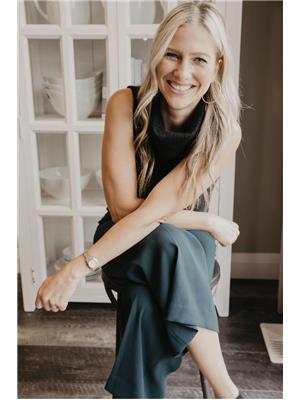
Sheri Lukawesky
Associate
(780) 439-7248
christycantera.com/
www.facebook.com/christycanterarealty
3400-10180 101 St Nw
Edmonton, Alberta T5J 3S4
(855) 623-6900


