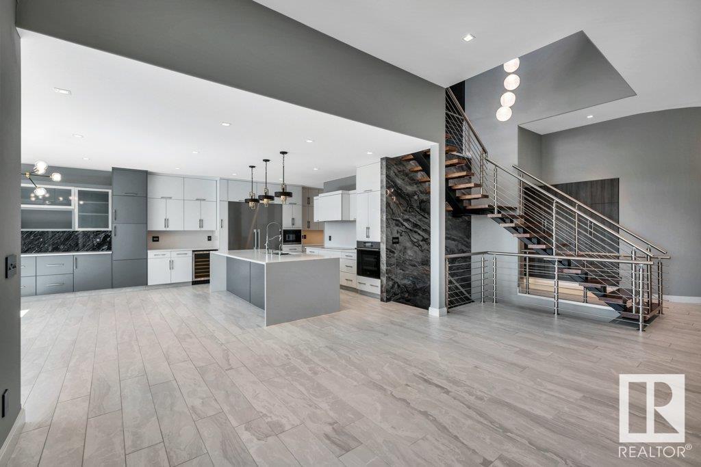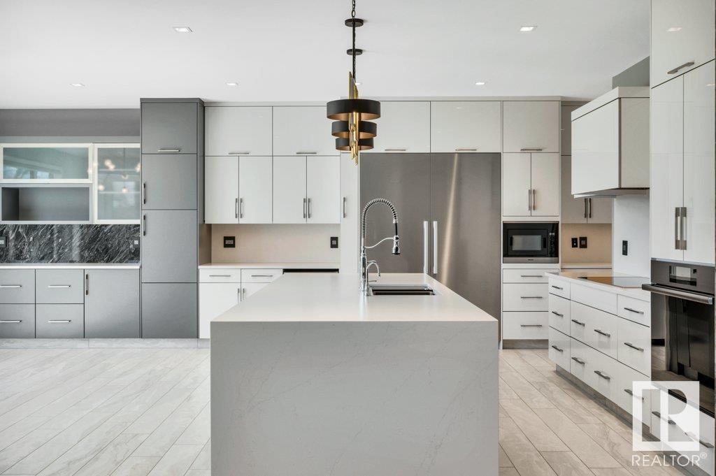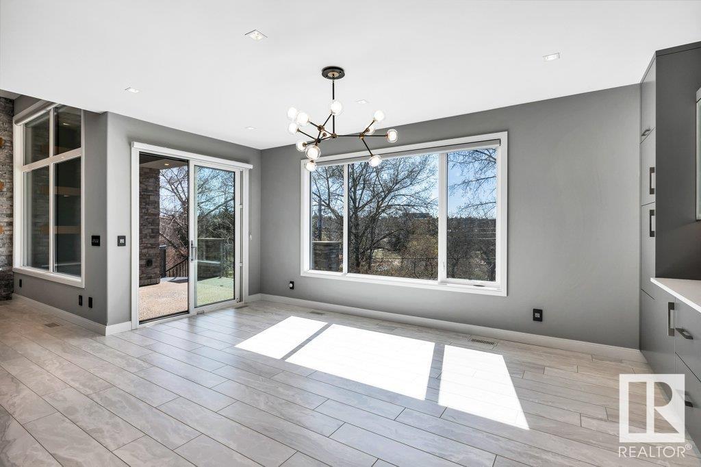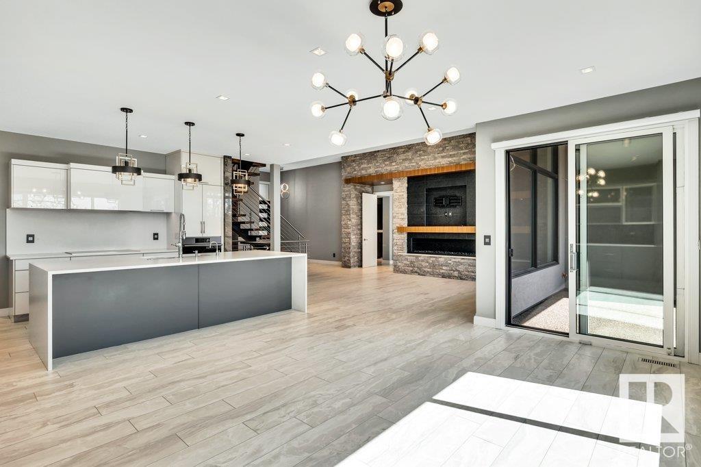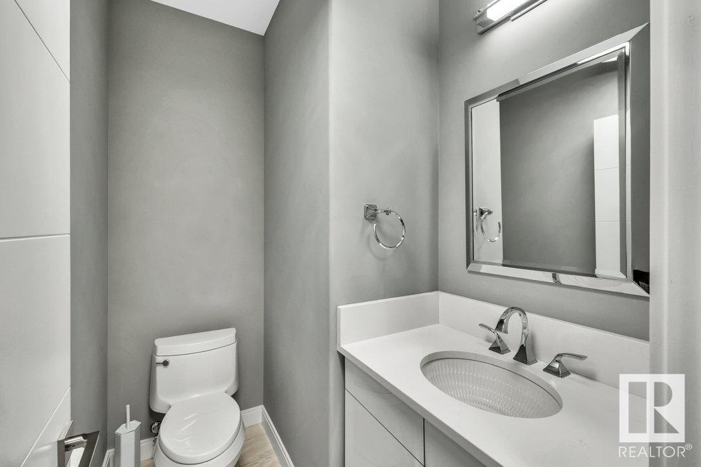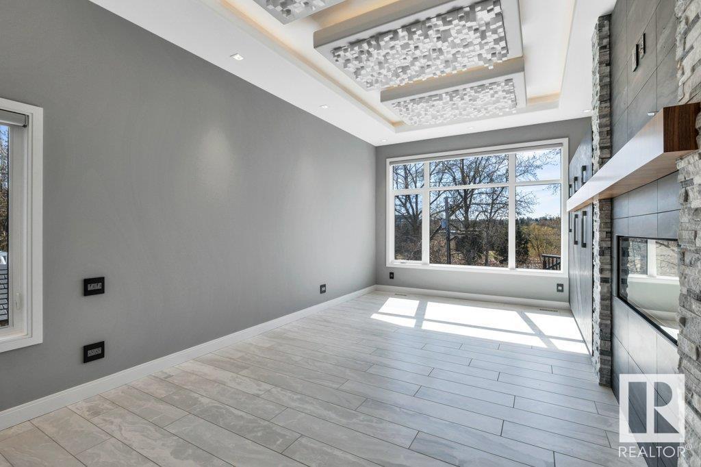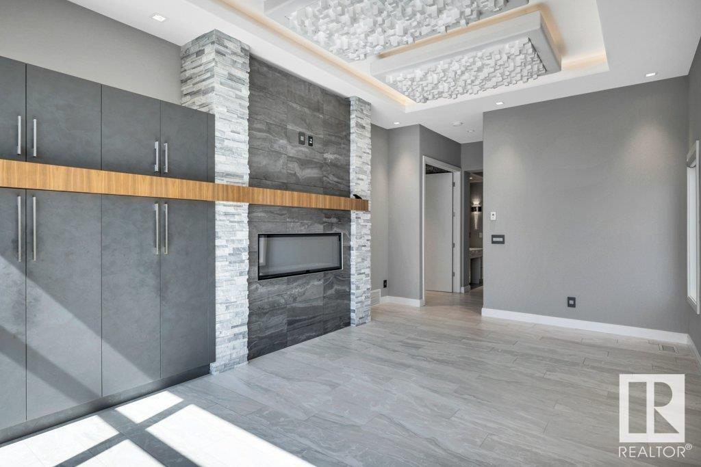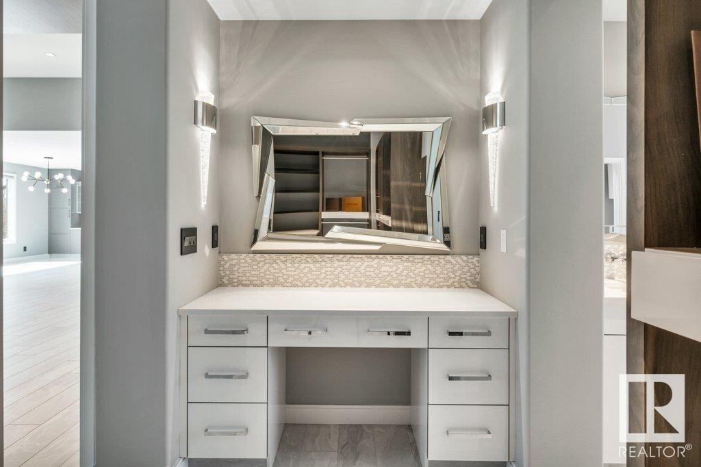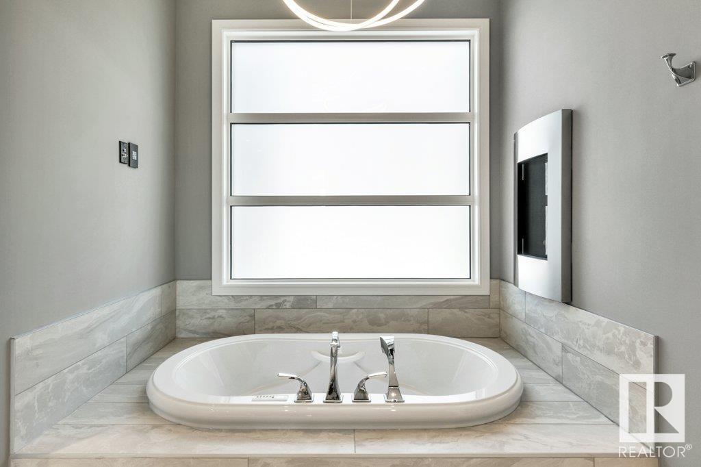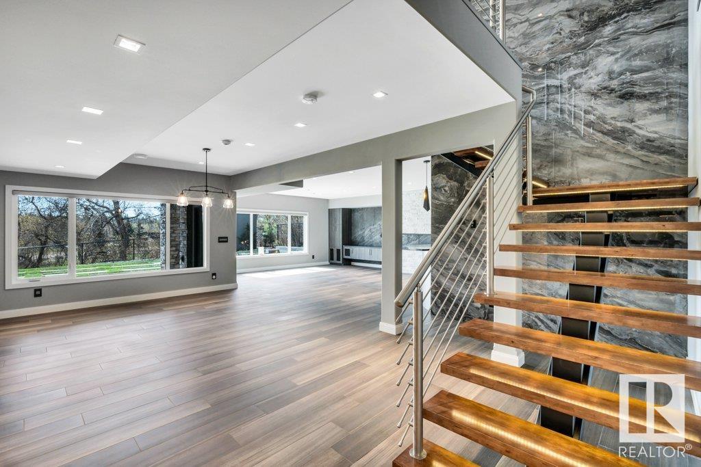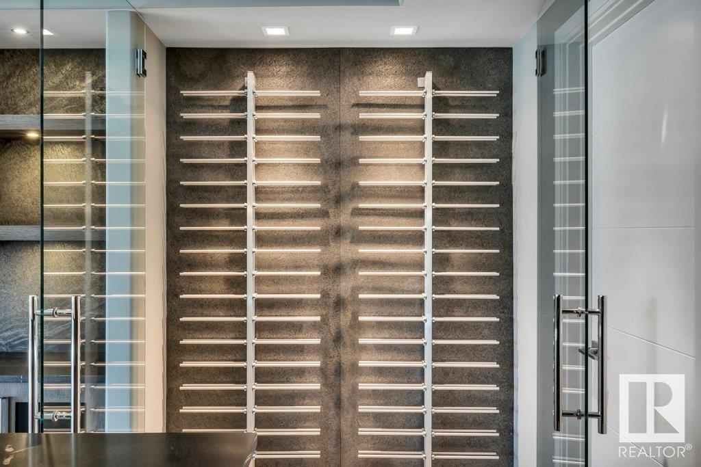84 Mission Av St. Albert, Alberta T8N 1H8
$1,695,000
Absolutely stunning walk-out bungalow nestled in the heart of St. Albert, offering over 4,600 sq. ft. of meticulously designed living space, including 1,836 sq. ft. on the main floor, and set in a spectacular location with breathtaking views. Thoughtfully designed for minimal maintenance, this luxury home exemplifies timeless quality and modern convenience. The primary suite features a spacious bedroom, a spa-inspired ensuite, and a large walk-in closet designed for optimal organization. It also features in-floor heating throughout, 200-amp electrical service, a state-of-the-art security system, and Hunter Douglas powered blinds. The exterior boasts durable acrylic stucco, a sleek, long-lasting metal roof, and energy-efficient construction—carefully chosen for their low-maintenance and high-performance qualities. A fully landscaped yard enhances the appeal, while a chef-inspired kitchen makes this home perfect for entertaining. This residence seamlessly blends elegance, innovation, and ease of living. (id:61585)
Property Details
| MLS® Number | E4433946 |
| Property Type | Single Family |
| Neigbourhood | Mission (St. Albert) |
| Amenities Near By | Park |
| Features | Wet Bar, No Animal Home, No Smoking Home |
| Structure | Deck |
Building
| Bathroom Total | 4 |
| Bedrooms Total | 3 |
| Appliances | Alarm System, Dishwasher, Dryer, Garburator, Hood Fan, Oven - Built-in, Microwave, Refrigerator, Central Vacuum, Washer, Water Softener, Window Coverings, Wine Fridge |
| Architectural Style | Bungalow |
| Basement Development | Finished |
| Basement Features | Walk Out |
| Basement Type | Full (finished) |
| Constructed Date | 2019 |
| Construction Style Attachment | Detached |
| Cooling Type | Central Air Conditioning |
| Fireplace Fuel | Unknown |
| Fireplace Present | Yes |
| Fireplace Type | Unknown |
| Half Bath Total | 2 |
| Heating Type | Forced Air, In Floor Heating |
| Stories Total | 1 |
| Size Interior | 2,799 Ft2 |
| Type | House |
Parking
| Attached Garage | |
| Heated Garage | |
| Oversize |
Land
| Acreage | No |
| Fence Type | Fence |
| Land Amenities | Park |
| Size Irregular | 721 |
| Size Total | 721 M2 |
| Size Total Text | 721 M2 |
Rooms
| Level | Type | Length | Width | Dimensions |
|---|---|---|---|---|
| Lower Level | Family Room | 10 m | 9.91 m | 10 m x 9.91 m |
| Lower Level | Bedroom 2 | 6.38 m | 3.74 m | 6.38 m x 3.74 m |
| Lower Level | Bedroom 3 | 4.51 m | 3.75 m | 4.51 m x 3.75 m |
| Main Level | Living Room | 6.12 m | 4.94 m | 6.12 m x 4.94 m |
| Main Level | Dining Room | 5.91 m | 3.02 m | 5.91 m x 3.02 m |
| Main Level | Kitchen | 5.91 m | 4.72 m | 5.91 m x 4.72 m |
| Main Level | Primary Bedroom | 8.13 m | 3.99 m | 8.13 m x 3.99 m |
| Upper Level | Den | 4.74 m | 2.43 m | 4.74 m x 2.43 m |
| Upper Level | Loft | 10.4 m | 5.95 m | 10.4 m x 5.95 m |
Contact Us
Contact us for more information
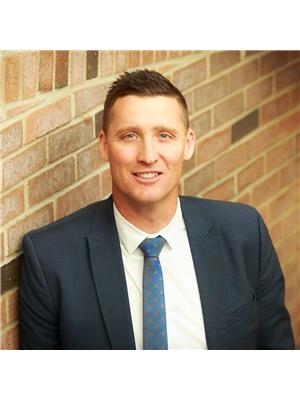
David Morris Pickering
Associate
(780) 458-6619
9919 149 St Nw
Edmonton, Alberta T5P 1K7
(780) 760-6424







